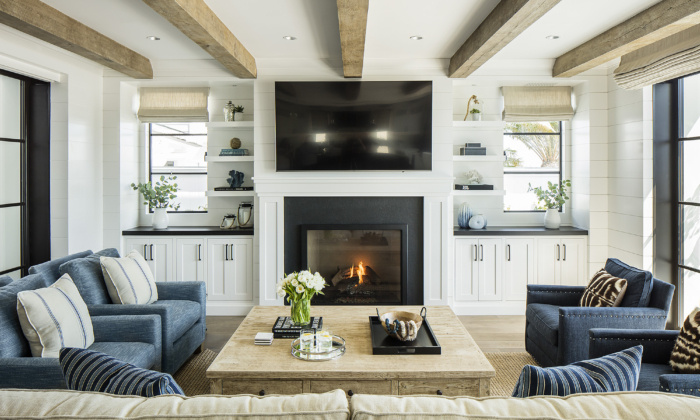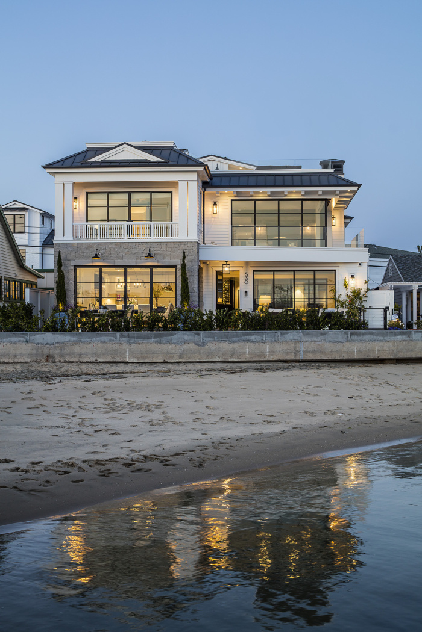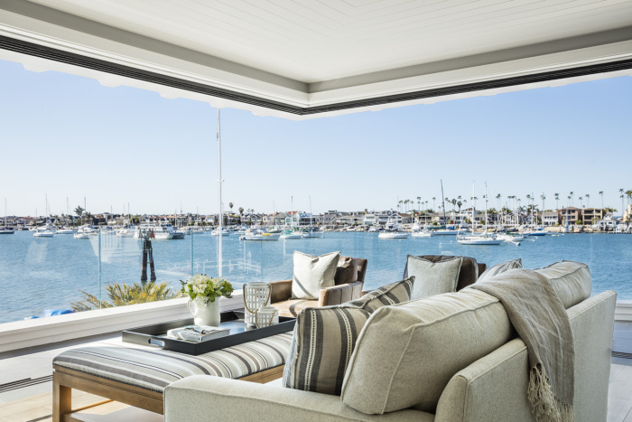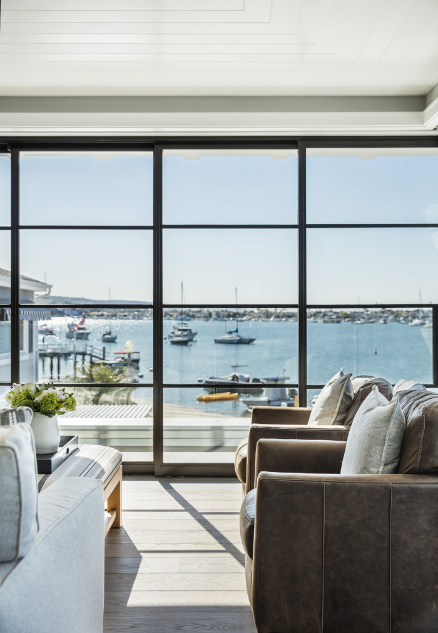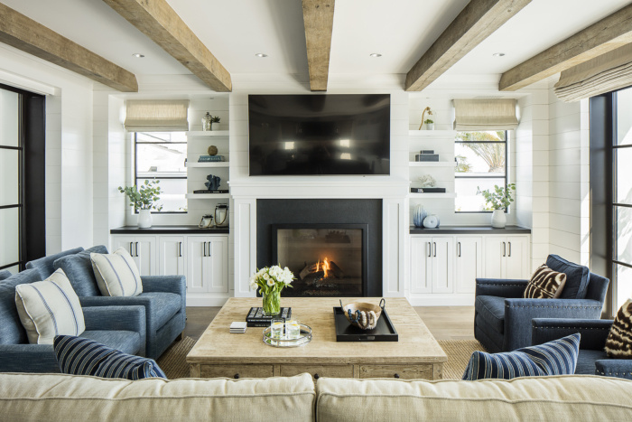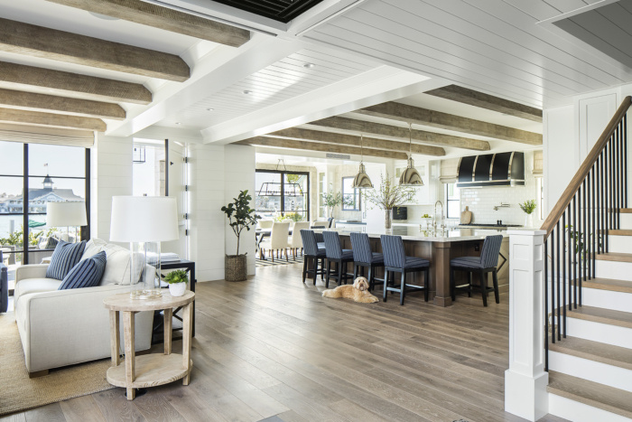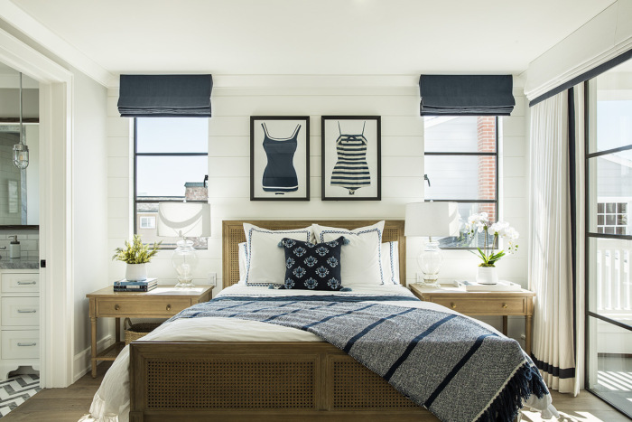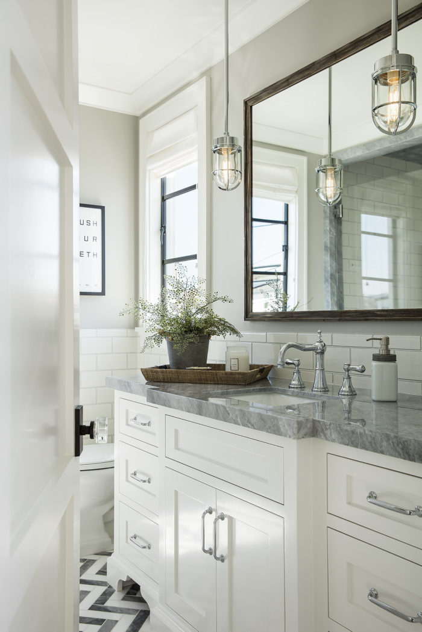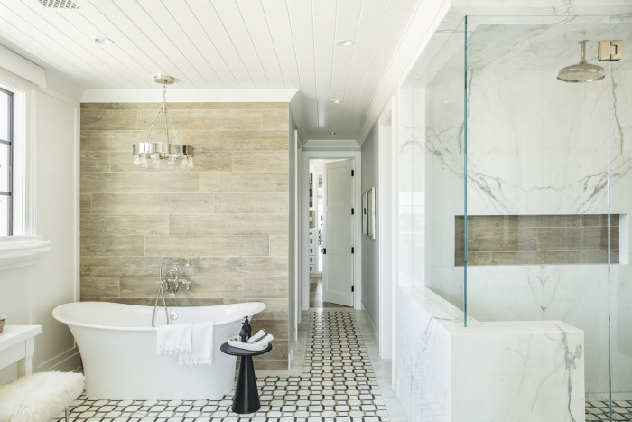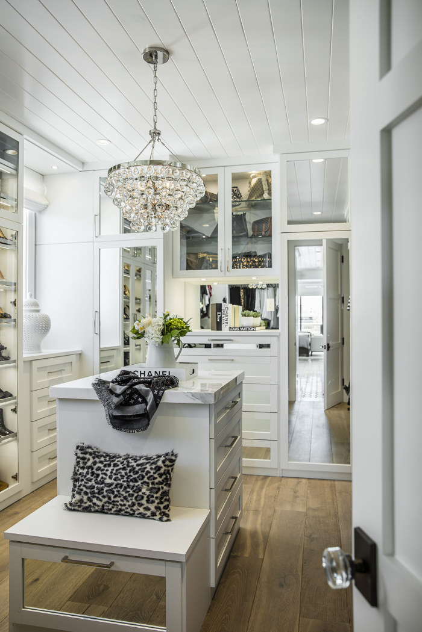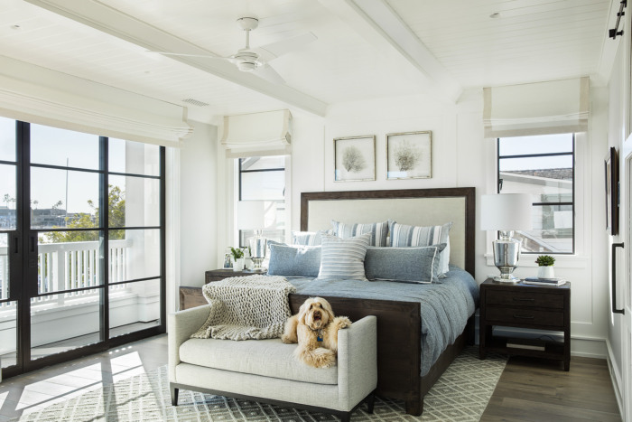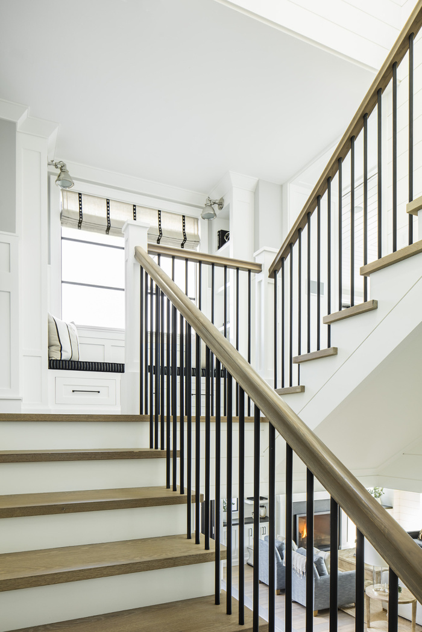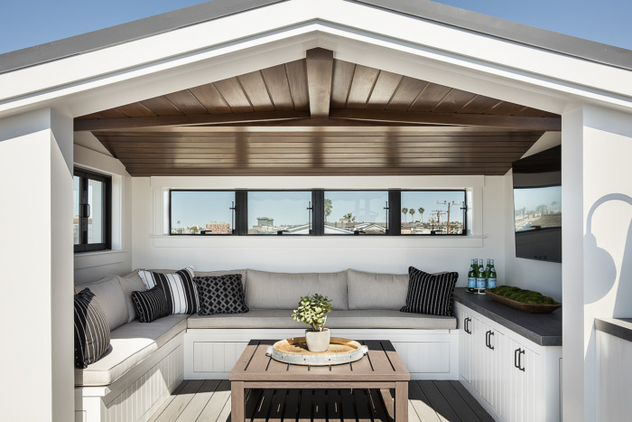Bayfront House
Brandon Architects completed the Bayfront House to compliment the waterfront property while also giving the indoors an elegance of its own.
This transitional style 5,000 SF home of Larry and Tracy Wood, was designed to be a showstopper along the boardwalk and harbor of Newport Beach. Brandon Architects were hired to create a space that maximized the interior space, while also creating functional outdoor living opportunities, with multiple options for enjoying the views.
The living space is situated along the harbor side of the main level with pocket doors to open up the interior to the patio, boardwalk, and harbor, as well as the private courtyard. Additionally, the entertainment room and rooftop balcony provide private areas to enjoy the Southern California news. The kitchen is a home chef’s dream, featuring a large island, a sizable pantry, and a small desk space. The home also features three secondary bedrooms, a master suite with his and her closets, laundry, mudroom, and a bonus room. The use of traditional wood siding and paneling details, steel windows, and doors, along with rich warm wood and stone, is seen throughout the home.
Design: Brandon Architects
Photography: Manolo Langis

