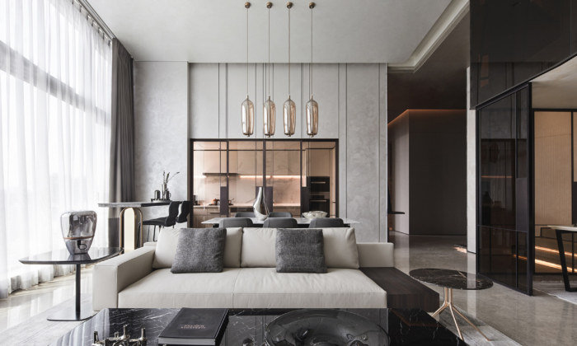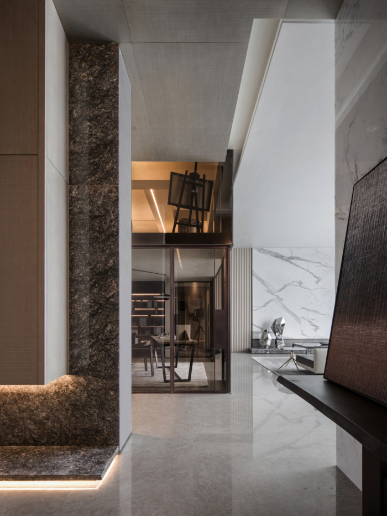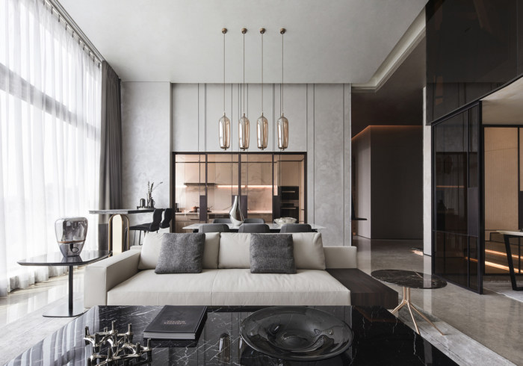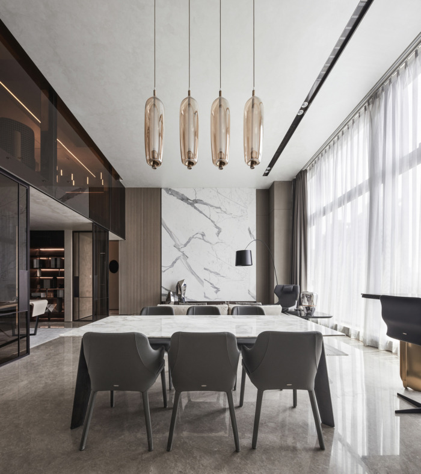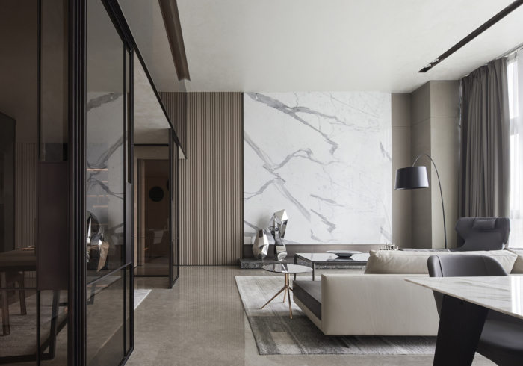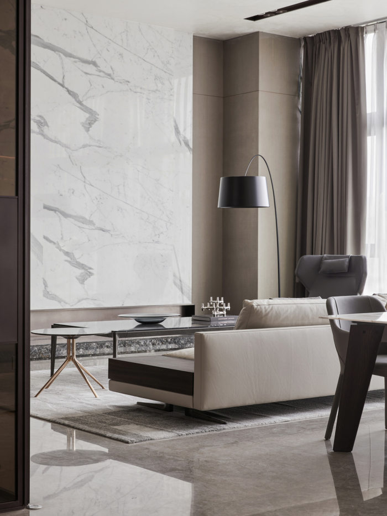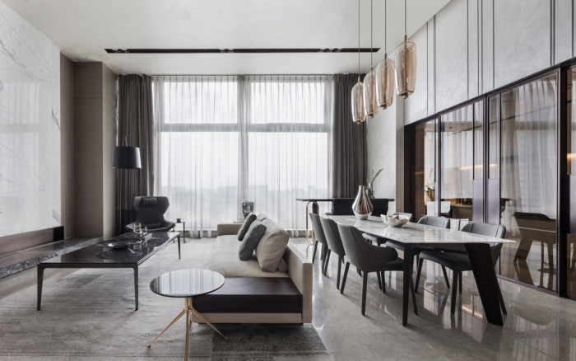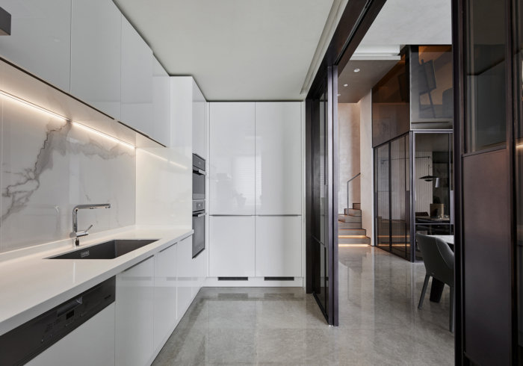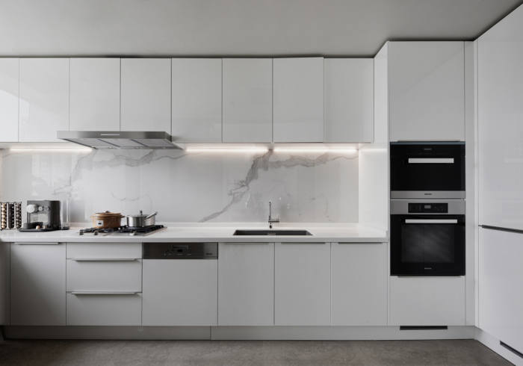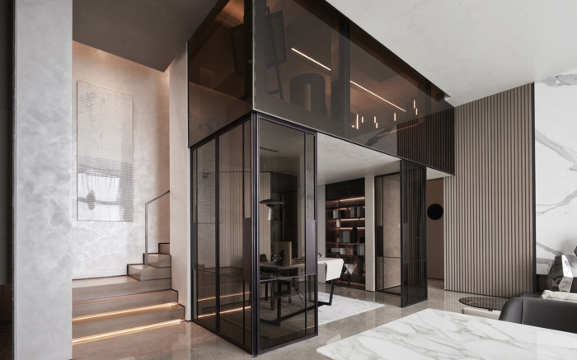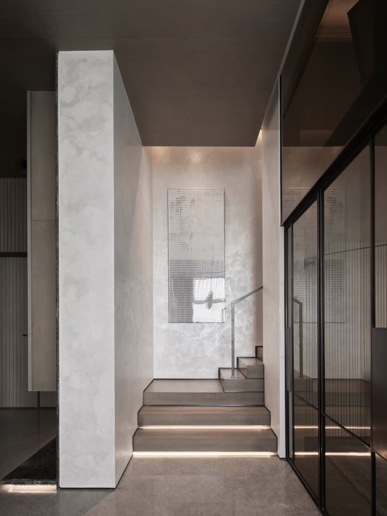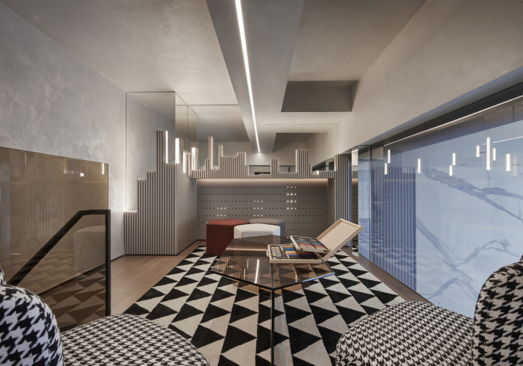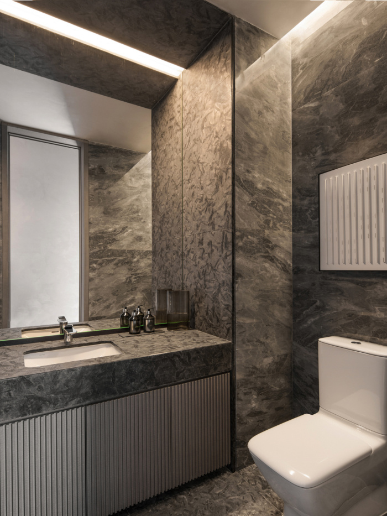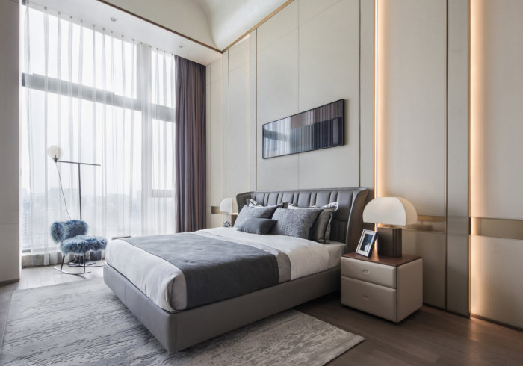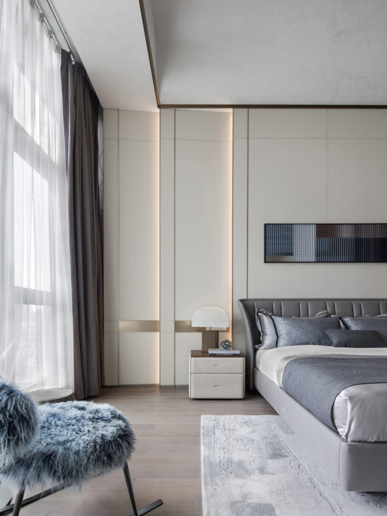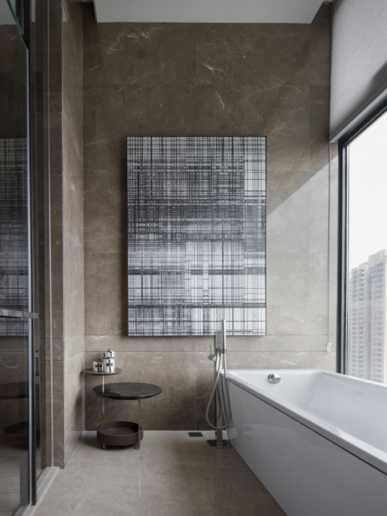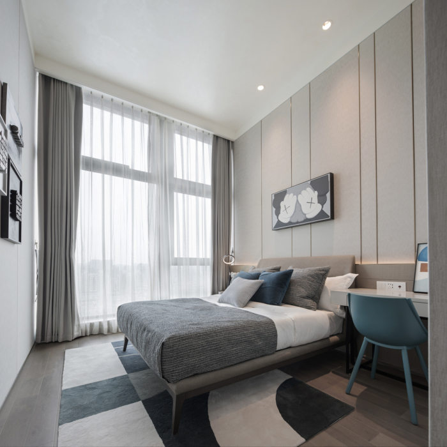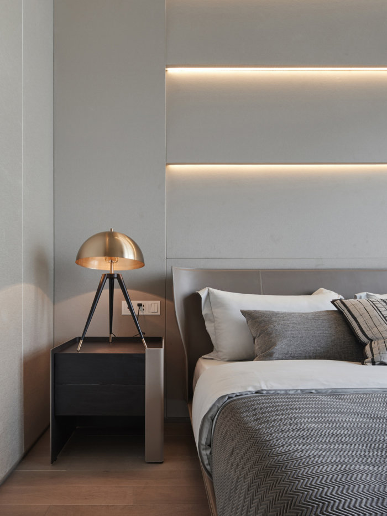The Starry Center Show Flat
Taking life as the core and city as the theme, GFD created a modern, elegant and intimate living space with The Starry Center Show Flat, a home that integrates with the city of Hangzhou.
Hangzhou is city awash with a vigorous living atmosphere, which is generated by every household in it. In turn, the city provides a livable environment for every family to live a peaceful life. The project is a show flat of a property development located near the south bank of Qiantang River in Hangzhou, China.
In the foyer, the cabinet shows low-profile, stylish charm via its sawtooth wooden veneers, and the white marble wall brings a natural cool feeling. The space is tasteful, featuring simplistic modernism, a calming color palette, neat lines as well as clear layout and structures.
With fine textures and luster, the brown marble floorings extend from the foyer to the living room and passage. The living room and the dining area are integrated into a whole, to enhance interaction among family members and create more diverse circulations.
The backdrop wall clad in white marbles is a visual highlight in the living room. With clear grain, it presents an abstract view of a mountain stream and adds a natural ambience to the space. The wall structure beside it is composed of vertical wooden strips, which showcase harmonious transition from natural grain to modern lines.
The kitchen is set behind the living room, with a dark-colored glass sliding door in between. The kitchen cabinets are white, echoing the backdrop wall at the living room. Besides, white marbles are used to embellish the space and enrich details.
Near the other side of the living room, the design team created a multi-level area by drawing on the image of urban architectures. Large bronze glass envelopes the area, making it look like an “architecture” growing in the interior space. It has clear structures and fuses with the space in an organic manner. The first level is the study room, which is characterized by white striped walls and a simplistic yet unique display cabinet.
The second level is a multifunctional mezzanine, which can be reached by a staircase beside the foyer. It can meet the needs of various leisure activities, with the kid’s activity area on one side. As conceiving the kid’s area, the designers took abstract urban building forms as design elements, which not only activate the mezzanine but also fit into the design theme “city”.
The public bathroom and the laundry room are set beside the passage, while to the end of it is the master bedroom, which enjoys a high level of privacy.
Wooden floorings and leather wall coverings of the master bedroom add a luxury tough, which is balanced with the restrained palette. The wall behind the bed is unique, with the structures on two sides facing towards the middle part at oblique angles. The walk-in closet is arranged at the back of the dark-hued glass partition, while the bathroom is on another side. The bathtub is set near the balcony. Large areas of surfaces in the bathroom are covered with brownish-gray marbles, which echo the living room.
Next to the master bedroom is the kid’s bedroom, which has subtle blue and gay shades, a simplistic layout and a cozy ambience.
The guest bedroom is at the other end of the apartment. The multi-layer wall is novel, resonating with the wall structures in the master bedroom. The independent bathroom and walk-in closet provide convenience and privacy for guests.
Living spaces and the city are closely integrated. Every home is a shining star that illuminates the city. This show flat interprets a pure modern urban lifestyle via unique design languages.
Design: GFD
Photography: YUJI Studio

