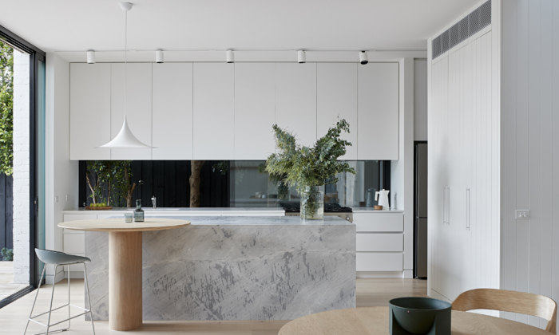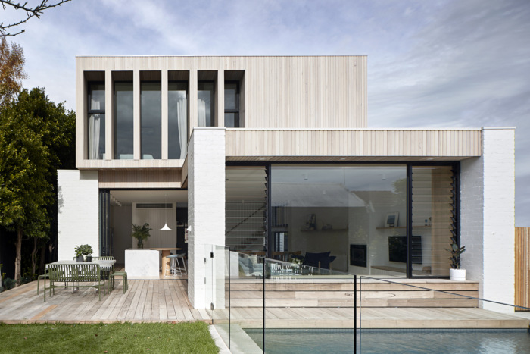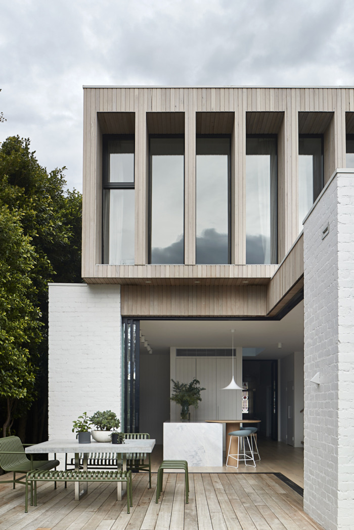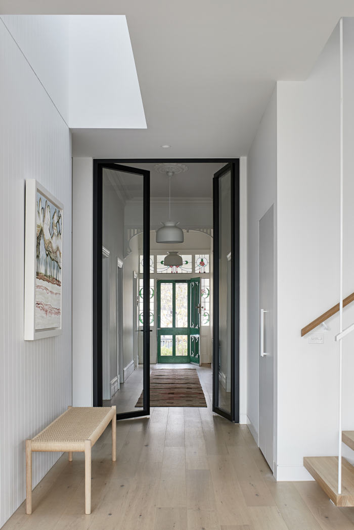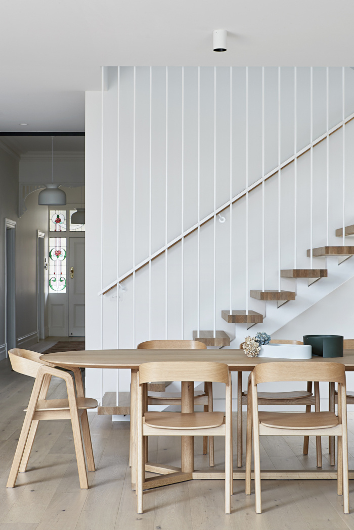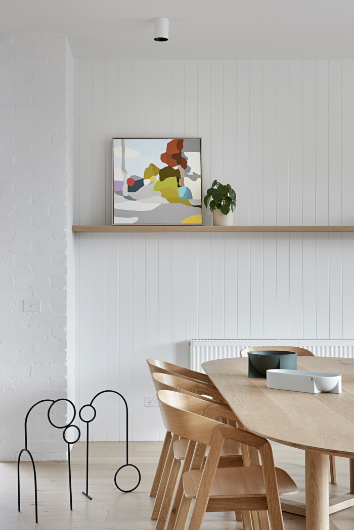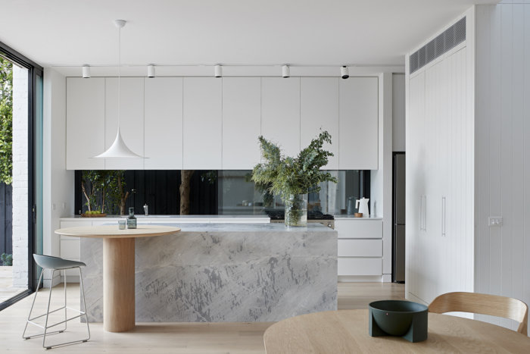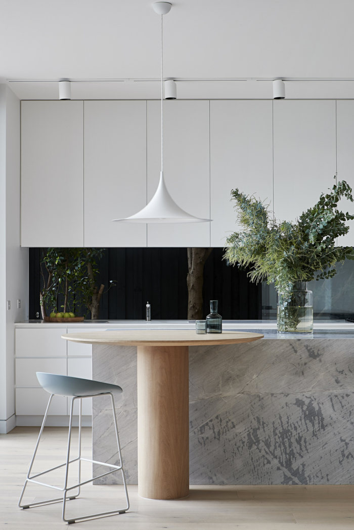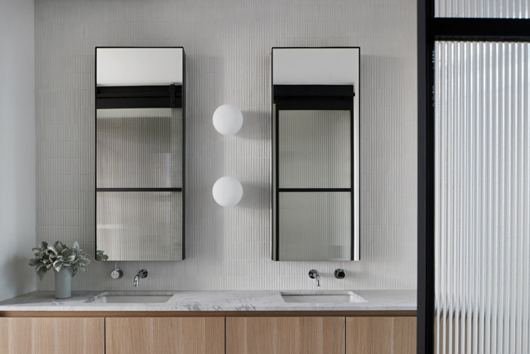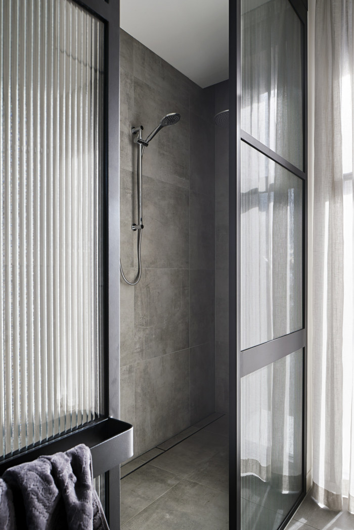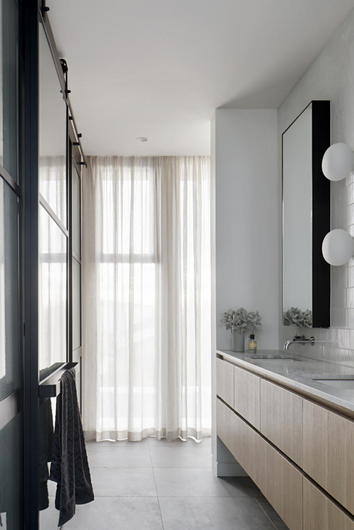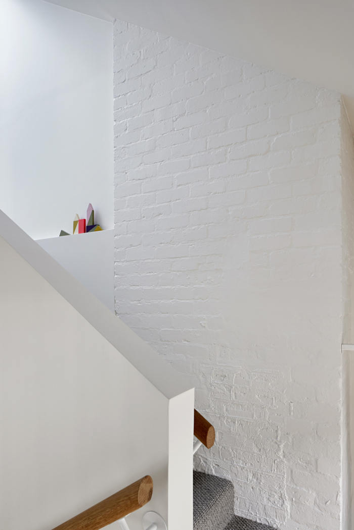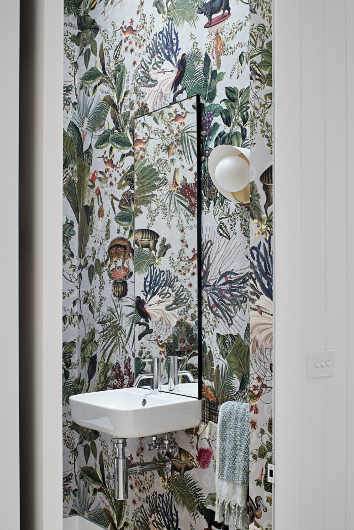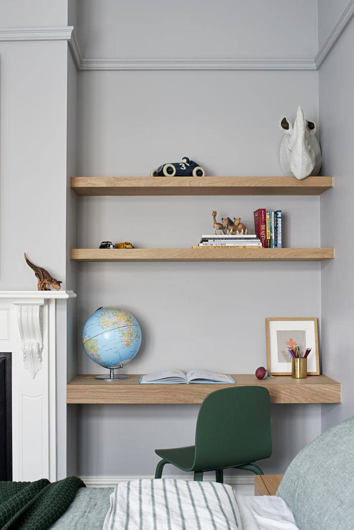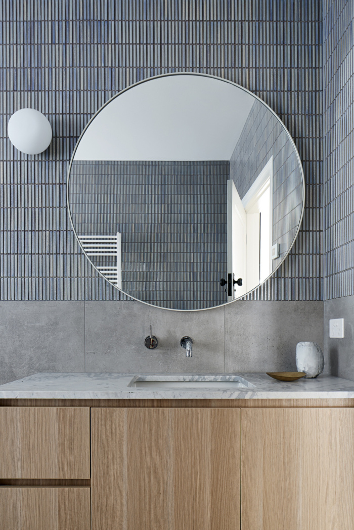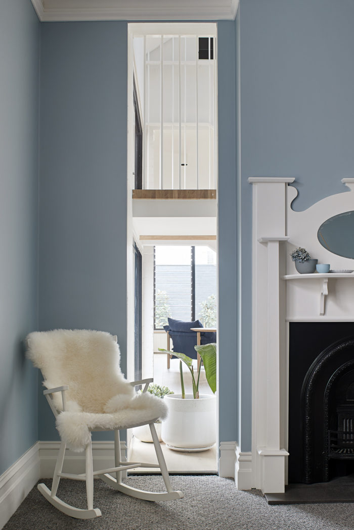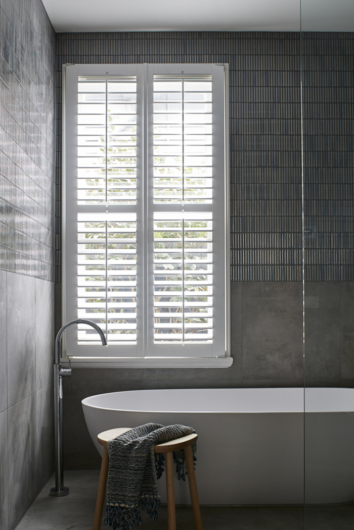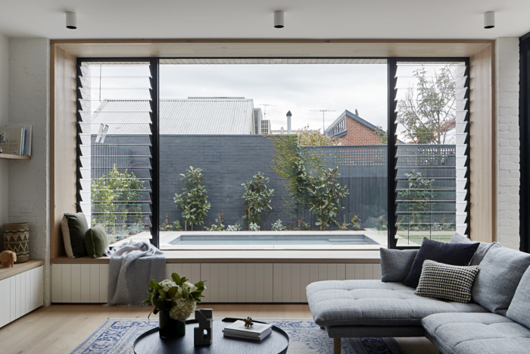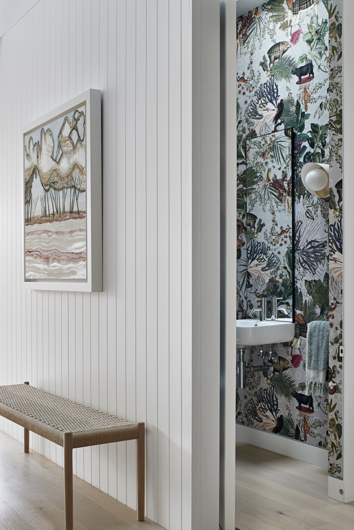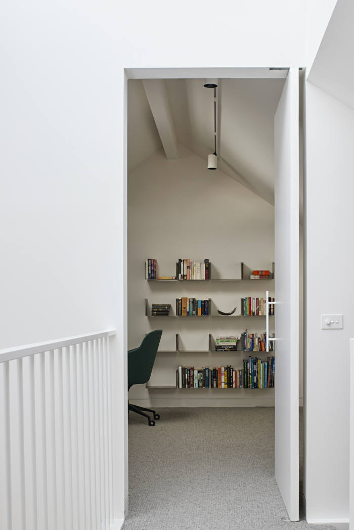Malvern House
Designed for family life, Eliza Blair Architecture delivered a practical space in Melbourne to embrace the energy of 3 young boys, whilst ensuring enough flexibility for their client’s changing needs.
Nestled towards the back of the block, this two-story addition to a weatherboard Edwardian home was planned around an existing underground wine cellar.
The brief was to create a long-term family home for a family with 3 boys, that encourages congregation and connectedness within the home. The parents did not want to feel too separated from their kids, nor did they want the main living space to feel like it was off-limits for the family. The brief also called for high ceilings, an abundance of natural light and an open stair leading to the ultimate parent retreat on the first floor. Noting the many practical items listed in the client’s functional brief, the laundry chute was item number 2 (after the natural light luckily!)
The key challenge was working with a heritage overlay, the addition needed to be set as far back from the street as possible, to allow the existing pitched slate roof to read as a whole. The internal footprint also needed to include the existing underground wine cellar, which was not in the most convenient of locations but would be a wasted opportunity not to re-use.
The solution was the extra wide living space picks up the entrance to the cellar (under the couch), and provided an opportunity for a large north-facing window seat to be centered on the pool. With glazed sliding doors that recess into the brick piers when open, the house can effectively merge with the outdoors in summer, whilst in winter, the family can sit by the fire, or enjoy the warmth of the sun coming through the double glazed window. By pushing the first floor towards the back of the block, the existing roof space was able to be used as a study and store area, creating a quiet space to work from home.
Design: Eliza Blair Architecture
Builder: Kleev Homes
Photography: Shannon McGrath

