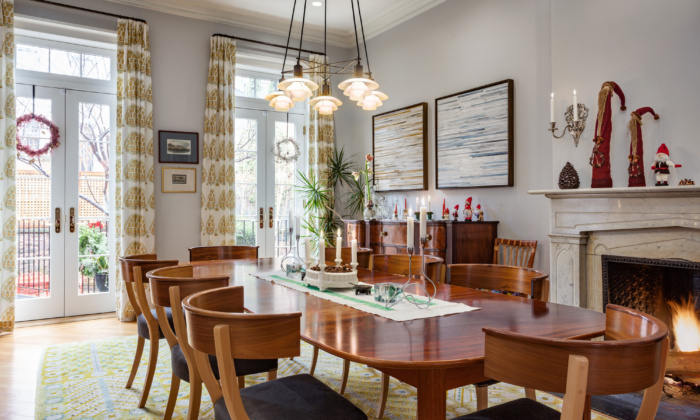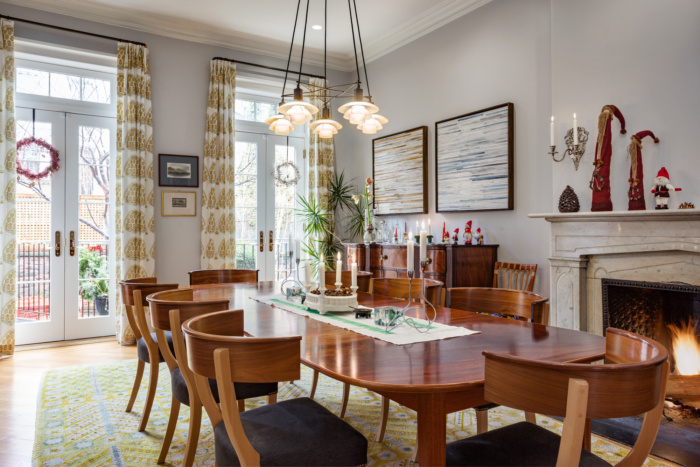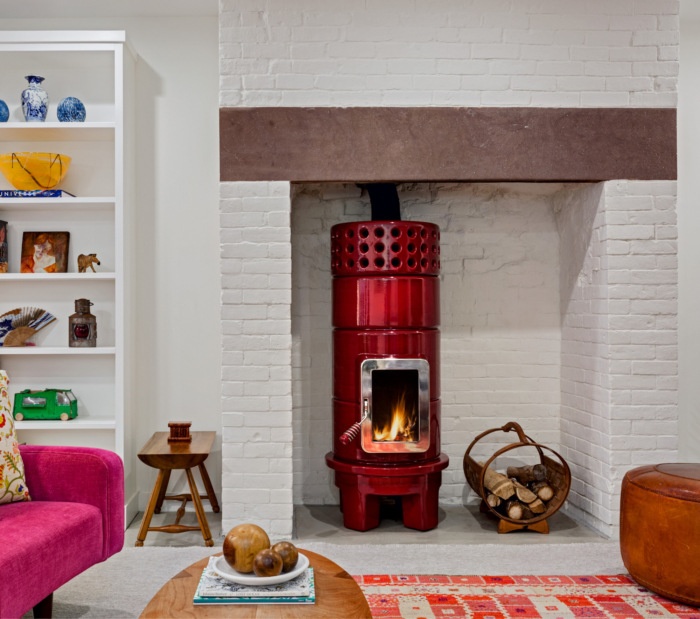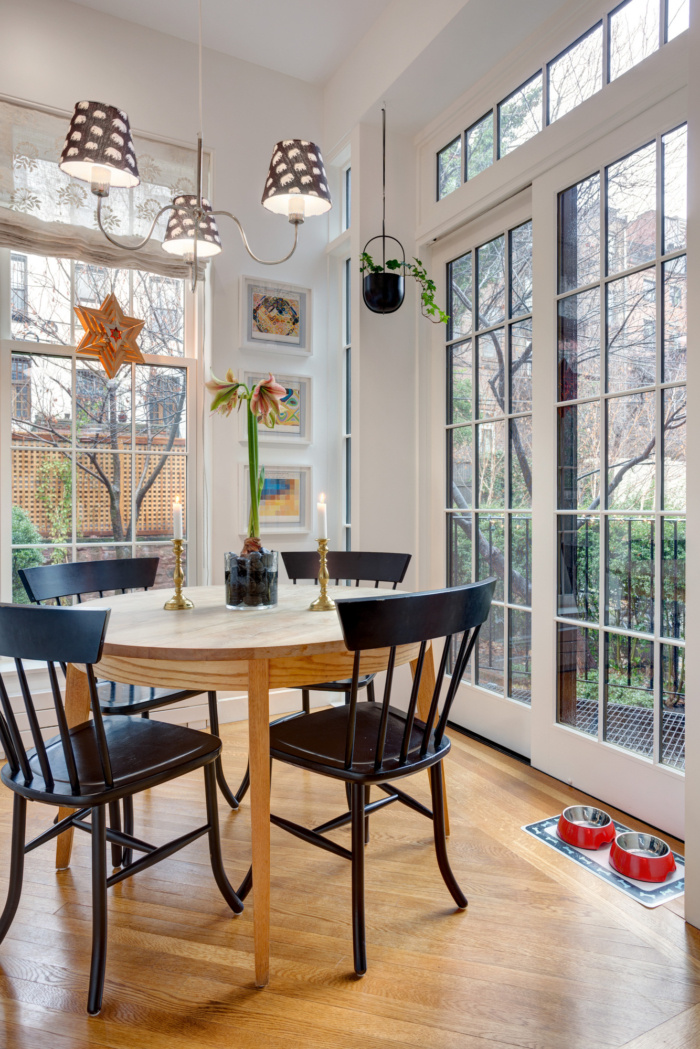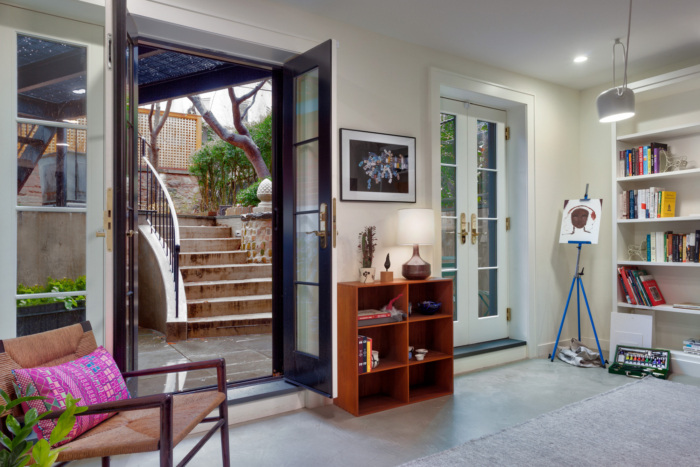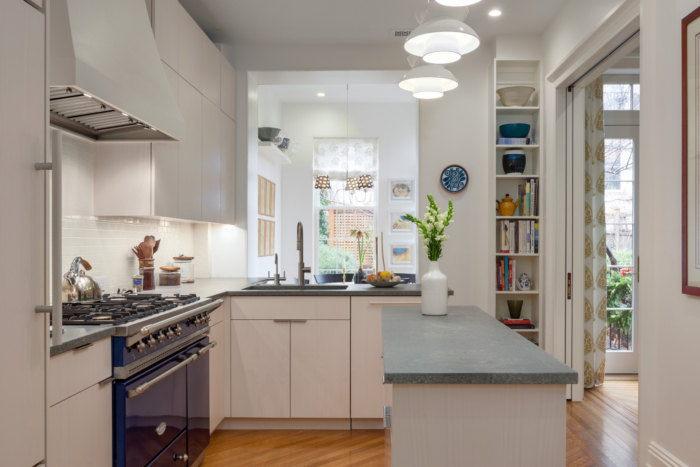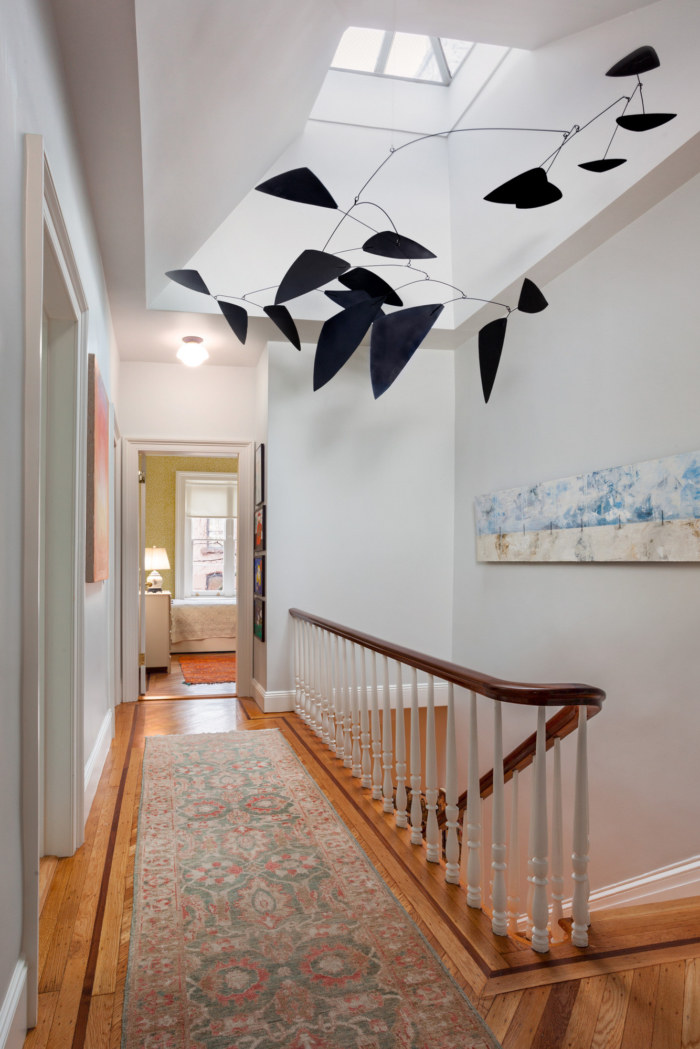Brooklyn Heights Trifecta House
Baxt Ingui Architects and Kari McCabe took an uncommon 1840’s Gothic revival in excellent condition and gave it a modern update to ensure modern living in Brooklyn.
The team worked to reinforce the existing parlor floor joists to accept the concentrated load of an “out of line” bearing partition in the kitchen. The 2’-0” shift narrowed the dining room but widened the previous hall enough to accommodate a double-loaded, 21st-century kitchen with room for bystanders. The remaining width for dining proved more than ample. Ceiling moldings, floor borders, and one French door followed the shifted bearing partition, preserving the harmony of the original composition. Original Gothic revival pocket doors were retained; original Gothic revival trim was carefully removed and reinstalled.
They removed enough earth adjacent to the house to create a lower terrace outside of the potential family room. Provide full glass doors for lots of natural light and relief from the sense of confinement in the original cellar. Create a gently tiered transition to facilitate easy movement between the yard and playroom. Provide a polished concrete floor to gain ceiling height and provide casual teen hangout. Re-purpose the original cooking fireplace to accommodate a Scandinavian woodstove and wood storage.
Design: Baxt Ingui Architects and Kari McCabe
Photography: Peter Peirce Inc.

