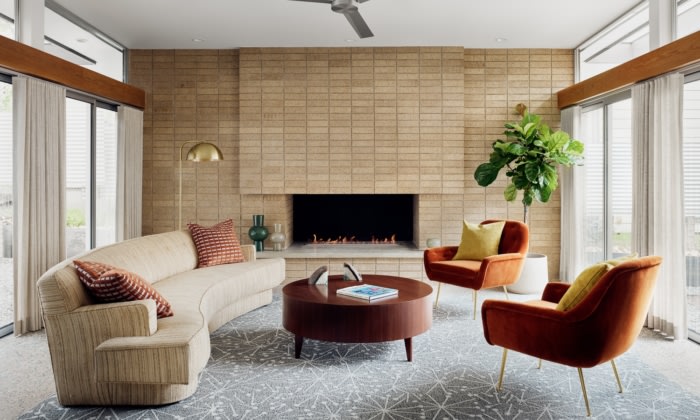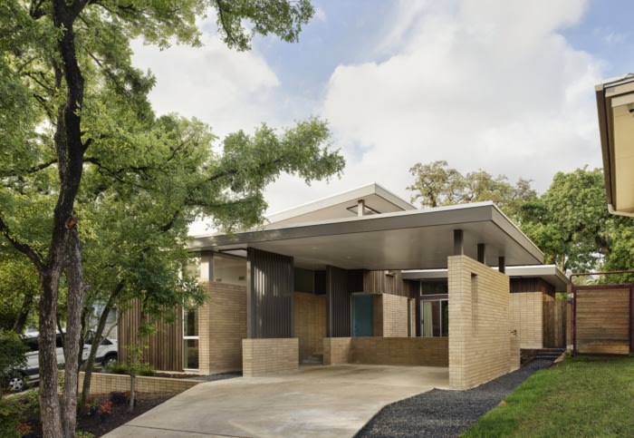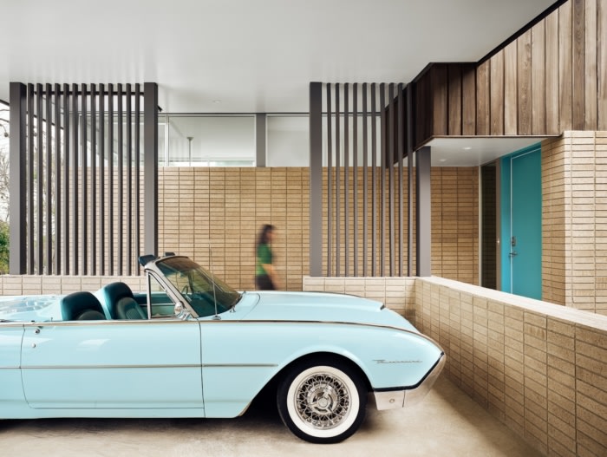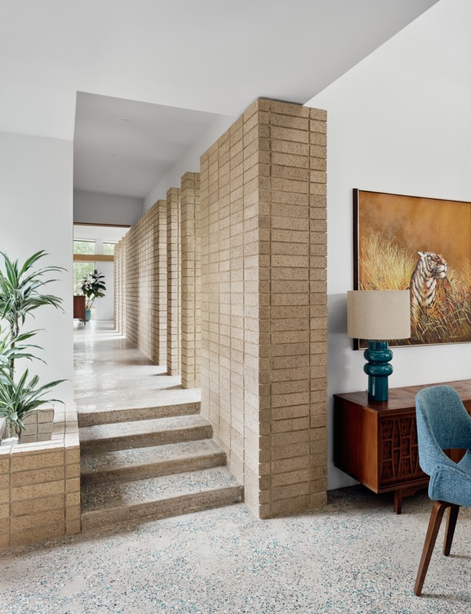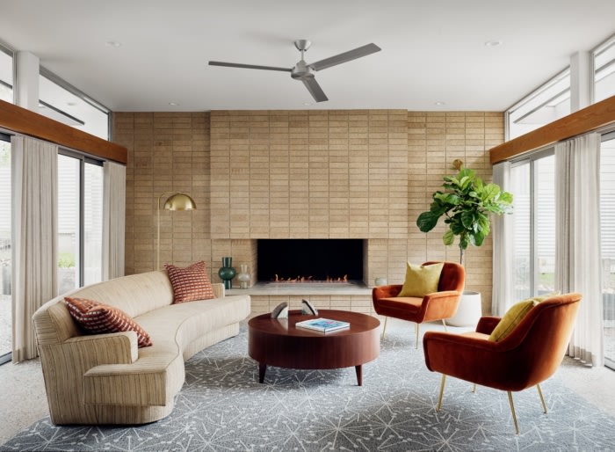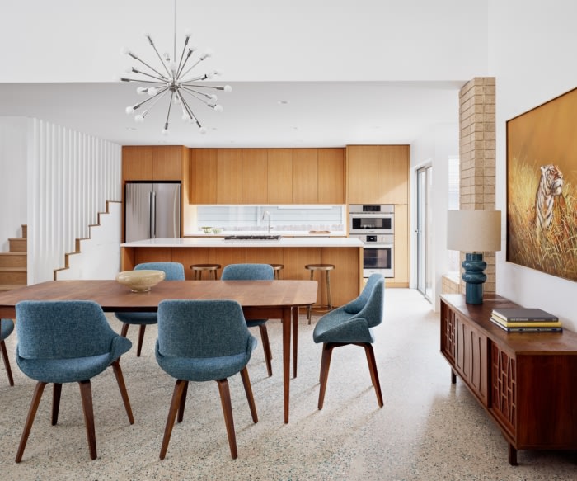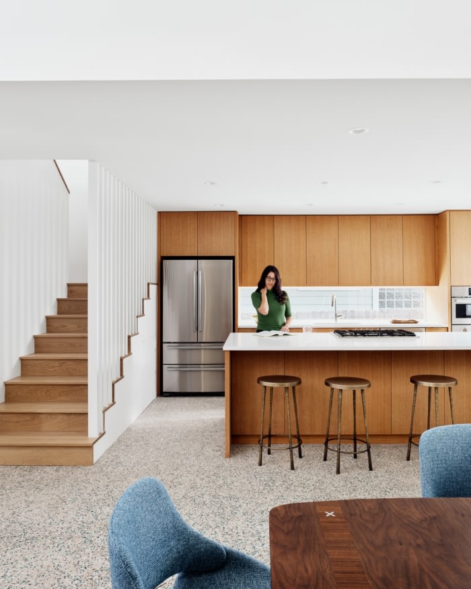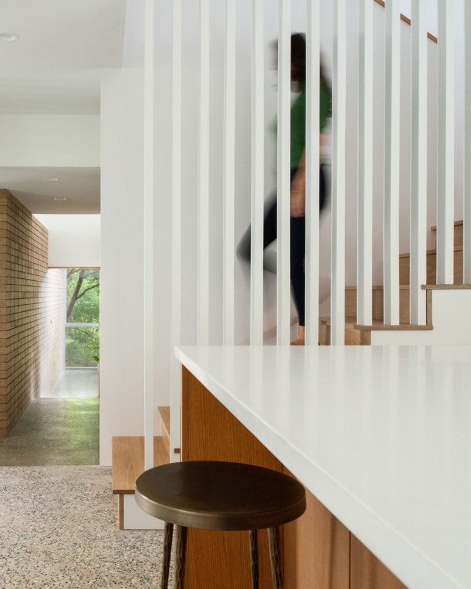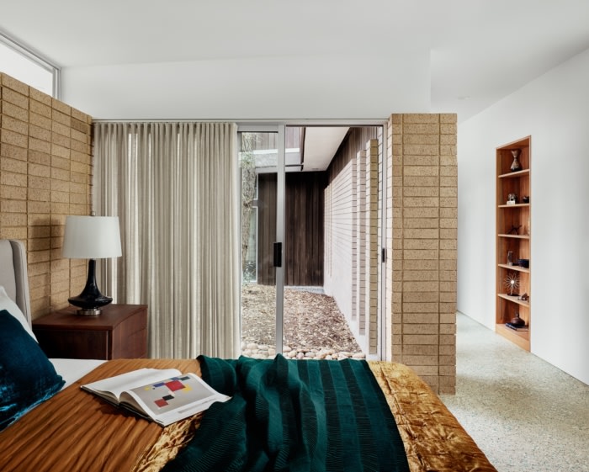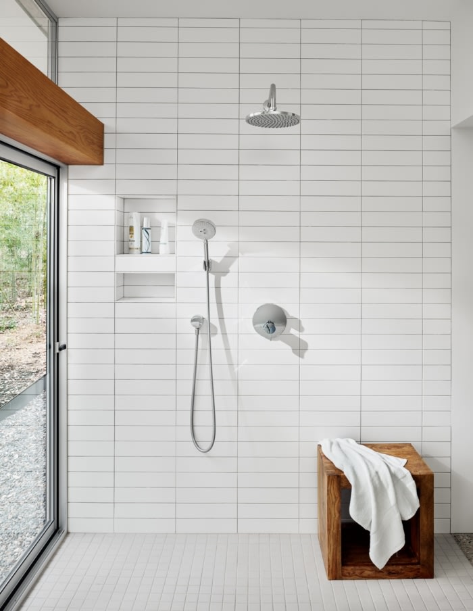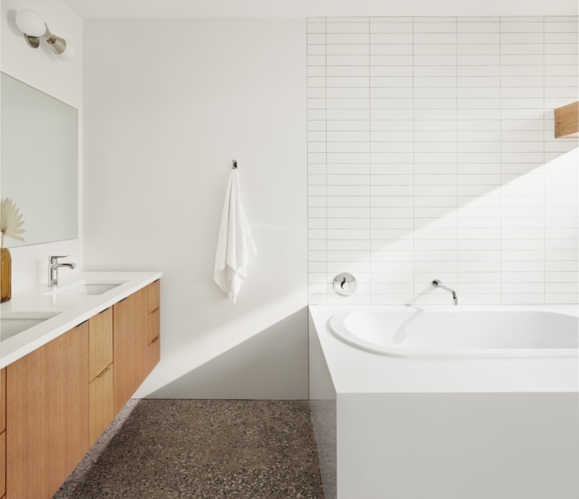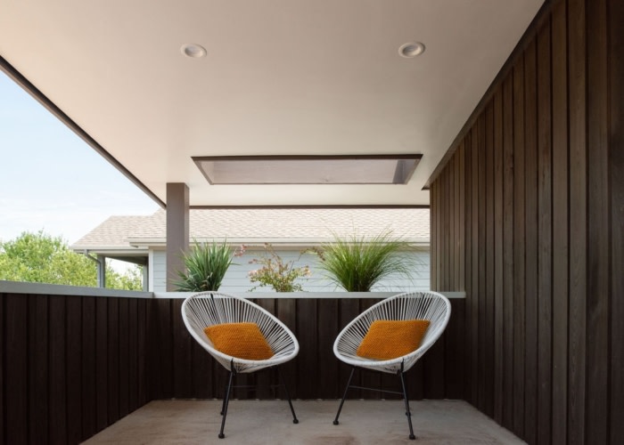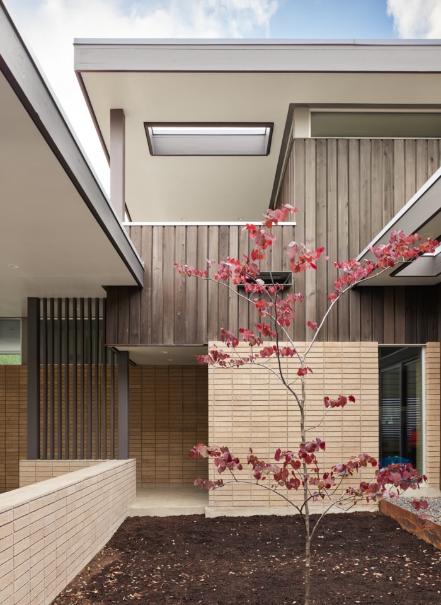Inglewood Courtyard Residence
A client with a deep appreciation for midcentury architecture, Mark Odom Studio preserved and enhanced the charm of the Inglewood Courtyard Residence in Austin.
The Inglewood Courtyard Residence – is a 2,400 square foot light-filled home designed around an entry sequence and circulation pathway that focuses on the courtyard and natural light prevalent in iconic midcentury architecture. The existing trees were an integral element in the design of the home, both in terms of site preservation, heightening the relationship between the interior and exterior.
The homeowner (also the civil engineer on the project) has a deep appreciation for mid-century architecture and expressed wanting all the elements you would find in a quintessential home from the iconic ear — vertical windows set into the masonry walls, views into lush and inviting courtyards, exterior materials used on the interior, indoor planters, slatted screen walls, and needless to say… fantastic terrazzo floors.
An abundance of floor to ceiling windows lines each space. Terraced zones are created internally that help strengthen the interior programming as well as maintain visual perspective. A continuous brick wall acts as a circulation spine and moves through the center showcasing the north-south axis of the house and connects each space. The intended experience is to feel continuously connected with nature while moving through the house. The design inspiration was based on the “courtyard house,” centered around the existing trees as well as making sure natural light spilled into all interior spaces.
The size of the house is subtle, staying sensitive to its residential location and choices to preserve the site’s natural resources. Sustainable building methods and materials were used throughout.
Design: Mark Odom Studio
Architect: m(ødm)
Contractor: Eco Safe Spaces
Photography: Casey Dunn, Tobin Davies

