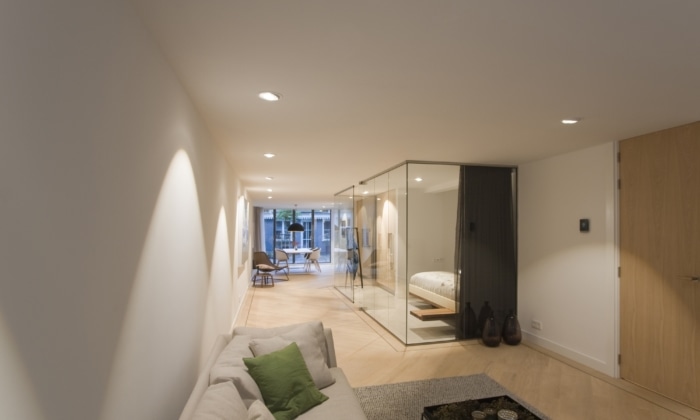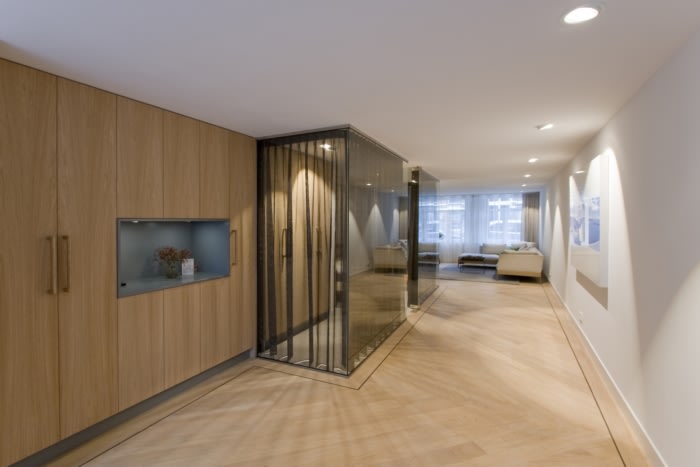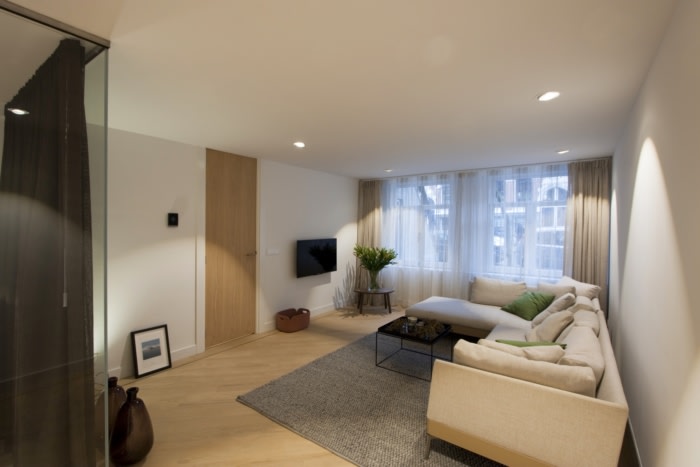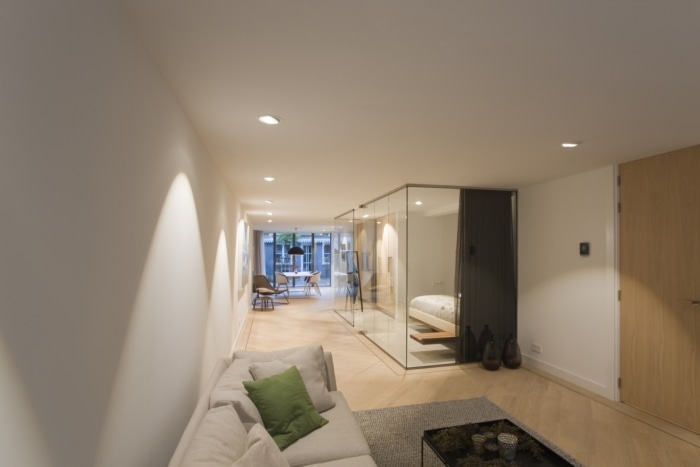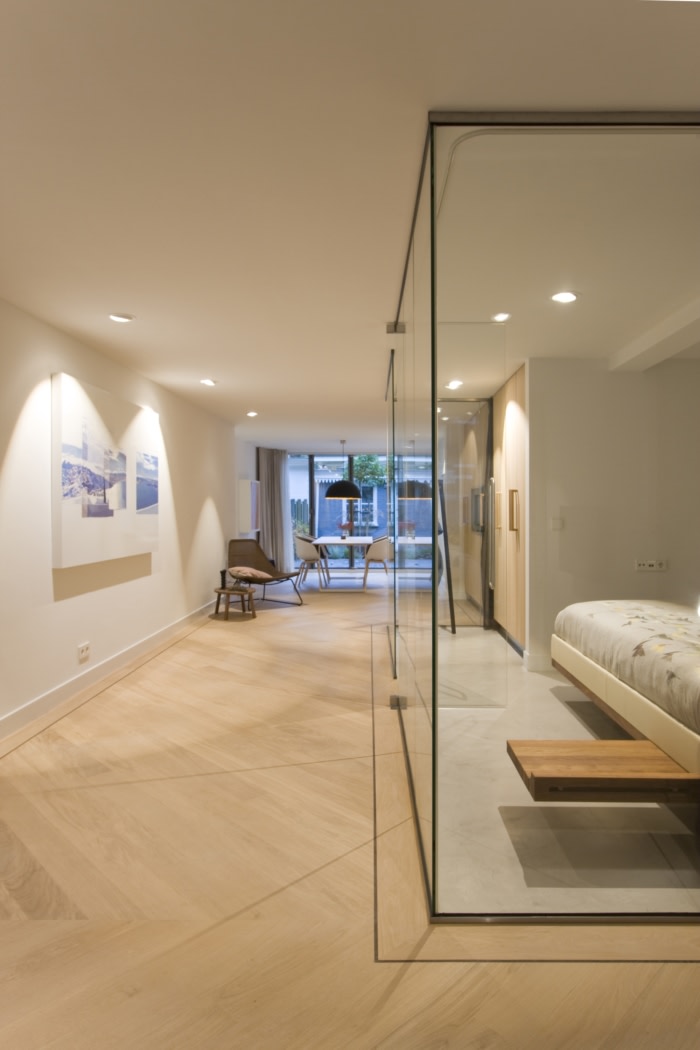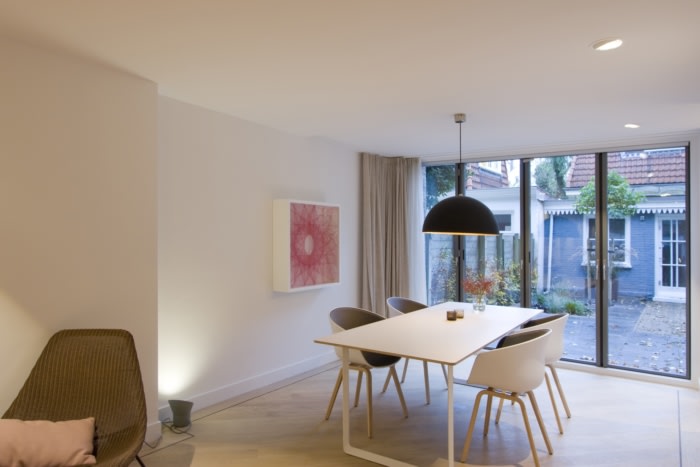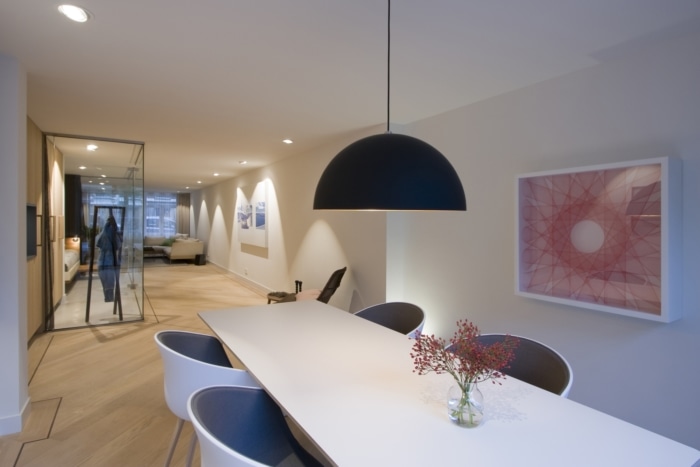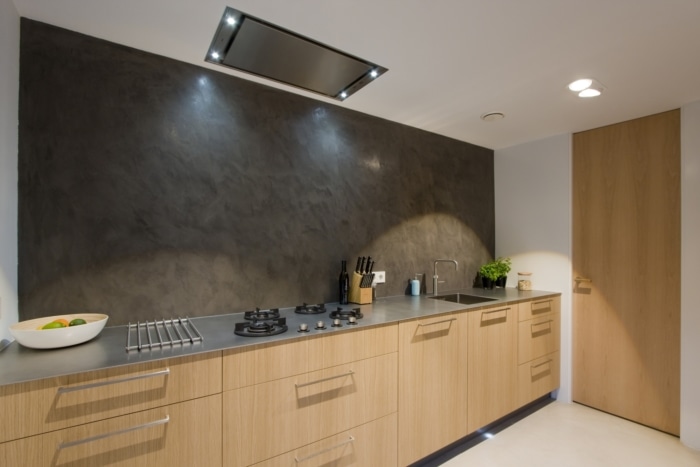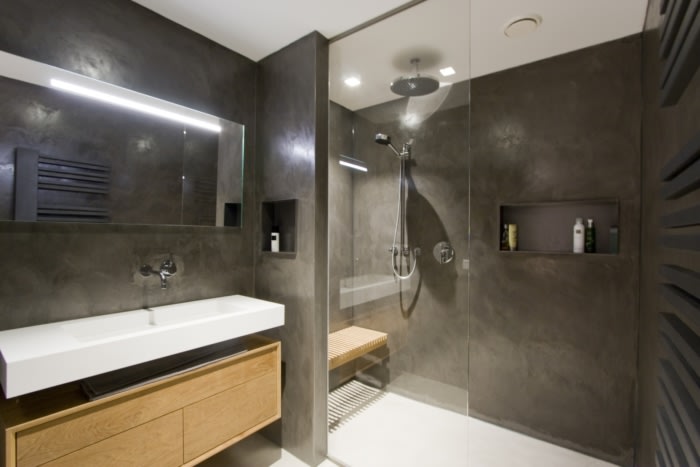Bedroom in the Middle House
Robbert de Goede reimagined a traditional home layout by placing the bedroom in the middle of a 1000-square-foot dwelling in Amsterdam.
This was a very dark, semi-subterranean house with a series of small rooms. The objective was to create a luxurious home for a couple visiting the city for the weekends.
We took out all non-bearing walls and made a 3 meter wide opening in the middle bearing wall so we could create a large bedroom with adjacent bathroom.
Objective was to have at least some daylight enter the bedroom. The glass walls also make the full width of the house visible in the heart of the home. We designed a very specific layout for the floorboards. The criss-cross diagonal direction divides the home in 3 sections: living room, passage to the bedroom and the dining room.
The bedroom can be closed with two layers of curtains: one semi-transparent and one fully dark. This way the mood in the house can be changed in steps. The floor to ceiling glass, closets and doors make the spaces feel higher than they are. They also give the design a cleaner look.
The ceiling mounted Occhio lights make the house beautifully lit and none of the previous dark-feeling is left.
Other technical features are the floor-heating and the controlled air system which makes it possible to enclose the bedroom with glass. Sensors in the system control the right amount of fresh air.
Behind the door in the kitchen is a storage and technical room.
Design: Robbert de Goede
Photography: courtesy of Robbert de Goede

