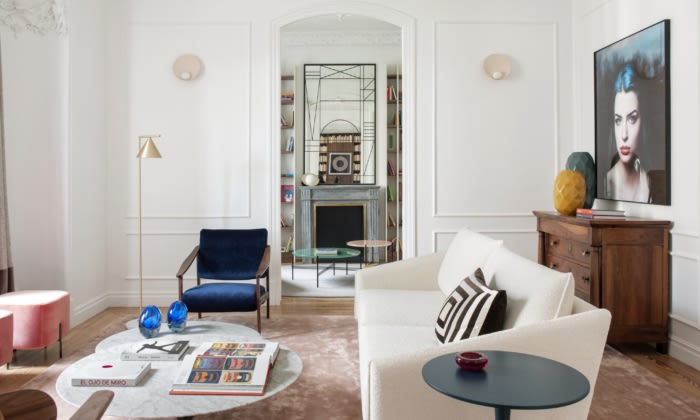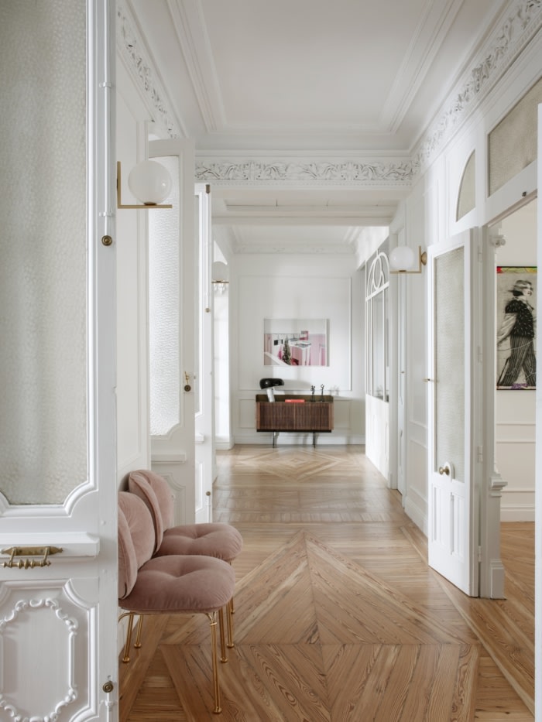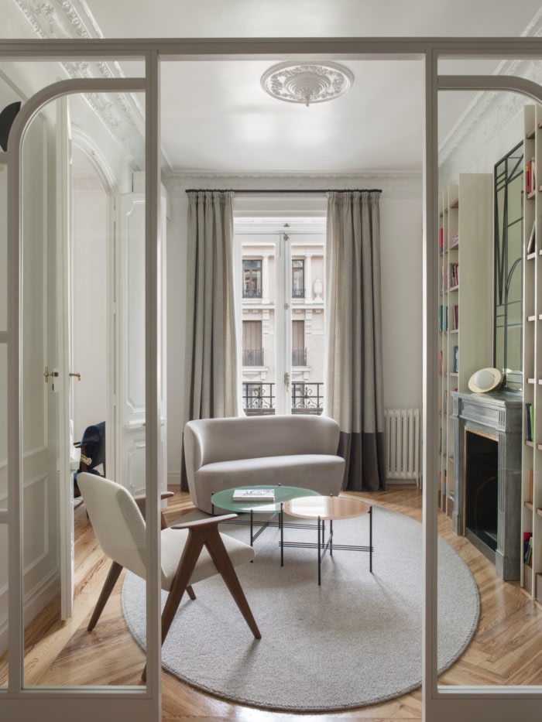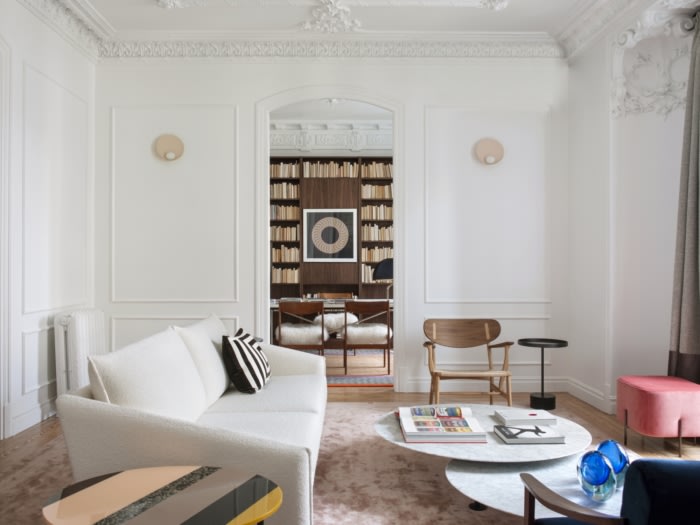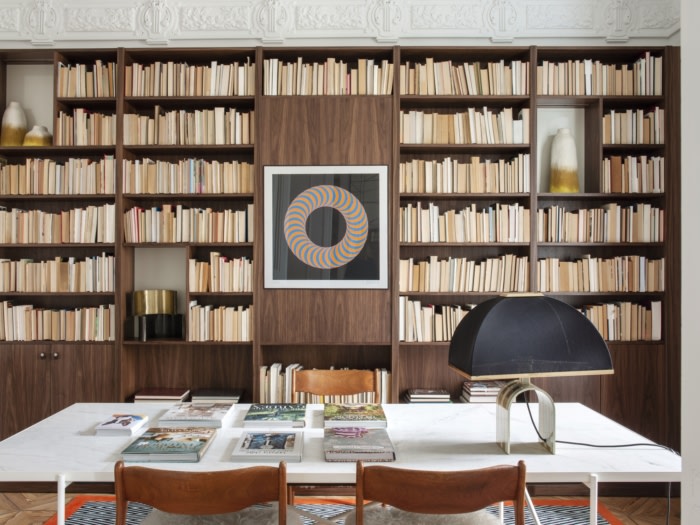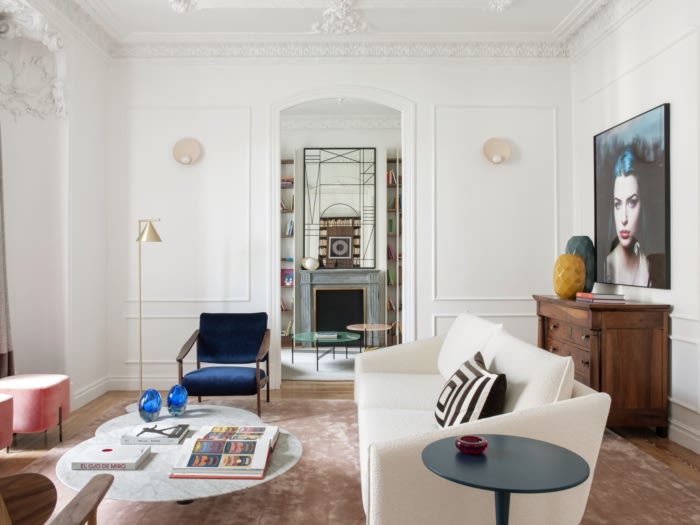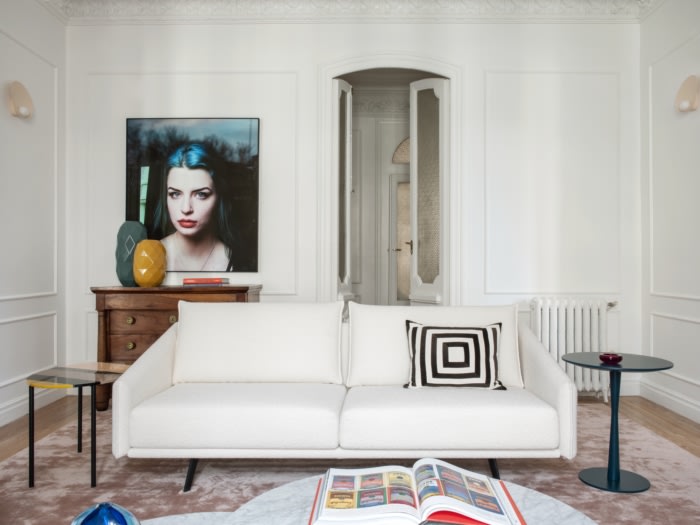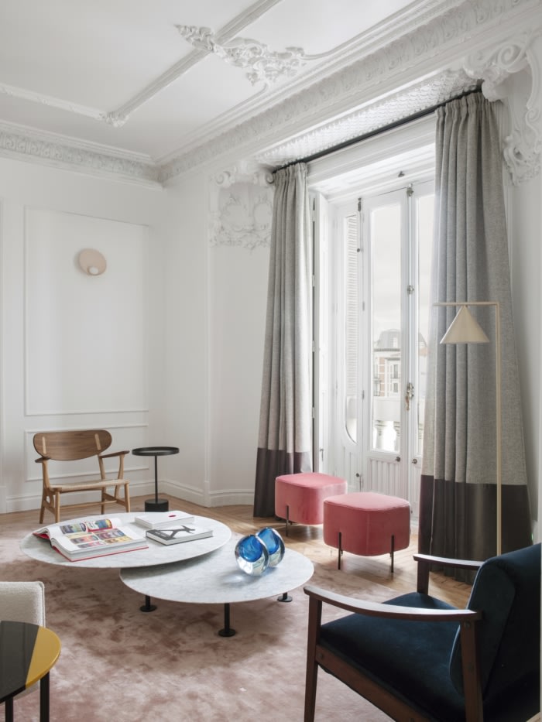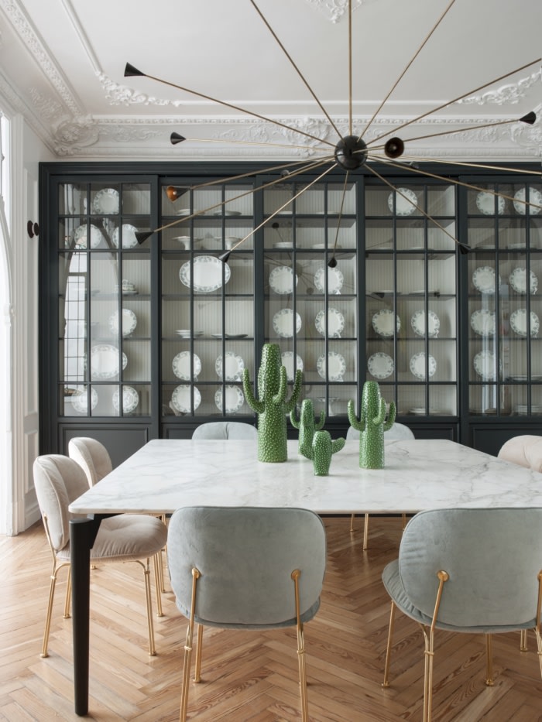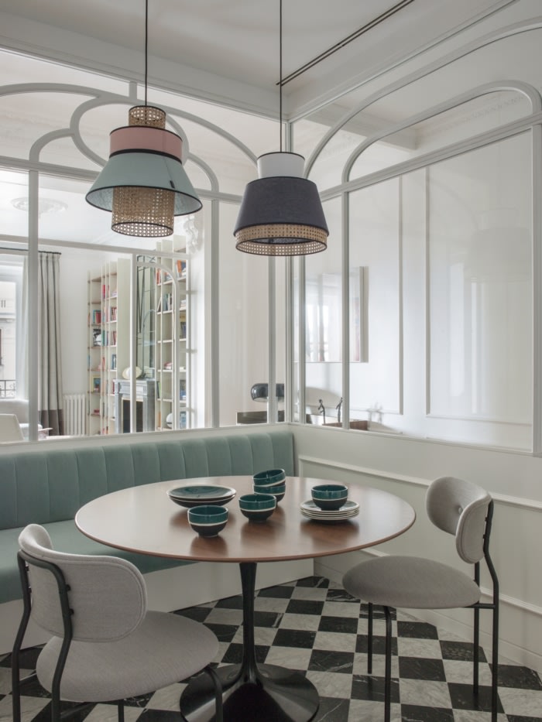ALM Apartment
Contemporary living within a classical building context, Estudio Morgan worked with their clients to realize a dream space for gathering at their Madrid apartment.
The property is located in a classical building in one of the most exclusive streets in Madrid. It is a 250 m² town flat on the top floor of a stately building of high architectural value is catalogued by the relevant heritage authorities of Madrid as a Protected Building.
This is the dream house of its owners, a married couple with a big family that no longer lives with them. Their intention is that this house becomes not only their shelter but an ideal scenario for family gatherings. They knew they had to find a place in this building and, even though it took years, they finally found it.
They appreciate the wealth of the property and both, property and architects have wanted the architectural intervention to be very respectful with it.
When visiting the property, we loved the care with which the wonderful ceiling moldings and most of the wooden floorings with their original pictures had been preserved over the years. Since then, we knew that the architectural intervention would be based on the respect for the original elements and that the main challenge would be to be able to incorporate into the house the new elements as if they we are a part of it from day one.
The premise of the project was to preserve the richness of the preexisting elements and to rehabilitate was had been lost over the years. Few rooms but bright and spacious. The use of noble materials and fine fabrics to make the house comfortable.
Absolutely ad hoc for the residents. The private areas should aim for the quietness and their relaxation. However, the living rooms, dining room and the kitchen should be prepared foster big family gatherings.
The wonderful original layout was maintained with connected living rooms with the use of big doors, maximizing the visual sequence of spaces connecting with glass walling the kitchen, hall and living room. This way, light crosses the house from both facades rekindling some of the rooms which were obscure and sad.
The original plaster moldings were maintained supplemented with new plaster panels in all walls. The original wooden floorings were restored and new Melix Pine floorings with geometric patterns inspired on the original ones.
The flat is 250 m2 distributed in three wings – living rooms, a large dining room and kitchen, two complete bedrooms in the most private área of the house. In addition, it includes a small service área.
The result corresponds to a careful choice of contemporary design furniture, iconic signature pieces and a studied selection of fine fabrics.
Large full height doors were manufactured using the classic desing of the original doors. An important carpentry design work has been requires. Estudio Morgan designed the large walnut library in the office, the shelves in the living room, the pantry in the dining room and the glazed enclosure of the kitchen that draws art decó lines in Wood. Estudio Morgan also designed the iron mirror over the fireplace which results in a more contemporary atmosphere given its purely geometric lines.
Design: Estudio Morgan
Styling: Bea Aparicio
Photography: Montse Garriga

