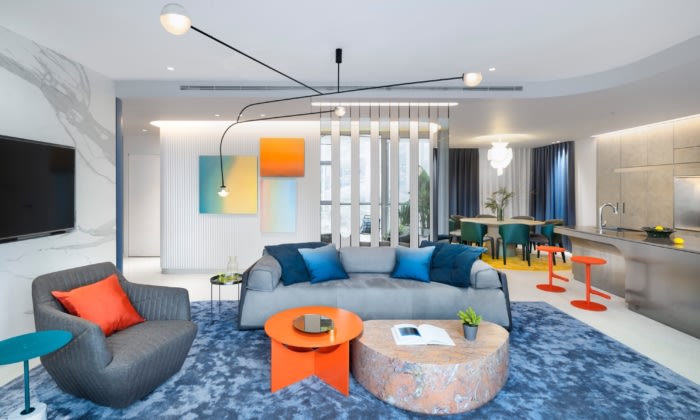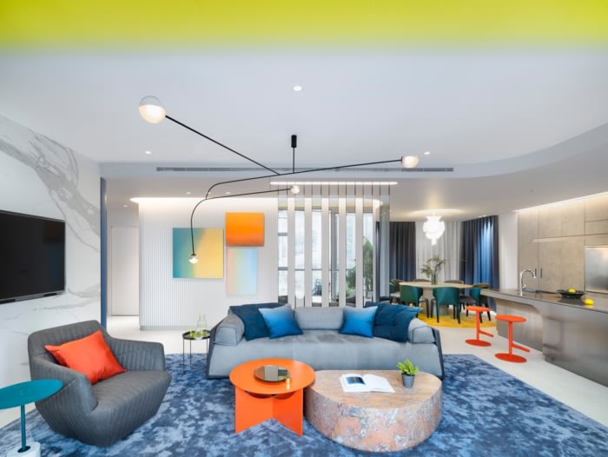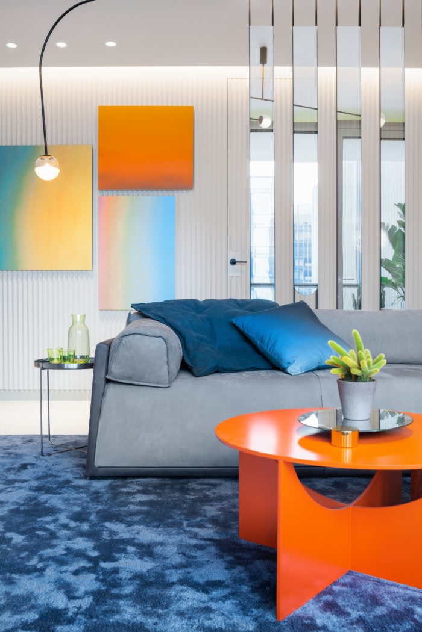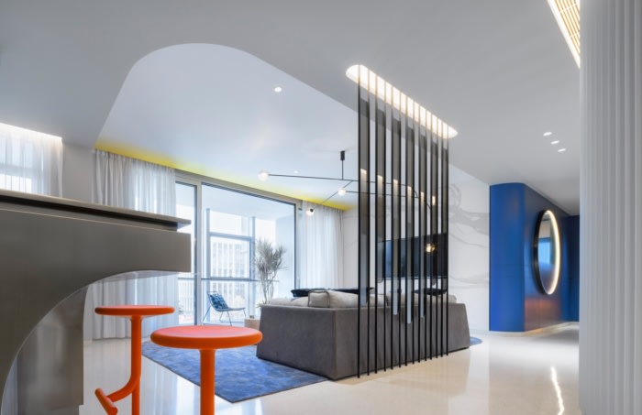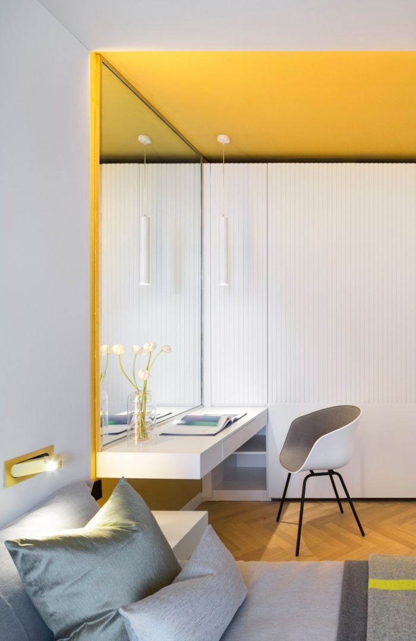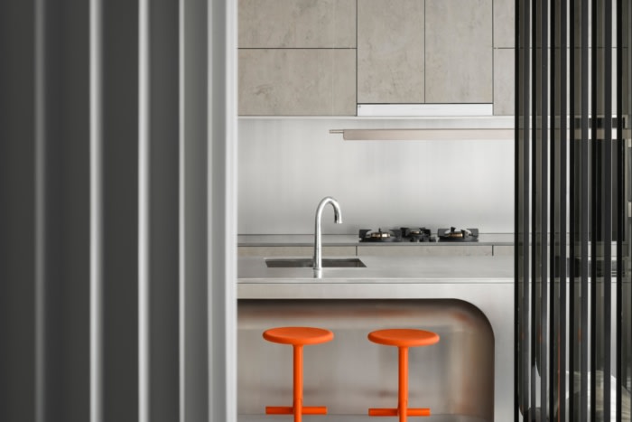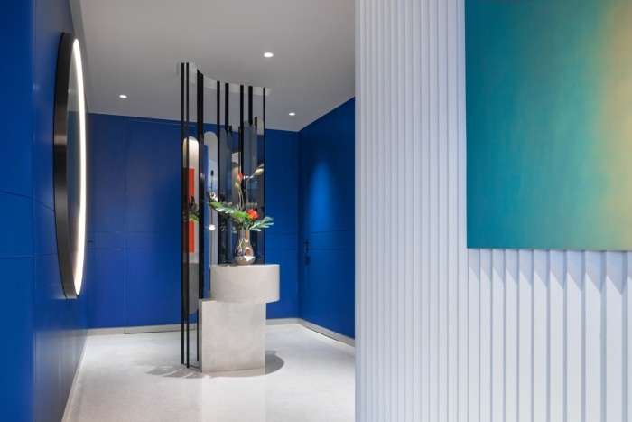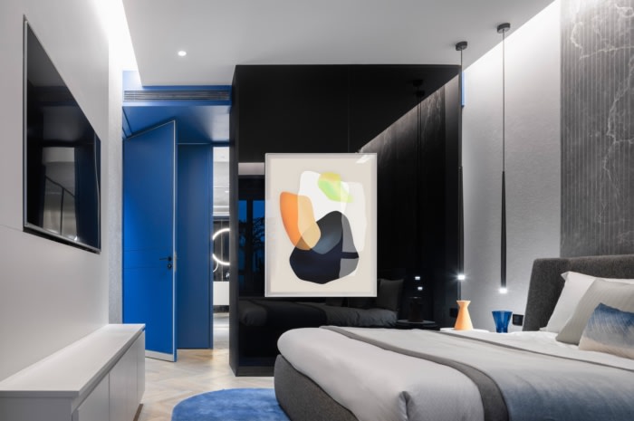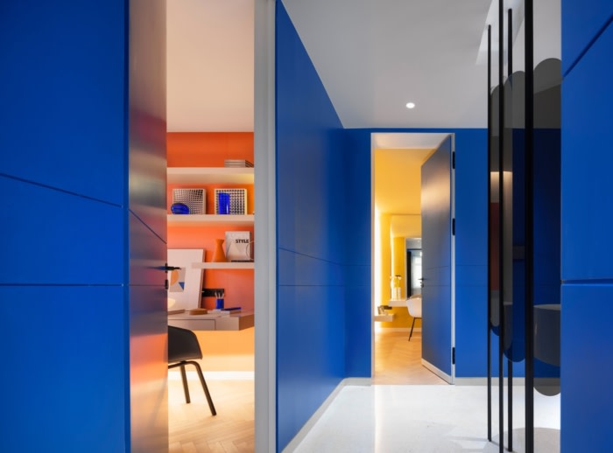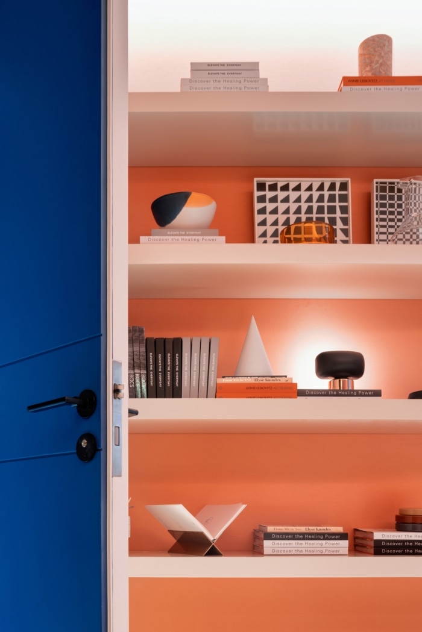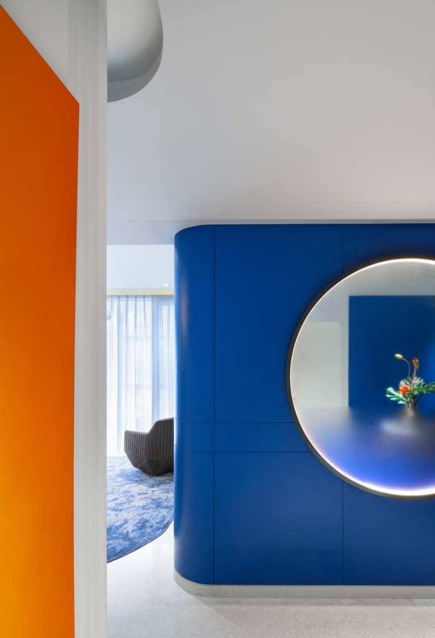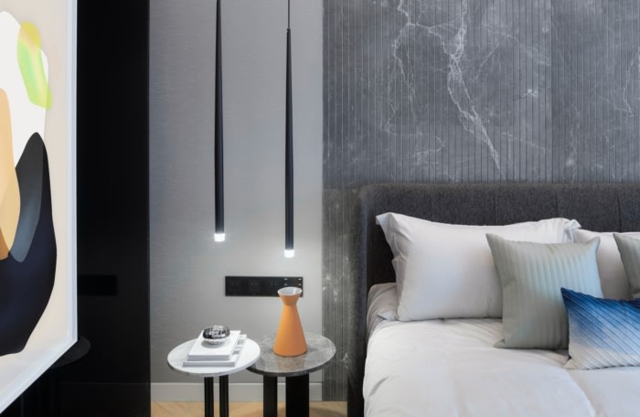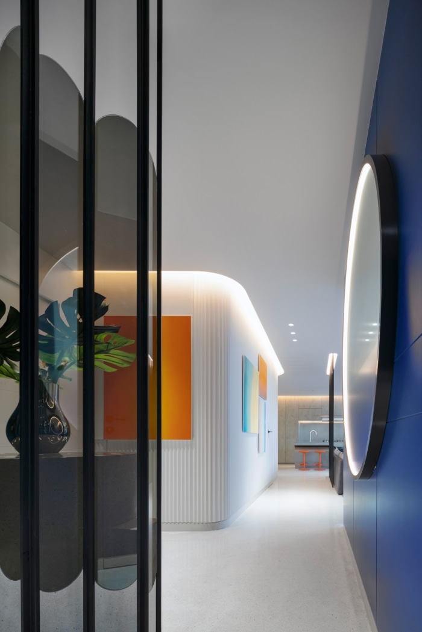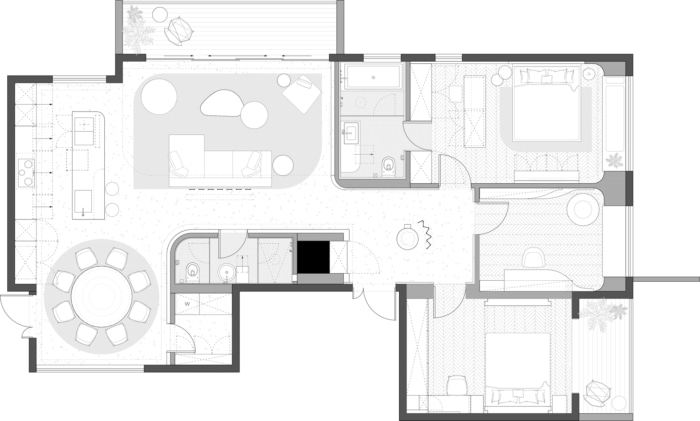CiFi Showflat
Ippolito Fleitz Group created high quality specification and an intelligent layout that contrasts open living areas with private ones in the design of this Shanghai show flat.
Individuality is the measure of all things in our modern society. And the need to express your personality was never as important as it is today. Fashion, food and living in particular offer effective ways in which to showcase your unique lifestyle. Our client, real estate developer CIFI from Shanghai, understands what self-confident, urban target groups are seeking: Modern apartments that proclaim your individual personality. CIFI addresses this need for self-realisation by commissioning us to design a show flat that targets strong personalities in both character and colour.
A generously proportioned entrance area forms the point of arrival. It does not hesitate in showing guests what the show flat is designed to express: impressiveness. The striking, monochrome blue tones on the walls in interplay with an over-size round mirror and a central key depository, stretching from floor to ceiling as a sculptural element, provide a grand welcoming gesture in the entrance area. Visitors to the show flat thus encounter a strong attitude from the moment they step inside the front door.
When guests are greeted at the door, they espy the only noticeable open area – the living room – behind the host’s back. Visitors are thus drawn into a larger space consisting of living, dining and kitchen areas as a single flowing entity without really being aware of it. The self-confident, spacious character of the apartment is particularly apparent here in the representative part of the show flat.
Guest bedroom, master bedroom and study are designed as separate rooms and are each concealed behind a closed door. They have been designed for different occasions and differ in character. The guest bedroom has a bright, friendly and optimistic atmosphere to ensure that visitors feel as welcome as possible. Recessed elements in a vibrant yellow on the rear wall and ceiling create the illusion of a baldachin stretching up and over the bed – an entrancing room-in-room effect.
The master bedroom possesses a very different atmosphere: It is a dark, elegant room, a high-quality haven, which features structural textures on the walls, as well as in the adjoining bathroom. The most striking element in the bedroom is a black, mirrored wardrobe, which serves to expand the master suite by providing additional spatial depth. The study is executed in a striking orange and conveys a completely different energy: It animates, stimulates and invites you to linger for a while. The seating niche in the study offers an ideal place to take timeout to daydream.
The living area resembles an expansive stage set. Upon a white, terrazzo-tiled floor, various high-quality statement pieces of furniture interact with one another. The backdrop is given by white vertical lamellae, which provide a sense of containment when you sit on the sofa and allow your gaze to travel over the cityscape. Flamboyant pendant luminaires add optical highlights. In particular the kitchen with its tall kitchen cabinets and long stainless steel island counter captivate and convey luxury appeal through high-spec, stone-textured surfaces. Colourful paintings by contemporary artists reflect the taste of a young, urban target group that aspires towards self-realisation in the form of a perfectly curated lifestyle.
Design: Ippolito Fleitz Group
Design Team: Mika Dou, Peiyu Ho, Peter Ippolito, Yi (Leo) Luo, Wenso Yang
Photography: Spencer Huang

