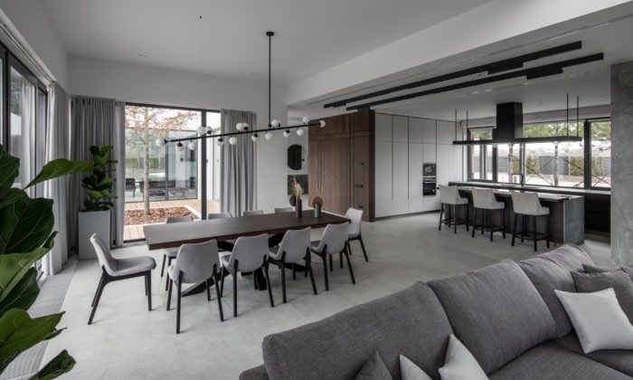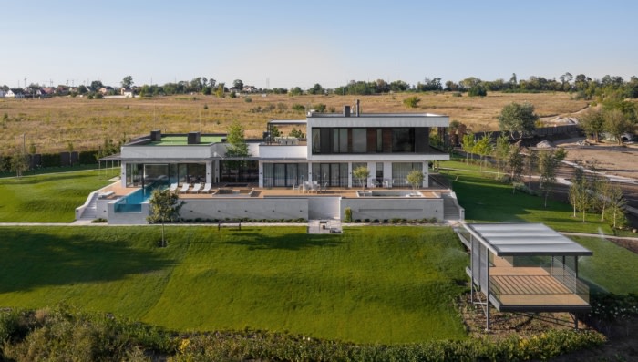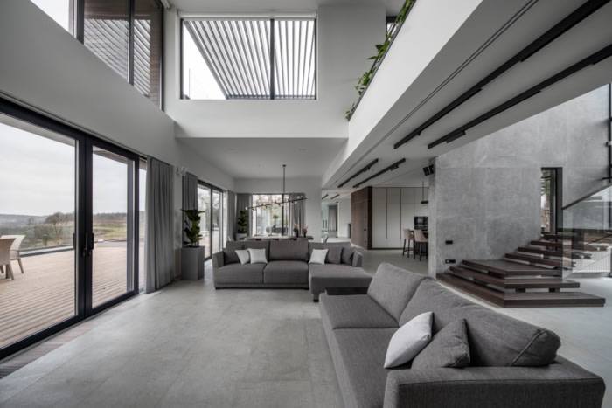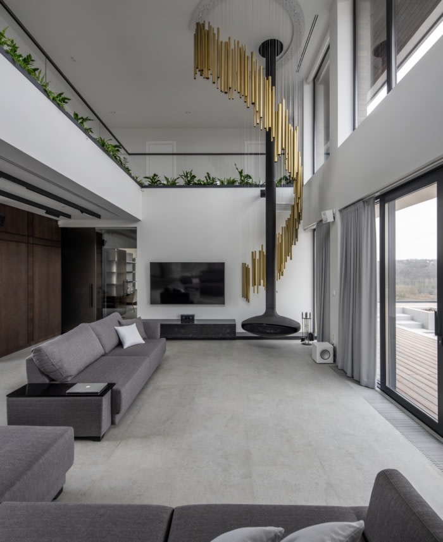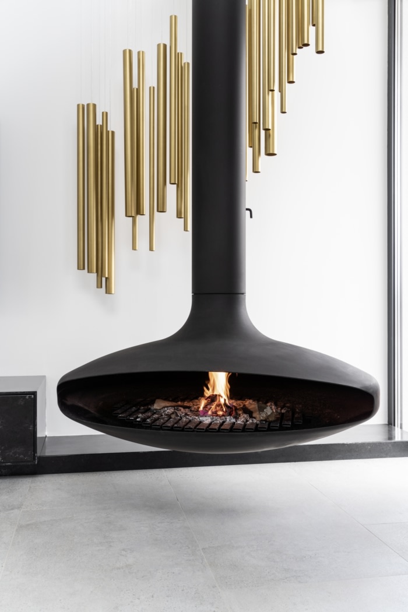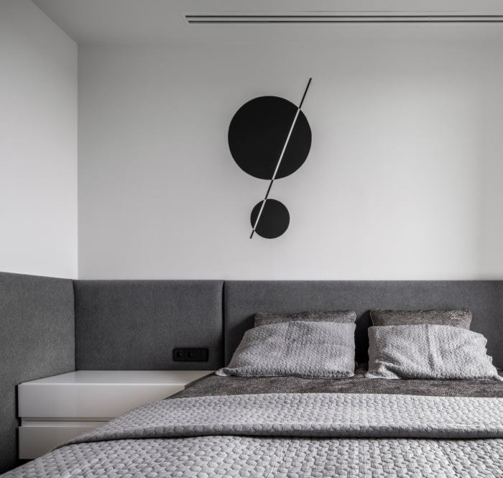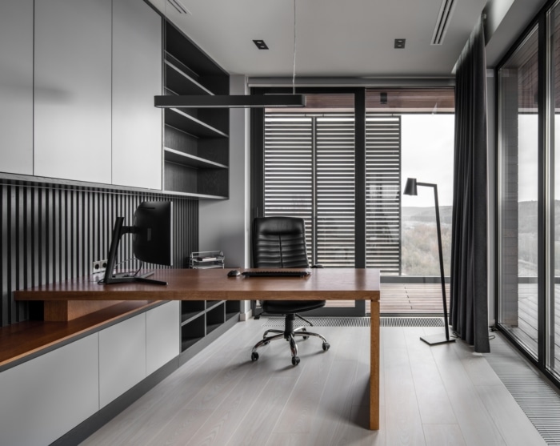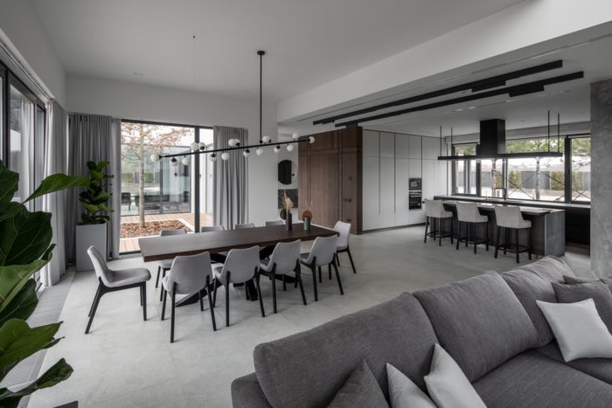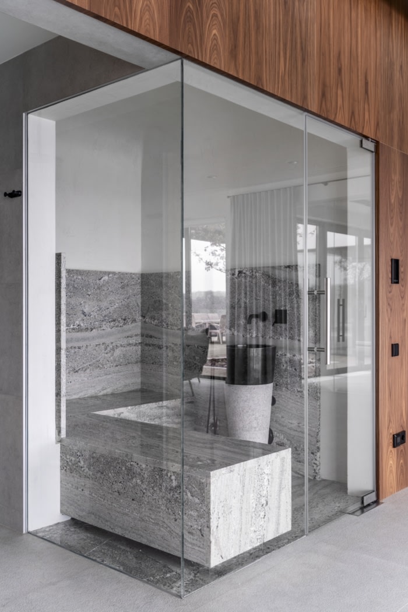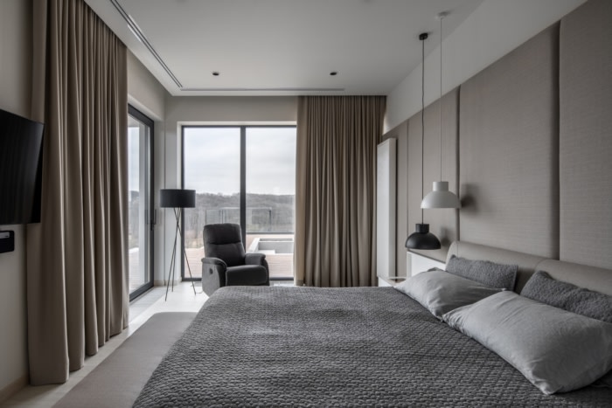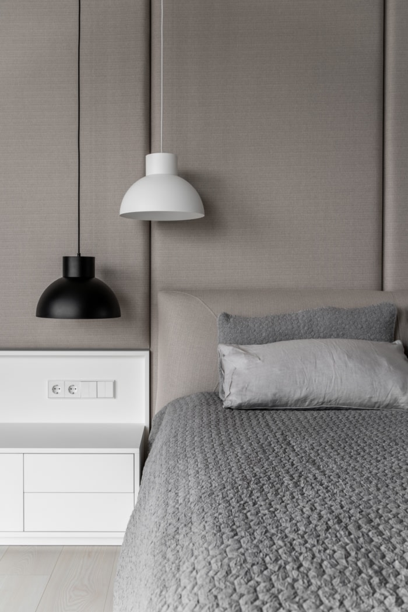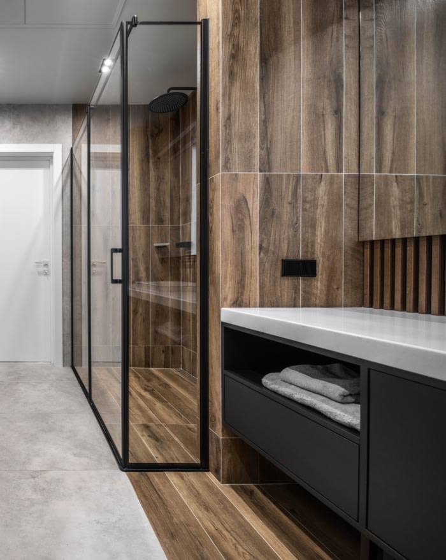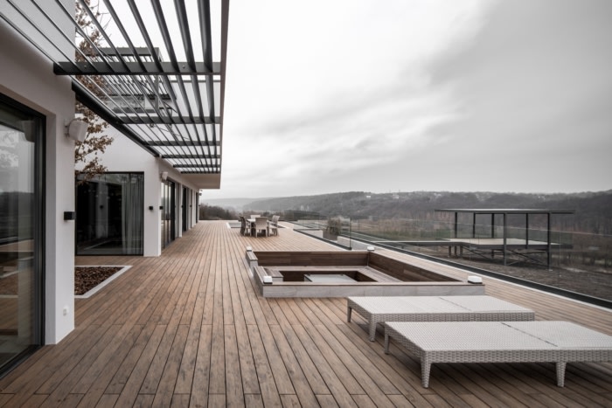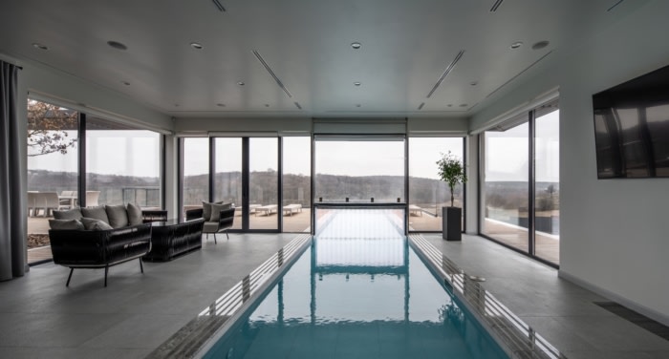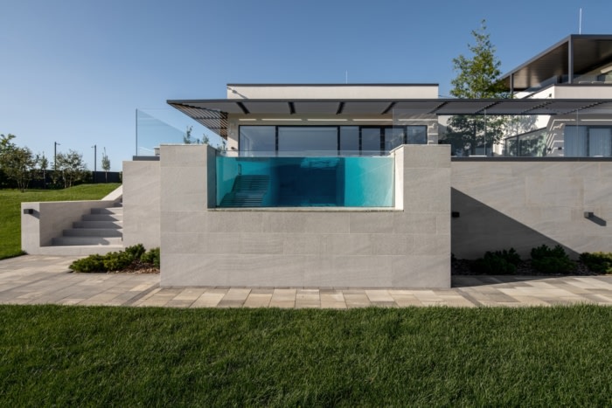Vin House
Bogdanova Bureau worked within a short timeframe to deliver a Ukrainian country home for a couple looking to move out of the city to be closer to nature.
The building is located in the Vinnytsia region of Ukraine on the bank of the Southern Bug river.
The biggest challenge for us was the short term of a project. It took 11 months from the foundation pouring to moving the family into their new home. It is a huge amount of work to build a cast-in-place concrete frame building with all technical difficulties, furnish it, and prepare it for a full life. It seemed barely real to complete it in such a short period, but we managed to do it with the assistance of our partners.
The building stays on the hill, and it is turned to the river. The house is functionally divided into two wings. The Eastern part contains living spaces, a kitchen, and a wardrobe, the Western wing has a SPA zone and a pool. In the middle of the house, there is an atrium where a family oak tree is growing. The main space of the whole interior is a living room.
There is a roomy terrace positioned at the perimeter of the building. It has a relaxing zone with lounges, a dining zone, and a small garden with trees and bushes established as an enfilade above the lawn grass.
The building is turned southwards and it was important to create solid sun protection to let sunbeams enter to the rooms in winter and not allow them to blind and heat the space during summertime. Partly the construction of the first floor that has an extra width works on it. In all other parts, we installed a sun protection system.
The interior of the house is directed by functional needs. Bedrooms there feel like high-level hotel rooms. They are thoughtfully comfortable and emotionally neutral. Every element there is caused by inner logic, there is almost no decoration in the rooms. Whole communications are integrated into the Smart House system.
The pendant Focus fireplace is suspended from the 6-meters high ceiling in the living room. Above the fireplace, we hung up the lamp from numerous brass tubes which reminds the traditional Chinese décor Wind Chime.
The biggest challenge from the engineering point was building the 16-miter long pool partly goes outside the building. The house is located in the continental climate zone where the year temperature difference reaches 60°C (140 °F). The pool is designed for using it during whole seasons. The outside end of the pool is made from glass to allow the swimmer to admire the landscape from the water.
The gazebo on the hill is a spatial place to stay alone, meditate, and contemplate nature. It lets you feel like floating above the river. You can get there from the terrace by passing over the 15-miters bridge.
Design: Bogdanova Bureau
Design Team: Olga Bogdanova, Oleg Matiushchenko, Irina Buzova
Photography: Andrey Bezuglov

