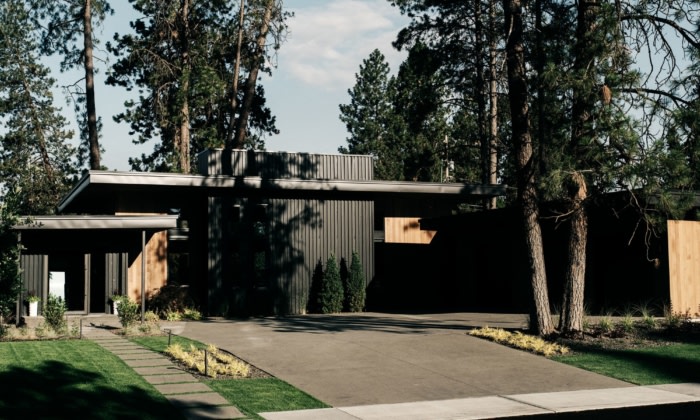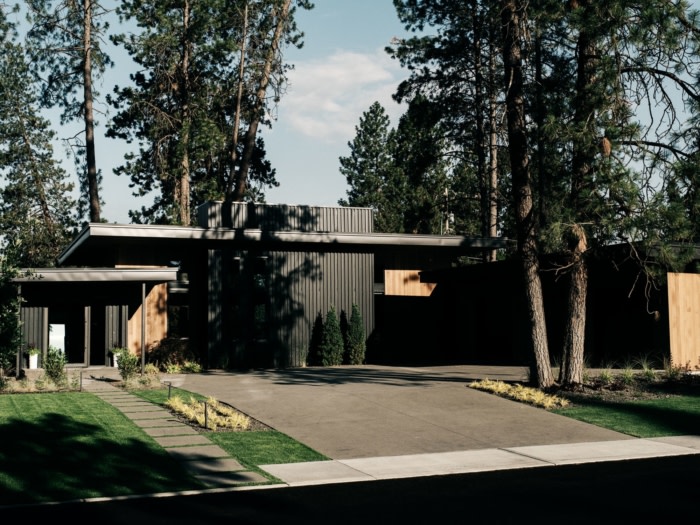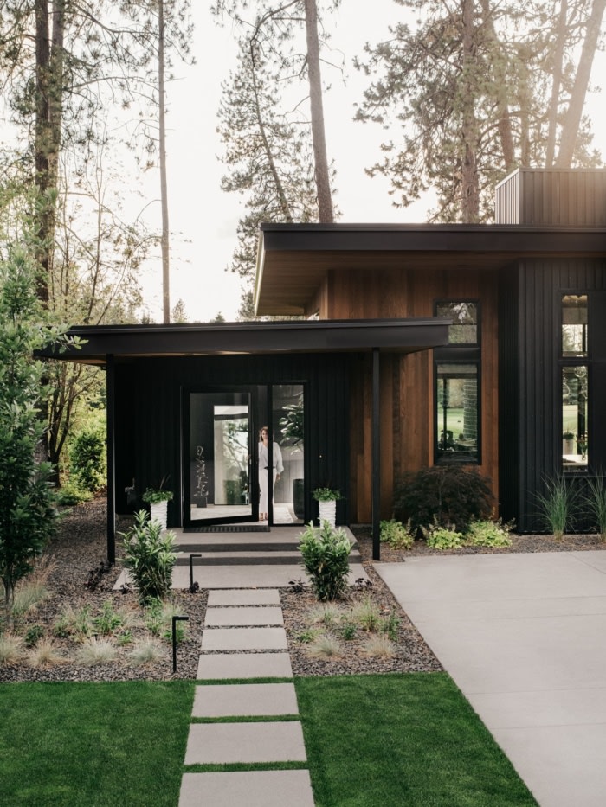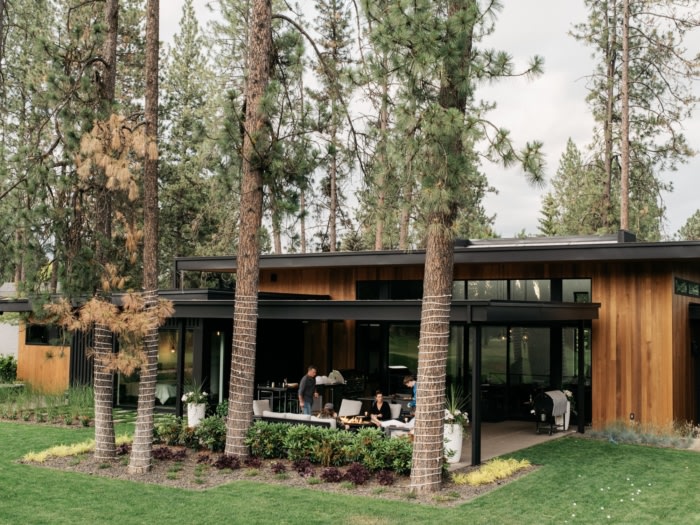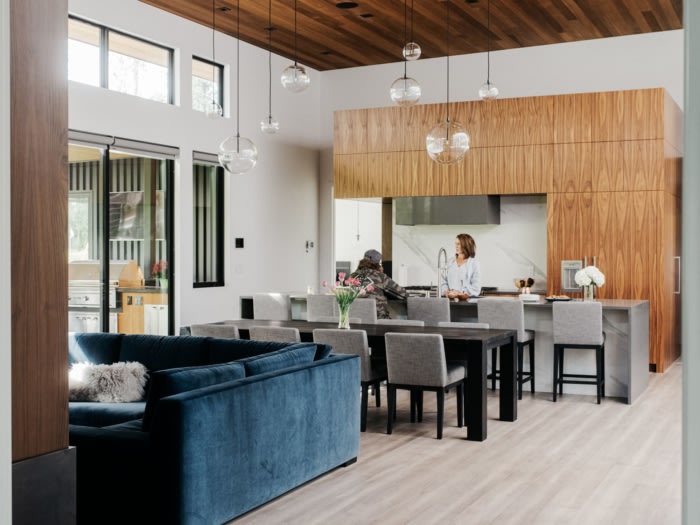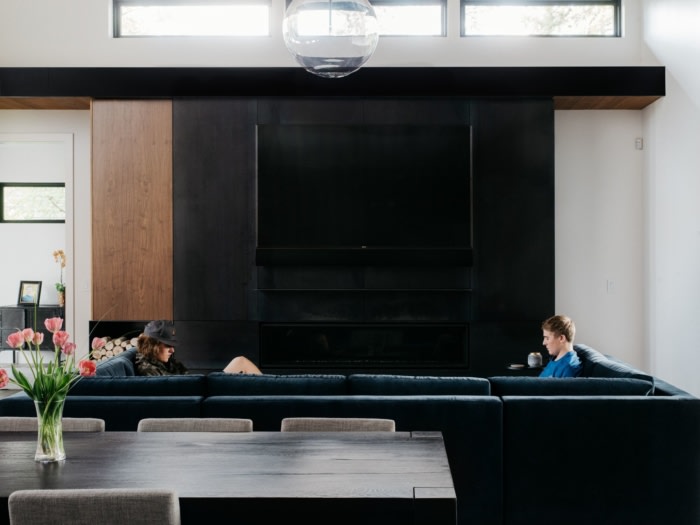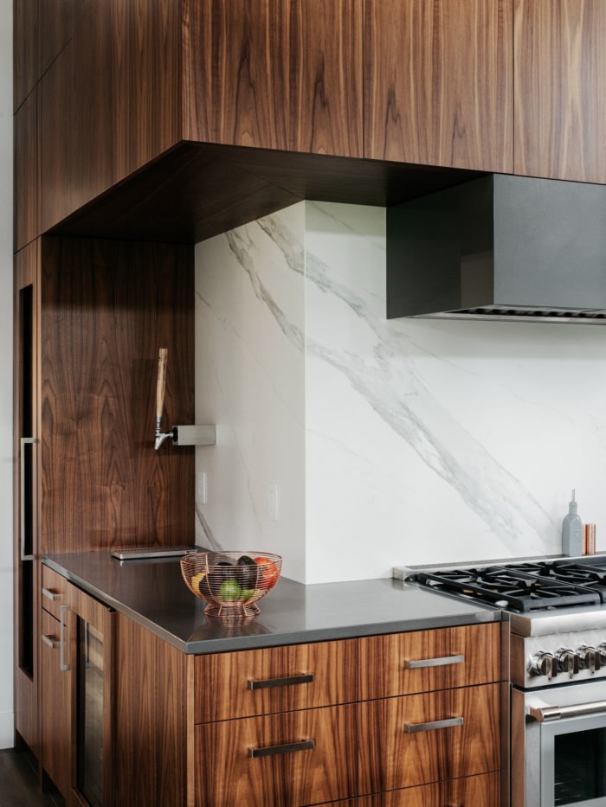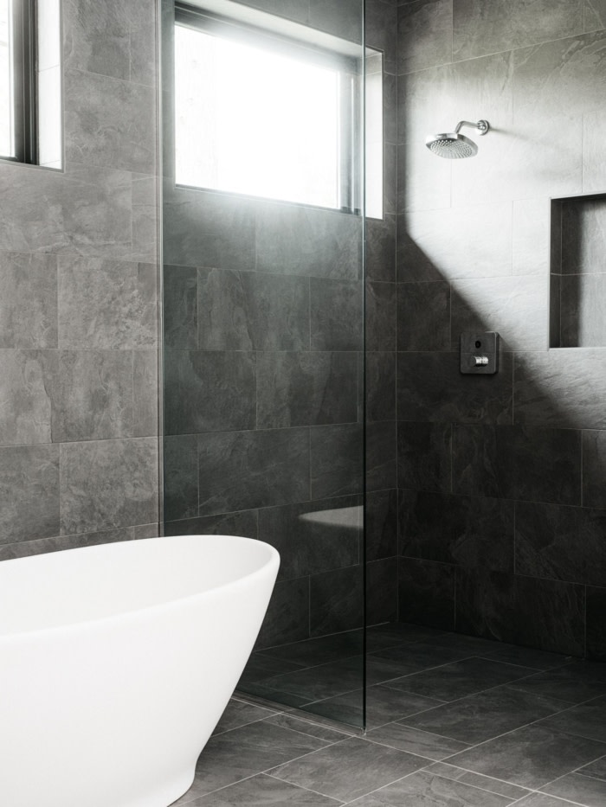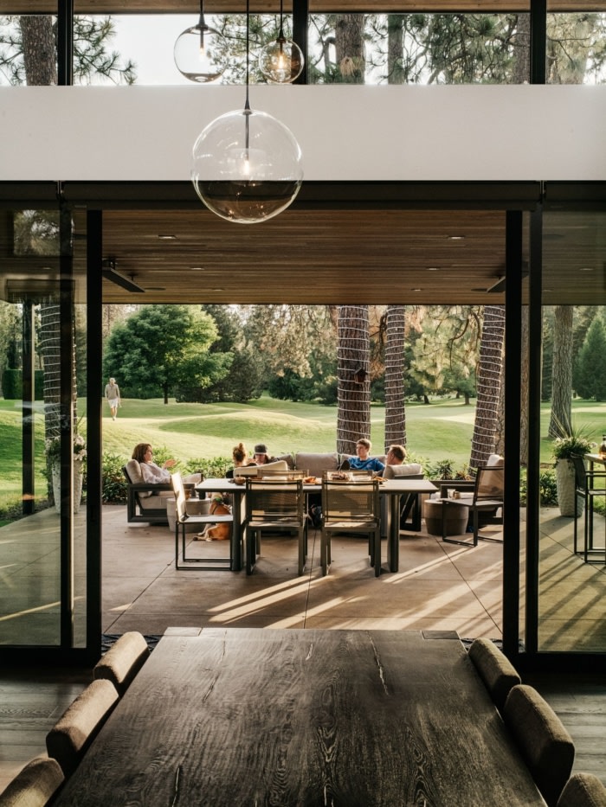Manito View House
HDG Architecture paid homage and respect to this Spokane neighborhood with the design of the Manito View House, a dwelling that addresses style, design and size with equal proportions.
Abutting the Manito Country Club golf course provides beautiful views, an outdoor living space, and direct access to an evening round of golf. The effortless accessibility to the golf course welcomes the clients into the community.
The design started with a family taking the chance to relocate to an area they had always admired. Their needs were met through incorporating an outdoor living space separated by a custom made pivot door, an assortment of dining room glass pendants, and a gifted beer keg displayed above the silestone quartz kitchen countertops. The main floor flows out towards the back patio allowing the family to enjoy the indoor and outdoor gathering areas simultaneously.
As much as the clients were dreading becoming empty nesters, the new build was designed for the future. A modernized design was an absolute, which included natural materials indicative of the Northwest. A minimalist approach was incorporated through the final material palette. One of the main concepts of the design included compact storage to ensure minimum clutter.
The clients requested clean lines, simplified interiors, and the symmetric pairing of indoor and outdoor living space. The integration of a generous Kalwall skylight allows the homeowners to experience the four seasons of the Pacific Northwest.
Design: HDG Architecture
Contractor: Gunder Construction
Photography: Benjamin Rasmussen

