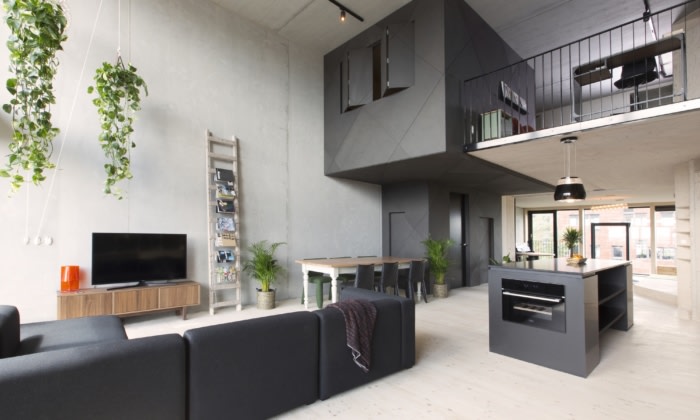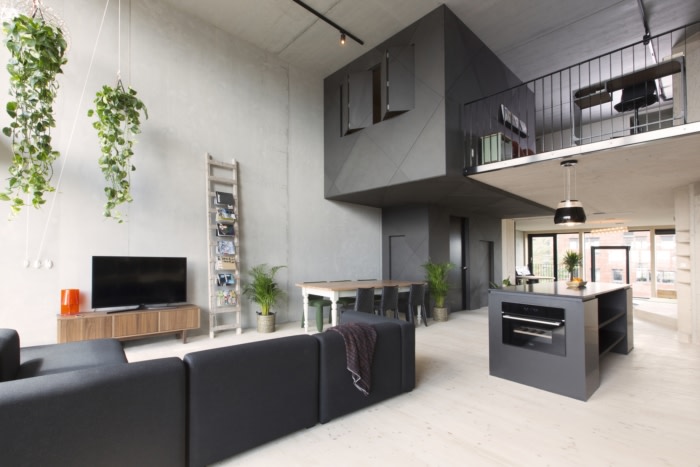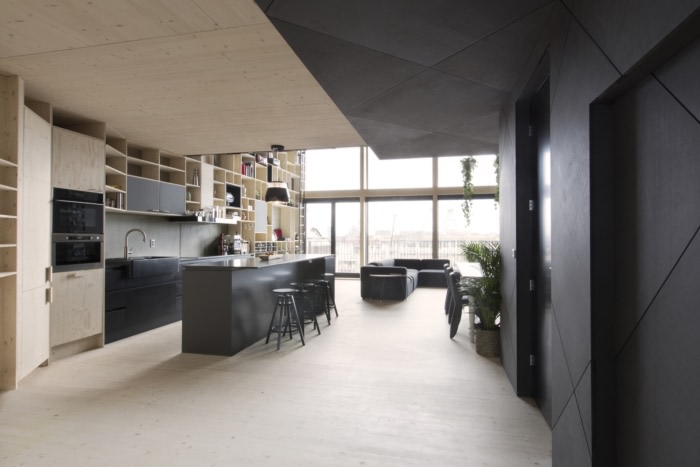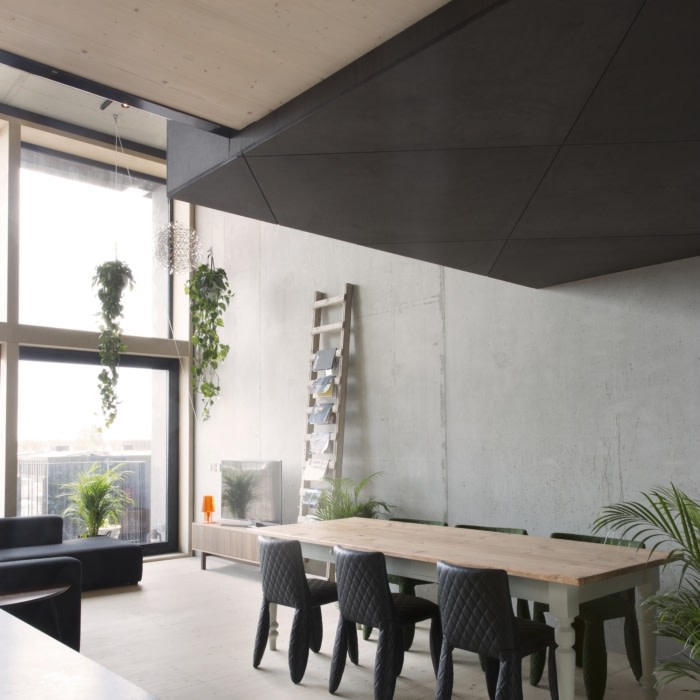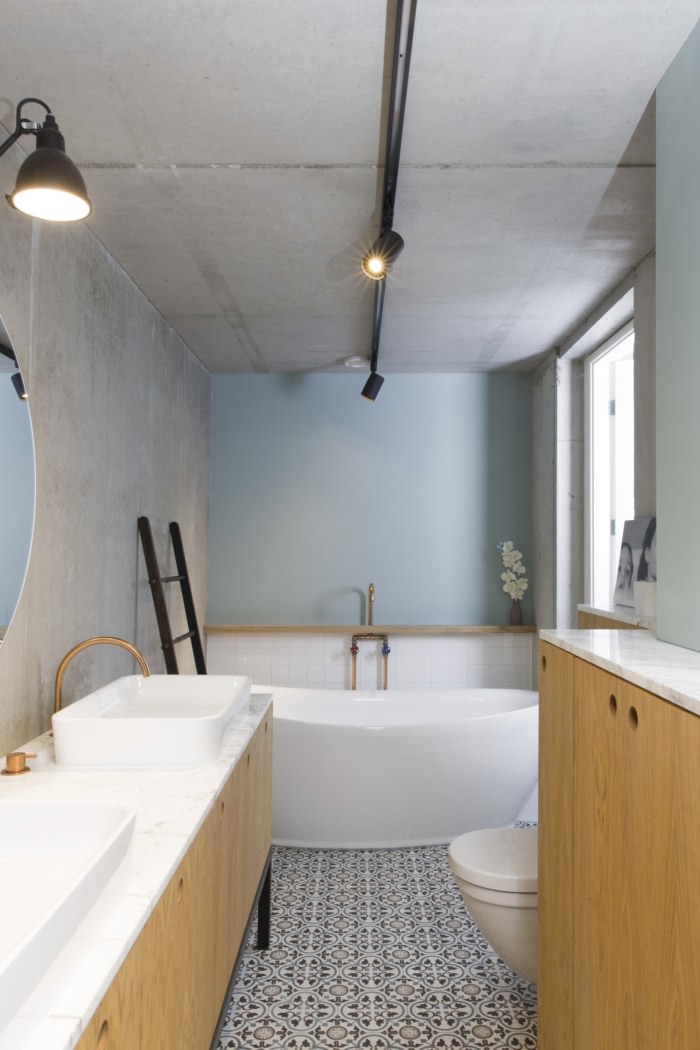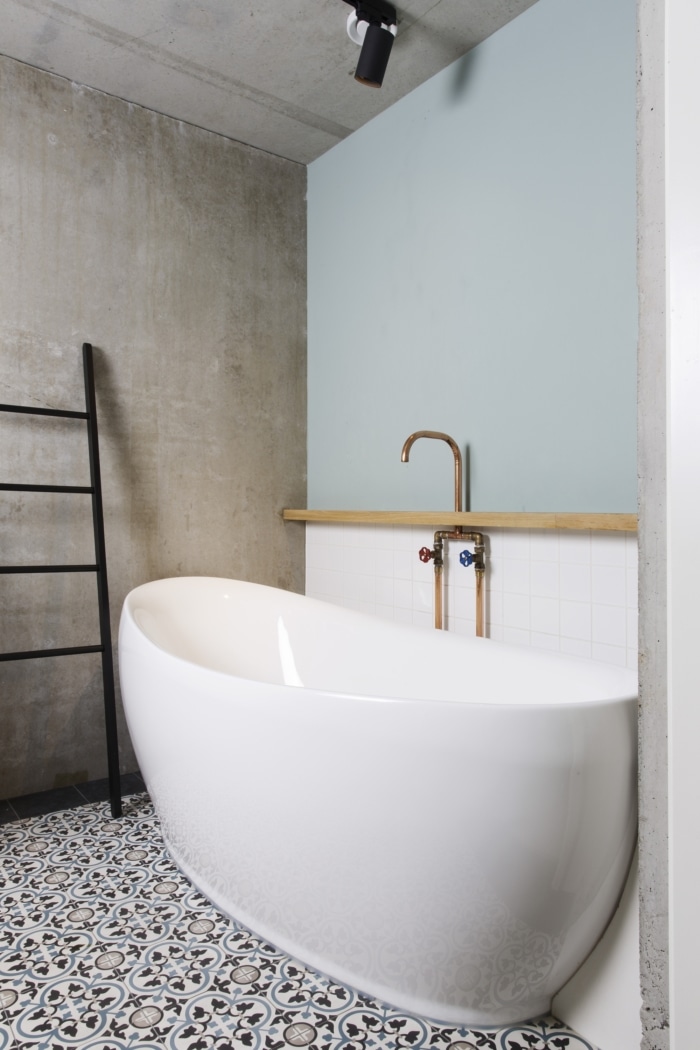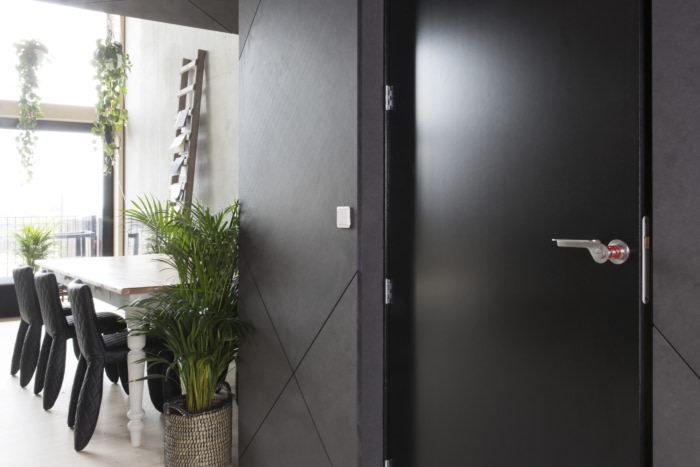Casa Sas
The owners of Casa Sas engaged Ninetynine to convert a concrete casco into a spacious and open living dwelling with distinct character in Amsterdam.
The loft ‘CasaSas’ is part of the project ‘De Hoofden – Superlofts’ located at Amsterdam’s Houthaven, a former lumber harbour on the banks of the IJ River in Amsterdam. The Superlofts is a casco loft concept in which homeowners as co-creators can design and build their dream house. The lofts have an internal height of 5 meter with the option to add a mezzanine floor.
Amsterdam Studio Ninetynine was asked by the homeowners to assist in converting the concrete casco into their ‘Casa Sas’. The homeowners’ wish was straightforward: a large open space on the ground floor and three bedrooms, a flexible guest room, a bathroom and an extra communal space on the mezzanine level. Based on this program the mezzanine floor should be approximately 2/3 of the overall floor area allowing 1/3 of the space to be full height.
The biggest design challenge was to maximize the full height experience despite the present mezzanine floor and to design the mezzanine as part of the double height ground floor space along the front facade. To achieve this strong connection the flexible guest room is completely open to the double height living room where a large full height cabinet along one wall continues on the mezzanine floor. This organizing cabinet also holds the staircase which connects both spaces . The first bedroom is positioned next to the flexible guest room and is designed to be a floating box in the space overlooking the living room. The box is made visible on the bottom of the mezzanine floor and continues all the way down to the ground floor hiding the entrance lobby and the ground floor toilet. Two other bedrooms and the bathroom are positioned on the mezzanine along the back facade. On ground floor level the cabinet wall accommodates the kitchen, a desk, multiple closed storage areas and a children’s desk. A free standing kitchen island is positioned in front of the cabinet wall.
The material pallet is based on contrast: the raw exposed concrete walls and the warm pinewood underlayment cabinet wall are well balanced in opposition to the black mdf kitchen unit and bedroom box floating in the space. The subtle diamond pattern on the black mdf and the shutters in front of the bedroom window refer to the feel of a street facade within the interior. All in all the materials give character and warmth to the space and at the same time this material mix create a perfect canvas for the personal interior items of the homeowners which will develop over the years – after all Casa Sas is also home to two growing up kids.
Design: Ninetynine
Photography: Valentina Zanobelli

