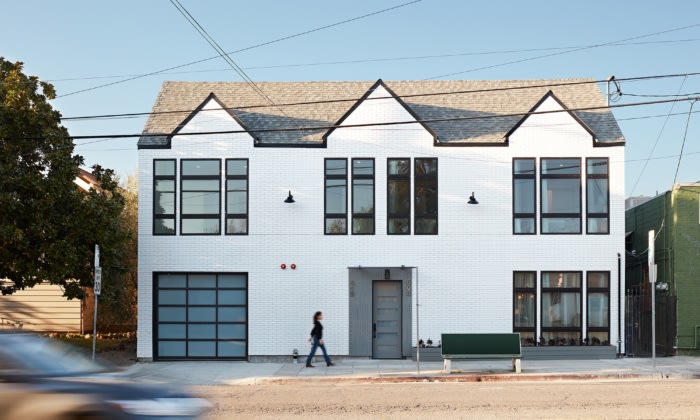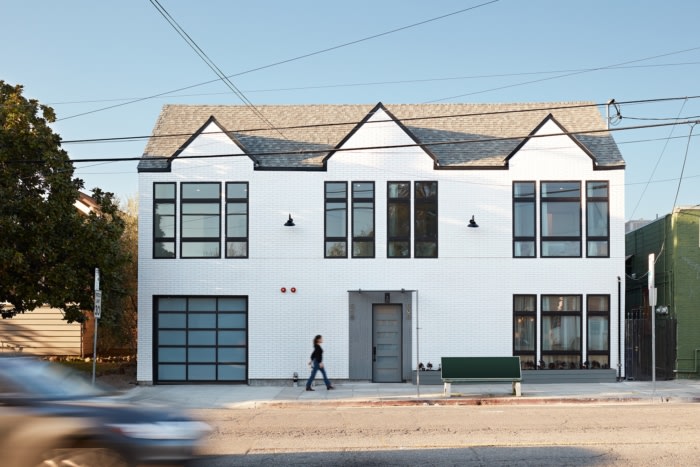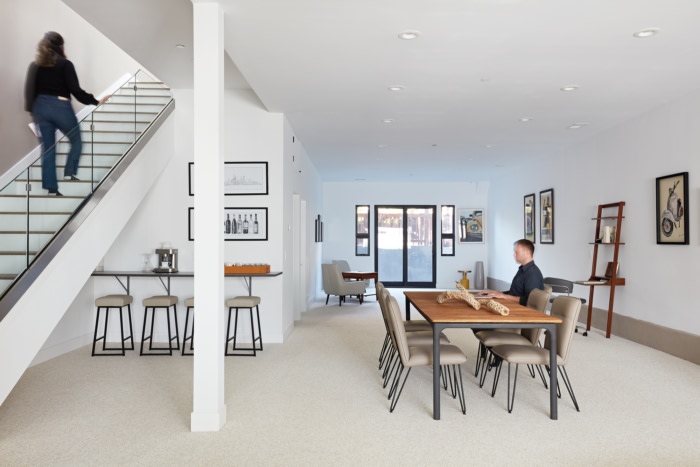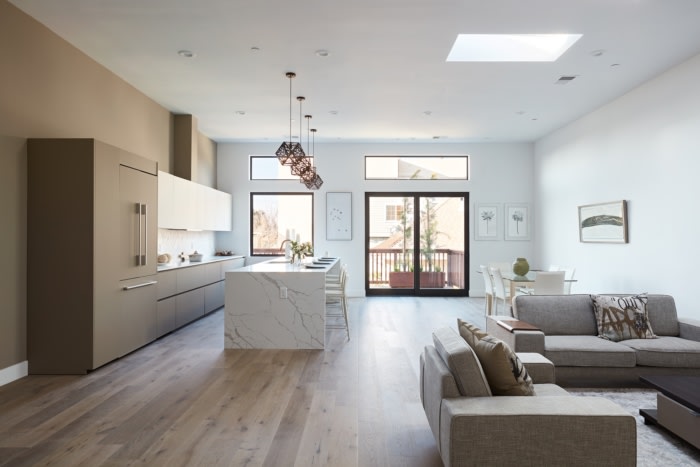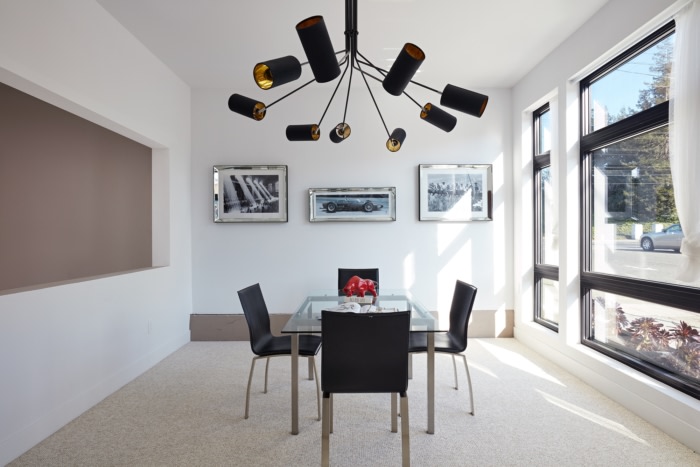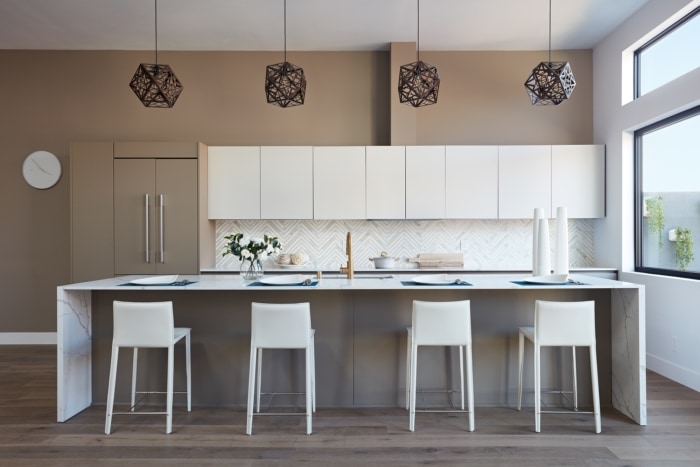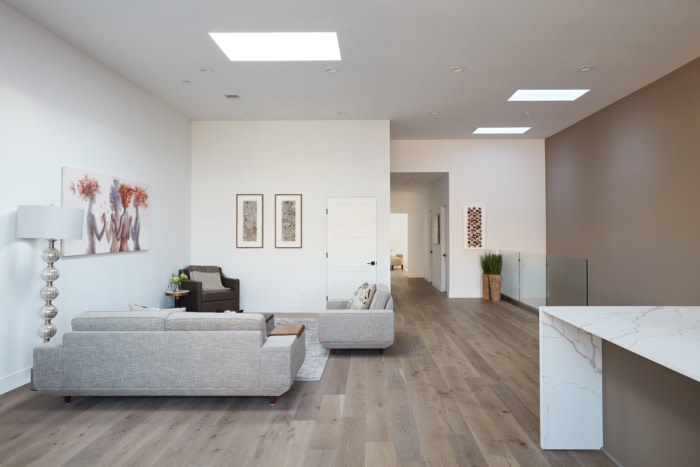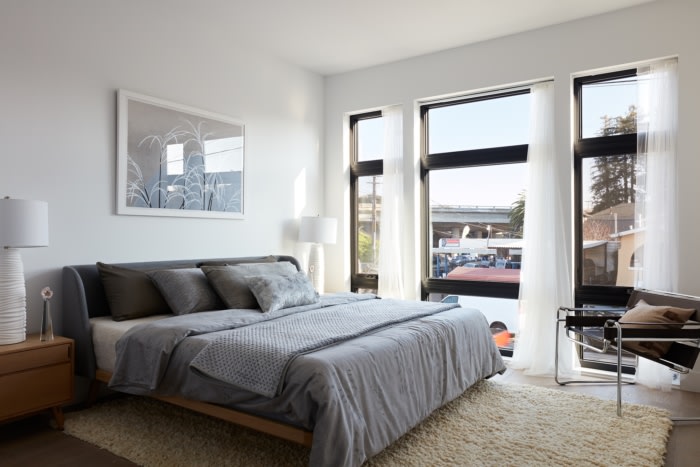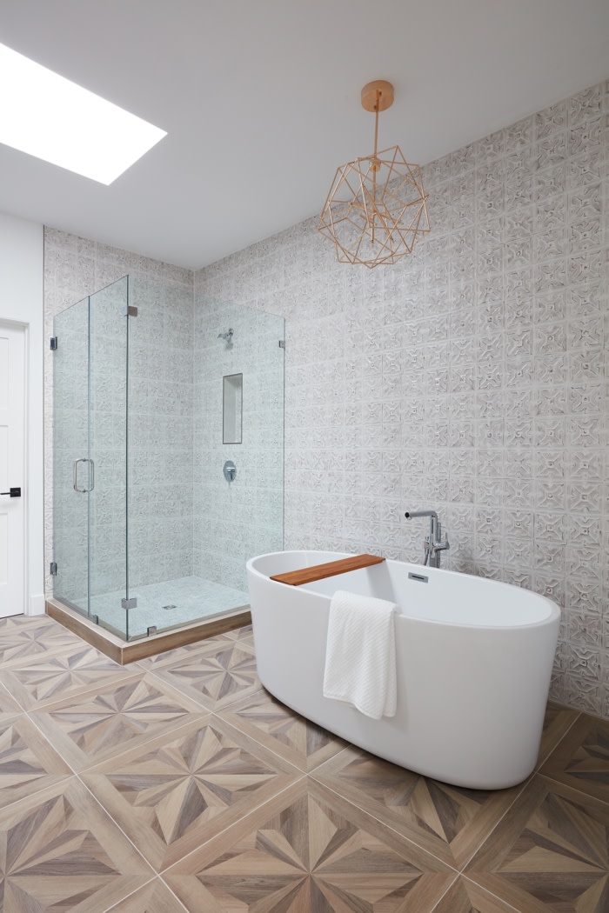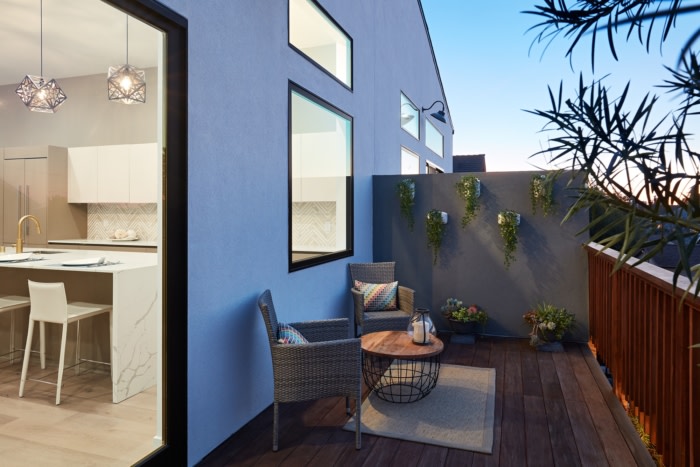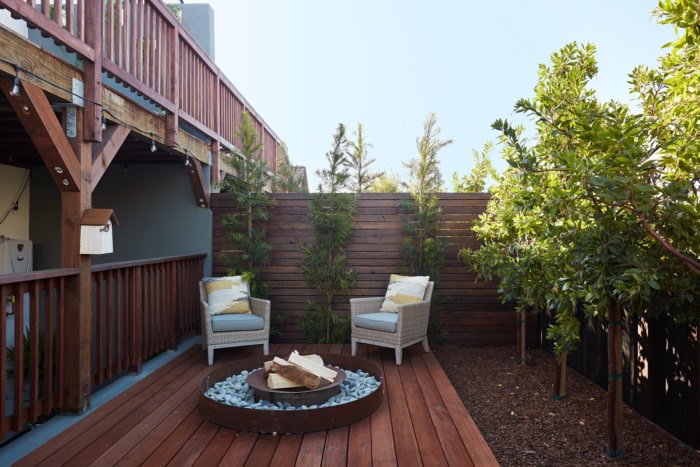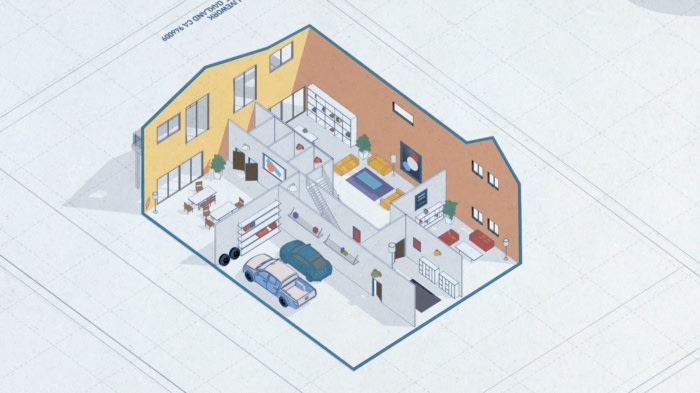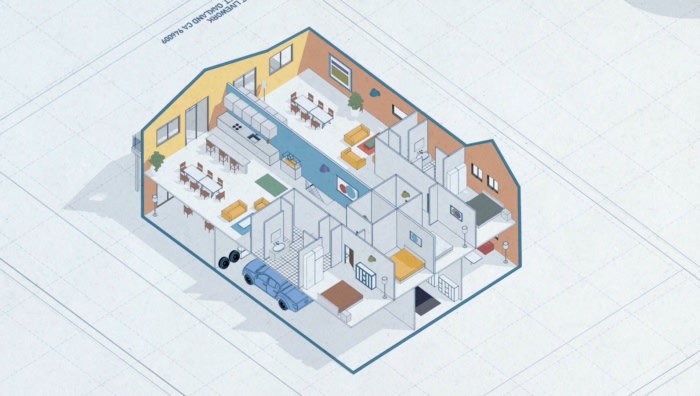55th Street Live-Work Townhouses
Studio BANAA saw opportunity in a rundown 1920s masonic temple and gave it new life as a modern housing solution for both work and play in Oakland.
In the abandoned and derelict 1920s masonic temple, we saw a space that still had a lot of potential. We saw an opportunity to create a modern housing solution that could hold both history and life, work and play. After plenty of research and creative thinking around the planning constraints, we used the commercial zoning to our advantage, working with the City of Oakland to get the property entitled and converted into two bi-level live/work townhouses.
Small business owners and artists could use these spaces to merge work and home. And while we brought the façade cleanly into the modern day, we kept the distinct character of old. Triple gable roof and all. Even though the site had been untouched for years, we used its history to everyone’s advantage.
Design: Studio BANAA
Photography: Mariko Reed

