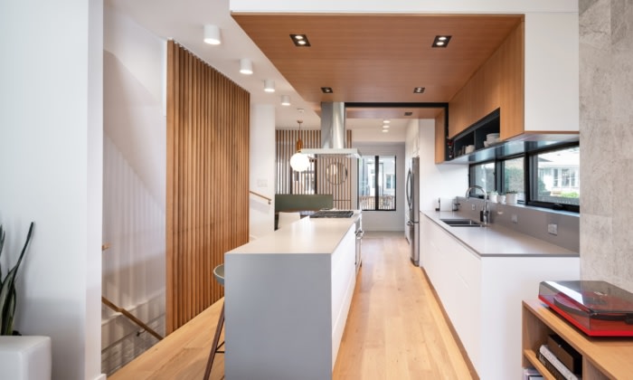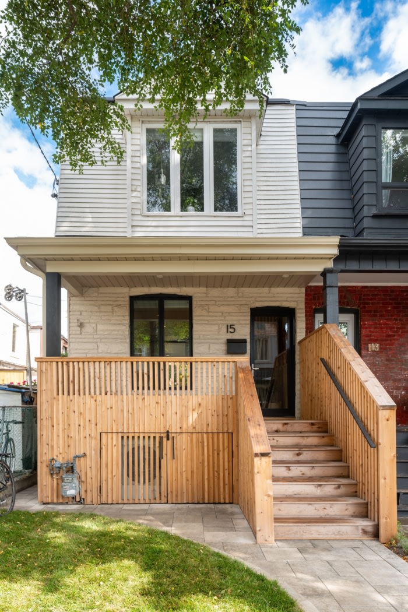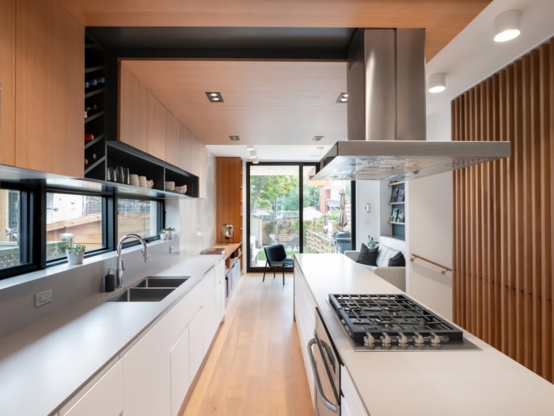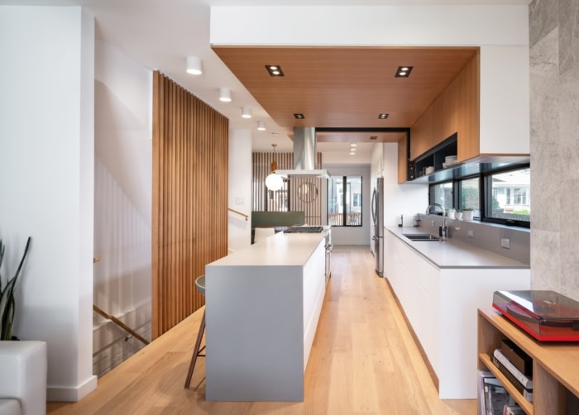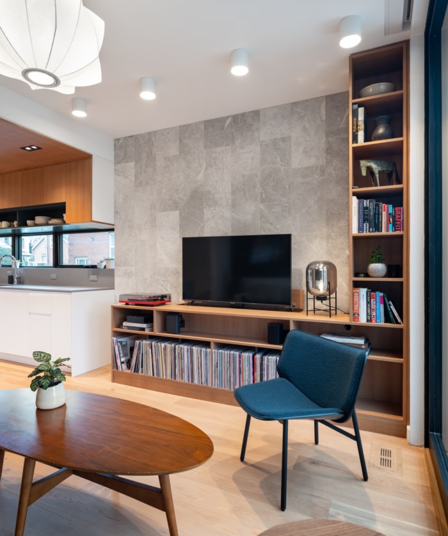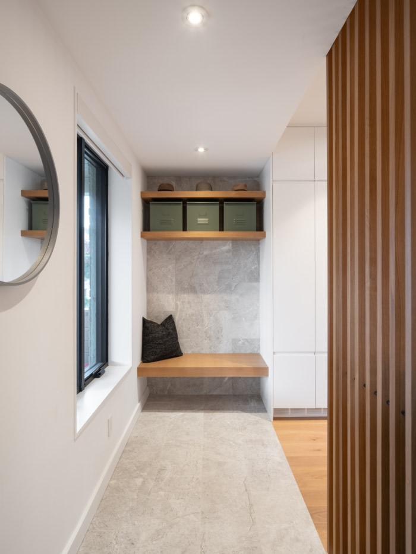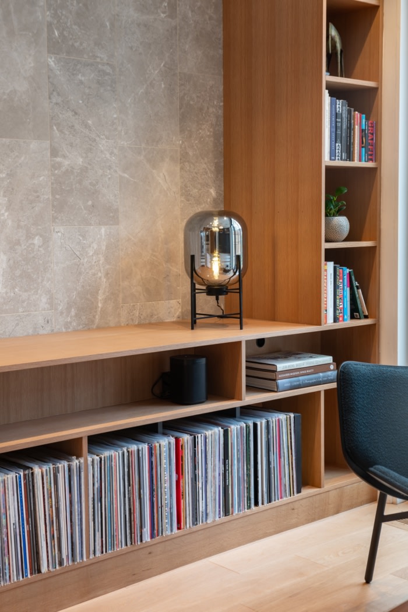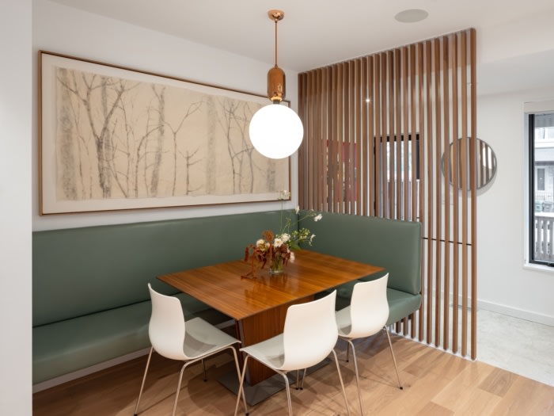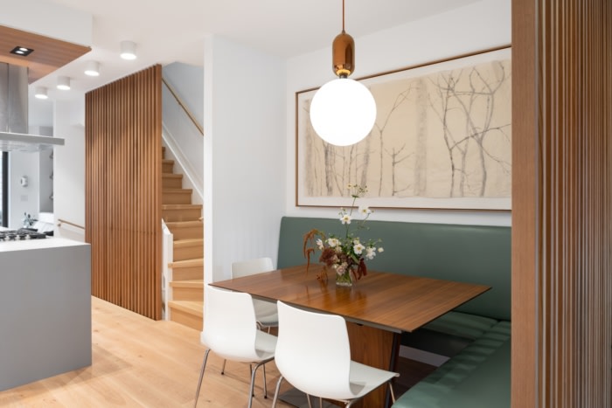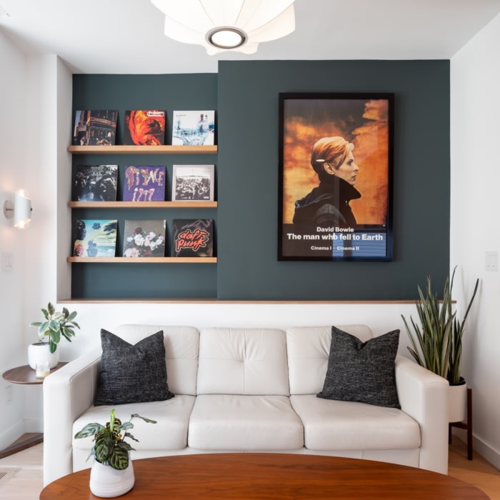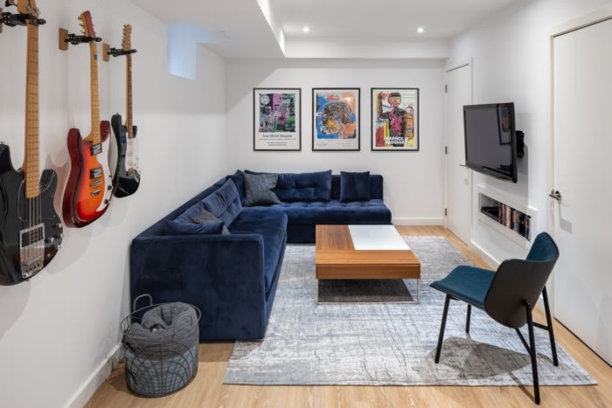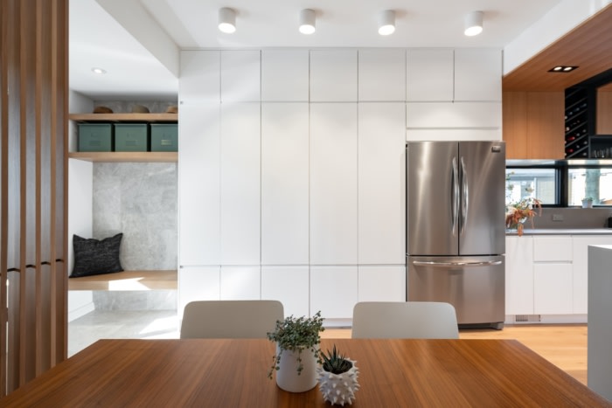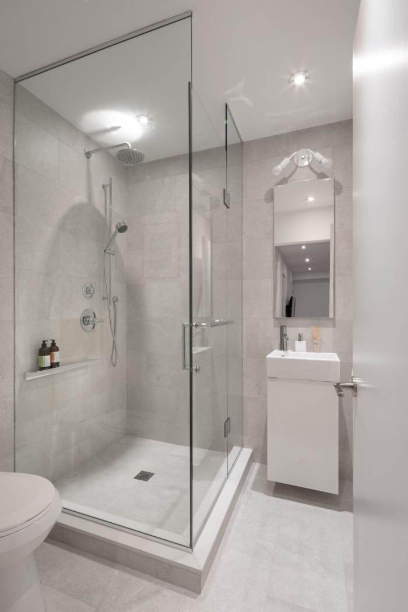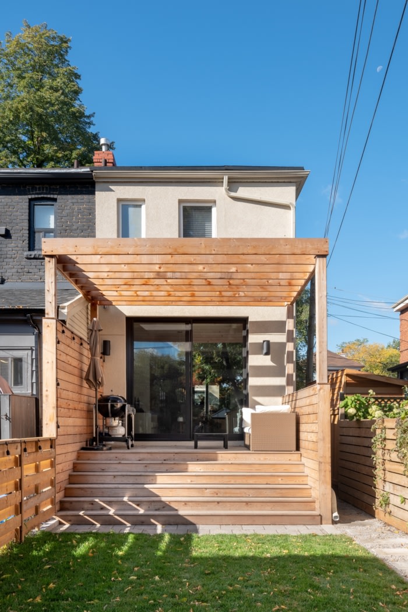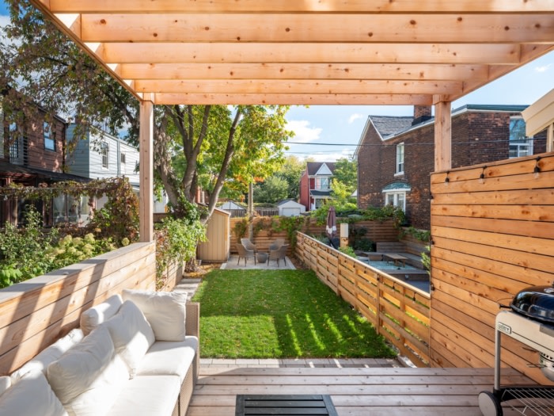St. Clarens B House
Wanda Ely Architect worked with their clients to realize a contemporary, modern space with more useful living and entertaining spaces, and greater connectivity between the interior and exterior for this home in Toronto.
This renovation transforms the ground floor and basement of a small detached Toronto home in the city’s west end.
The major design challenge was to “enlarge” the ground floor without increasing the footprint of the home. To achieve this, the floor plan was dramatically opened up in to one space, with separate cooking, living, and dining areas subtly defined within it. The primary material palette of white, wood, and grey unifies the space, while providing a neutral backdrop for pops of colour and texture throughout.
Upon entering the front door, a wood slat screen redirects the flow of movement into the home, and offers glimpses in to the dining room, kitchen, and living room beyond. The tile floor and built-in storage and bench define the space as an entry without the need for solid partitions. Located just beyond, the dining area is framed by the wood screen and a corner built-in banquette. Nestled between the kitchen and entry, it is connected visually and materially to both spaces, while still being its own separate area. The rich colour palette of sage green upholstery and wood table create a warm, serene place to enjoy a meal.
The kitchen was re-located to the centre of the ground floor. Connected to both the living and dining areas, it acts as the hub of the home. A large island offers generous cooking and prep space, as well as acting as a bar when entertaining. A long window was cut along the back kitchen wall and acts as a backsplash, providing views out and letting natural light in. Above the window, wood wraps up the wall and on to a dropped ceiling which defines the kitchen as a separate zone within the open concept-layout. The crisp white cabinetry, warm wood, and grey countertops create a space that is contemporary and bold without feeling cold.
Beyond the kitchen, the living room is located at the rear of the house. The clients are passionate about music and dance, and needed storage for their extensive record and CD collection. Custom-built millwork provides storage, and acts as a media centre. Display shelves on the opposite wall allow the clients to display a rotating selection of record covers, which provide a graphic pop of colour to the room.
A floor-to-ceiling sliding glass door connects the living room to the backyard, and is visible from the entryway – offering an uninterrupted view through the entire ground floor. A new deck and pergola with seating and a barbeque allow entertaining to spill outdoors in the warmer months, and offer a quiet place to enjoy the outdoors.
Design: Wanda Ely Architect
Photography: Scott Norsworthy

