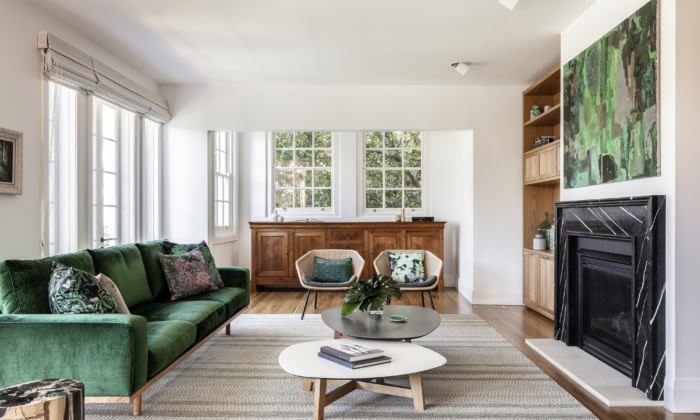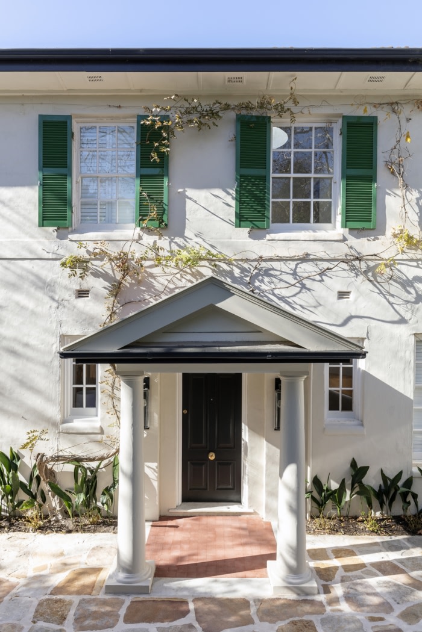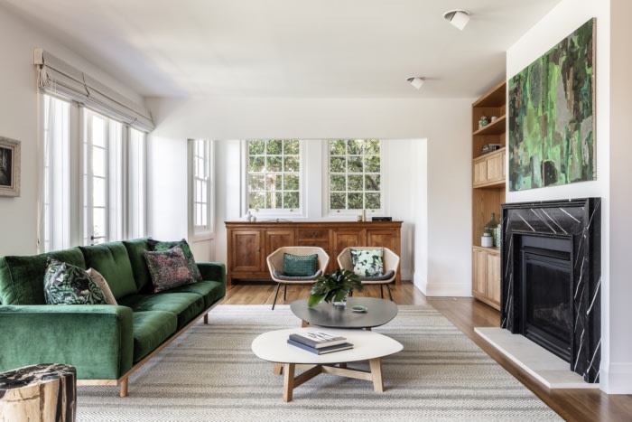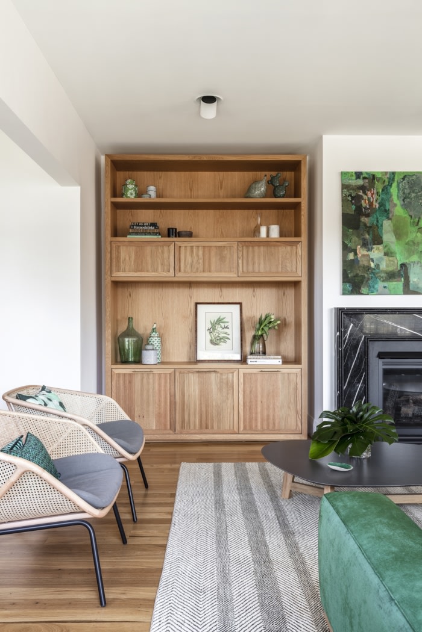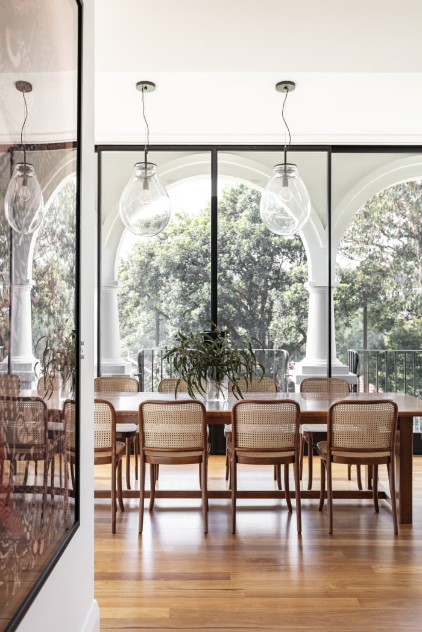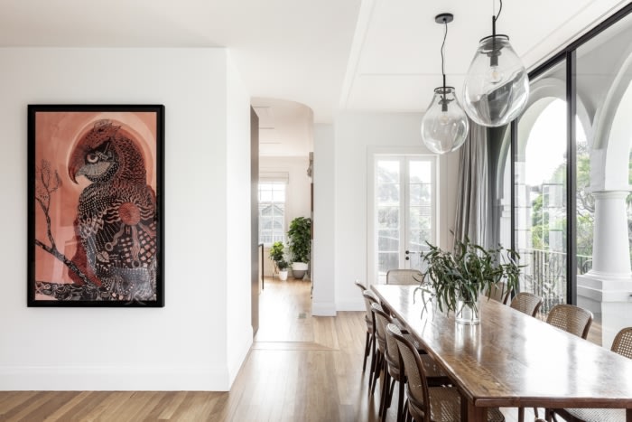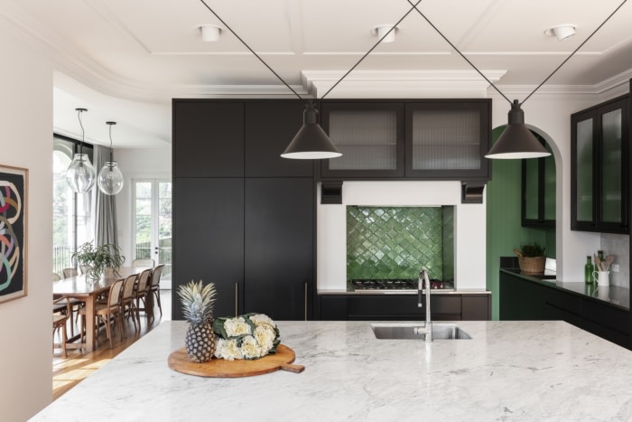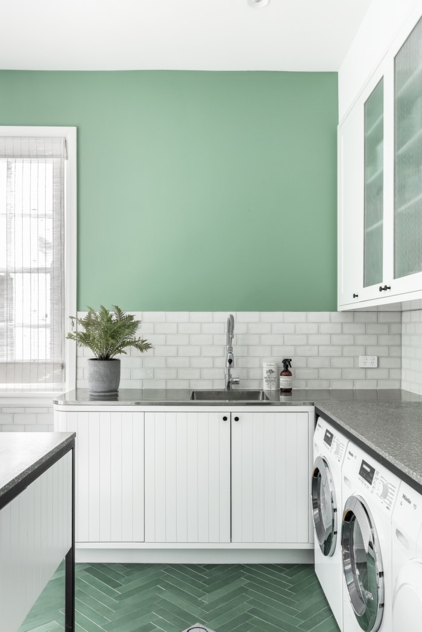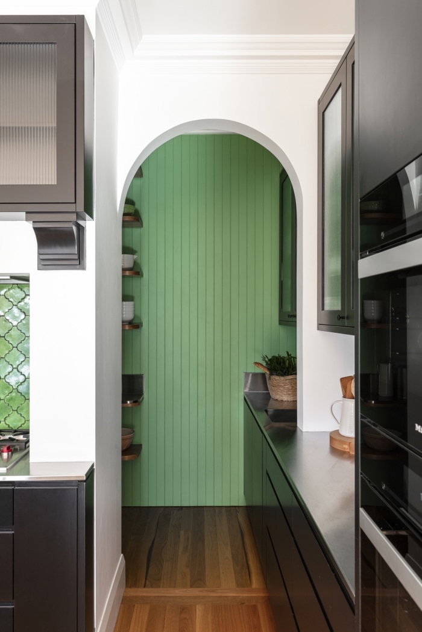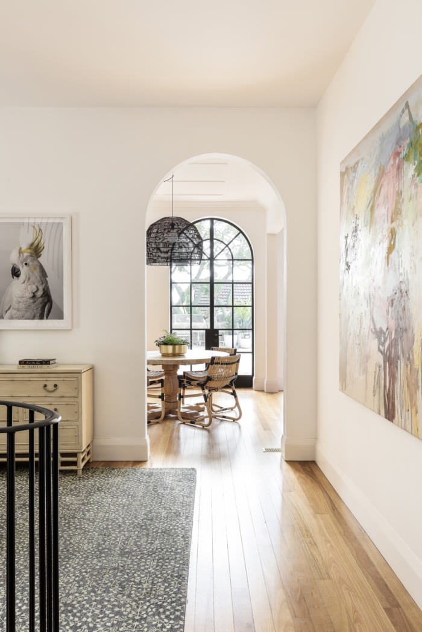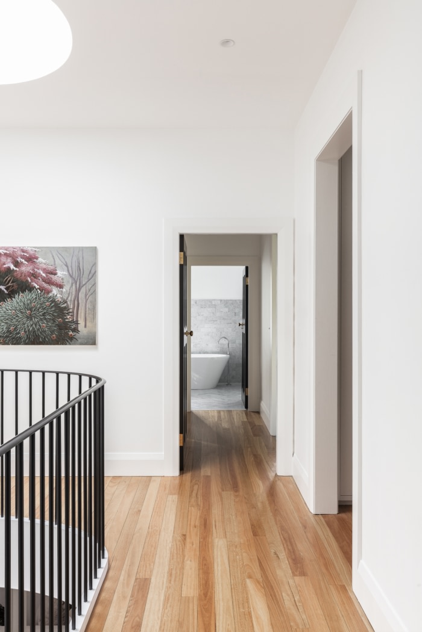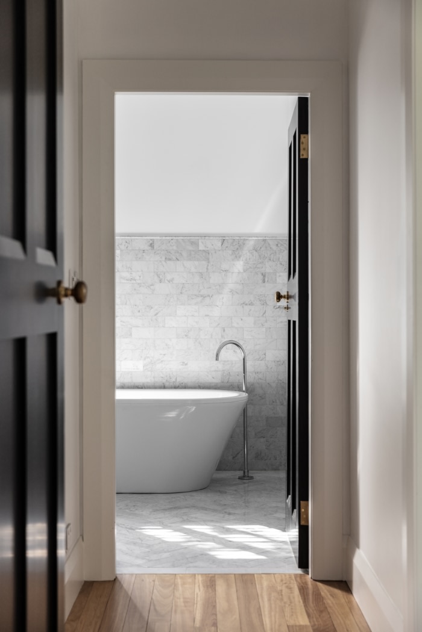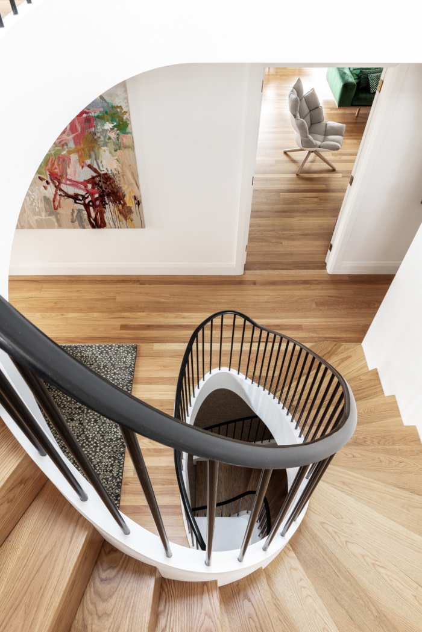Woollahra House
Atelier DAU worked to relieve tight room configurations, maximize spatial flow, usher in natural light and capitalize on the extensive garden views for this Sydney home.
This stately 1940’s Arts and Crafts-style property was purchased in a partially demolished state and required a complete overhaul. Undertaking the interior scheme involved working across three levels to relieve tight room configurations, maximise spatial flow, usher in natural light and capitalise on the extensive garden views. This included the creation of a new stair hall, re-zoning layouts including a fluid family living area, expanding the kitchen (to also include a butler’s pantry), plus bathroom and bedroom re-designs.
Cornices, skirting, doors and decorative ceilings were retained and restored to augment the house’s nostalgic charm, whilst accents of marble, steel, terrazzo and brass add rich tonal allure and unifying surface patinas to bolster its stature. Guided by a formal black and white palette, injections of emerald green, textural velvet accents and assorted pattern work including v-jointed wall paneling, herringbone tiling and viridescent floral wallpaper animate the home. Seamless joinery elements, revised lighting solutions including assorted pendant fixtures, plus the addition of contemporary furniture add a robust luxe touch – opulent, yet grounded.
Project completed in collaboration with Suzanne Green and Luigi Rosselli Architects.
Design: Atelier DAU
Photography: Tom Ferguson

