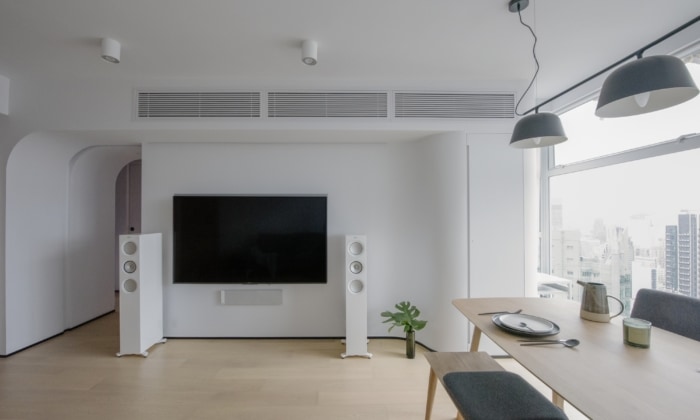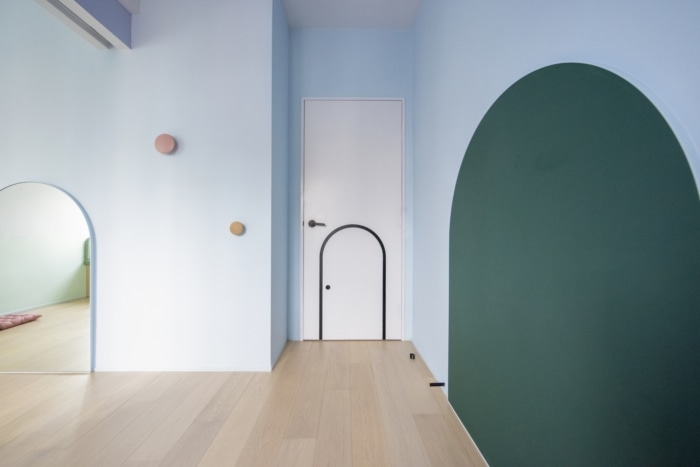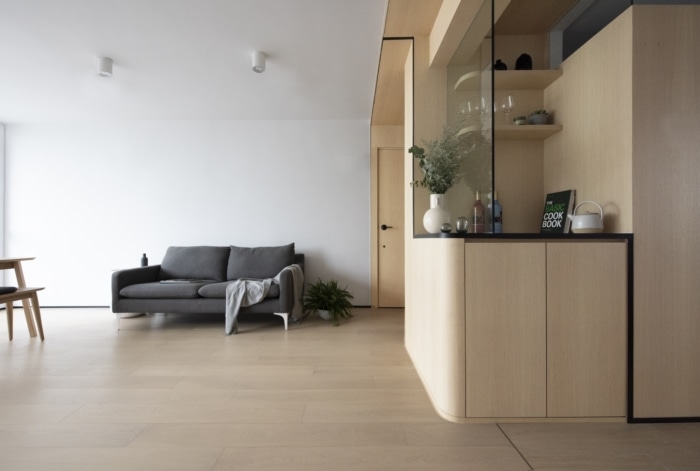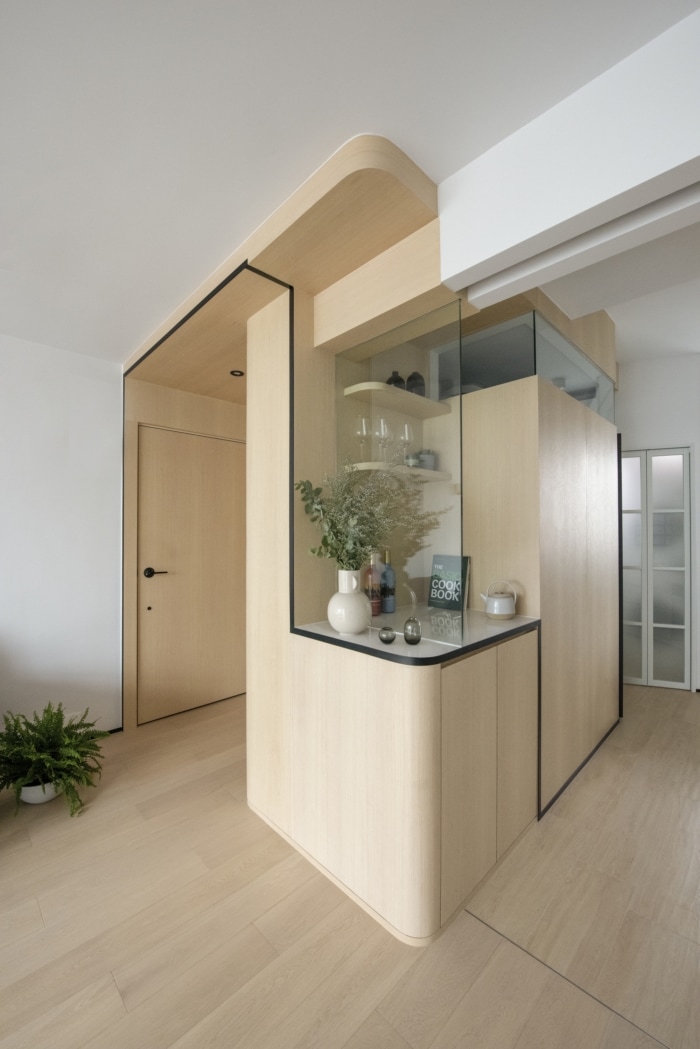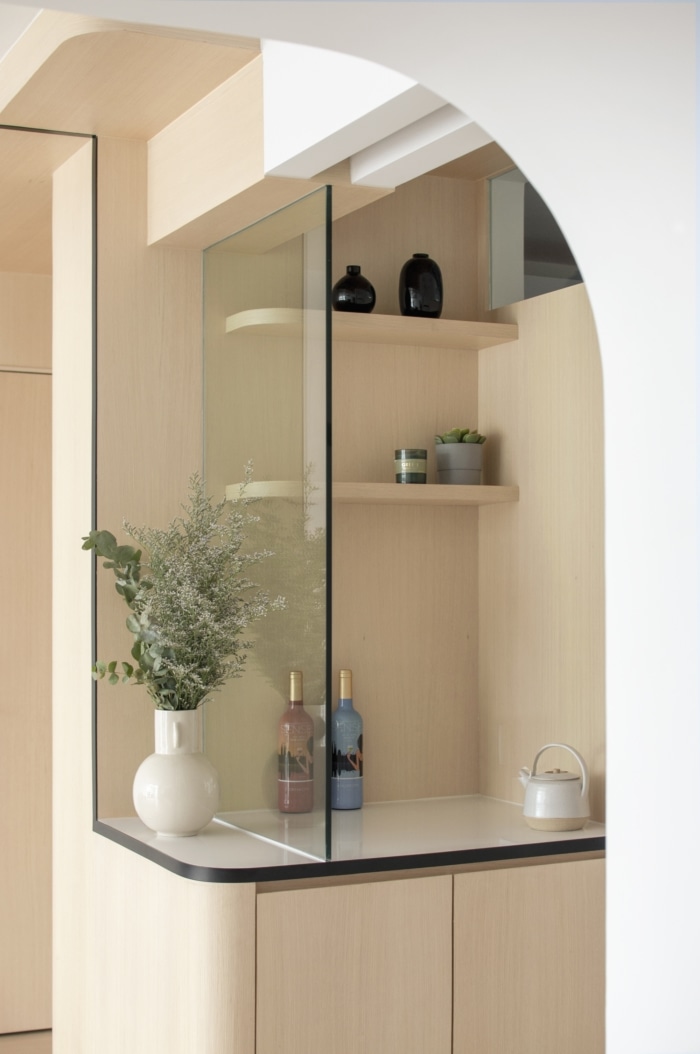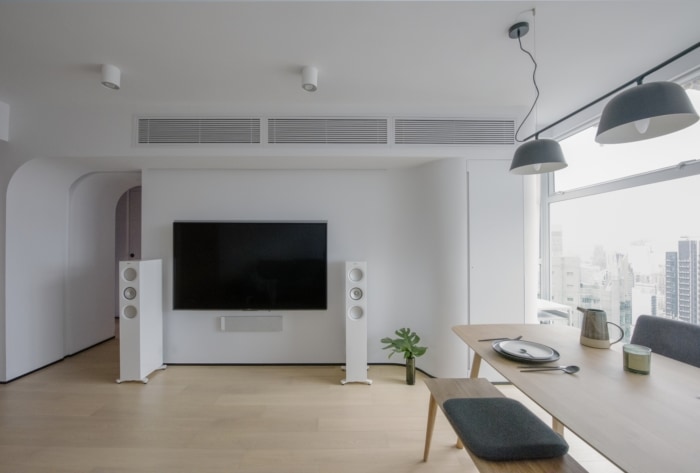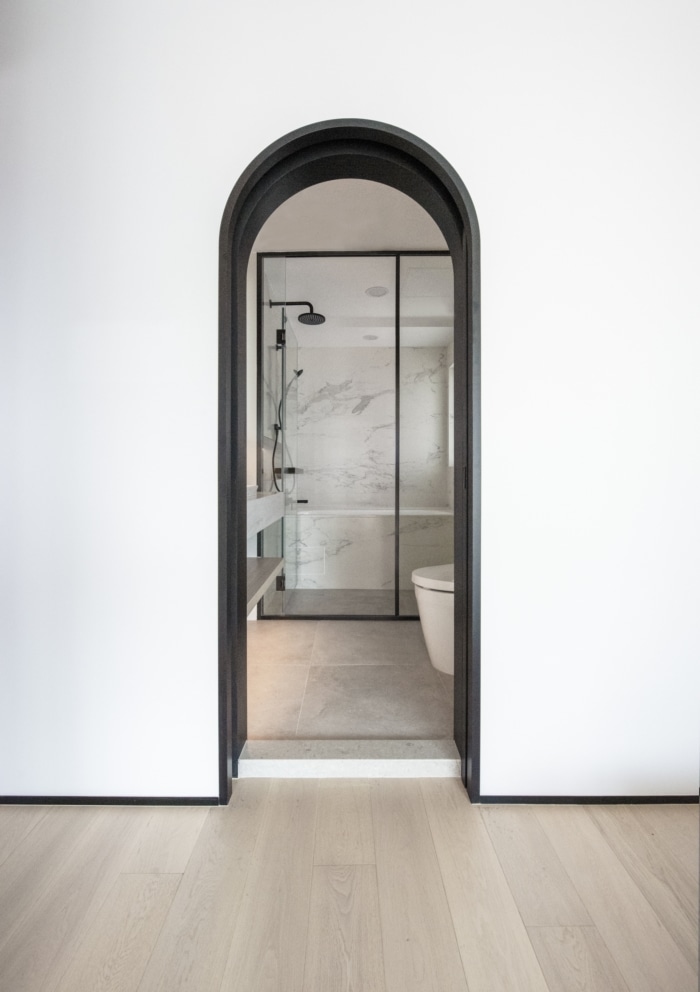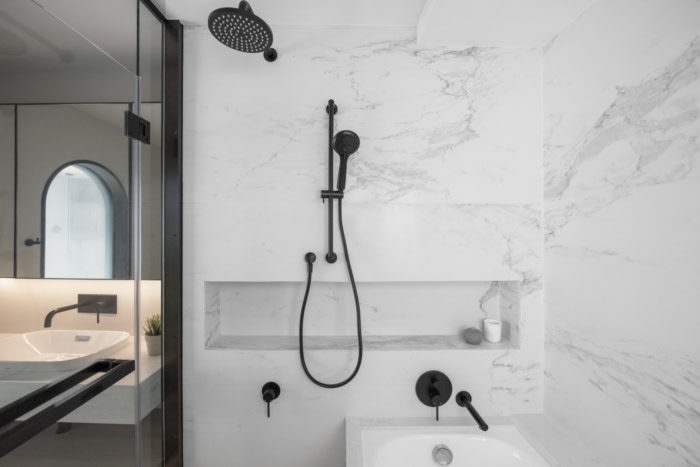Loop Line Apartment
Bean Buro realized a flexible and mindful space for a family with two young children in an apartment located within Grand Deco Tower in Hong Kong.
The space was designed to be flexible for the whole family’s various activities. It was an essential condition to have a closed kitchen and a large open living-dining space for the children to play in during the day, while also having a home cinema set up to be enjoyed by the parents in the evening.
The entry is a warm timber foyer that encourages mindfulness and moment of pause. The timber volume connects the entrance with the kitchen, creating a strong backdrop for the living and dining space.
In the living space, the finishes are kept fresh and bright while a juxtaposing singular black line that travels around the space leads the eye to the unique curves and forms that encapsulate the apartment. The black line continues into the back of the apartment where the bedrooms are, framing portals to guide you through the rooms. The monochromatic scheme allows the cityscape that surrounds the apartment block to be showcased.
One of the main objectives for the project was to allow the children to be able to roam freely and to facilitate independent learning through the six principles of Montessori environments. To create an engaging experience for the children, we featured a writable wall that integrates into the theme of the children’s bedroom, as well as a small child-height door that allows the children to go from their room into the communal space independently.
Another necessary requirement from the client was to make sure the apartment was acoustically sound, allowing the father who travels around the clock to be active in the apartment without disturbing the rest of the family.
Design: Bean Buro
Design Team: Lorène Faure, Kenny Kinugasa Tsui, Lelia Ku, Savannah Wilkins
Photography: courtesy of Bean Buro

