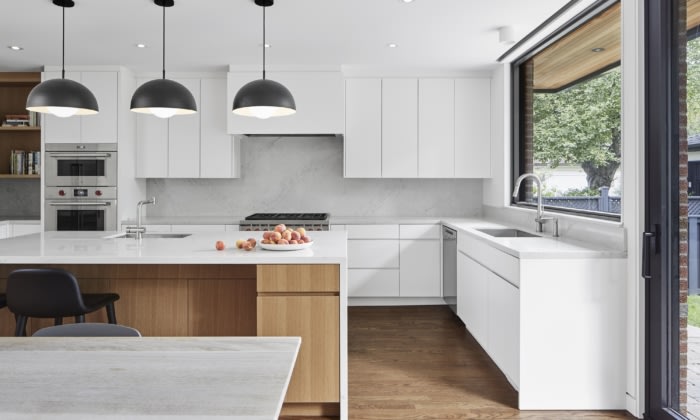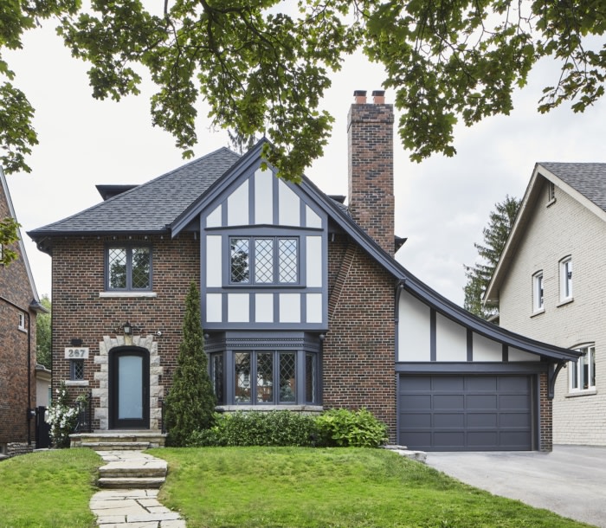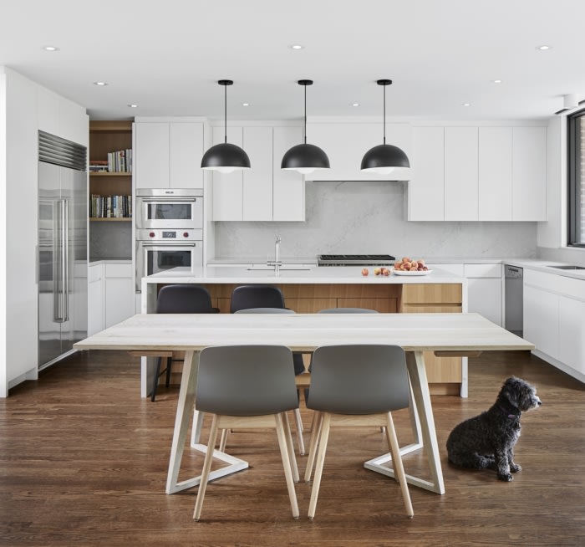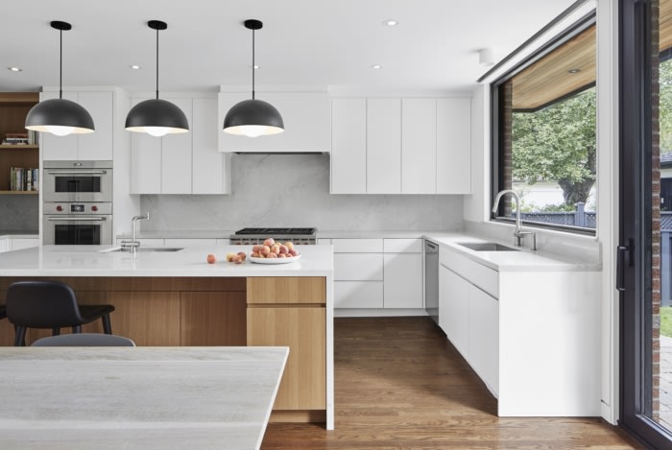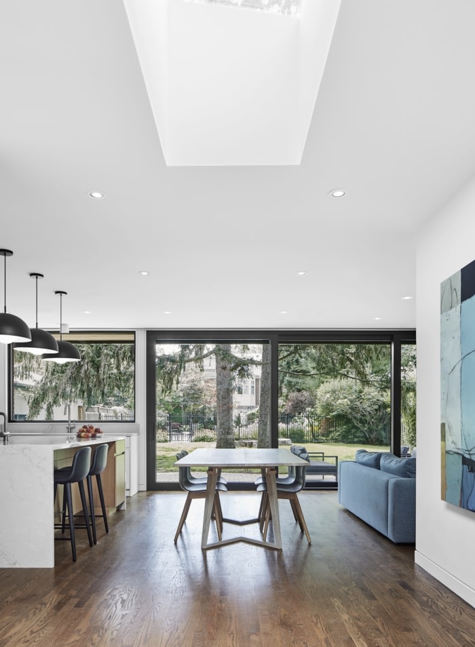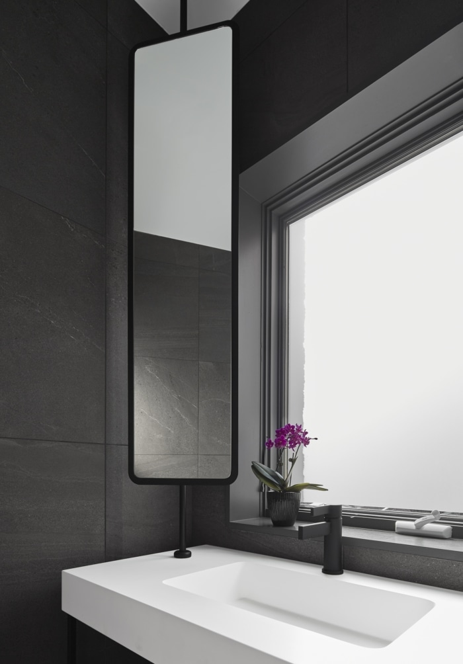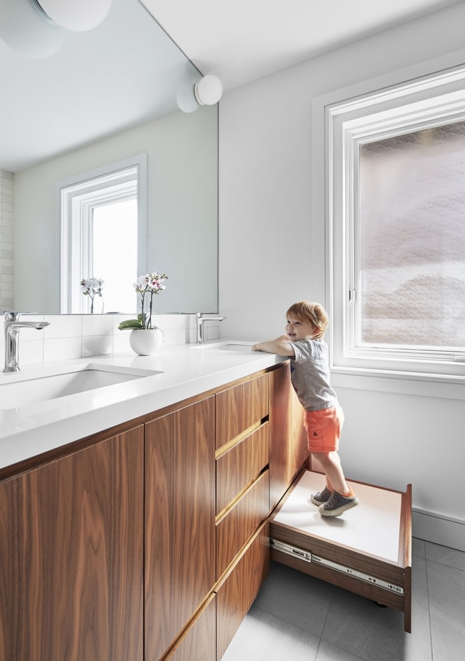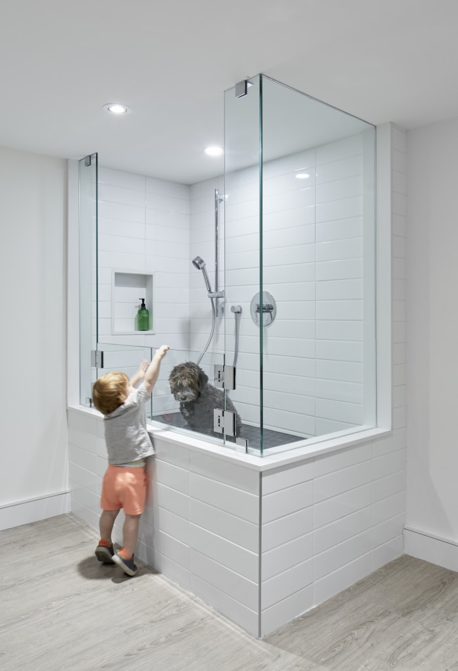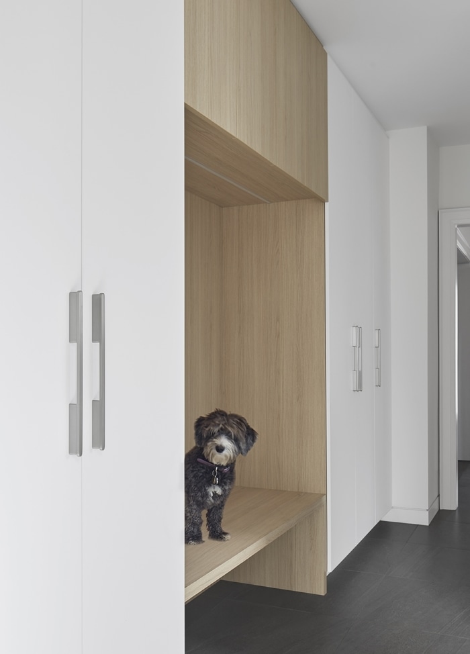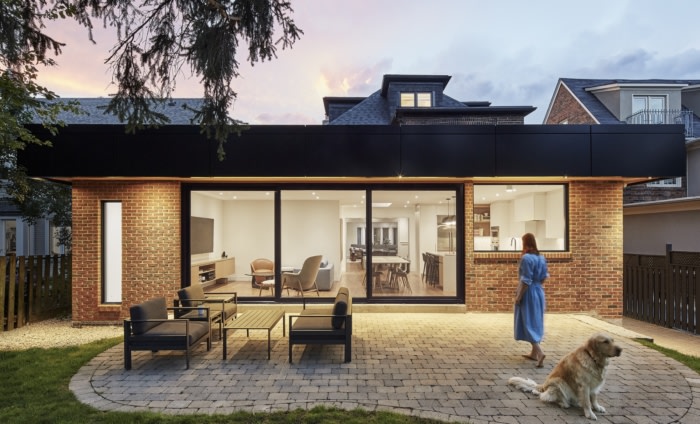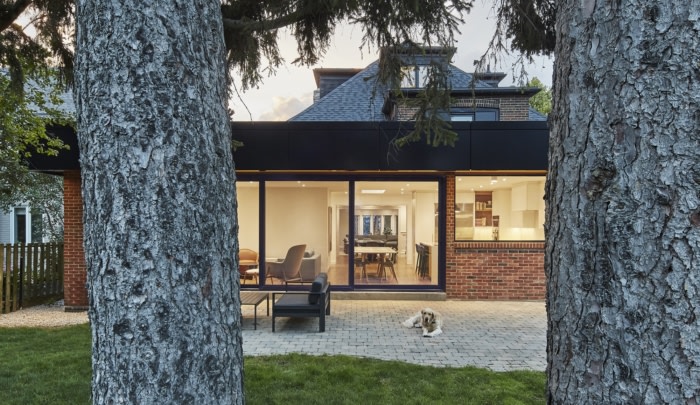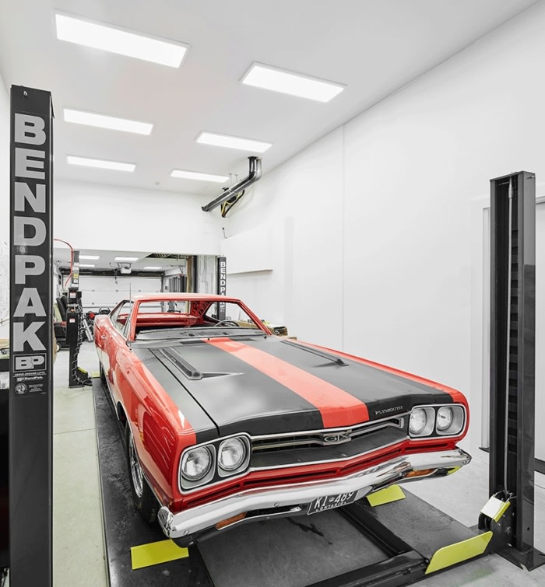Hobby House
Joanne Myers Architect worked to reimagine an existing detached house with a strategic reorganization of the ground floor to provide an open and functional dwelling in Toronto.
An old home becomes new. A more open floor plan with a relocated kitchen and new dining areas refocus the view to the back yard. The re-imagined workspace of the kitchen helps the homeowners, avid cooks, preserve peaches, prepare a winter’s worth of tomato sauce, and host large family gatherings.
To support the latter, formal and informal dining areas connect with custom extendable tables. A subtle brick addition to the side of the house and new staircase access the basement workshop. A new garage roof pops up to offer enough height for another hobby: Restoring vintage cars. This design breathes new life into an old home with functional space for specific needs—all without an unnecessary expansion.
Design: Joanne Myers Architect
Photography: Nanne Springer

