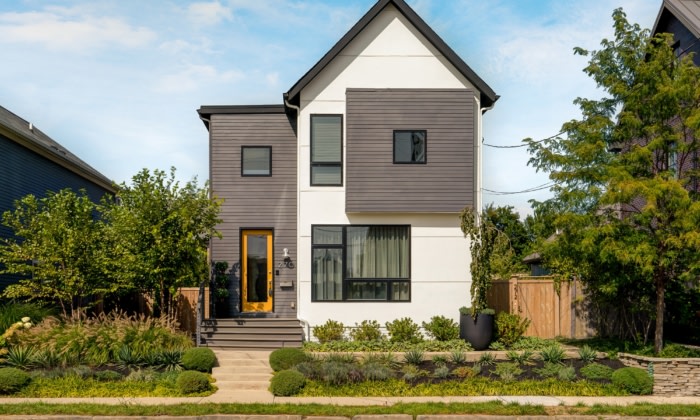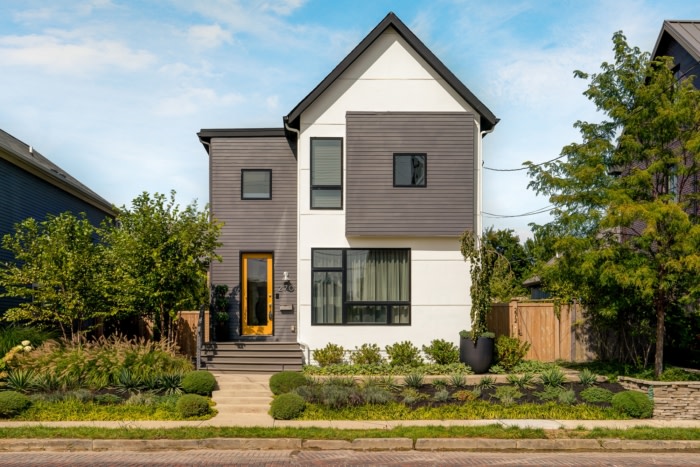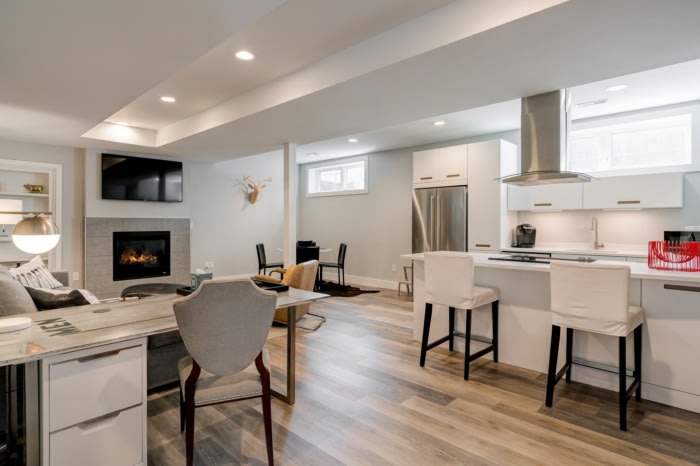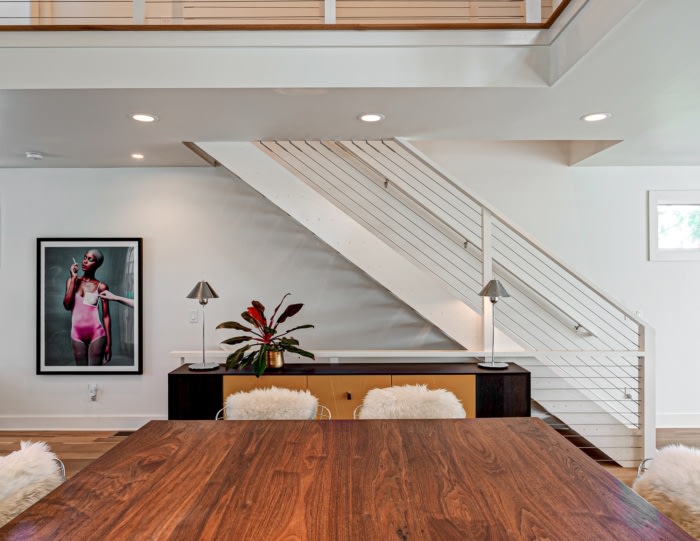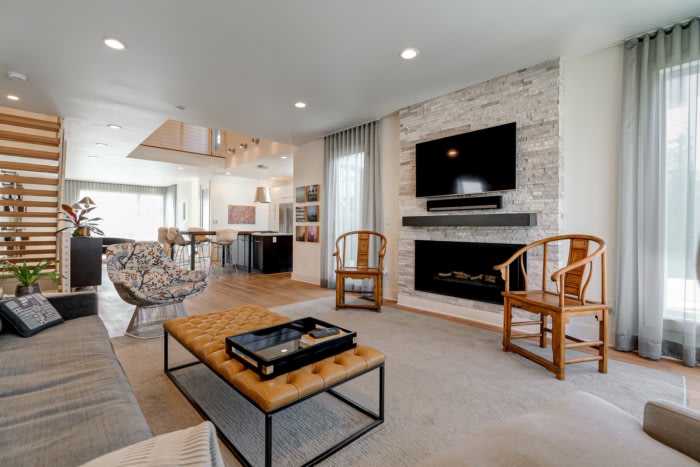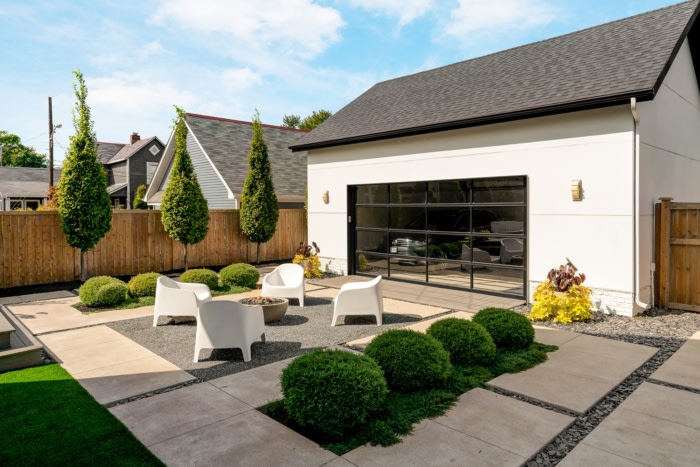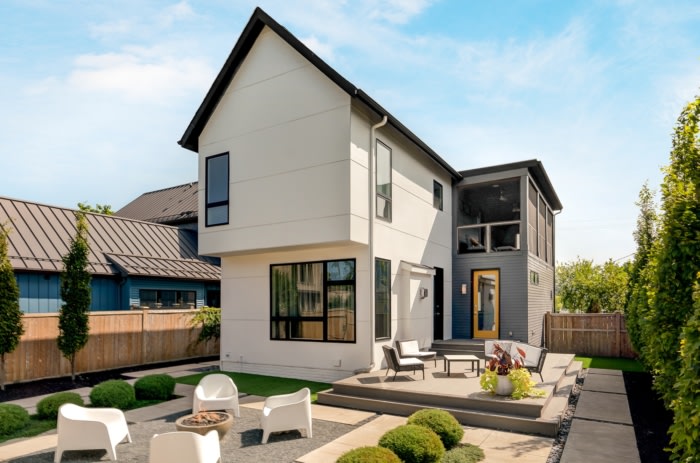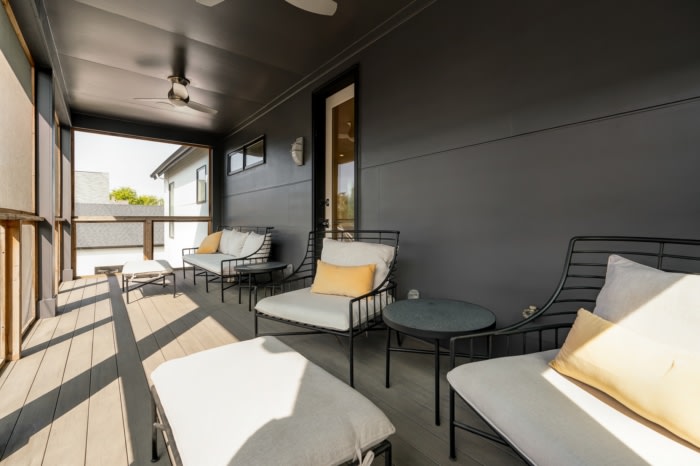270 E Third Ave House
The Columbus Architectural Studio created a bright, modern and open floorplan for a Columbus home, a space accustomed for 21st century living.
The home’s modern exterior utilizes cement board paneling. The interior of the home features a clean modern style with an open floorplan flooded by natural light. The basement space includes a separate walk-down unit. The first floor of the home consists of an open floor plan kitchen, living, family, and dining space. The second floor features 2-bedroom suites with access to a screen porch. Interior amenities include the completely finished lower level, full kitchen, fireplace, bedroom and bath with high ceilings. The outdoor amenities include a detached garage and outdoor living space with access to the downtown skyline.
Design: The Columbus Architectural Studio
Photography: Arc Photography

