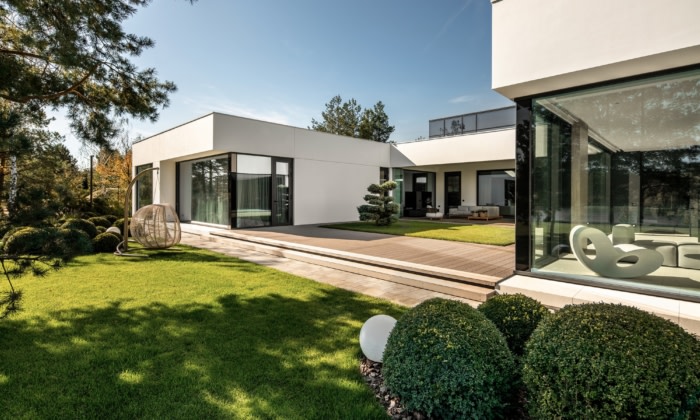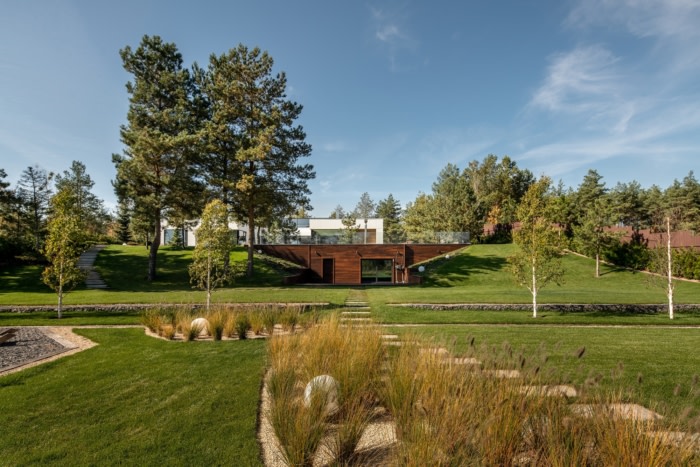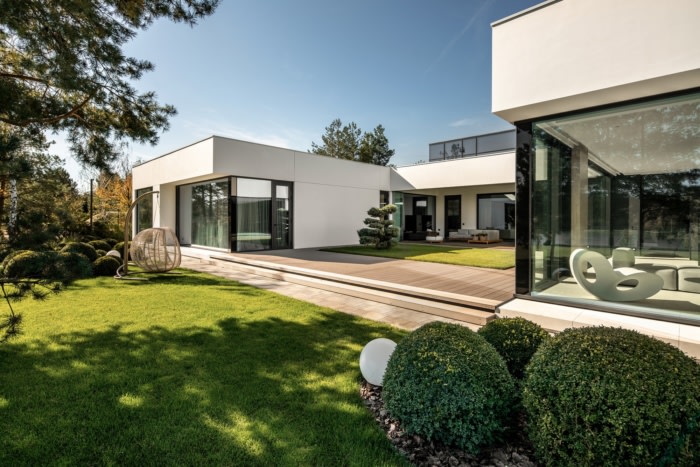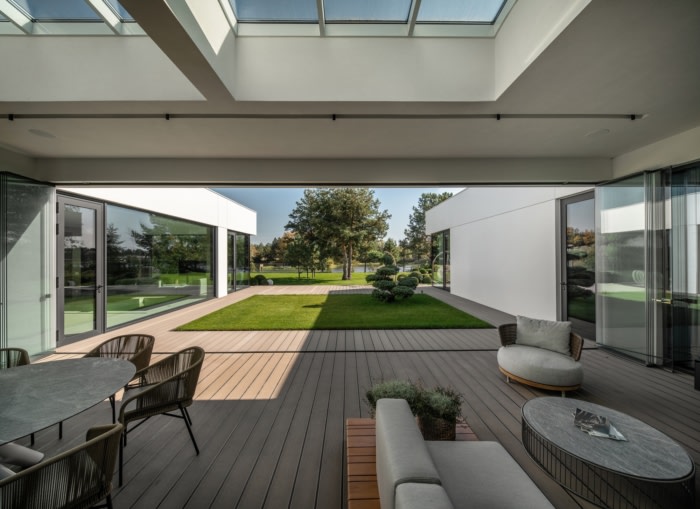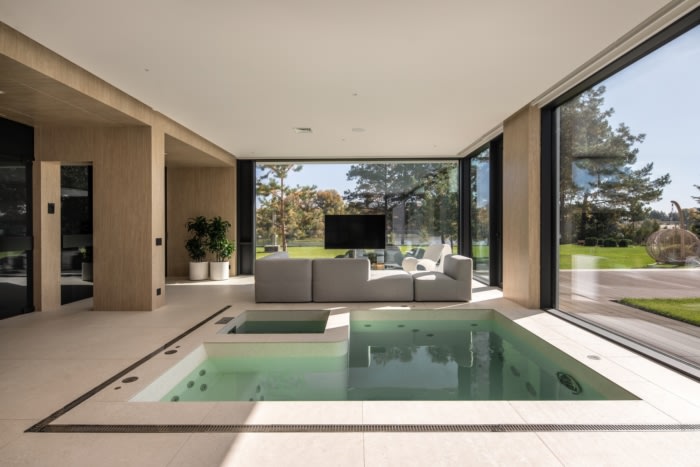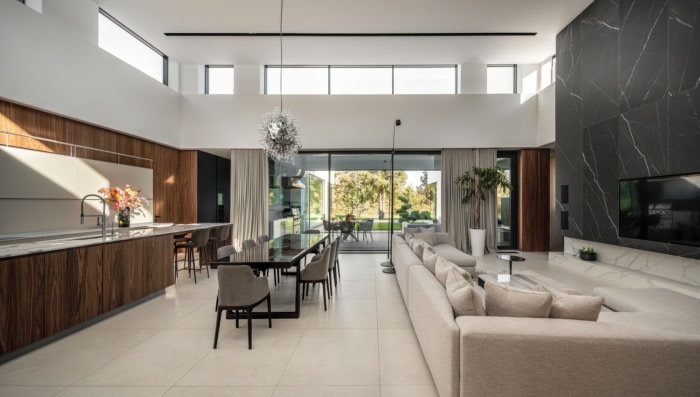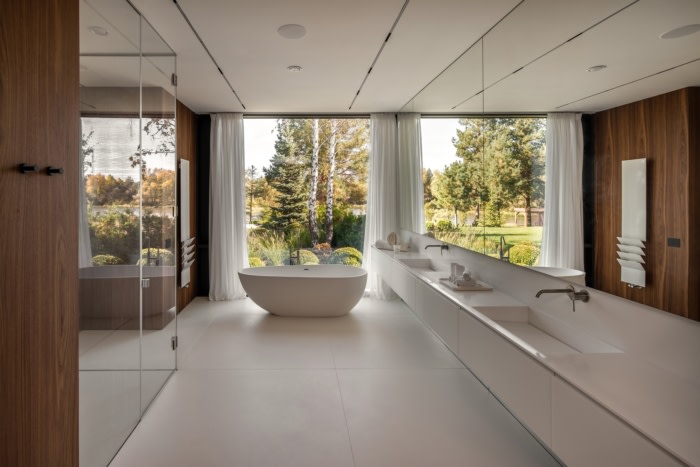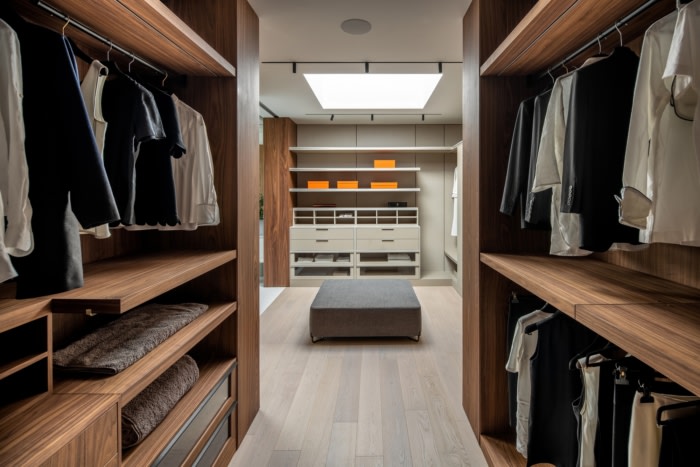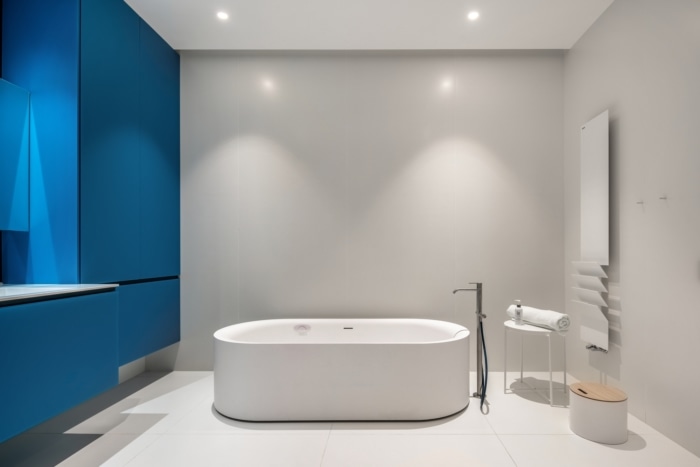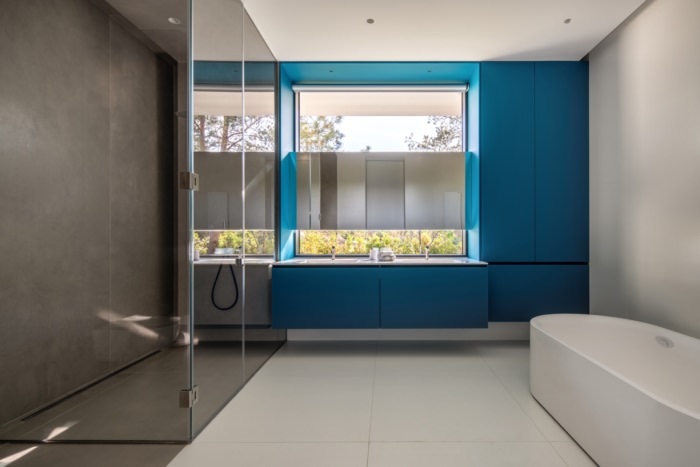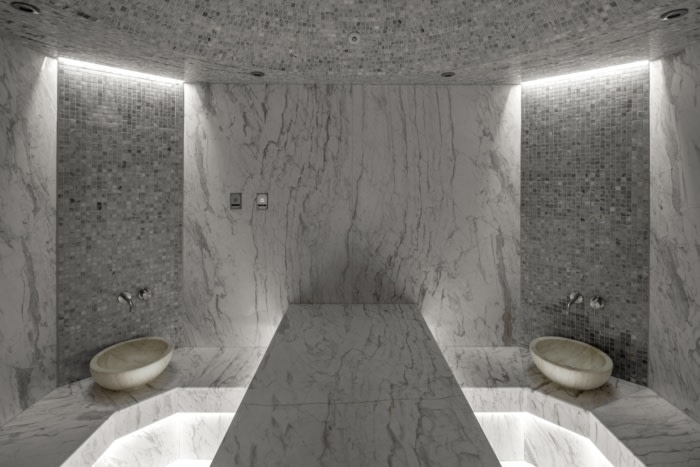Infinity Villa
“Returning home to a Zen place”, this was the client’s request to MONO architects, commissioned to design this large single-family villa not far from the Ukrainian city of Kiev.
Inspired by the principles of Japanese philosophy the U-shaped, single-level layout stretches over the ground, merging with the landscape: simple, geometric lines define Infinity Villa while wide windows allow a constant dialogue between the inside and the generous surrounding park. In the void, between the two symmetrical wings, a rectangle with a rigorous perimeter nests a meditation garden, contoured by a wooden deck, where a covered space has been reserved.
Three different functional ambiences of the house, approximately 725 square meters, overlook the patio: a wide day area – with a kitchen, living room and dining room, part of an extensive double height open space – a sleeping area – with three bedrooms, related services and a game room – and a Spa area – with hammam, salt sauna, and relaxation area with a jacuzzi. All the environments are conceived in synergic relation with nature: characterized by natural finishing materials – white Carrara and black Marquinia – wooden furniture and veneer paneling, stone flooring and parquet, highlighting the linearity of the rooms.
If the inspiration of the envelope and the internal composition is influenced by the East, the furniture instead pays homage to Italian style and design, chosen by MONO Architects in collaboration with the owners: among the prestigious Made in Italy brands included in the project is also Antrax IT, which supplied the radiators to heat the bathrooms of the villa.
Flaps radiator, designed by Victor Vasilev, in a white tonality version, size of 35 x 171 cm, has been chosen both for the masters’ bathroom, where wooden surfaces alternate with elements in neutral shades, and for in the guests’ bathroom, where white and gray tones blend with a cobalt blue walls. The slim vertical heating body, with high thermal efficiency, is composed of 100% recyclable aluminum with a thickness of only 3 mm, interrupted and enriched by a few folds – in fact “flaps” – placed diagonally, ideal as towels rails. The contemporary silhouette of Flaps with its essential lines harmonizes with the design of the Infinity Villa, that with its geometric and functional rigor, suggests the feeling of being amalgamated with nature, a private oasis in perfect balance with the landscape.
Design: MONO architects
Photography: Andrey Bezuglov

