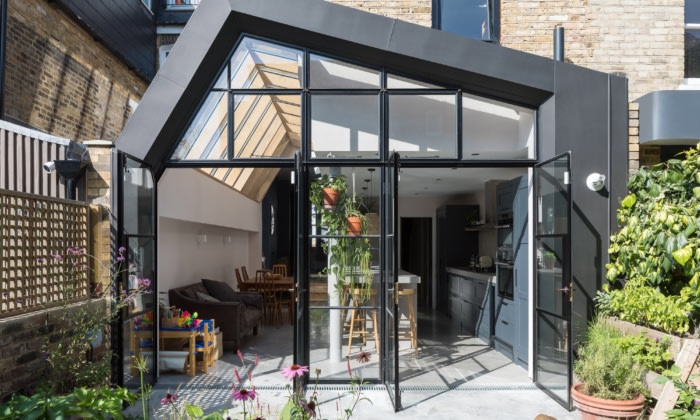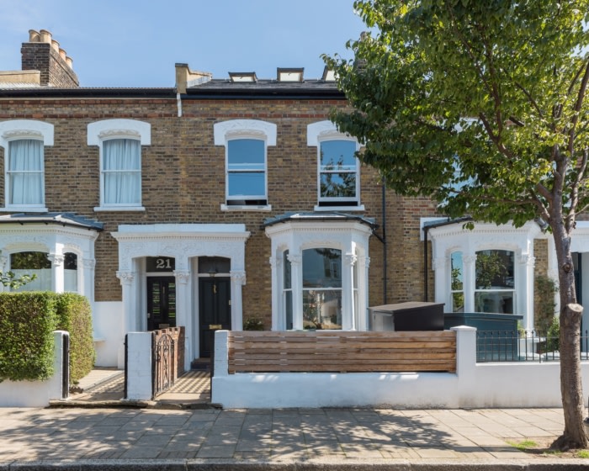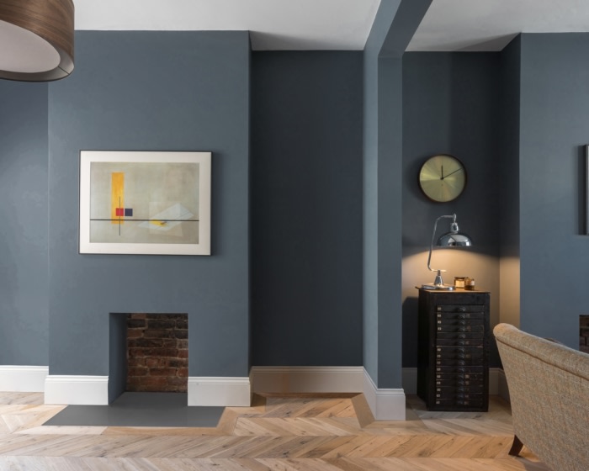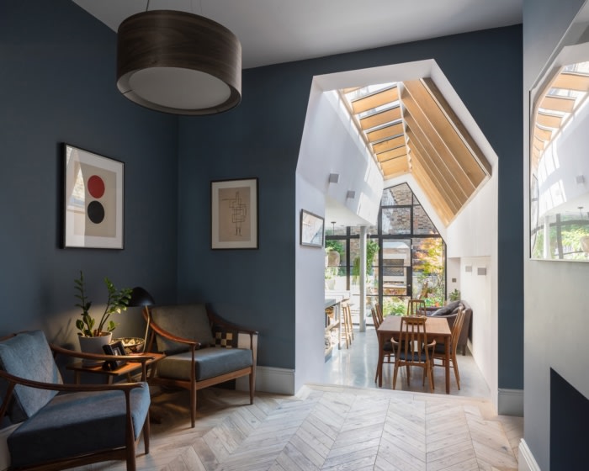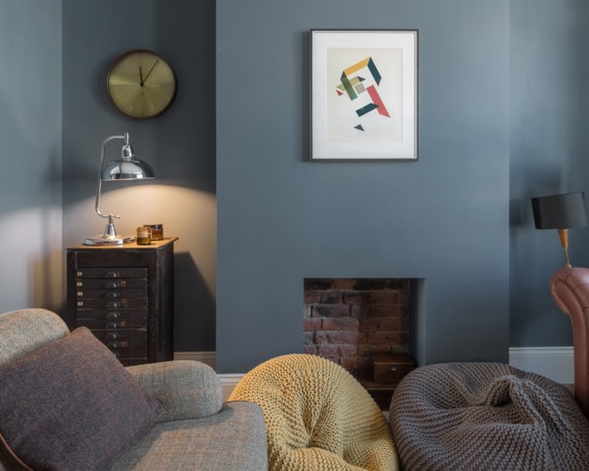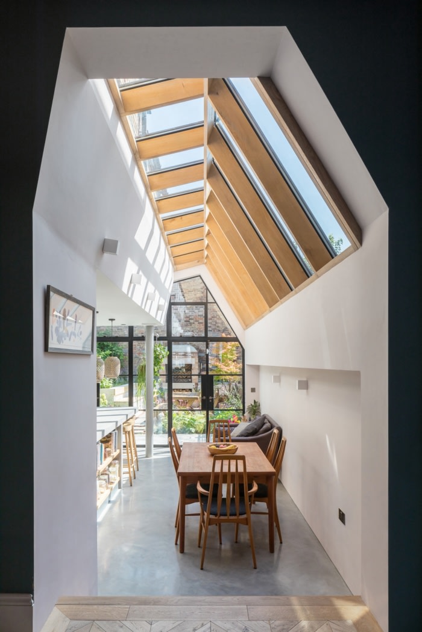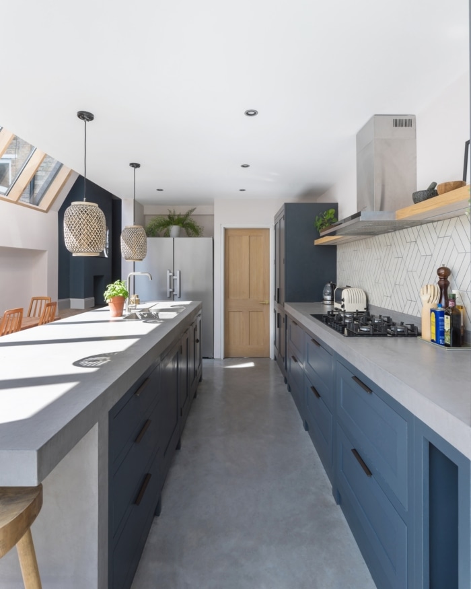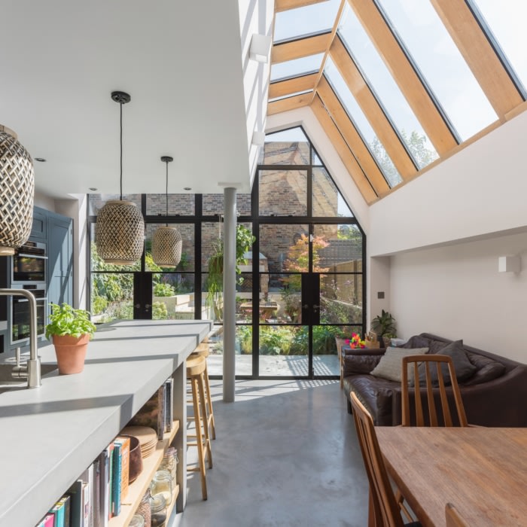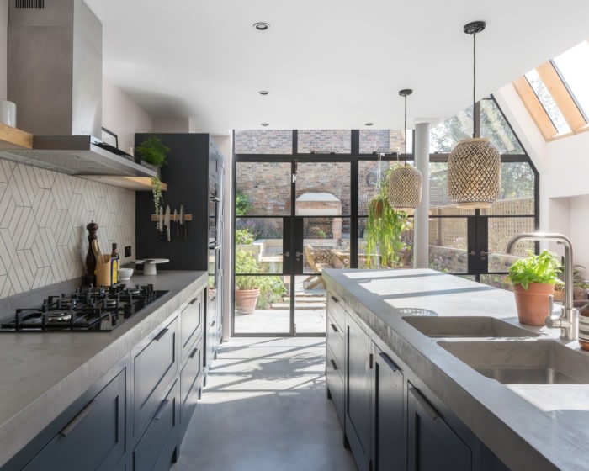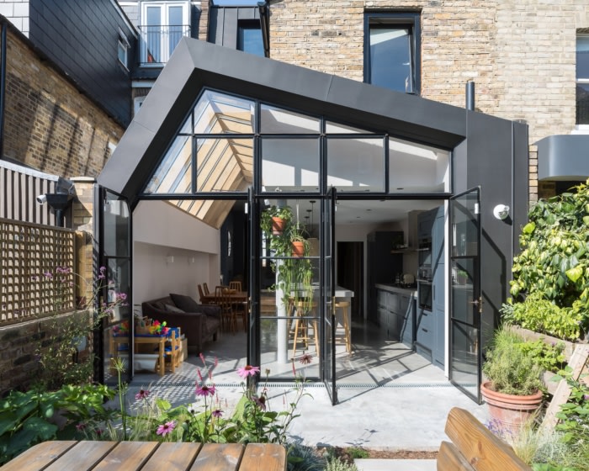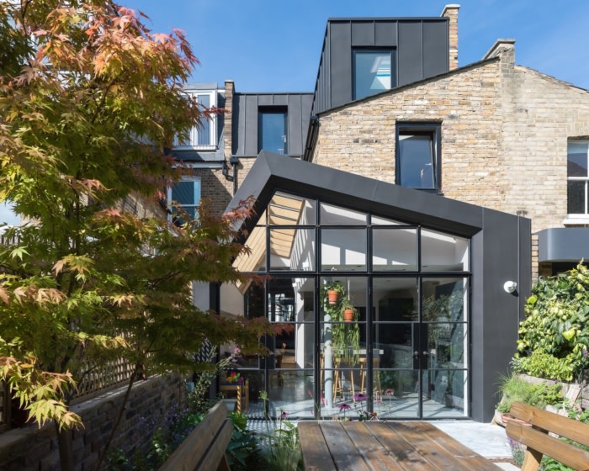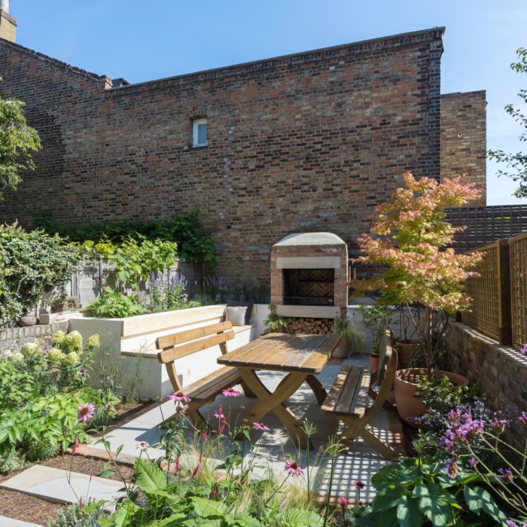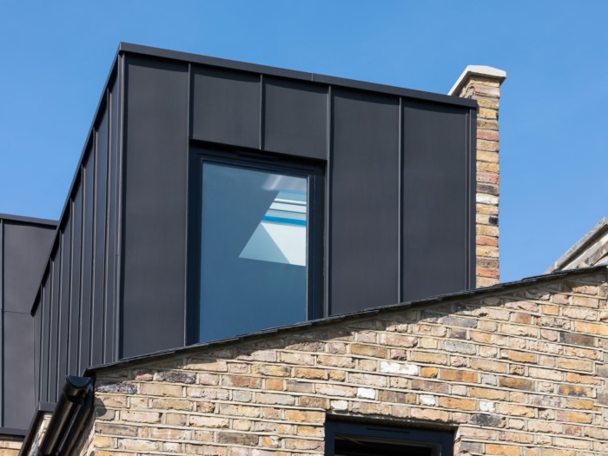Kersley Road House
After experiencing renovation limbo, a family of four engaged Russian For Fish to complete a simple, yet beautiful extension for their London home.
It has become a cliché that extension projects are often beset with unanticipated difficulties, convoluted planning nightmares, and unreliable contractors; that timelines shift beyond recognition and costs bloat unexpectedly. When the worst happens, having an architect who can not only design a beautiful, life-enhancing space, but also help navigate the planning process, manage contractors and generally have your back, can be an invaluable asset.
The family of four that owned this two-bedroom Victorian terrace in Stoke Newington were in renovation hell. They’d bought the property to be their family home after a stint living in Argentina, and had plans for a significant rear extension encompassing both the ground floor and the second-floor dormer. However, their first contractor had left them in the lurch, having stripped the property ready for refurb, but not secured any of the relevant permissions for the work. The owners asked their friends who could help them, and Russian For Fish were recommended as the ideal project architects to save their extension – and their sanity.
Russian For Fish’s proposal dramatically increased the living space available in the home, without excessively impacting on the property’s footprint. Extending the second-floor allowed the creation of a bedroom and second bathroom in the loft, while the ground-floor extension houses the entire kitchen and dining area, allowing the rest of the floor to be devoted to living and leisure.
The extension itself is strikingly built from zinc, with black Crittall-style doors in floor-to-ceiling glass and a pitched glazed roof that takes advantage of the house’s east-facing aspect and ensures the space is flooded with natural light throughout the day. Although materially distinct from the rest of the property, it still feels connected to the body of the house.
The owners are both highly creative people, and had clear ideas of the aesthetic and colour ways they wanted – citing the look of an interiors spread in Kinfolk magazine as a key design inspiration. They were keen for the interiors of their home to incorporate timber and other natural materials and for a palette dominated by blues and neutrals, offset (thanks to a little encouragement from Russian For Fish) with pink.
The resultant space is simple but beautifully textured and full of alluring material details. The living room’s oak parquet floor gives way to the smooth poured concrete of the Shaker-style kitchen, where it is complemented by the monolithic drama of the concrete worktops and softened by the warmth of wood and wicker. Now complete, the house is beautiful and bright and hugely spacious, with a striking and zinc extension that creates an engaging contrast with the original architecture. In fact, it’s not uncommon for the owners to receive people knocking on the door, who have spotted the space through a window and want to know more.
Design: Russian For Fish
Photography: Peter Landers

