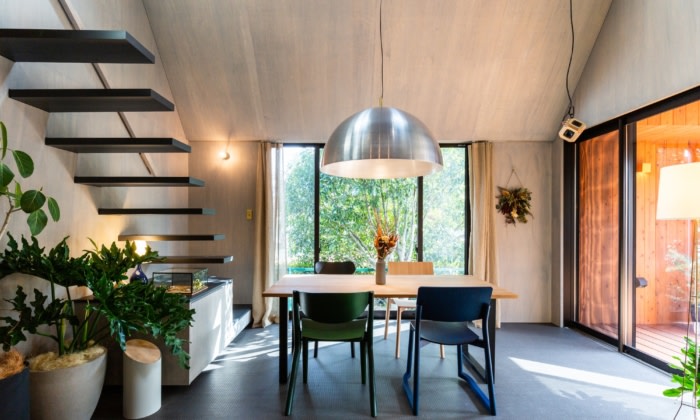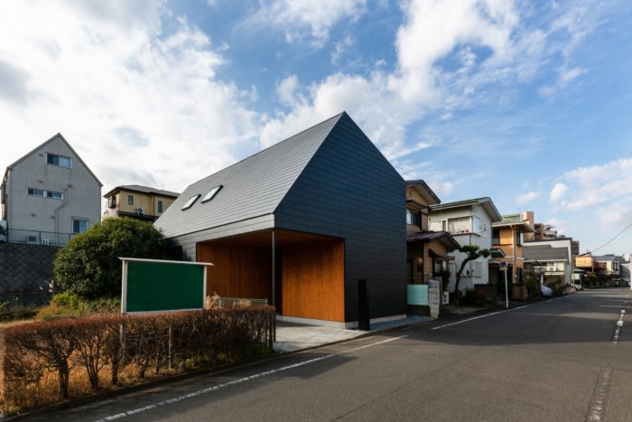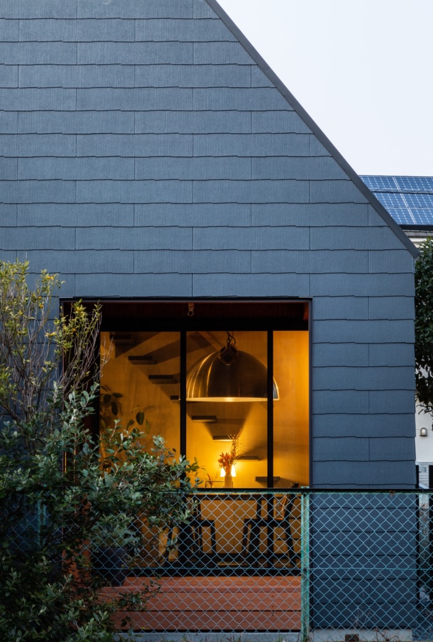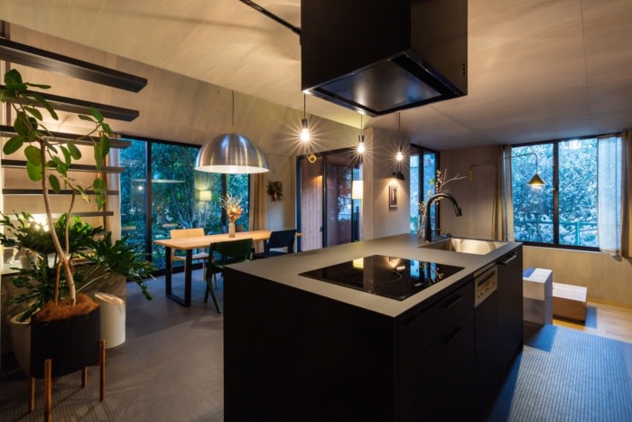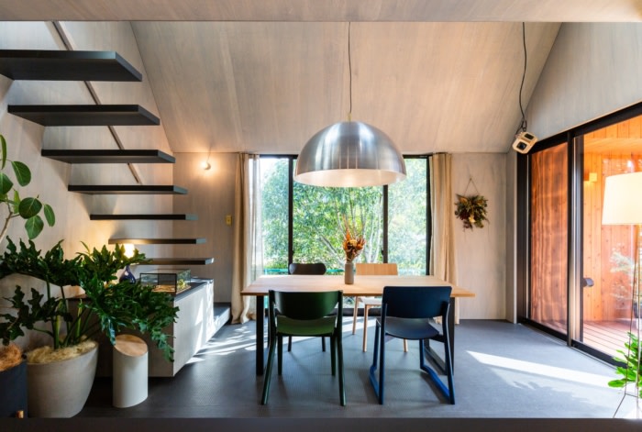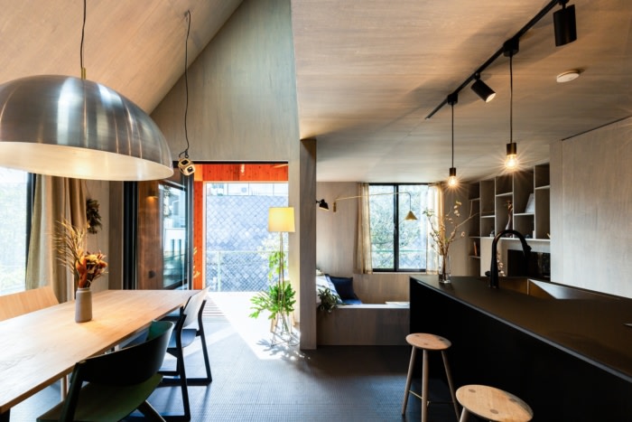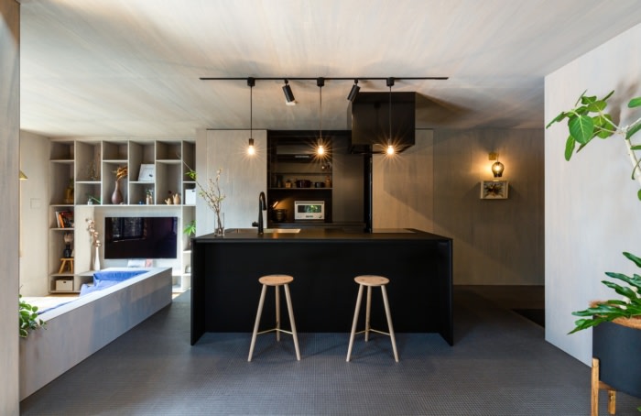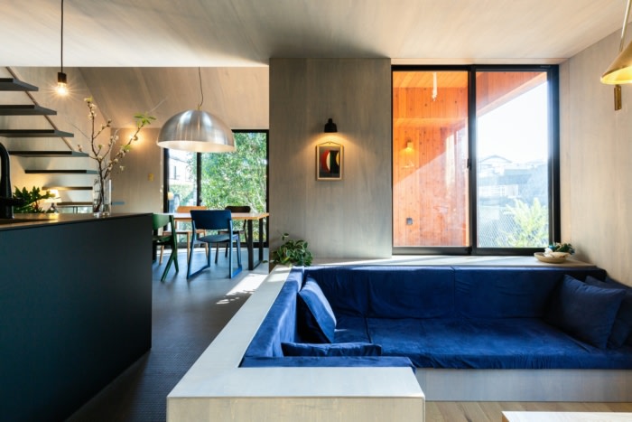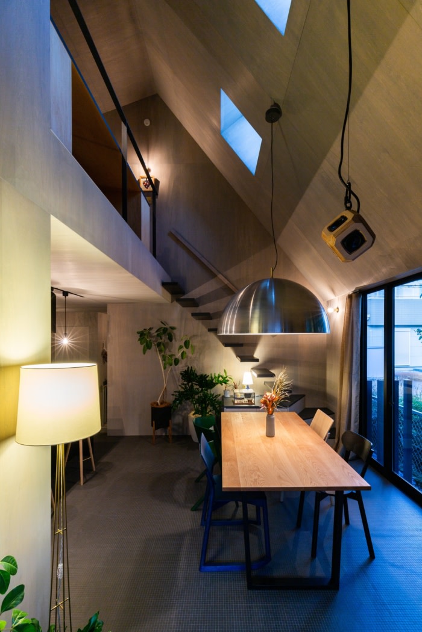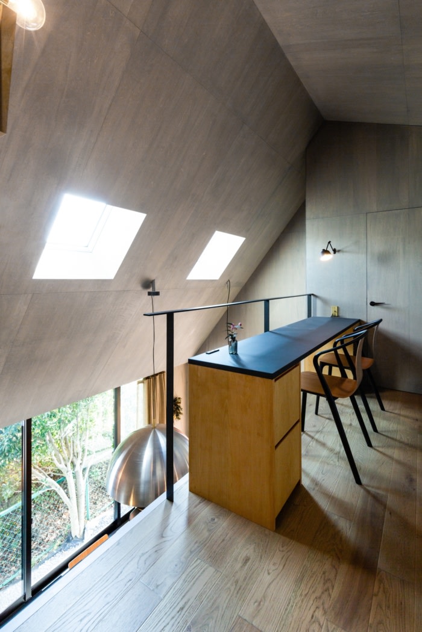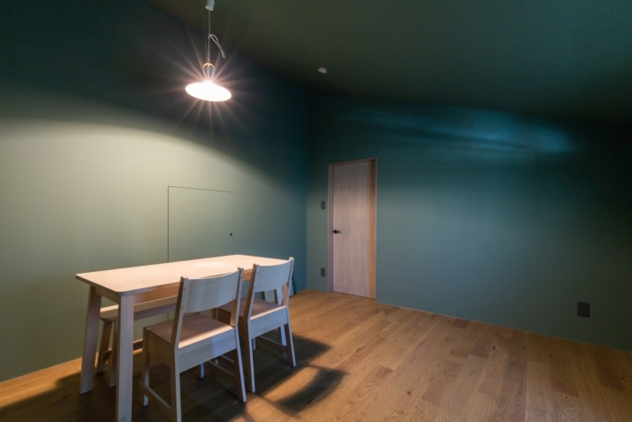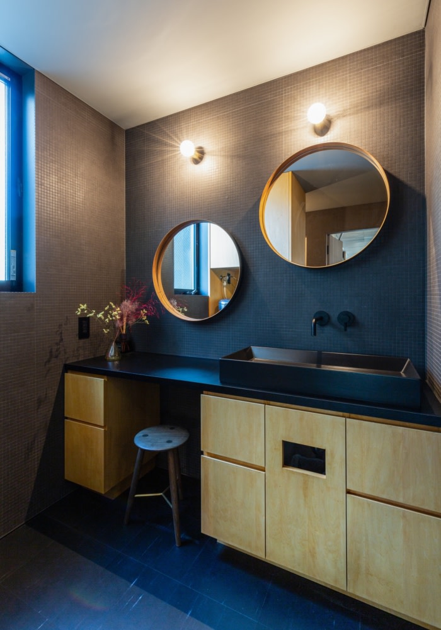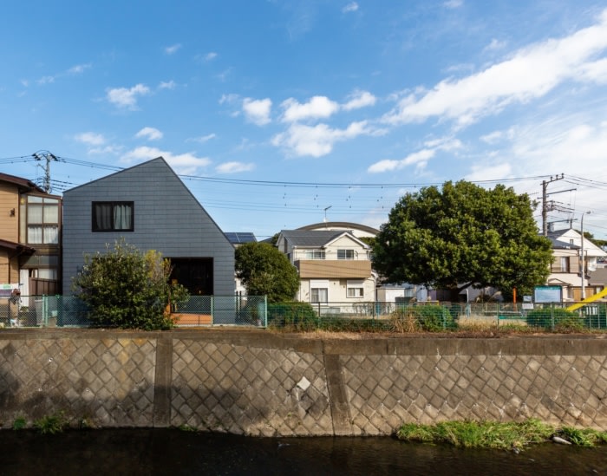EO House
HIBINOSEKKEI and KIDS DESIGN LABO maximized both views and privacy in the design of this open family home in Sagamihara, Japan.
This project is a private house in Sagamihara, Kanagawa. This building faces toward a park and a river while keeping privacy. For all of the family to be able to always feel a sign of them, the living room, dining room and kitchen is in one big space, divided only by the steps.
It is a two-story building with a unique floating floor and an open ceiling, which is connected to a working space and a Japanese-style room on the second floor. In the dining room, a big umbrella shaped light is hung so as the family can gather and have a meal together under it. The site is quite narrow, but with the open ceiling and steps, the space can feel wider.
Design: HIBINOSEKKEI and KIDS DESIGN LABO
Photography: courtesy of HIBINOSEKKEI

