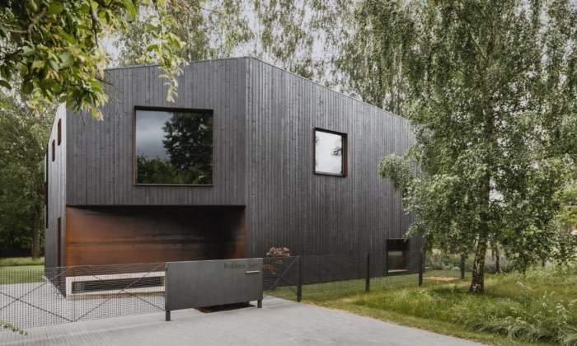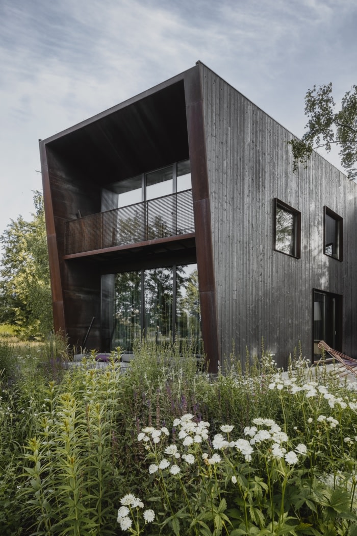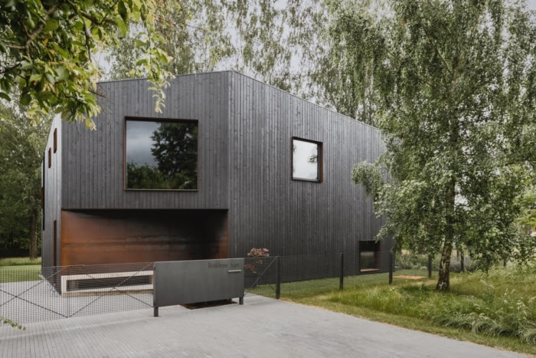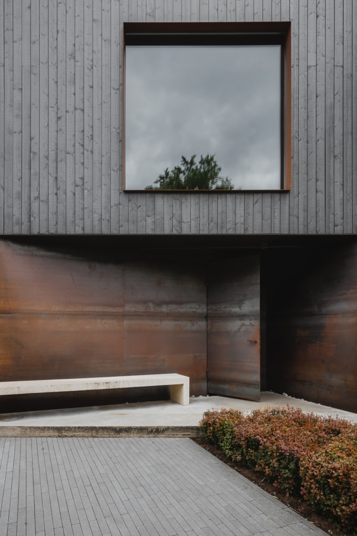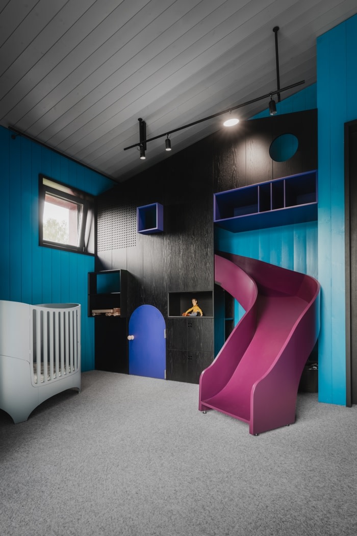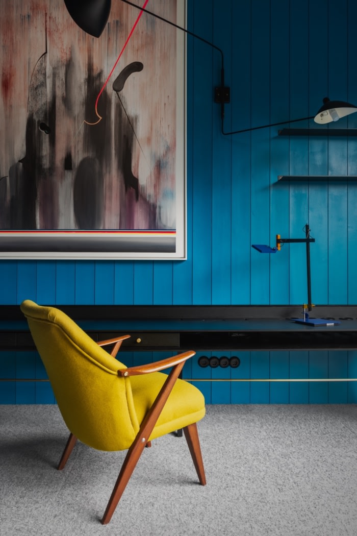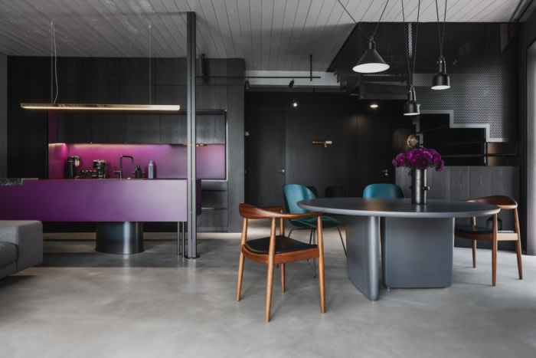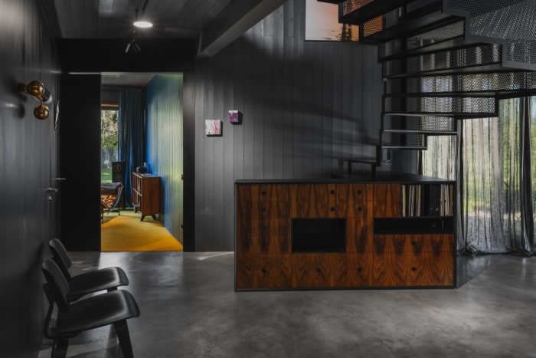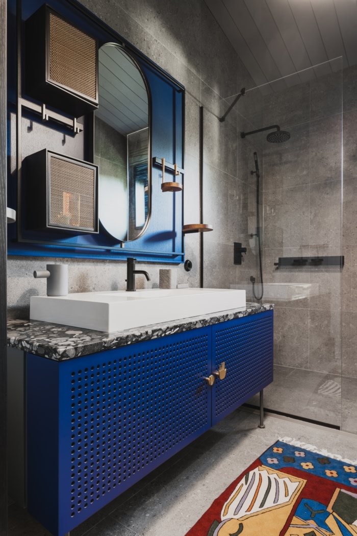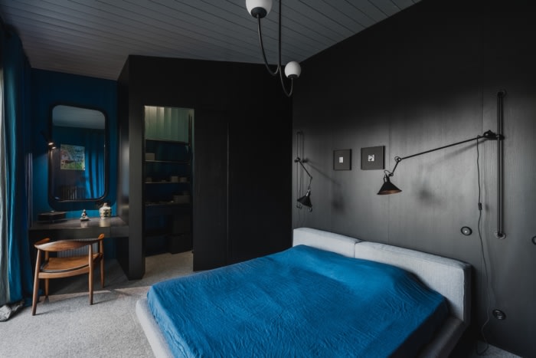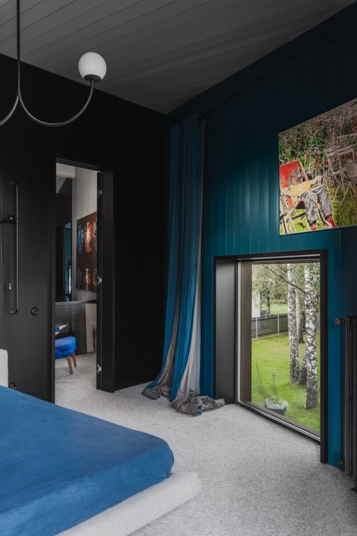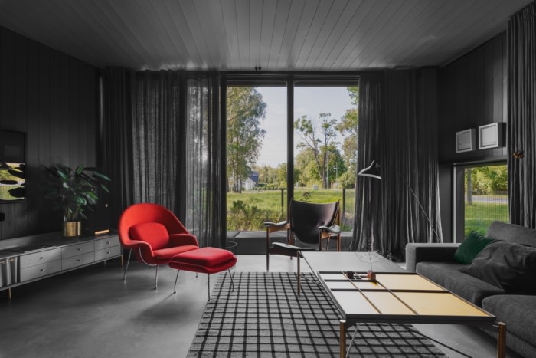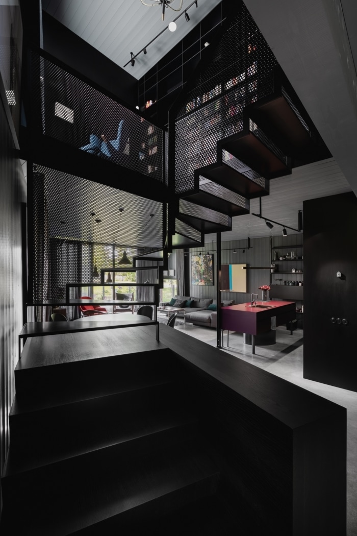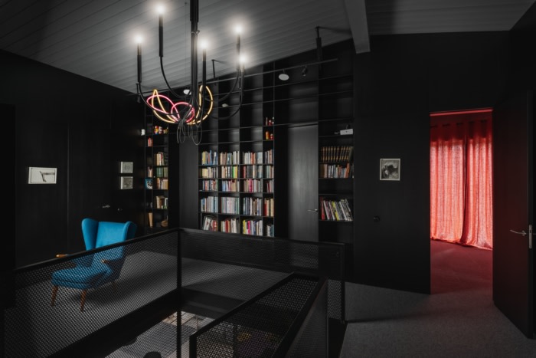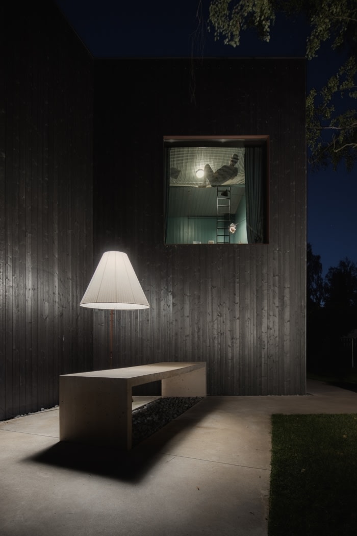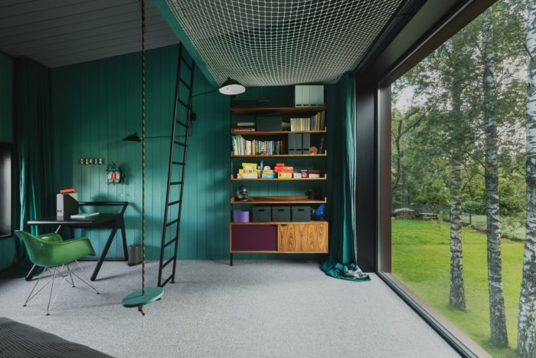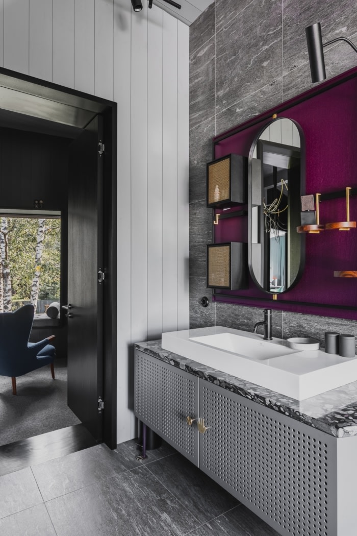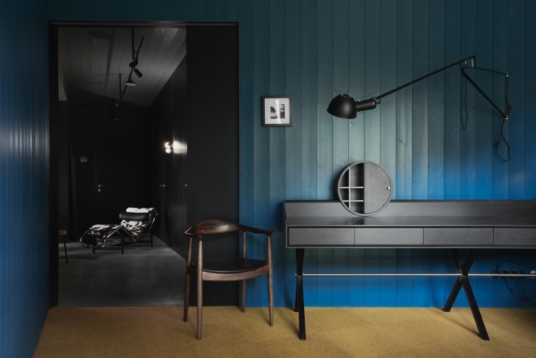Architects’ House
Open AD partnered with a family of four to realize a suitable home design fitting for their lifestyle and the climate of Riga, Latvia.
A family home for four in a quiet, green Riga neighborhood. The shape and placement of the house ensured no trees were removed from the plot and the birches are an integral part of the composition. The landscape, architecture, and interior complete each other.
The structure was built offsite as a prefab. The choice fell on timber as a versatile, sustainable, and resilient building material which allowed creating the tilting shape of the house. Timber has long proven itself in Northern climates. Tinted in grey, it has a silver patina on days of sunshine. A stunning match for the naturally-rusted metal window surrounds and entrance, as well as the ascetic concrete elements.
Each window offers a glimpse into the world of the family, revealing their values and interests. Together they tell the family story. The children’s rooms are inspired by the pillow forts, tents, and hideouts of the parents’ own youth. The library highlights the importance of books and reading to this family. This is a story of a family that enjoys togetherness but encourages independence.
Design: Open AD
Design Team: Zane Tetere-Sulce, Kristaps Sulcs, Dins Vecans
Photography: Alvis Rozenbergs

