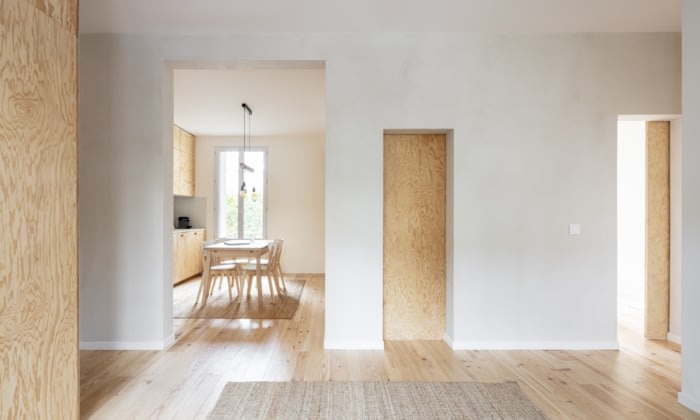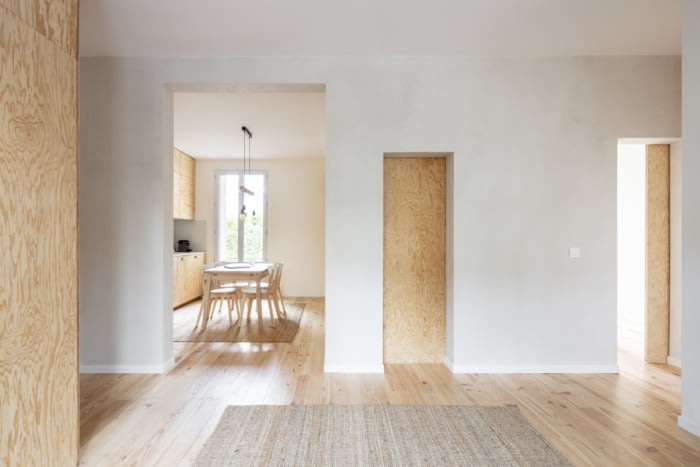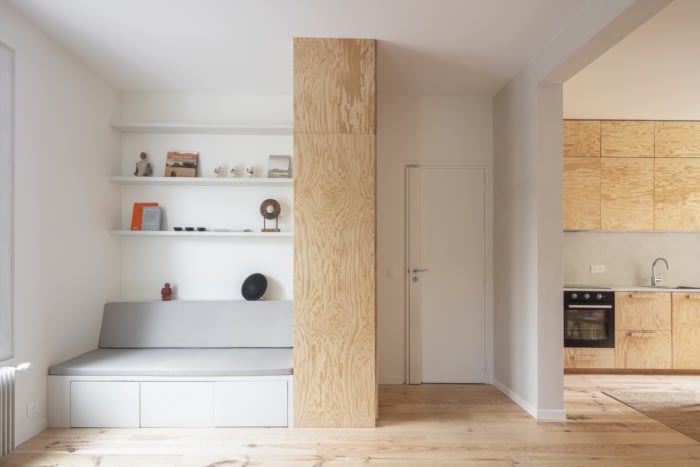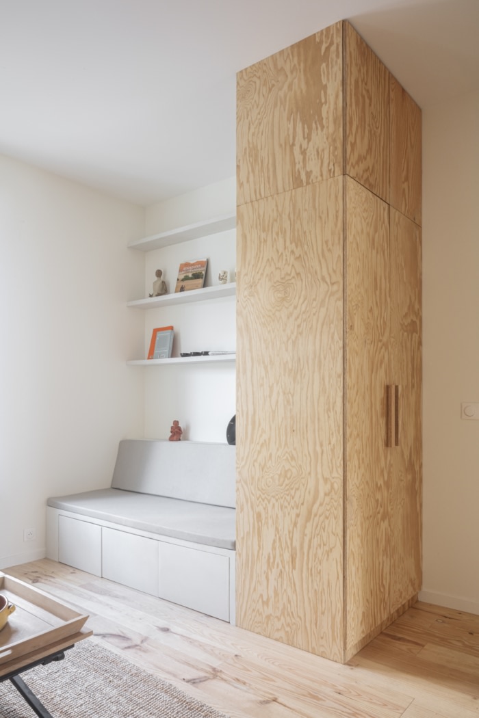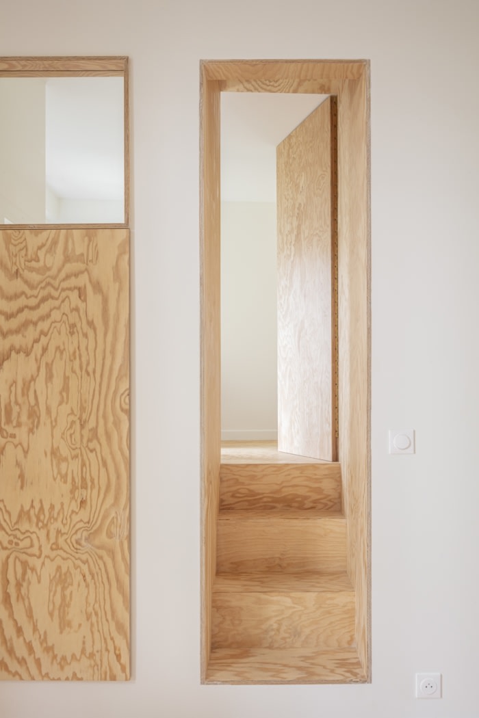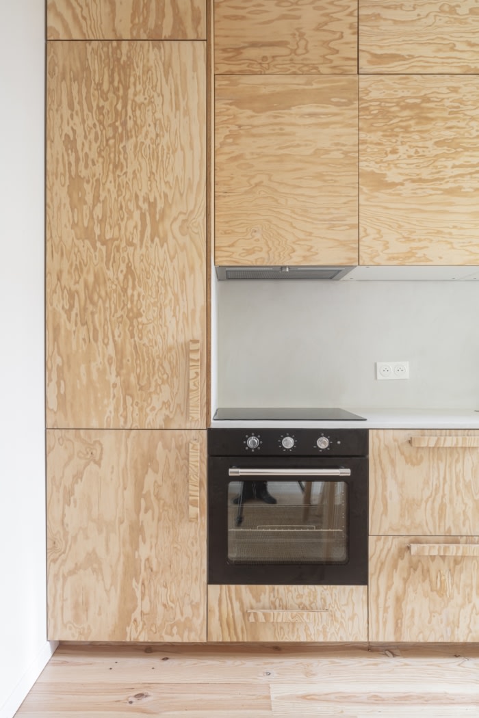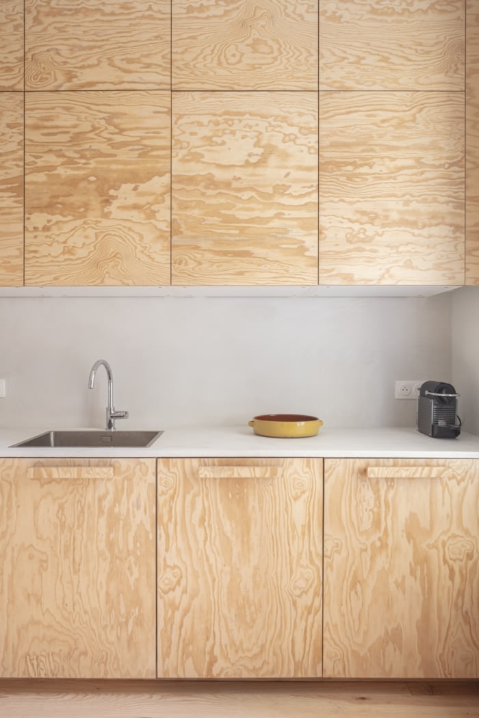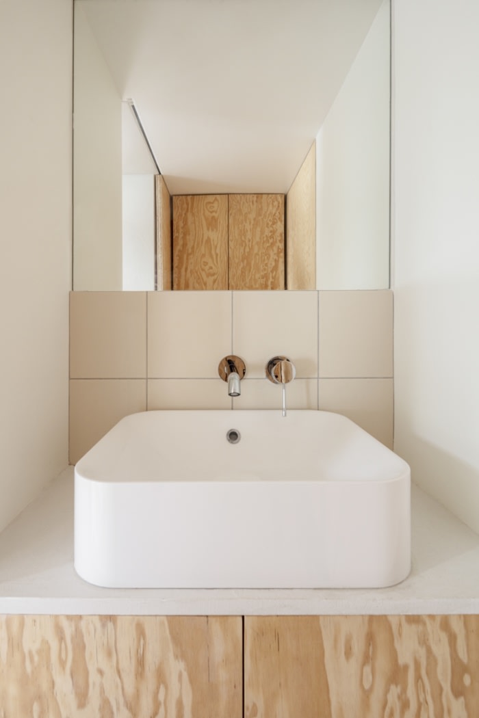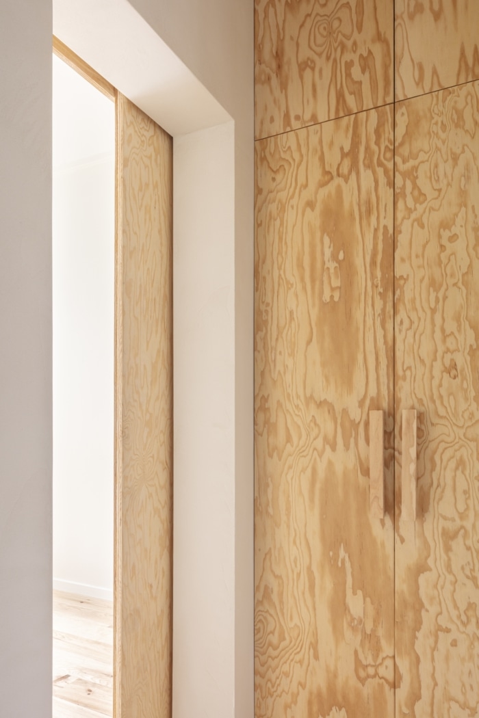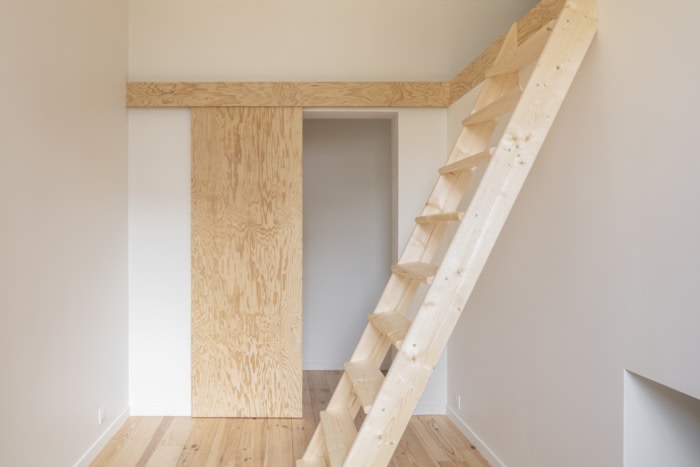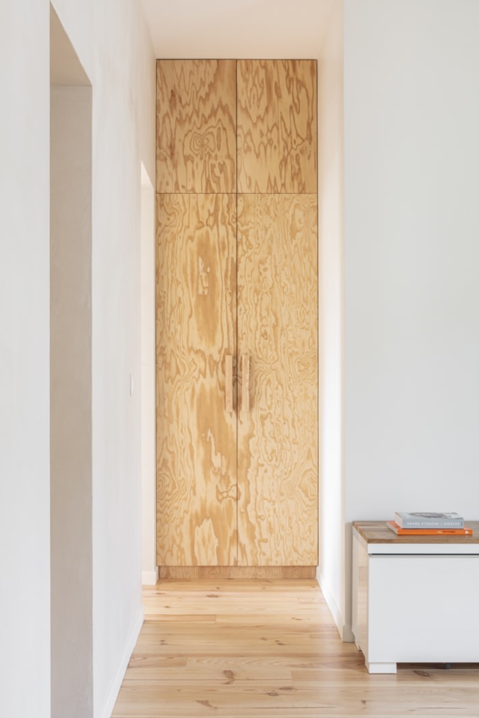Michelet Apartment
l’atelier and Nomadic Architecture Studio used verticalization when converting a small one-bedroom apartment into a home for a family of five in Paris, France.
With a real estate market always under pressure and the growing attraction of Paris both locally and globally, small housing is becoming an undeniable reality in the French capital. Small apartments and related challenges have all become more relevant in the context of lockdown when people need to study and work from home.
The architect’s mission is to take an active part in the urban changes with high-quality projects in line with the current issues.
This project began with a rather surprising apartment tour with a new client. This client had recently bought an old apartment in the south of Paris, and he was looking for an architect to work on a quite ambitious project: converting this 50 sqm 1-bedroom apartment into a home for a family of five (a couple and three children aged 18, 15 and 7). He had found out about l’atelier on the Internet, and he hoped they would be able to meet the challenge given their expertise in small housing and small space optimization.
L’atelier started the design process with the diagnostic phase. According to them, this step is a crucial one as it reveals the opportunities and constraints of a project. This methodology is inspired by the creative design process in urbanism, where they use the analysis of the neighborhood as a source of inspiration to design a project.
For this apartment, the diagnostic phase highlighted several elements. First, the overall floor plan of the apartment is almost square, which is an advantage in order to fit all the required spaces. Then, despite its small size, the apartment runs from the front to the back of the building and is only seven meters long. Therefore, every space will benefit from maximum natural light. Finally, the three-meter high ceiling offers lots of opportunities for verticalization. The only constraint in the project is the load-bearing wall running across the width of the apartment. But this wall already has three openings, and they allow enough flow between each side.
Based on these elements, l’atelier decided to create a living area running from front to back of the building to take advantage of the morning and evening light. This space is staggered to create open subspaces, a kitchen and dining room on one side, and a living room on the other. The entrance is integrated as part of this living area, at the junction of the two subspaces.
Then, l’atelier chose to design a compact and vertical area for the bathroom and the children’s bedrooms. In the boys’ bedroom, there are two one-meter high sleeping alcoves, one is located above the bathroom, and the other one is under the elder daughter’s bedroom. This latter sleeping area is reachable via a Donald Juddesque staircase in the living room.
The choice of materials also played an important role in this project. To make the apartment feel more spacious, l’atelier used the same material for all doors and windows; light-colored pine wood from Poland with a generous yet fairly uniform pattern. Very light pine wood was also used for the floor to optimize natural light.
Design: l’atelier and Nomadic Architecture Studio
Photography: Tim Van de Velde

