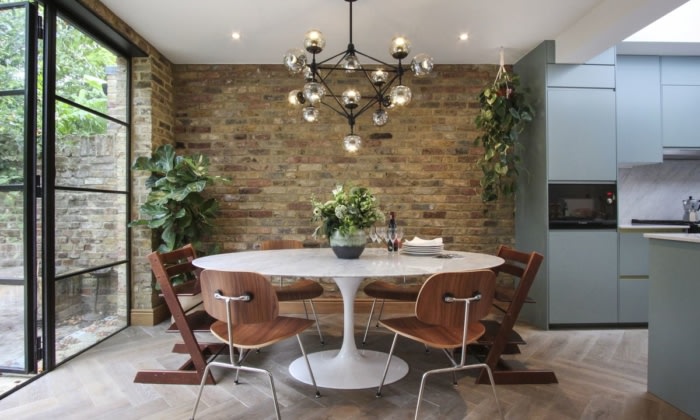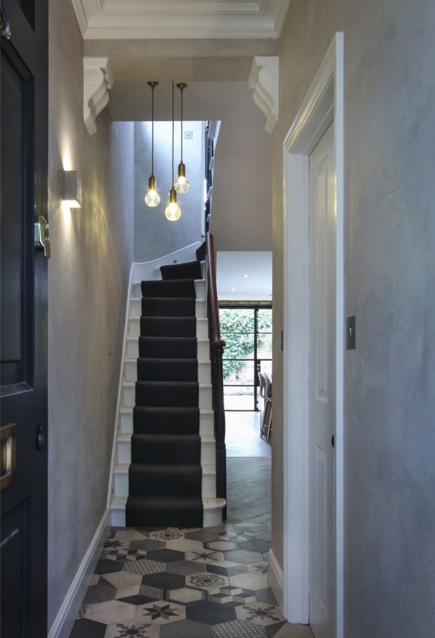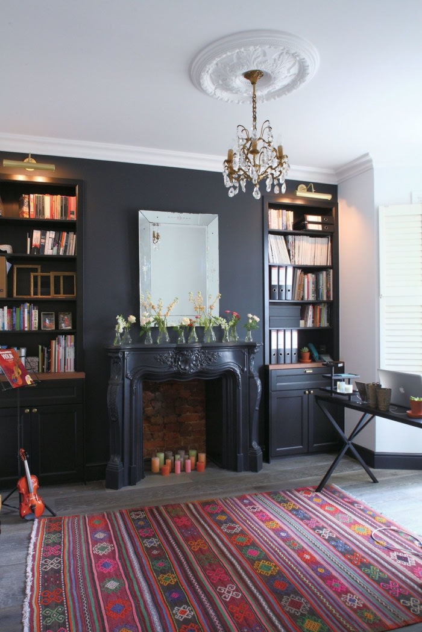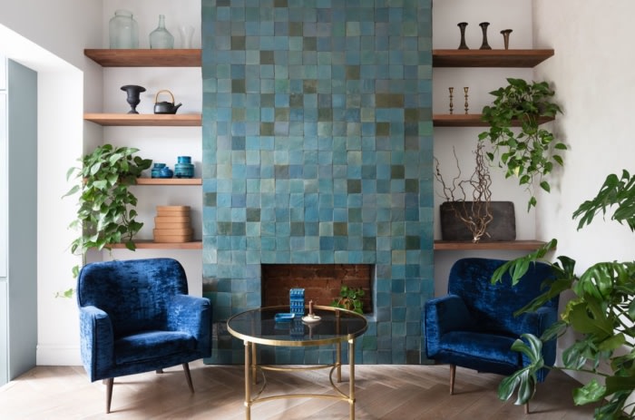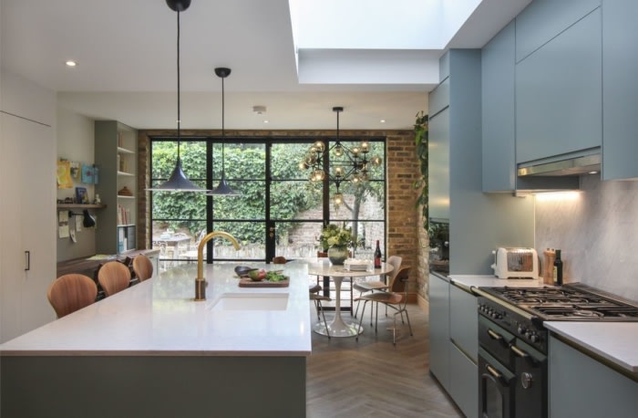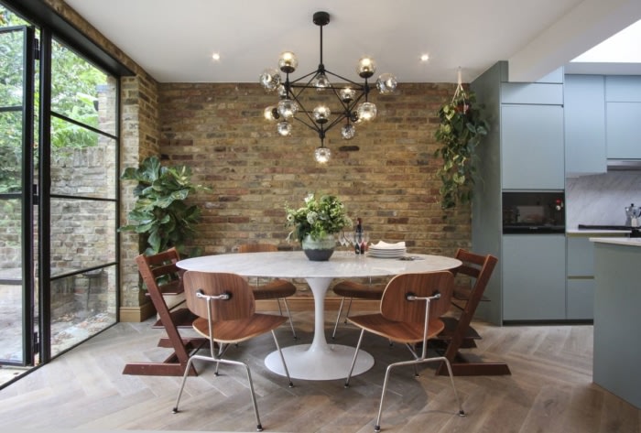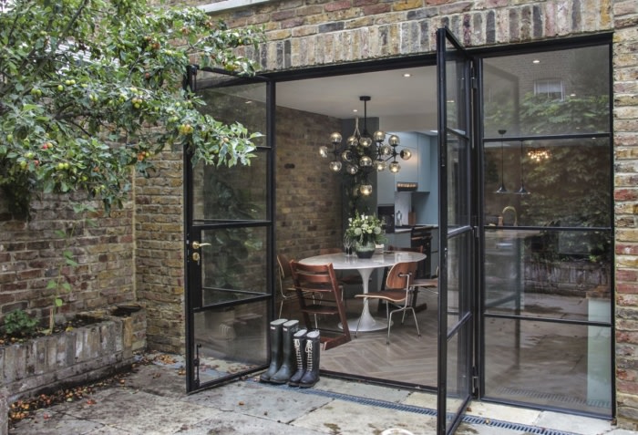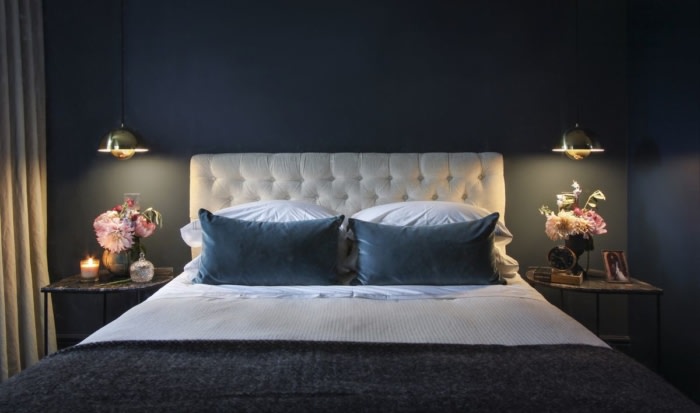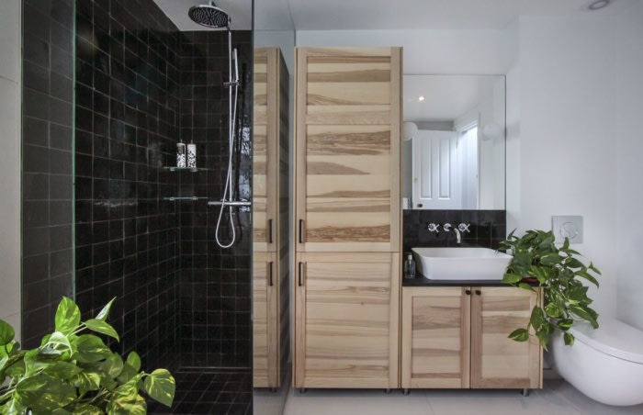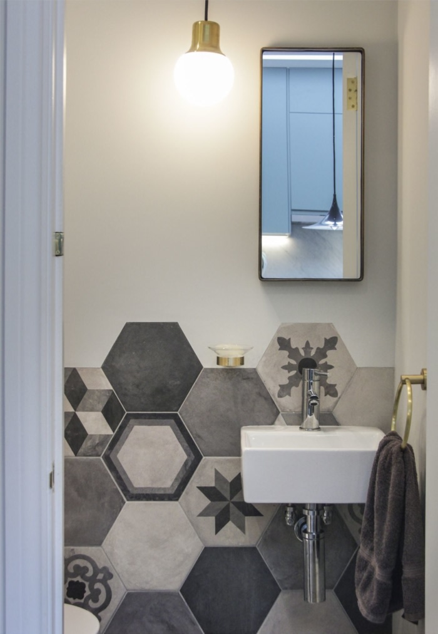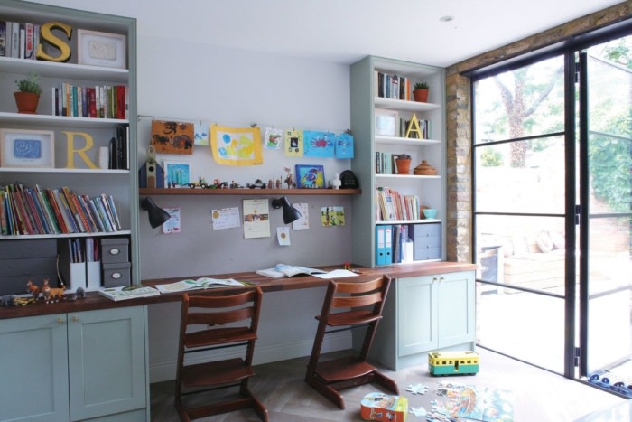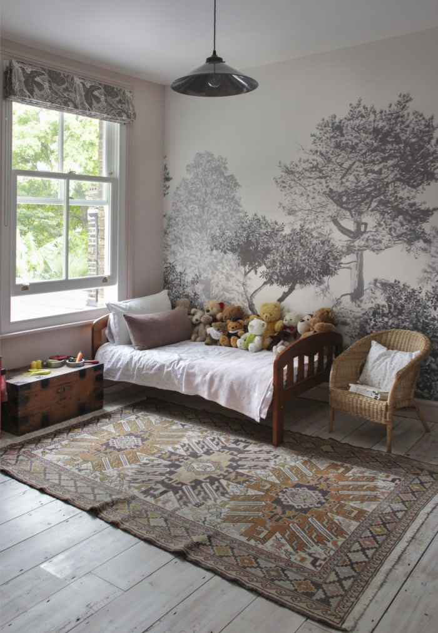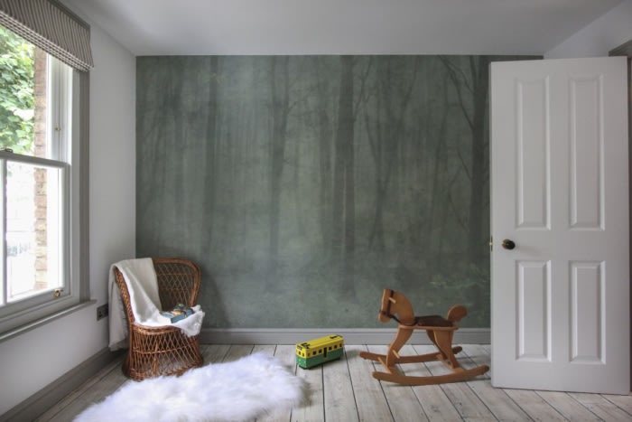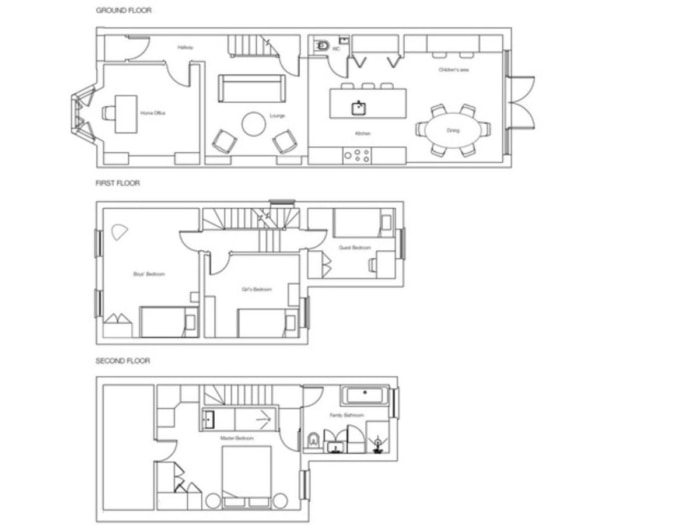Serene Design Vocabulary House
Yoko Kloeden Design and AMP Architecture collaborated to design a major renovation to update a Victorian semi-detached house into a spacious home for a family in London.
Creative Director Yoko Kloeden completed a major renovation of her three-story family home in Richmond, London. Covered in ivy for over 30 years and internally a patchwork of DIY building works, the Victorian semi-detached house was converted to a spacious 4-bedroom, 2-bathroom house with a large family area and a home office.
The project included demolishing the poorly done ground floor extension, gutting and stripping the entire house, rebuilding the rear extension to make a large family area, adding two rooms to the loft level as the second floor, and refurbishing the whole house including the exterior and the garden.
In line with the studio’s ethos, the design narrative focused on natural materials to seamlessly connect inside-outside spaces. The use of exposed brickwork, clay, marble, brass, steel, oak and walnut was set against a restorative colour palette and creative details in the form of hand painted murals depicting woodland scenes.
The cool colour pallets were chosen to keep the mood calm and serene while the robust and repairable natural materials were chosen to withstand busy family life.
Design: Yoko Kloeden Design, AMP Architecture
Photography: Yayoi London, Kotomi Yamamura, Cathy Pyle

