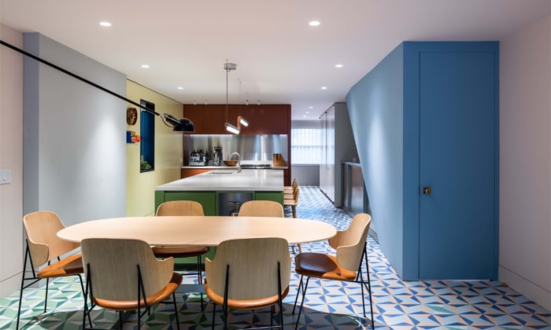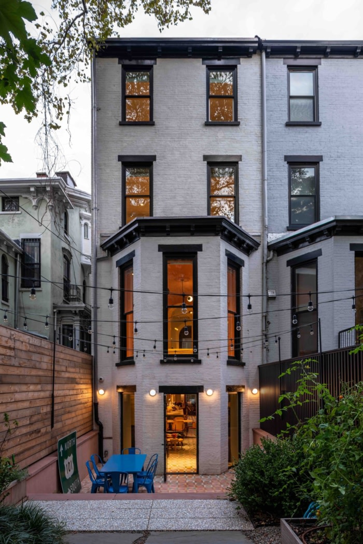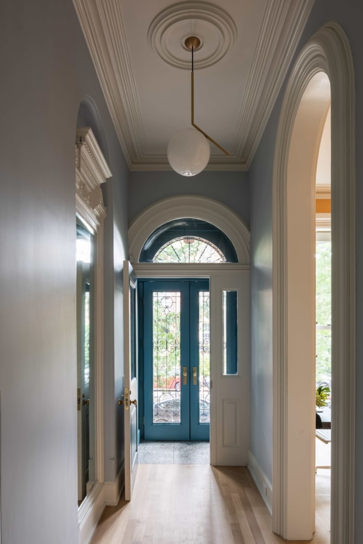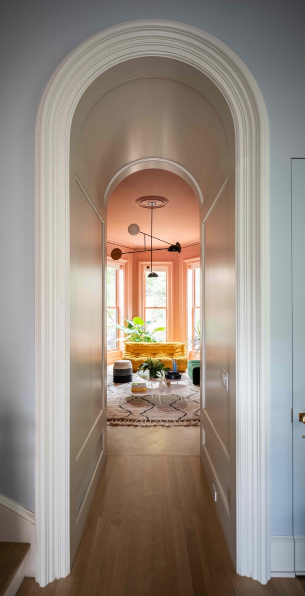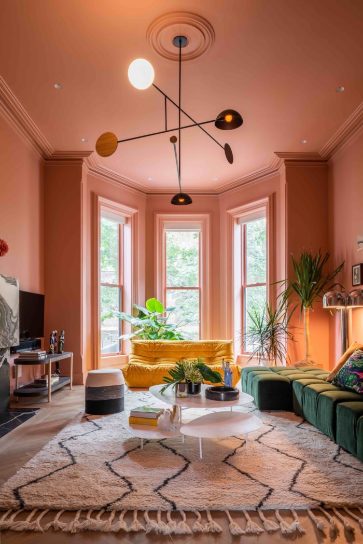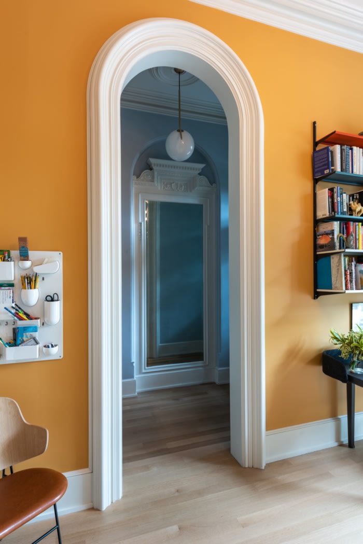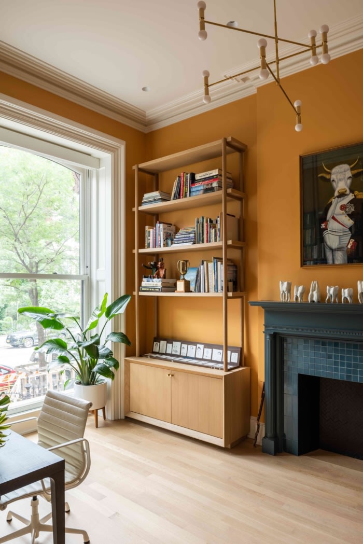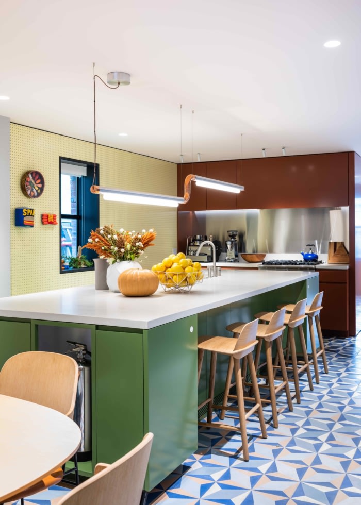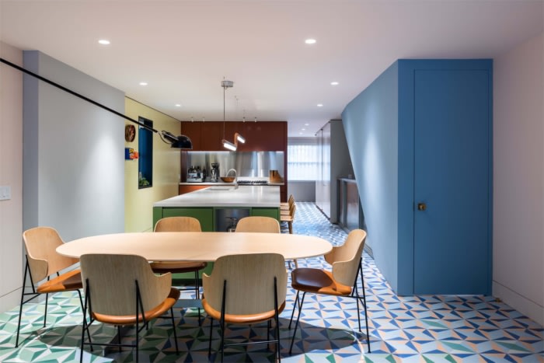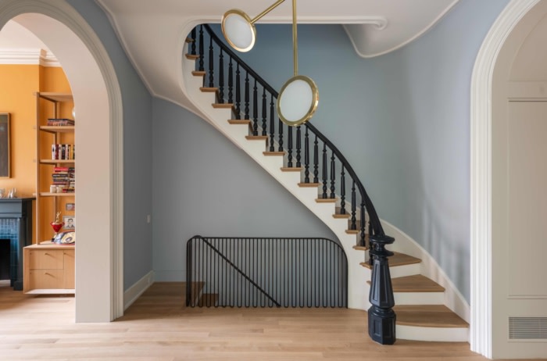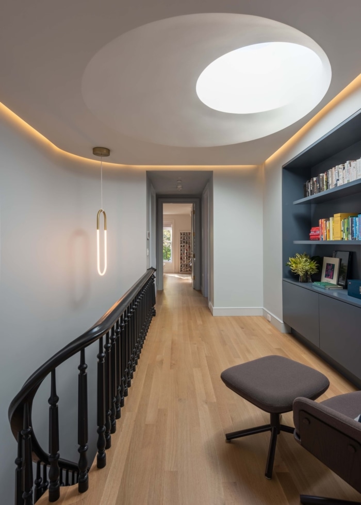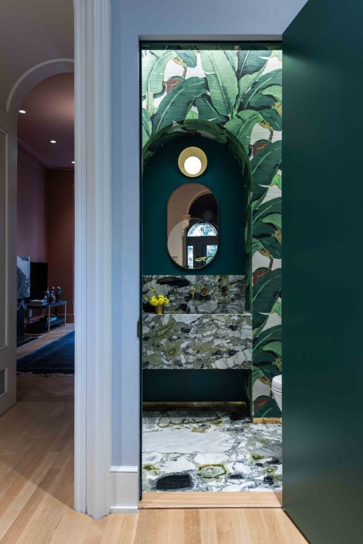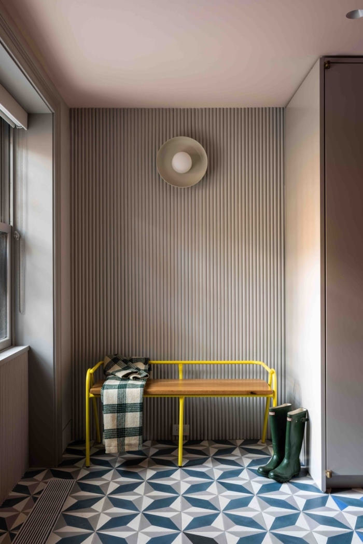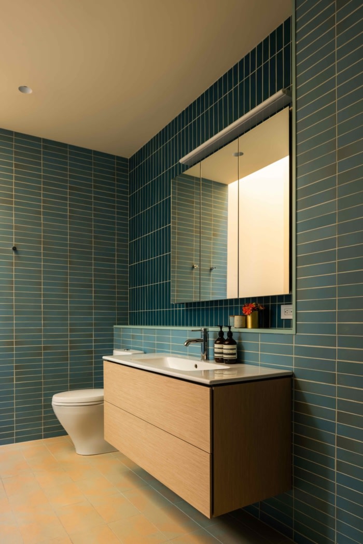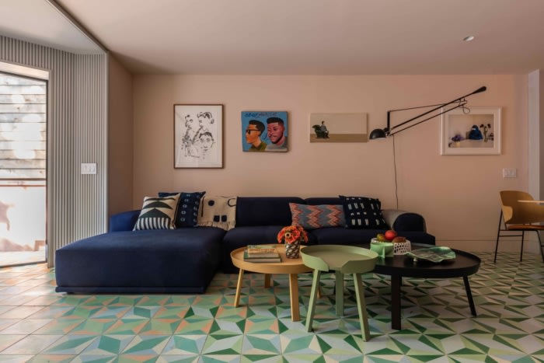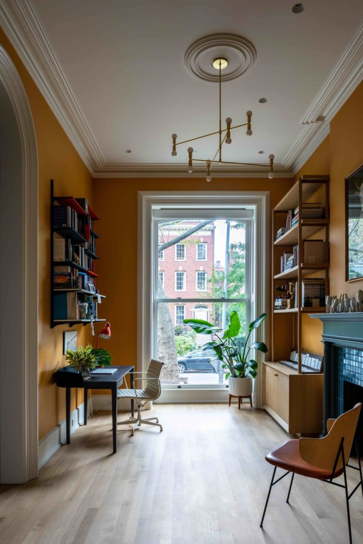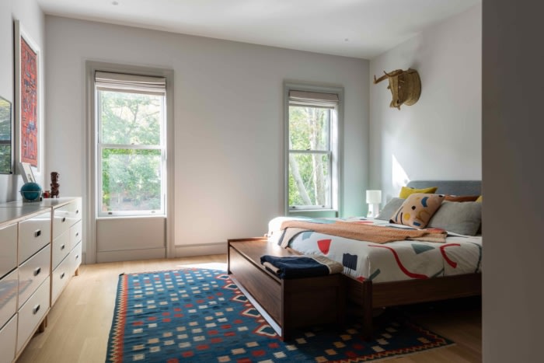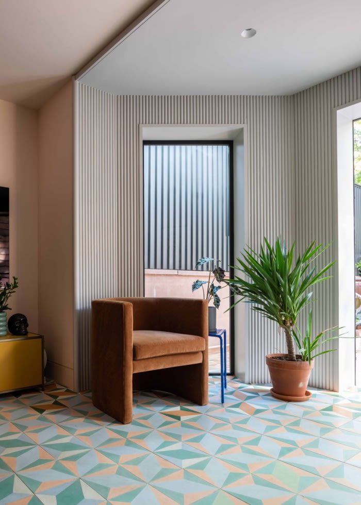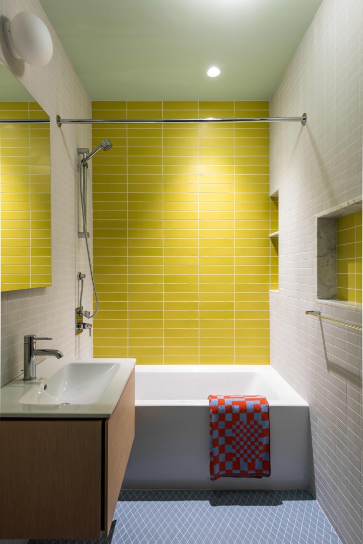Clinton Hill Brownstone
MKCA has completed the gut renovation and interior design of a 3600-square-foot landmarked brownstone for a young couple in Clinton Hill of Brooklyn.
Originally built in 1895, the house had been abandoned for over 20 years, requiring MKCA to strike a balance between stabilizing the building and recapturing its faded but undeniably spectacular grandeur, all while designing a new home in an adventurous, innovative manner.
Architect and clients alike were blown away by the original home’s peeling color palette: deep raspberry, turquoise, celadon, primary green, and moody blues encrusting the plaster ornament and woodwork. MKCA sought to restore this rich color scheme as an organizing principle to enhance light and movement throughout the house. Across the redesign, a rigorously uniform yet distinct palette washes over each room, retaining the boldness and vibrancy of the original hues, while rendering the spaces more modern, cohesive, and calm.
Throughout MKCA’s practice, and in this project specifically, the firm approaches color in a spatial manner rather than as an accent. For instance, a strong terra cotta pink uniformly coats the townhouse’s living room, serving to soften the environment and create a deeply immersive and experiential quality.
This vibrant scheme offers a fitting backdrop for the client’s offbeat collection of art and design. The couple’s collection also incorporates the work of established and emerging artists, from Rebecca’s own drawings and sculptures to discoveries like a Napoleonic bull portrait, purchased in Central Park.
Space is expanded and contracted throughout to further facilitate modern living, and enlivened by furniture and finishes. For example, where the spectacular stair hall’s geometry had been marred by a bathroom added during an era when the house was divided into multiple apartments, MKCA compressed it into a playful tropical powder room, borrowing space from the generous living room. Existing arched openings were recreated and thickened to allow for new mechanical systems in the library, and others newly created, like the barrel vaulted portal connecting the stair hall and formal living room. Modern insertions like the steel railing, fabricated by Kin & Company, with its playful bent steel geometry are forward-looking while respecting the historic integrity of the house.
Across the home, the clients’ active lifestyle and eccentric collection informed both architectural details and furnishings, largely selected by MKCA. In the living room, which was conceptualized as a den for lounging rather than a formal room, the soaring proportions and spectacular bay window overlooking the garden are offset and accentuated by purposefully low-slung furnishings, a new custom fireplace mantel in duotone marble, and a massive pendant/mobile that helps to push the center of the room lower. The large rear garden was also reworked, in collaboration with Brook Landscape. The multicolored floor of the garden level slips outside to brighten a sunken patio with a dining area, lounge, and gas grill. A colored concrete stair leads to an upper level planted with shaggy, soft shrubbery, maples, and a massive historic magnolia tree, extending MKCA’s immersive approach to color outdoors as a vibrant coda to the project.
Design: MKCA
Design Team: Braden Caldwell, Robinson Strong, Justin Snider, Michael K Chen
Photography: Alan Tansey

