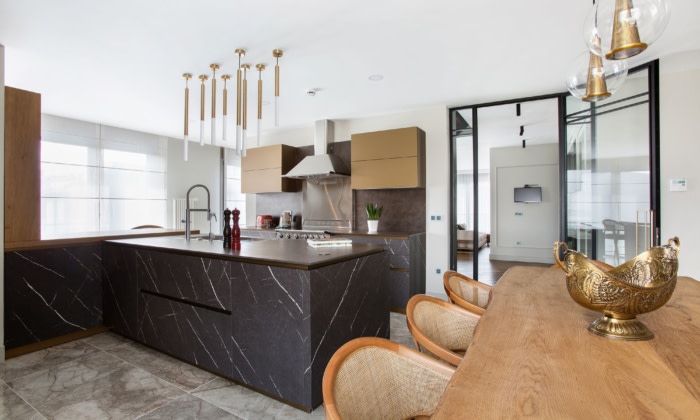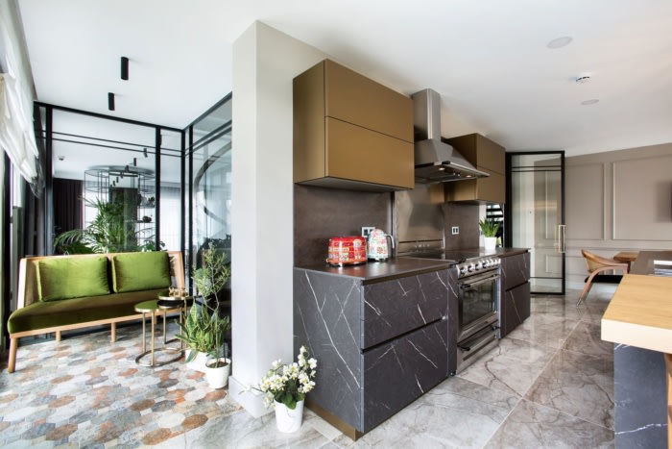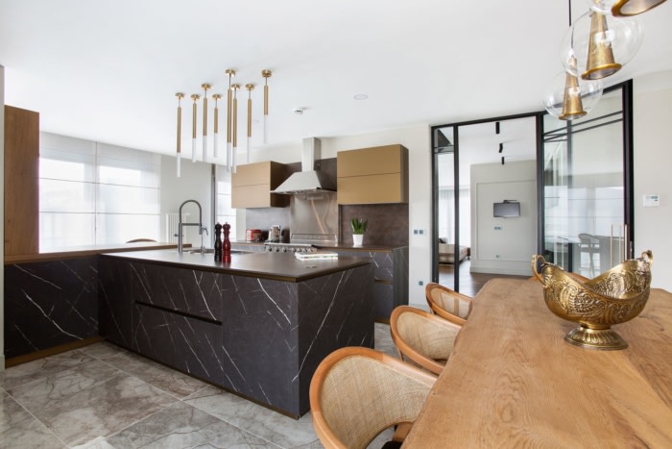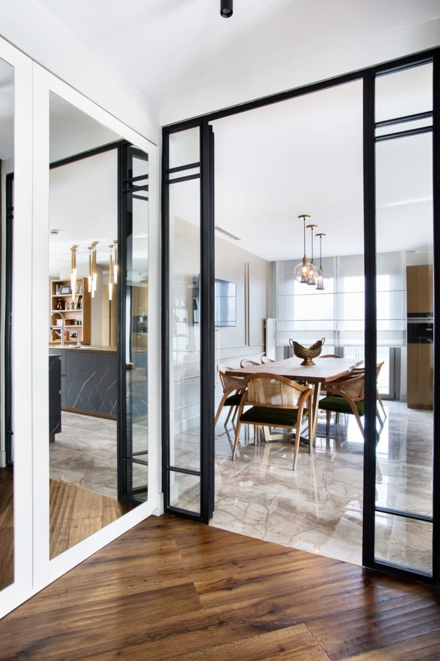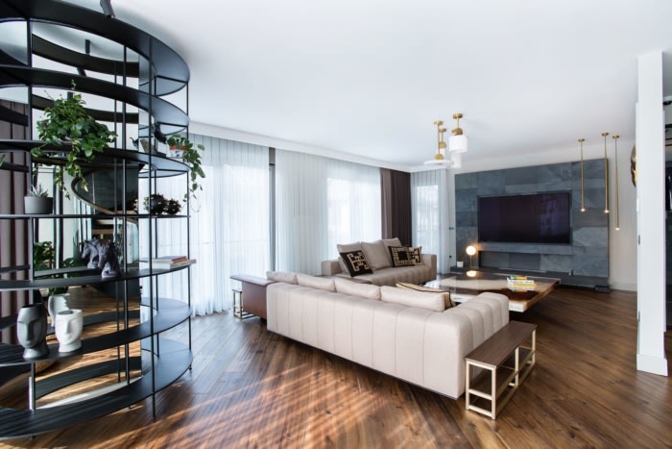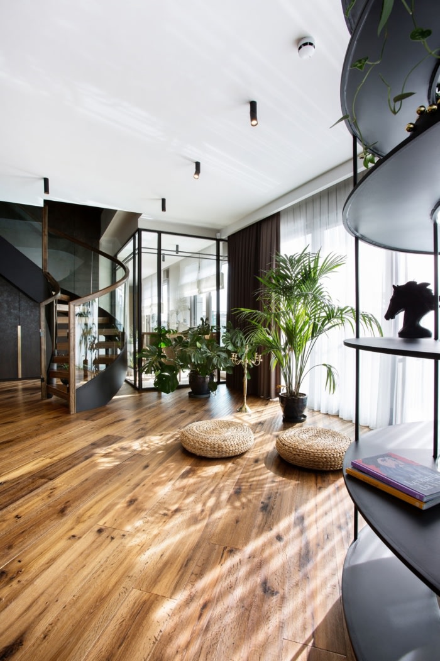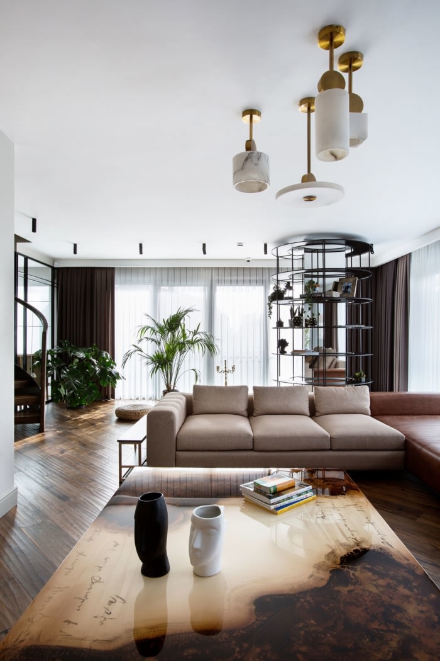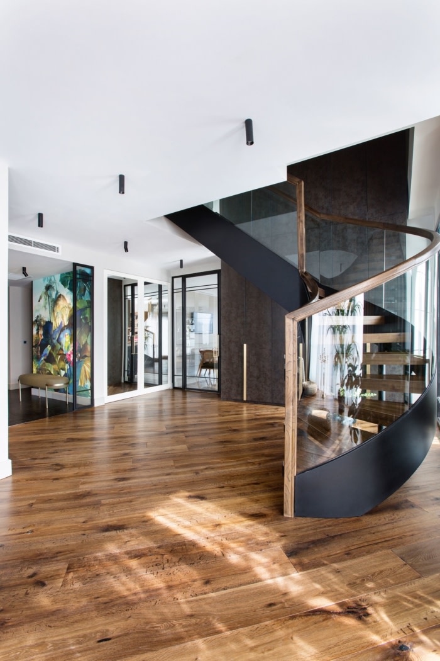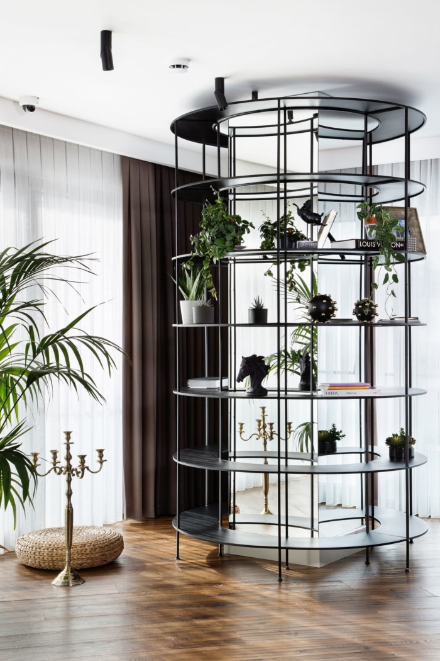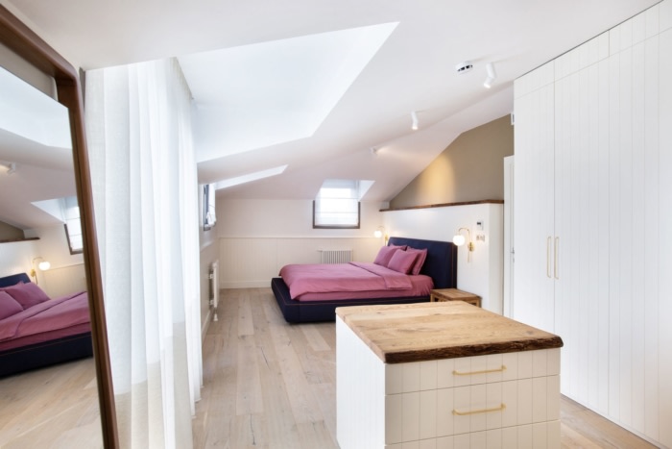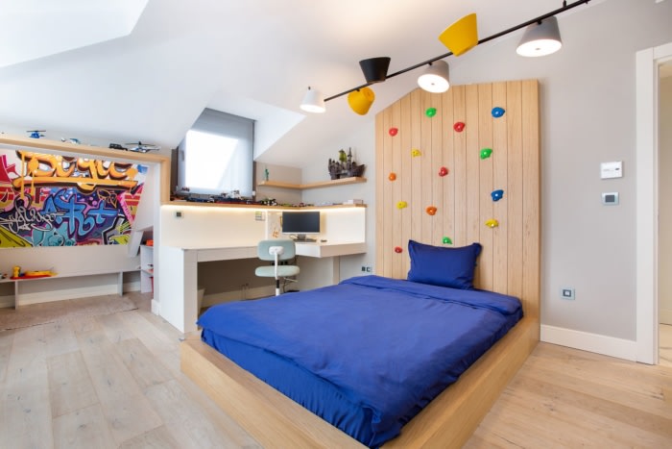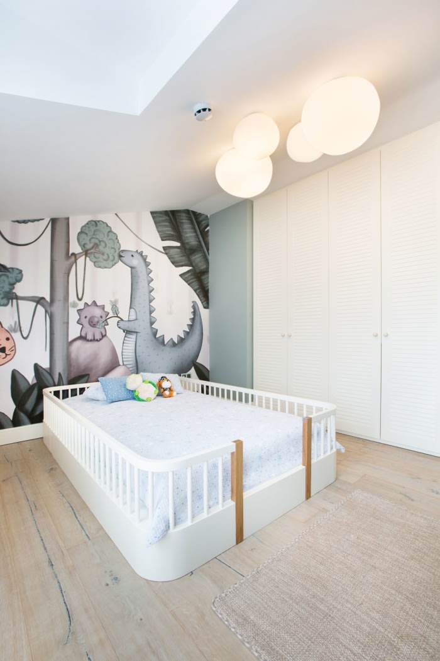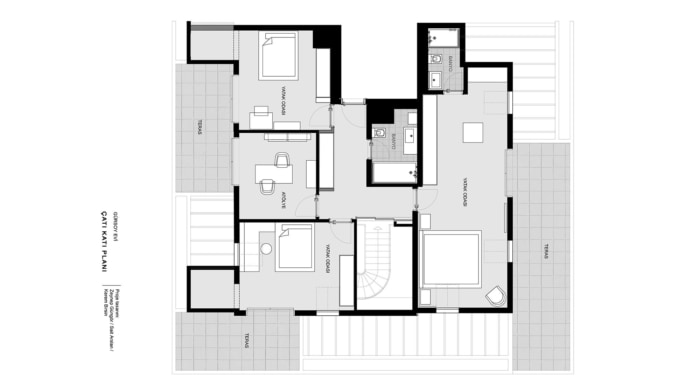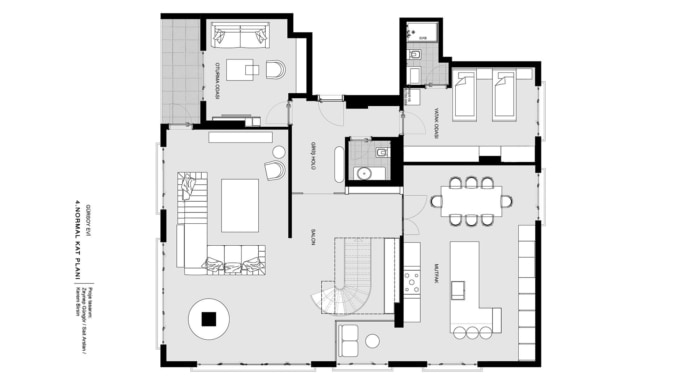Florya Ihlamur Apartments
Sait Arslan Architects worked to reconfigure an existing floorplan of a duplex apartment into an open and functional space fit for modern living in Istanbul.
At this duplex apartment house, our focus was to revise the original plans to more functional forms. We tried to use the natural light in a balance, formed the spaces as wide as possible and as translucent as possible.
The reflections of the swimming pool can be seen from the staircase, we wanted to add these optical games. The living room and the kitchen are close and kind of connected to each other so we moved the dining area to the kitchen. We used some custom furniture, iron, mirror, and glass materials.
Design: Sait Arslan Architects
Photography: Engin Pulat

