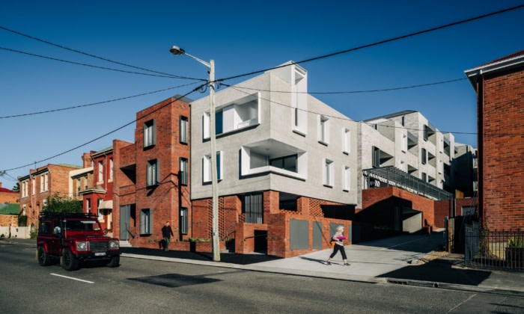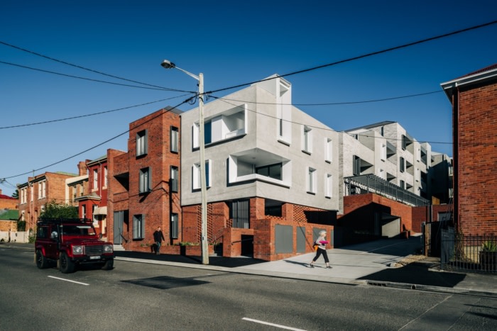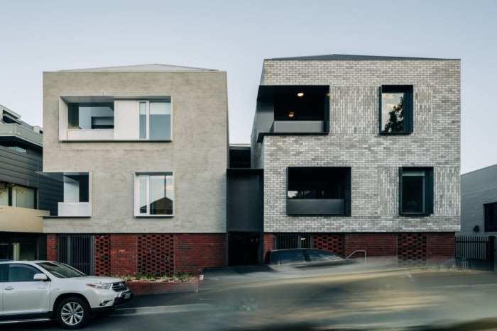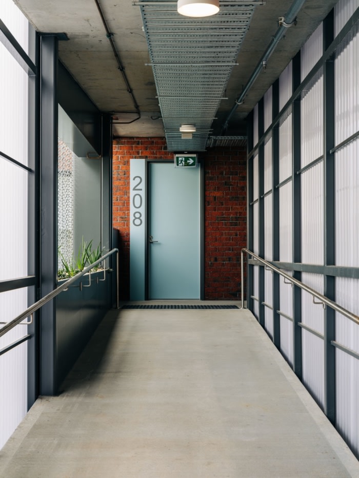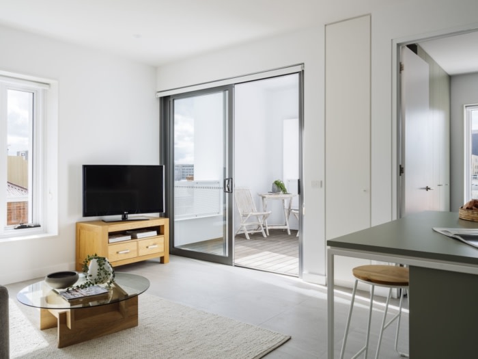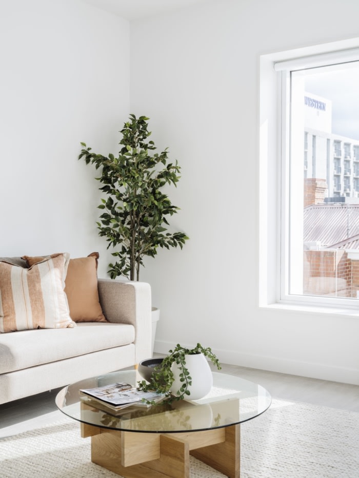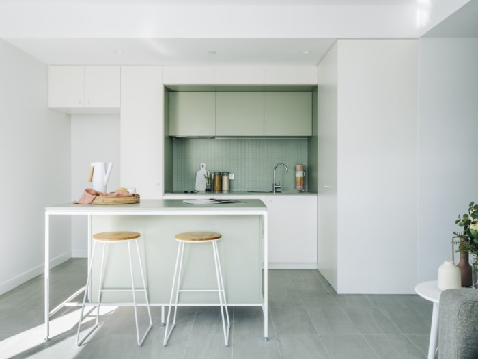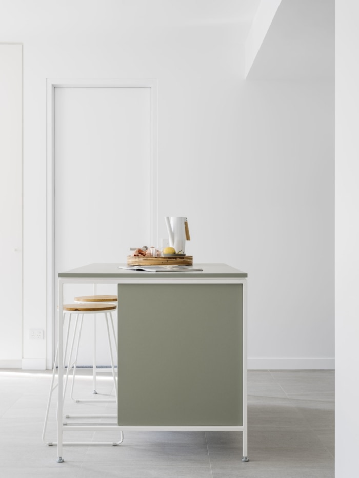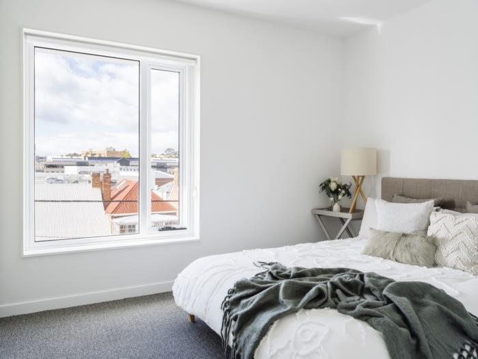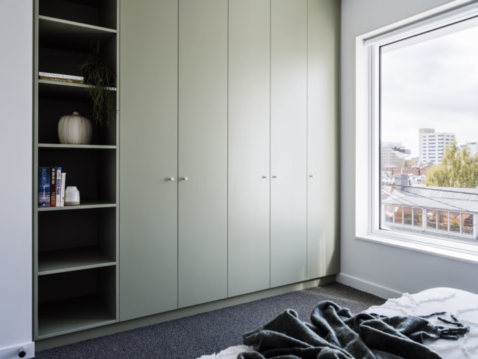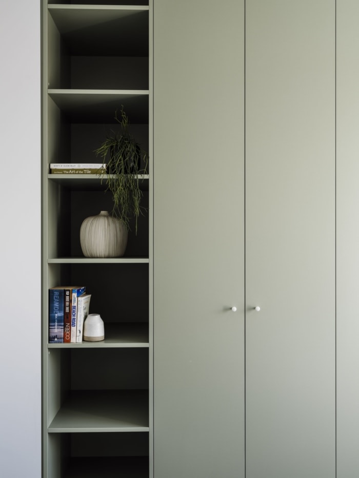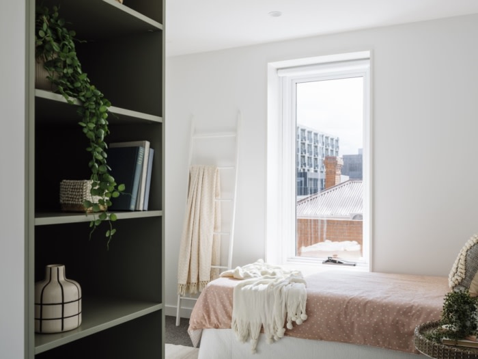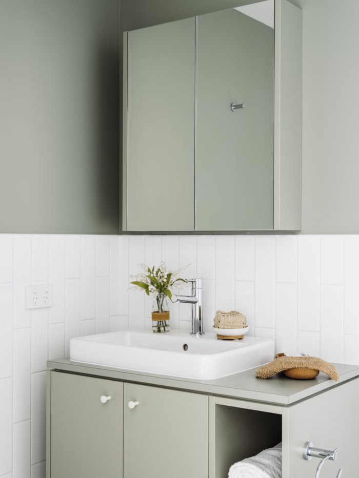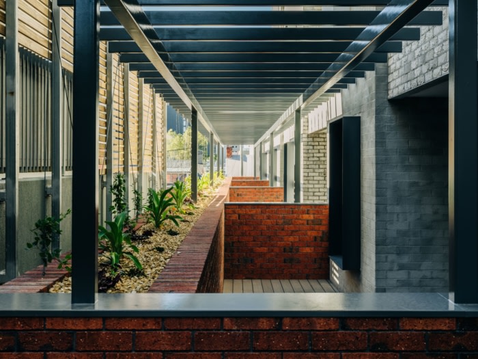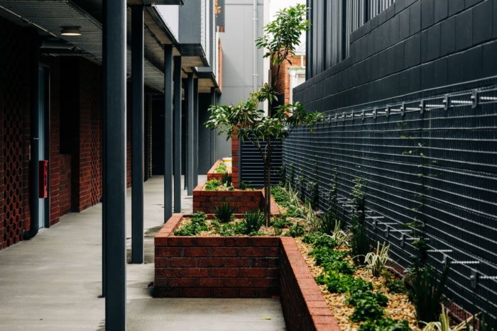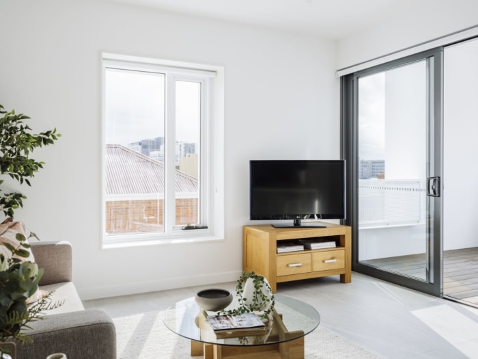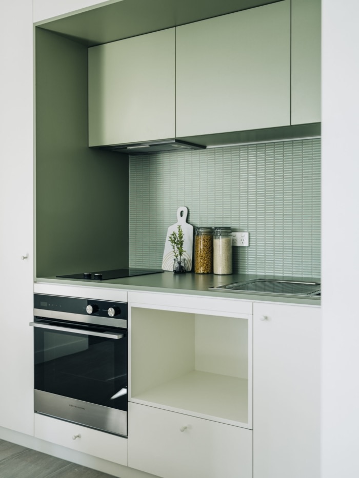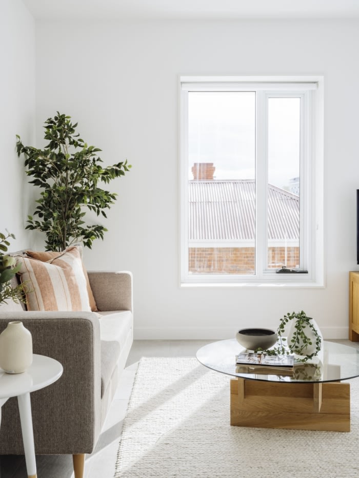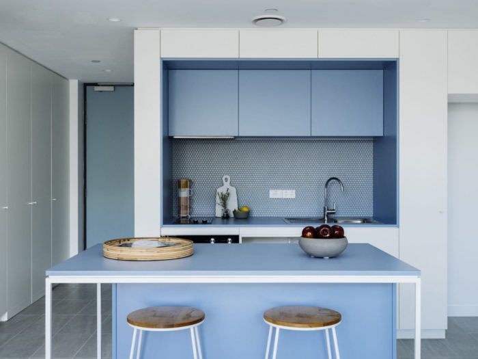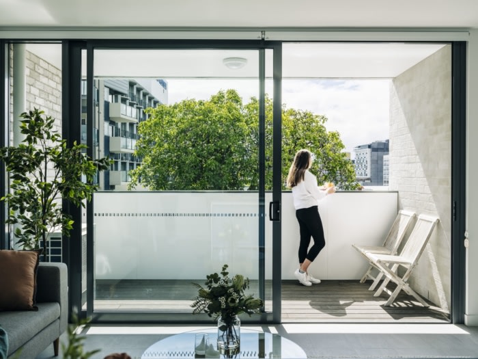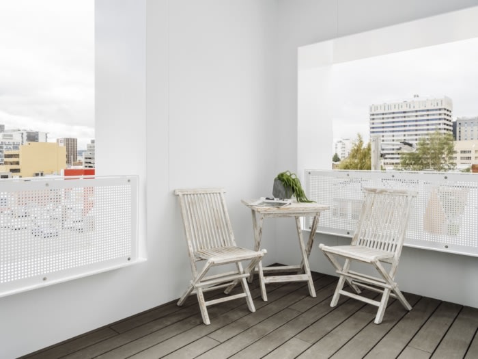Goulburn Street Housing
Straying away from the typical characteristics of a public housing project, Cumulus Studio delivered 25 apartments filled with natural light, ventilation and generous outdoor space in Tasmania.
Quality, community and accessibility first. As it should be. Goulburn Street Housing is a 25-apartment public housing complex in Hobart created from a cluster of forms.
Goulburn Street is the outcome of a state government collaboration to identify suitable sites for new public housing projects. Specifically, it addresses the lack of housing for the elderley and disabled. Our design subverts the stereotype for public housing to prioritise natural light, ventilation and generous outdoor space.
Contemporary, complementary
The development site is a former council car park, with two street facing fronts. Goulburn Street has a micro-village, community-led feel thanks to its clustering forms.
We wanted the design to feel contemporary, yet also nod to the Georgian heritage residential surroundings. A red brick base offers a robust and tactile reflection of the heritage context. Brick colours and finishes vary across the development. Complementary brick tones symbolise the sense of community while allowing residents to easily identify which apartment is theirs.
Apartments at Goulburn Street have an appropriate balance of indoor and outdoor space. Each apartment enjoys between 7sqm and 29 sqm of private open space in the form of a courtyard or balcony. And of course, each one is universally accessible. Our design meets gold and silver standards of Liveable Housing Design Standards.
Changing the face
It’s felt meaningful to contribute to public housing’s improvement and create apartments where people can live contentedly.
We’re pleased with just how well the development sits in the street. Context was an important consideration in our design approach, and the heritage surroundings inspired everything from materials to form to facade.
We’re proud of the subtle synergy in the development’s bricks and joinery. Most of all, we’re chuffed to know how many people enquired to become a resident.
Design: Cumulus Studio
Photography: Adam Gibson

