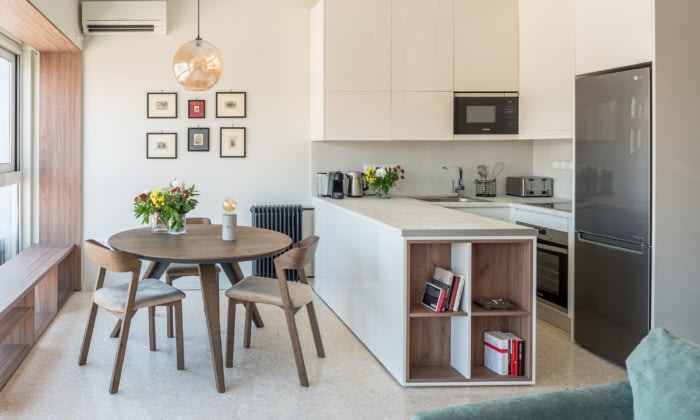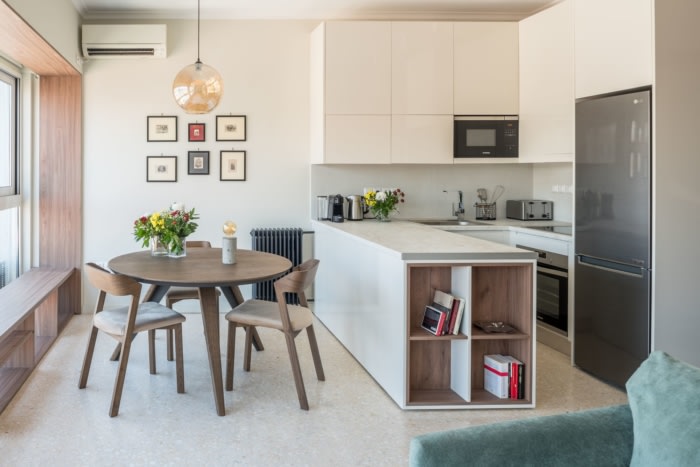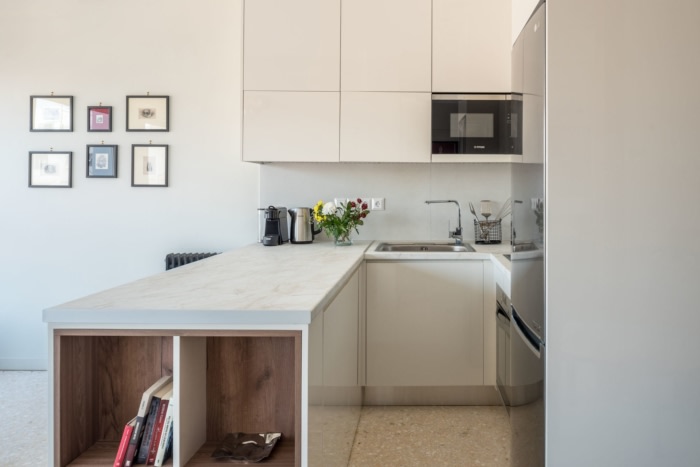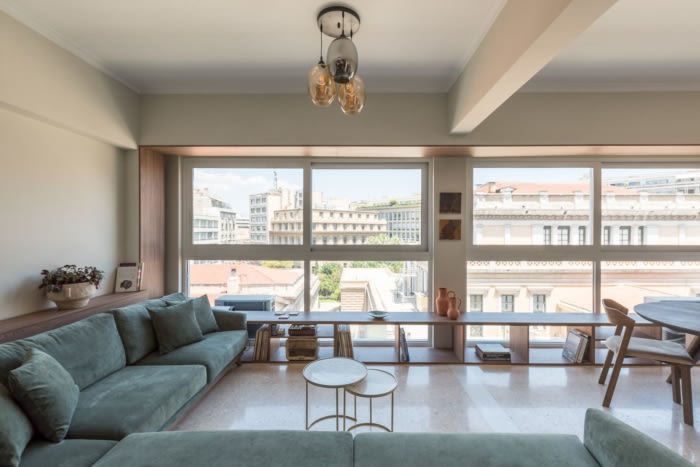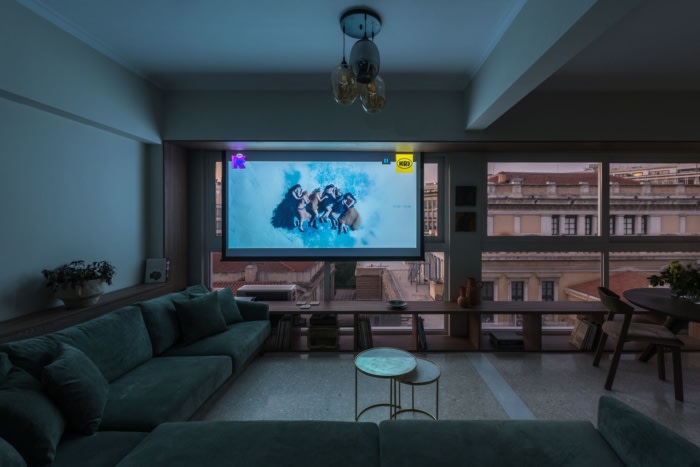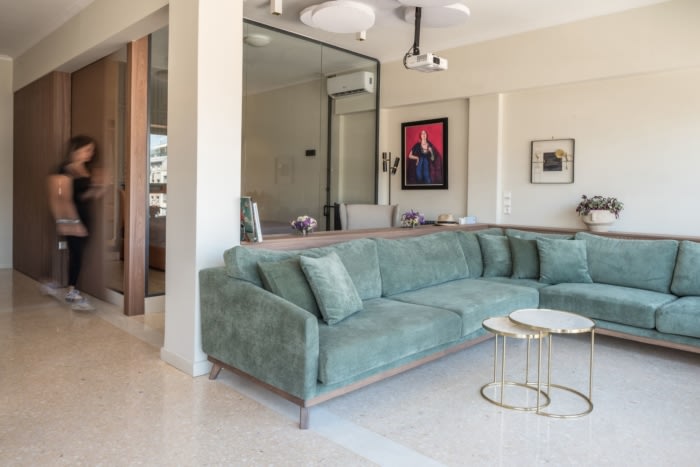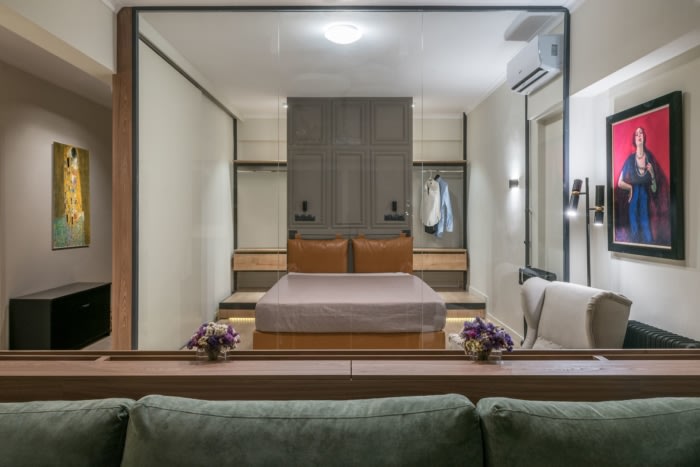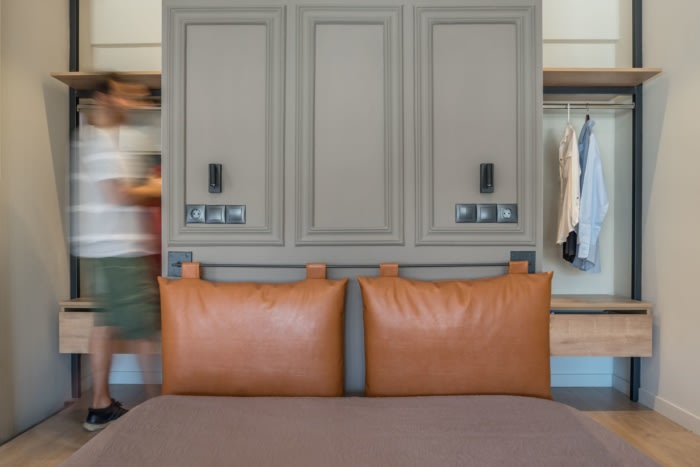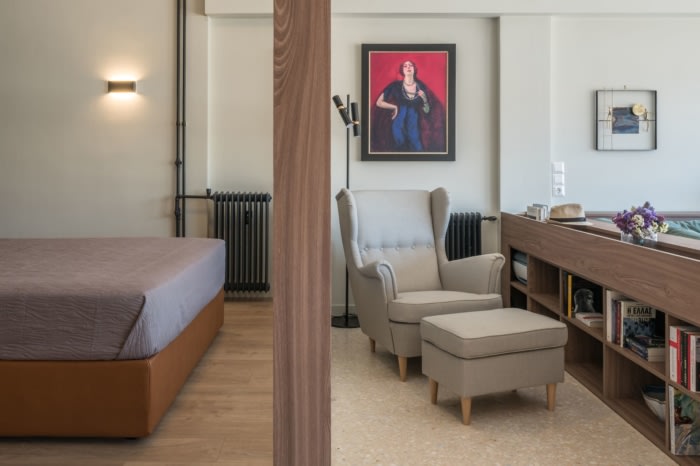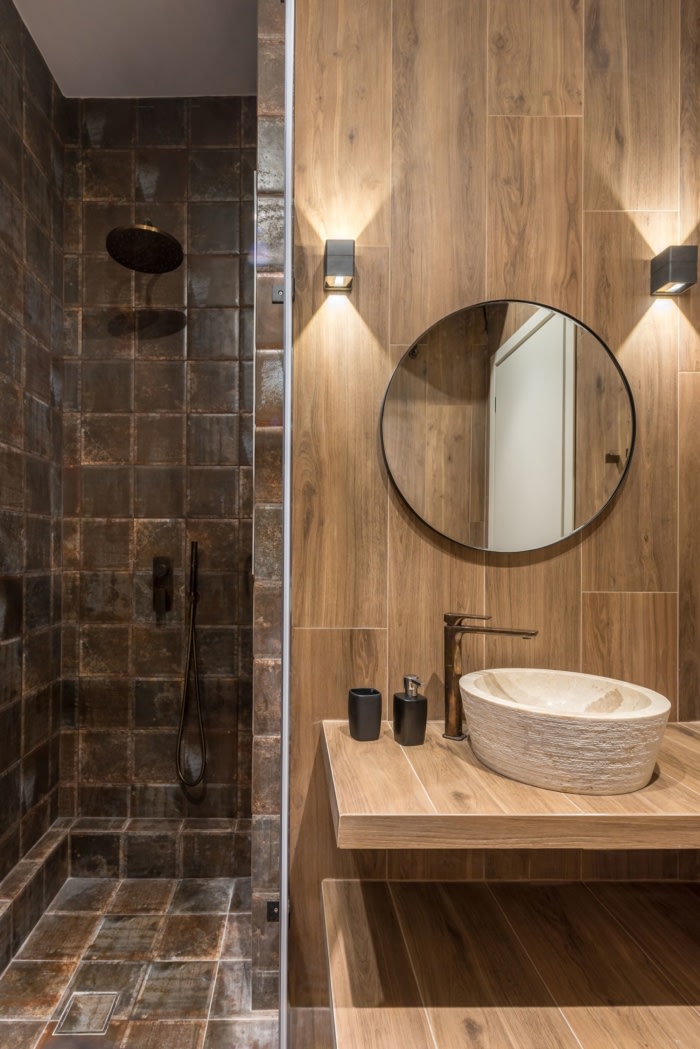Frame Apartment
An apartment on the fourth floor of a ’60s block of flats in the center of Athens was designed by Valia Panagiotou, providing to a career couple an ephemeral base and elegant lifestyle, while respecting the elements of the old days.
After a complete construction renovation and space use office to home, Frame is completely oriented towards the panoramic view to the old Parliament of Athens. Emphasizing on the visual sense, a wooden perimeter construction frames the facade and the view, while hosts the light invading the entire apartment. For this purpose, the interiors were stripped using special finishes and utilizing every corner to the fullest with specially designed furniture.
With an area of 59.00 sqm., the apartment has an open layout with kitchen, living room and dining room, while the bathroom occupies an independent space, with the bedroom and dressing room being a private zone without preventing direct view escape to the cityscape. Frame offers isolation but not privacy, it is introverted but at the same time exposed. Being the border with the city, the apartment constitutes a pause from the intensity of everyday life, whereas the stay of the couple in this base is not a simple occupation of space. They are supposed to live in a space designed to provide liquidity and thus indulge in experimentation, combining as they want what they have to do. Communal and private areas are separated, while maintaining a flow of open circulation.
The special wooden construction in the center of the living room on the one hand boxes the warm living room offering rich storage space, and on the other hand creates a quiet corner with a brewery and a library for the collection of books and records of the couple. Along the entire façade, the frame that embraces it, creates a useful space for the audiovisual equipment of the apartment, while it also incorporates a bookcase at the bottom and simultaneously provides spacious seating that ends in the dining room.
The kitchen, cleverly arranged, incorporates all the necessary functions and fits elegantly into all the furniture.
The bedroom at an elevated level gives the advantage to the user to have an unobstructed sense of view, while the transparent divider offers the flexibility of proximity to the rest of the space. The dressing room utilizes an even higher level behind the bedroom, to create drawers for the bed, while users have independent access to it. Maintaining the classic element of the mosaic floor, the feeling of light wood combined with the warm green color of the sofa comes to give a geniality. Light-colored surfaces and selected black elements reveal a precision and subtlety in communication and visual connection between inside and out.
Design: Valia Panagiotou
Photography: George Sfakianakis

