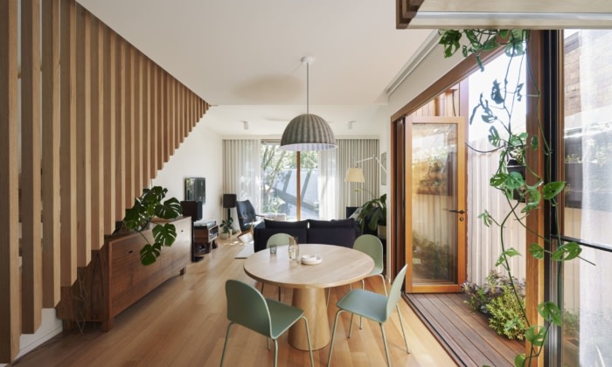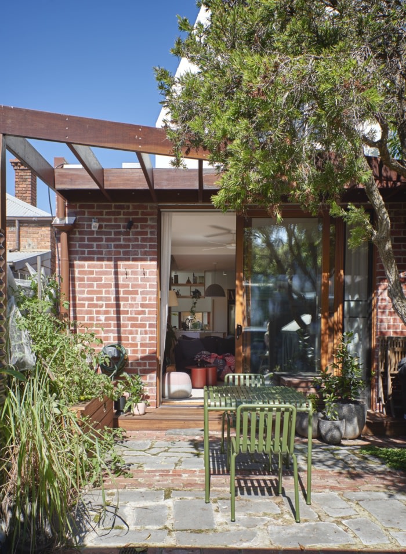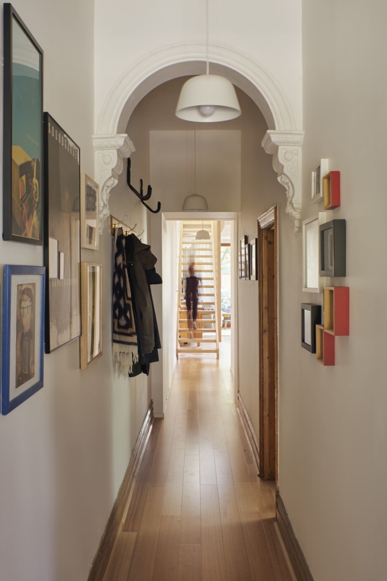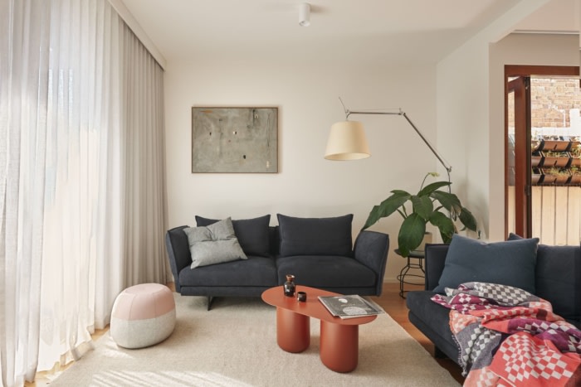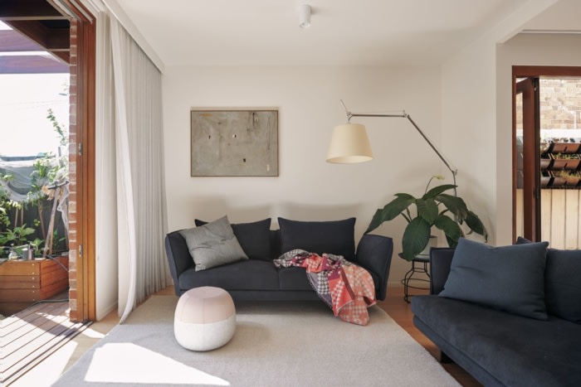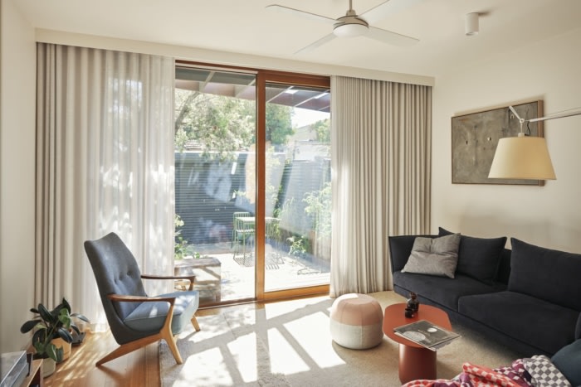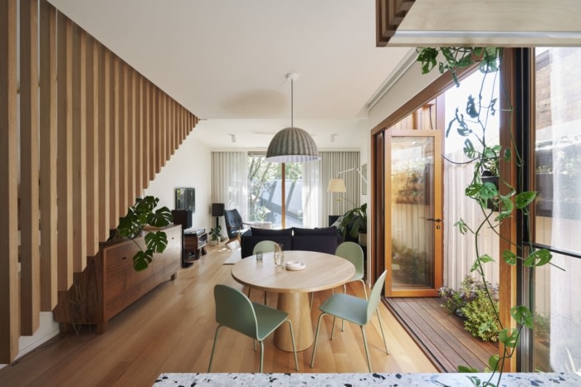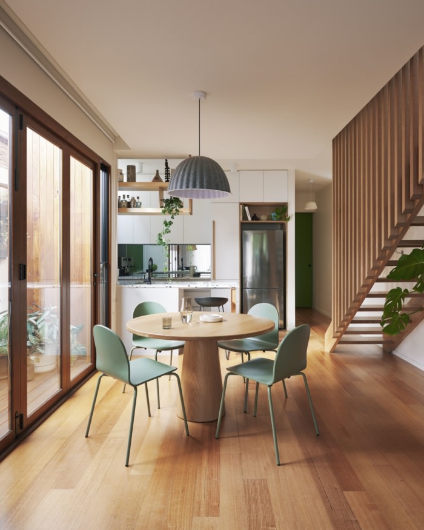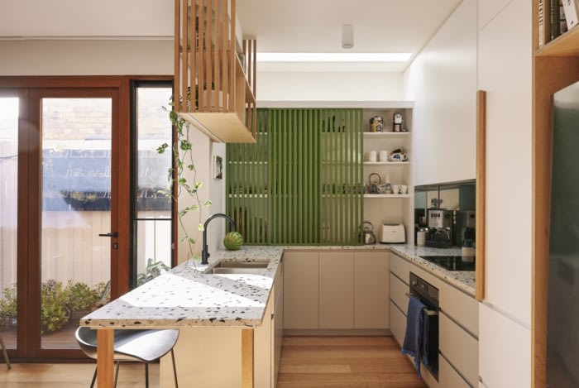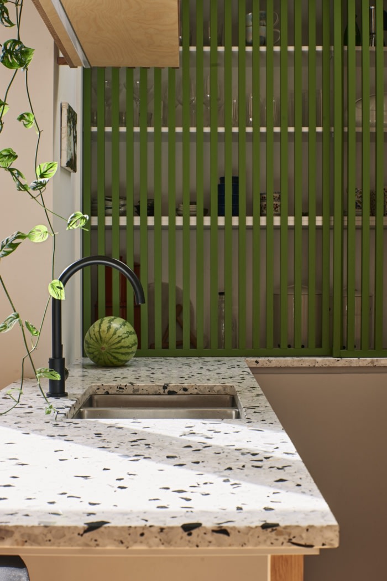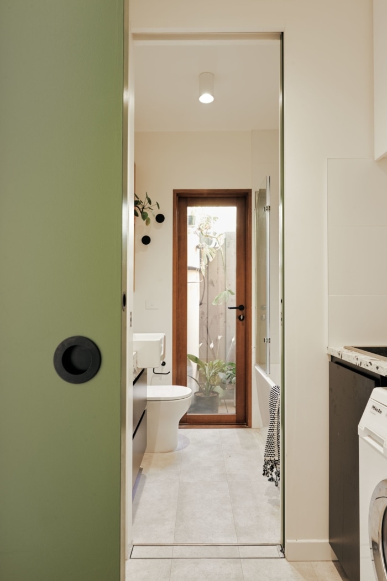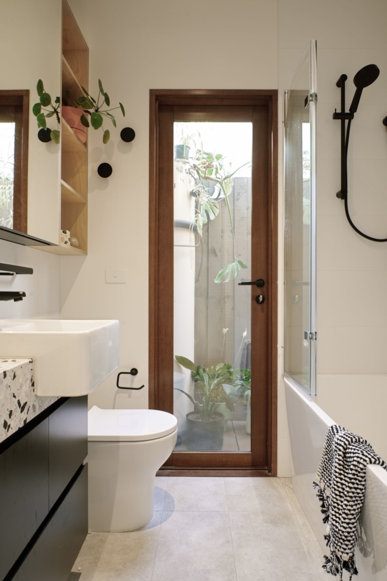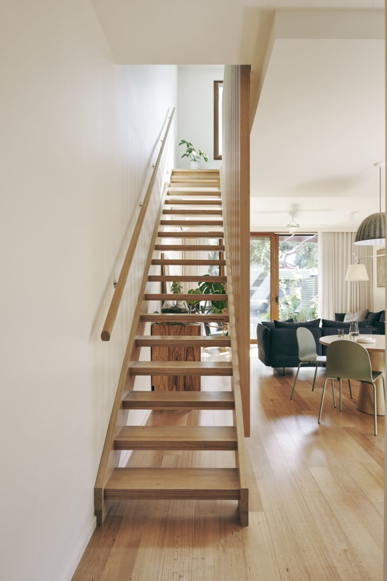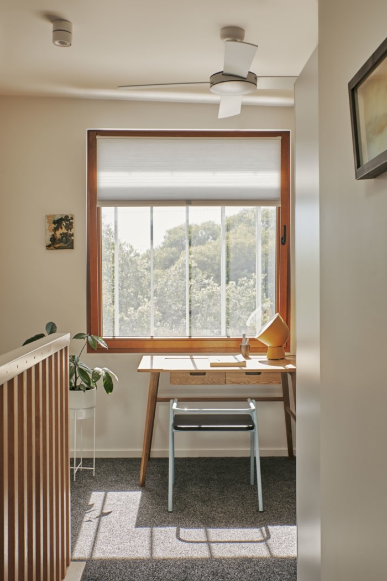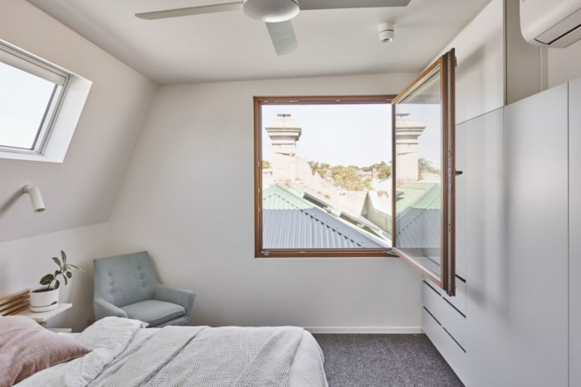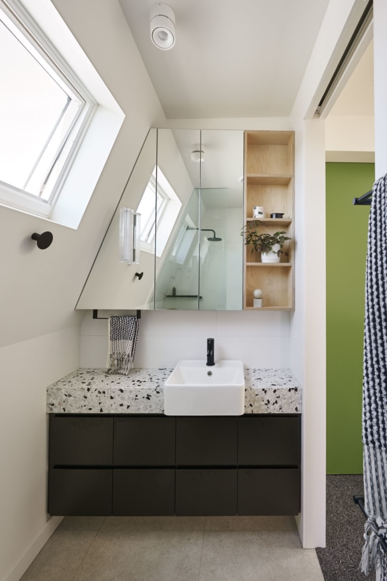Brunswick Green House
The renovation and extension of this Melbourne Victorian Terrace by Drawing Room Architecture brings in light, fresh air and views to multiple greened courtyards.
It is also an example of a highly sustainable outcome in an inner urban area in Brunswick. The home has disconnected the gas, is all electric & re-uses all of its rain water in veggie beds, the laundry and for toilet flushing.
A home that was originally dark, cramped and cold is now light, bright, cosy and highly efficient.
Challenges
The key challenges were the site. As a compact workers cottage that was built to both boundaries with one of those being a party wall running the length of the house, space was limited. The site was approx. 300m2 in total.
The site also had a heritage overlay so heights needed to be kept to a minimum and the new second storey needed to not be seen from the street.
Rescode requirements meant the new extension needed to not reduce daylight to existing neighbouring windows meaning courtyards needed to be carved out along the other long boundary.
Solutions
Very compact space planning. Some of the rooms needed to be smaller than we had designed those rooms to be previously; kitchen, dining, laundry, bathroom, laundry and it wasn’t until it was built that we were relieved to see those rooms working and not feeling or being too small.
Multiple small courtyards needed to be created to allow daylight to reach deep into the new extension & new living areas,
An open permeable staircase with a skylight over need to read as light & floating and allow daylight down from above.
Even though a slab was needed, a timber flooring was laid over to keep the space warm aesthetically & to the touch.
Materials and details were kept natural, simple and playful so spaces maintained a sense of being calm, warm & open. Terrazzo was used sparingly (2 slabs used fully in different rooms) as the accent material. A complimentary salt and pepper carpet was used upstairs to continue the black and white pattern. Asparagus Green, a dulux colour, was used as the only colour throughout, on all sliding doors and on the kitchen pantry joinery
The clients work in the area of sustainability and wanted their house to support their beliefs as well. Designing for orientation, putting living spaces to the north, external screening of western sun, no western windows to the upper level, a recycled masonry ground floor and light metal cladding to the upper floor, good insulation & double glazing are all key passive design strategies that underpin the design.
Gas was removed from the property. Hot water is supplied by an electric heat pump, an induction cooktop was installed in the kitchen and heating is provided by split systems. A wood burner will be installed in the living area in the near future.
Water collected from the roof supply the garden, laundry and toilets. Solar panels line the new roof.
Design: Drawing Room Architecture
Contractor: MVH Constructions
Photography: Daniel Fuge

