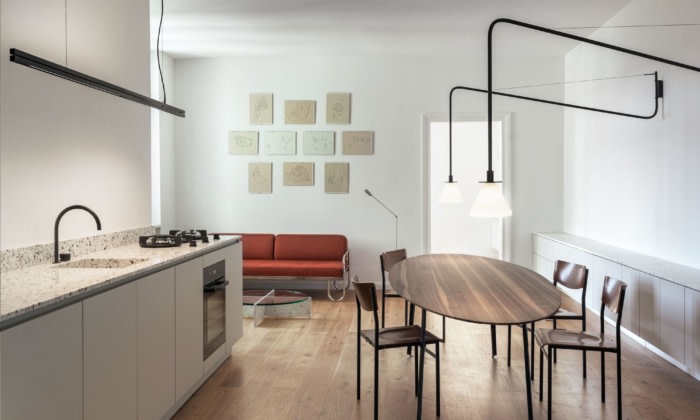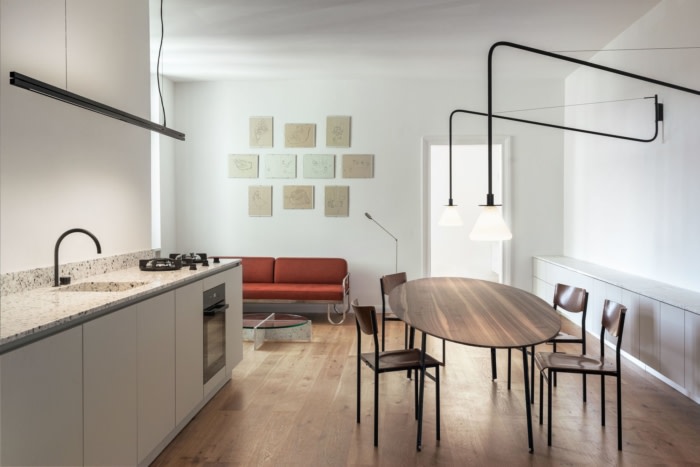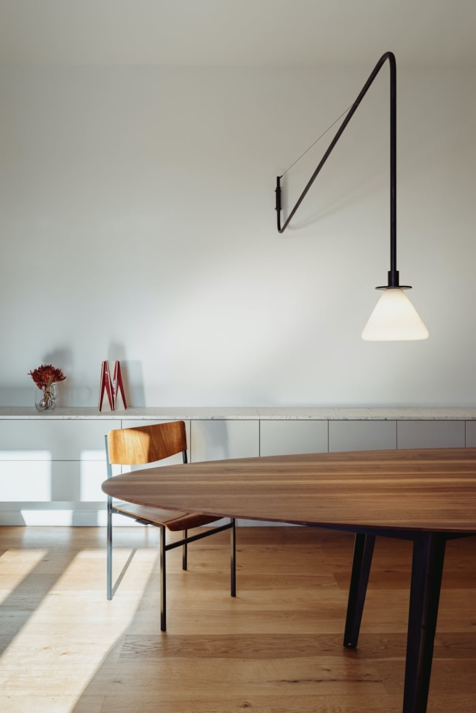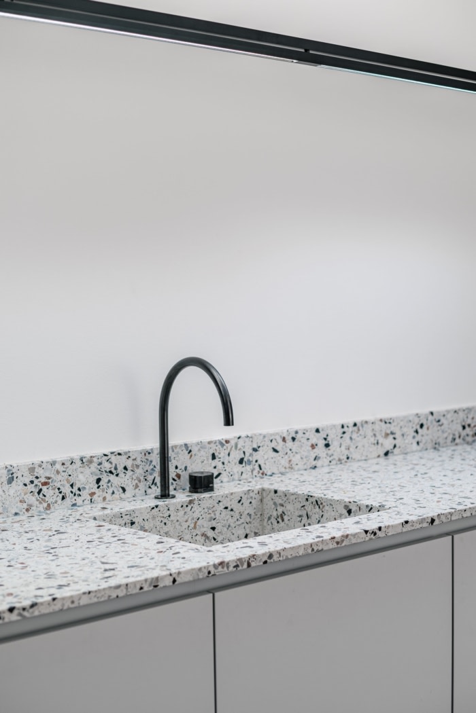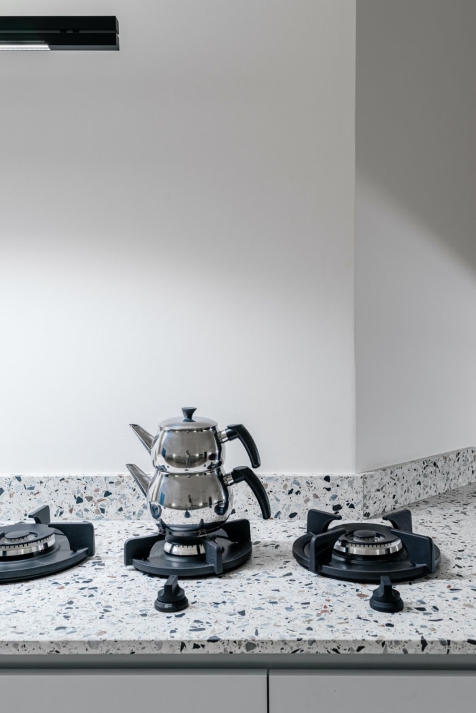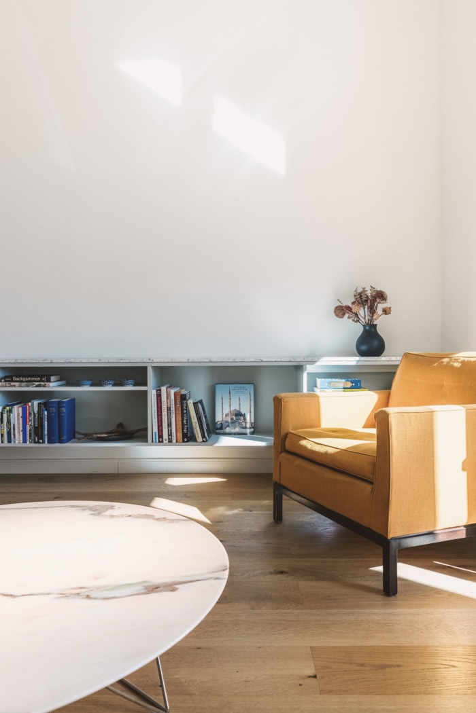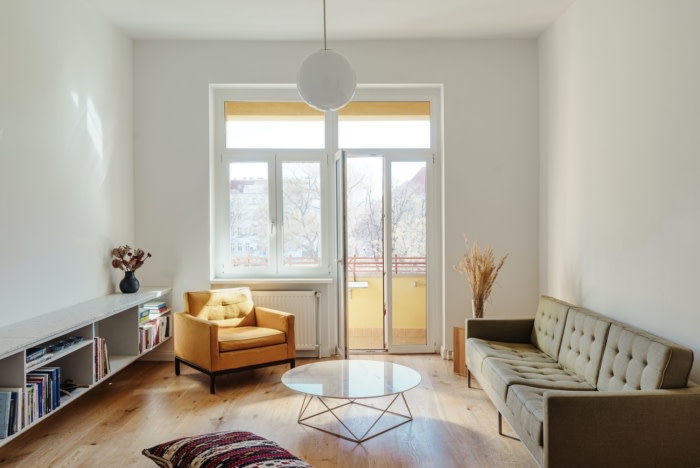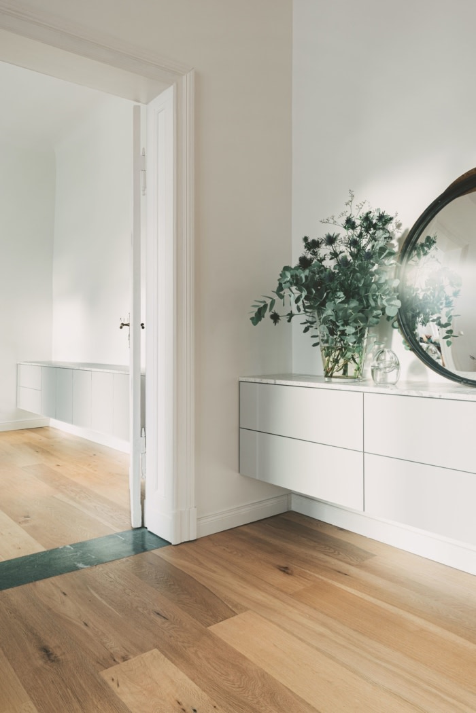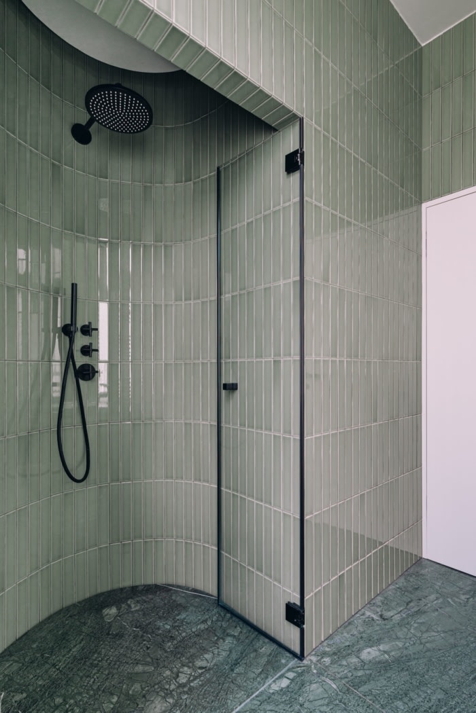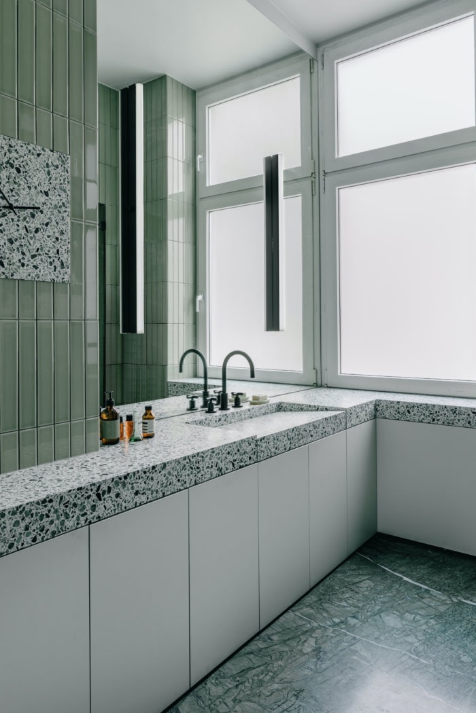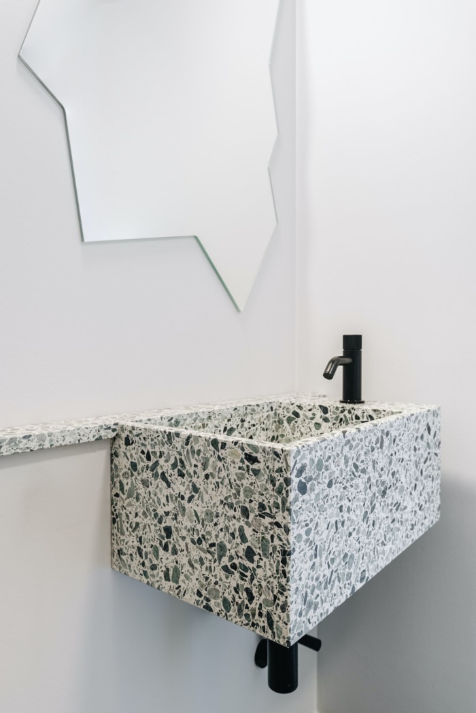FINOW Apartment
STUDIO LOES’ recent design of a private apartment in Berlin celebrates a thoughtful combination of high-quality materials and custom-made furniture pieces in order to establish a harmonious, well-balanced space.
The studio’s approach to respond to and use existing elements from each site in order to create seamless spatial structures, was implemented at FINOW by transforming a highly dysfunctional residential apartment into a functional family home with various uses and flexible furniture arrangements. Commissioned with both, structural redesign and interior, the project also marks the implementation of the office’s vision to expand its architectural language into a holistic spatial experience by creating custom designed furniture pieces in response to the site’s particular needs.
Therefore, the 135m2 apartment, comprised of 5 rooms, was redesigned by repositioning the living and kitchen space to form the heart of the home. The kitchen – formerly disconnected from the rest of the apartment – was relocated to adjust the apartment’s flow and focus the attention on the social spaces, encouraging cooking, dining and spending time together. STUDIO LOES designed multiple custom furniture pieces for the space to supplement the muted, streamlined joinery and client’s existing collection of selected vintage furniture. The dining table seats up to 10 people and is made of American Walnut with meticulously designed metal legs. Its soft rounded shape juxtaposes the apartment’s long rectangular layout and allows the user to move comfortably through the space. The table is positioned next to the 26 meter long floating terrazzo topped sideboard that runs the length of the space, extending from the bedroom, through the living room and into the library and balcony. The horizontal design allows enough storage while creating a long surface to highlight the vacant, uninterrupted wall space. The mouth blown wall lights can be rotated 180 degrees to maneuver the light between the dining table and sideboard, allowing for flexibility in the positioning of furniture in the space. The colours and materials were chosen to work harmoniously to create a warm, clean and comfortable environment.
The existing bathroom, situated at the apartment’s entry, was dysfunctional and outdated in its layout. STUDIO LOES divided the space into a functional area and one dedicated to well-being and relaxation. New joinery provides storage space for a washing machine, fridge and a hanging wardrobe. This built-in block exists with subtlety while simultaneously framing the space and allowing the green marble flooring, terrazzo basins and matte black fittings to take centre stage. With its curved walls and soft indirect lighting from above, the shower nook creates a cozy „cave like“ experience. The bathroom’s drainage and storage solutions were all carefully detailed to conceal the fixtures and allow the focus to remain on the materials. This streamlined approach continues into the master and guest bedrooms where floor to ceiling joinery was added to create relaxing, uncluttered spaces and simultaneously provide specific solutions to suite the client’s needs, such as a foldable bike storage and a rope hoist to lift and store an inflatable canoe.
STUDIO LOES’ Finow project inspired the birth of LOES.BETA.GMBH. It is an extension of the studio’s design services, where exclusive furniture is developed within their architecture projects. The aim is to manufacture and distribute this furniture, making it accessible to a broader community.
Design: STUDIO LOES
Photography: Erman Aksoy

