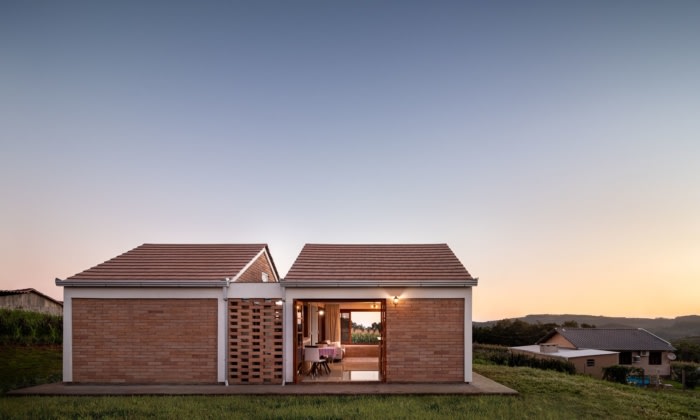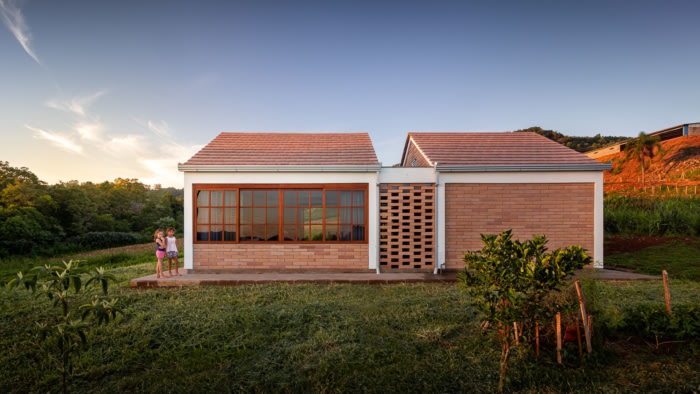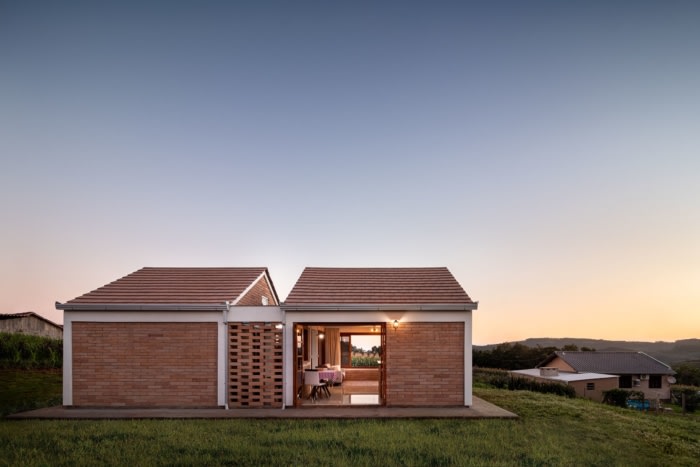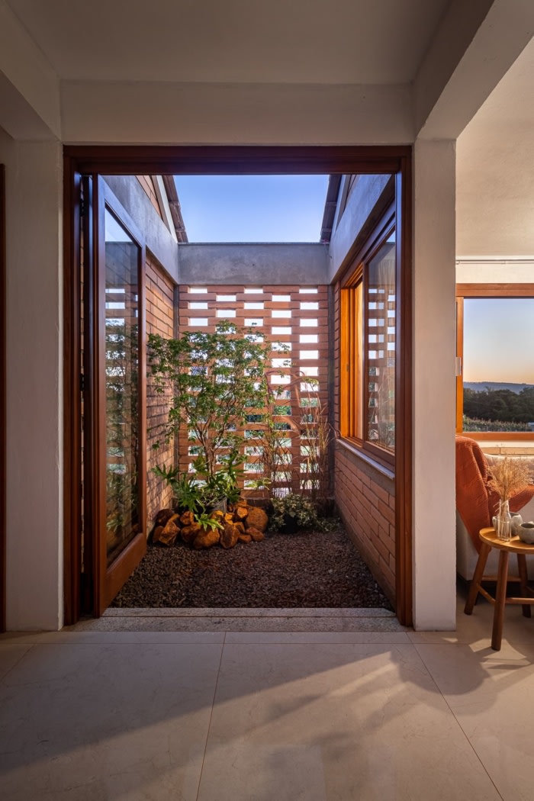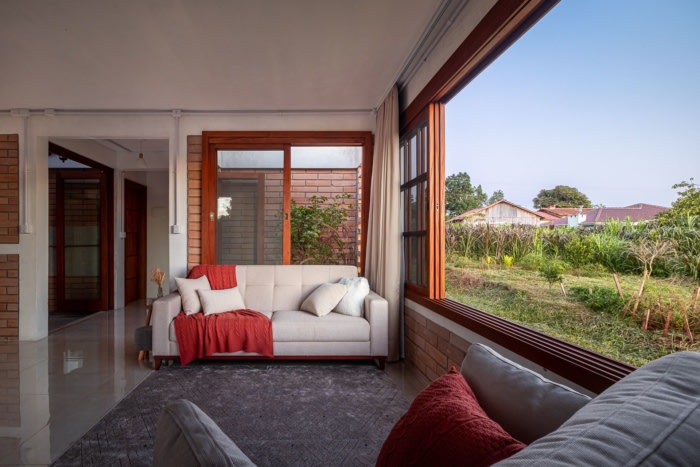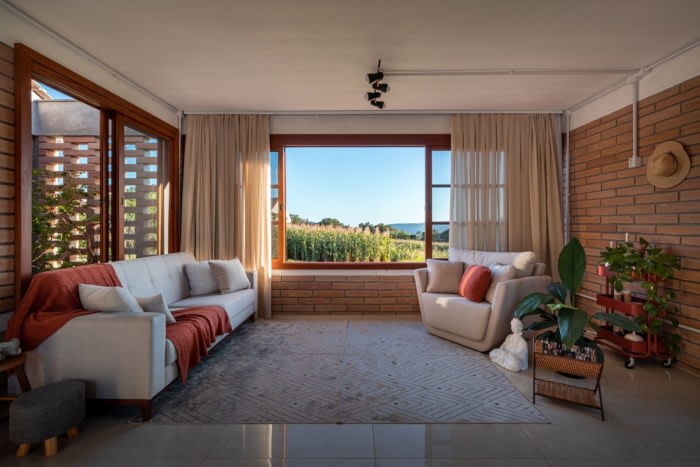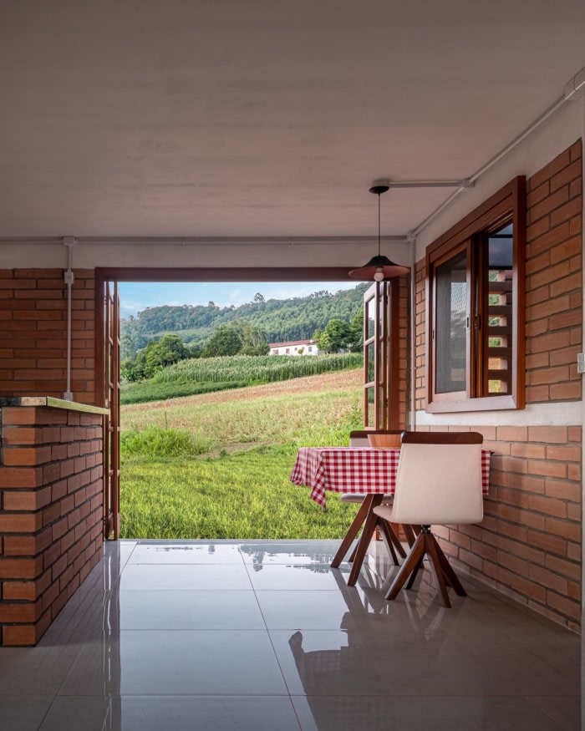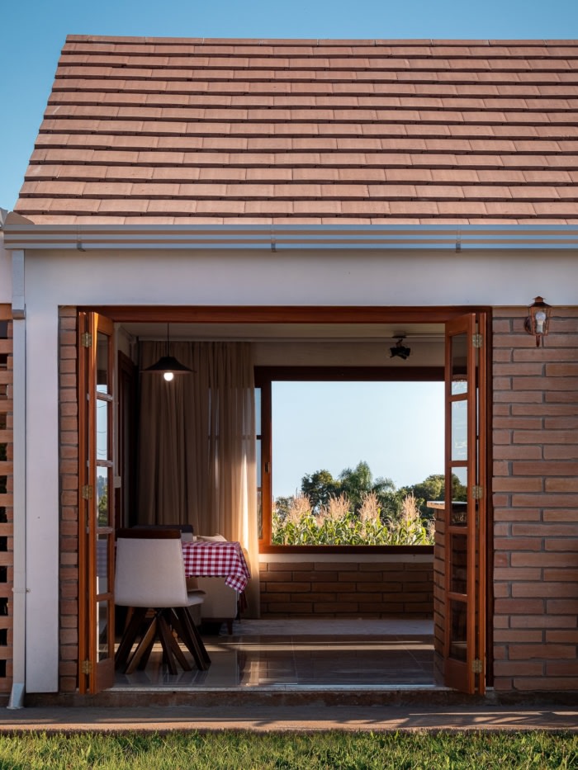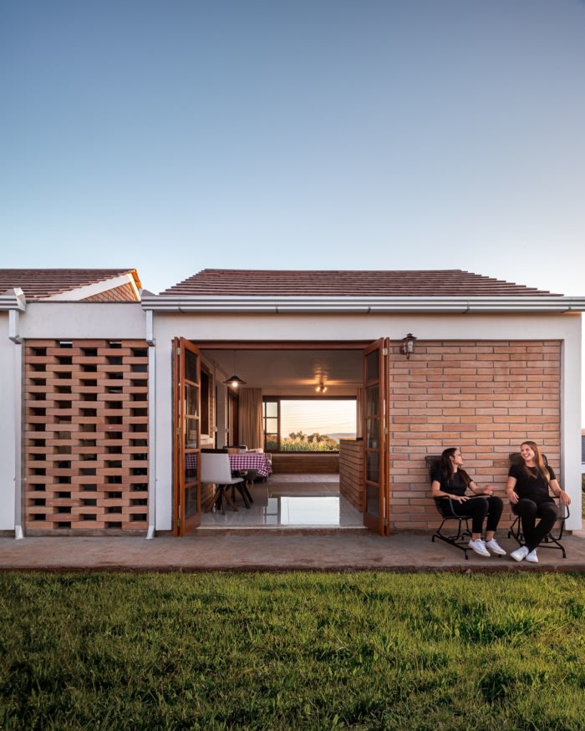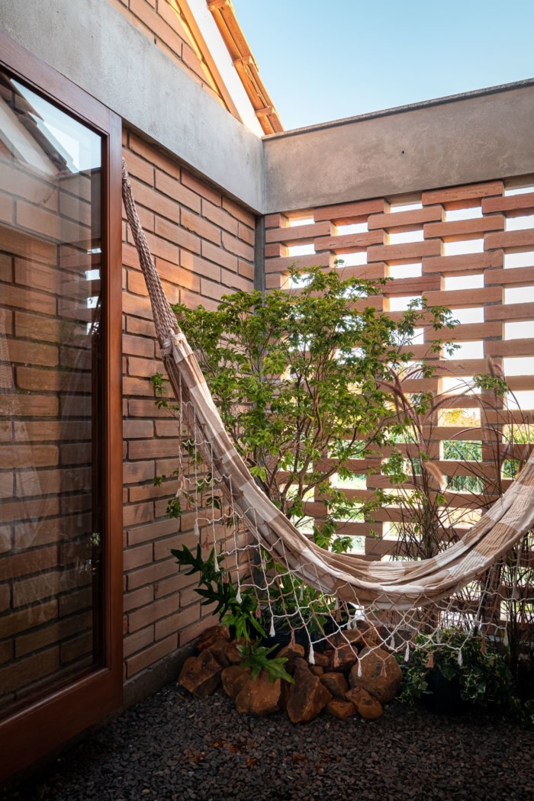Morro da Manteiga House
LEIVA arquitetura was approached by their clients to fulfill an old dream: to build their own house in the countryside and live in the tranquility of the rural area of Tupandi, Brazil.
The house was made through financing from the Brazilian government for low-income buildings. With that in mind, many design choices were based on cost savings.
After testing several layout options, in the house that should have a maximum of 75m², we came to the conclusion: taking off the social area from the intimate area, and placing internal patios on the sides, centralizing circulation. Thus, we guarantee the abundant natural lighting in the social area, the cross ventilation in the house, the feeling of spaciousness despite the small built-up area and still a private resting space, inside the house.
The roof in the traditional gabled shape, as well as the checkered wooden frames, contrasts with the raw materials used in an apparent way (brick, structure and installations) and brings that feeling of home. A four-meter large window was placed over the entire length of the room, guaranteeing the view of the sunset and the surrounding hills – Morro da Manteiga! To close the patios, guaranteeing privacy, but also ventilation, we created a cobogó with the gres brick itself, taking off the two volumes – social area and intimate area.
Design: LEIVA arquitetura
Photography: Gabriel Konrath

