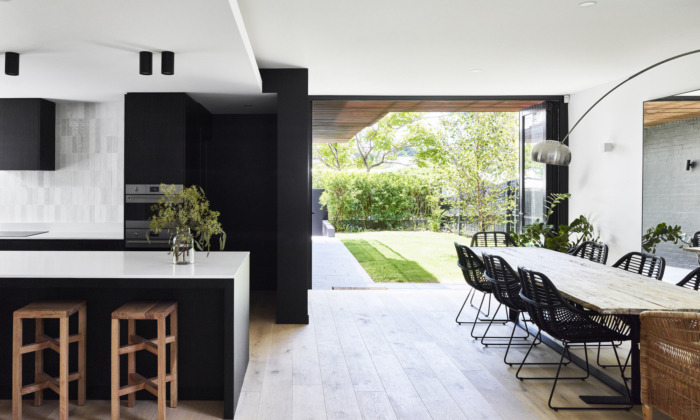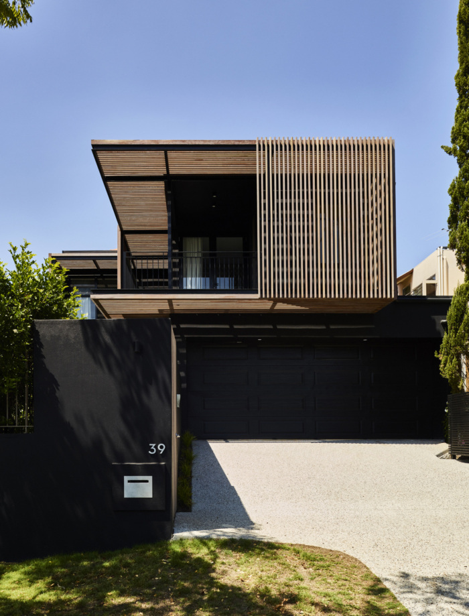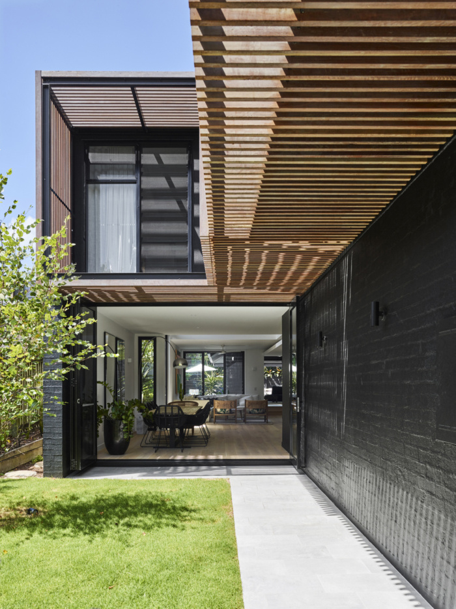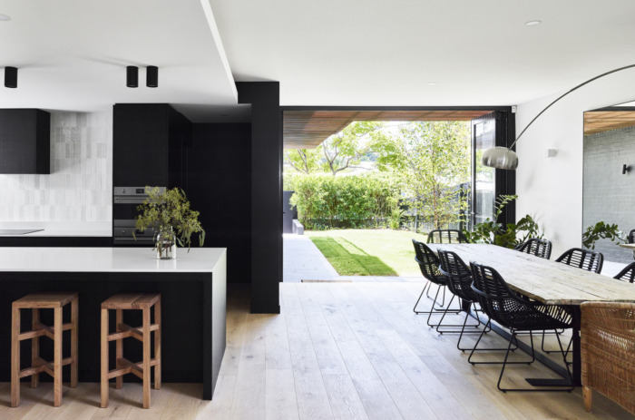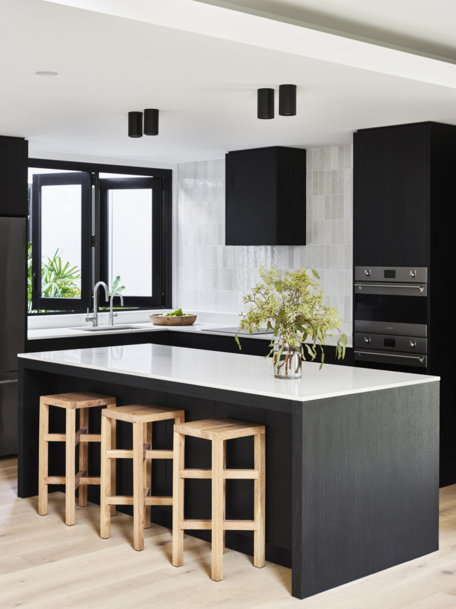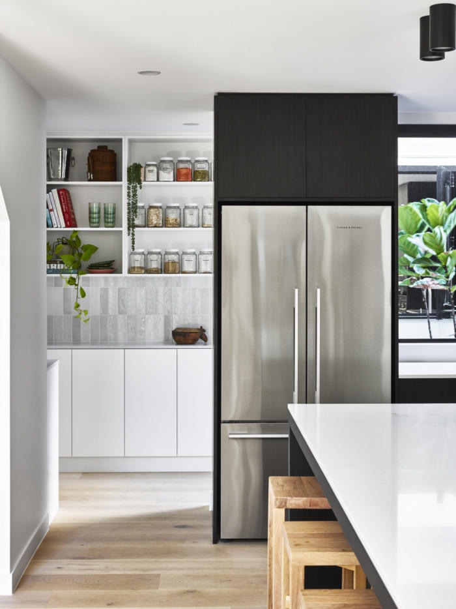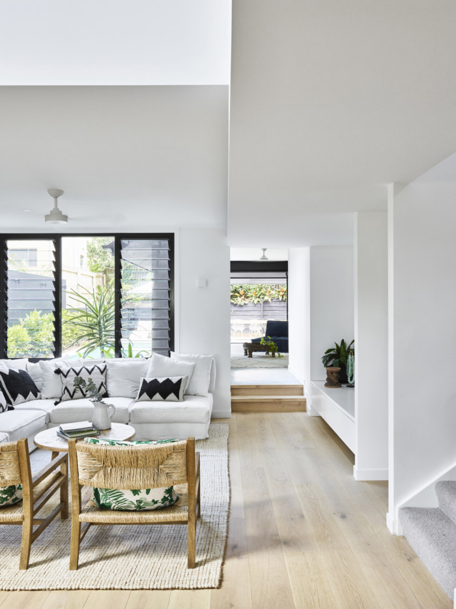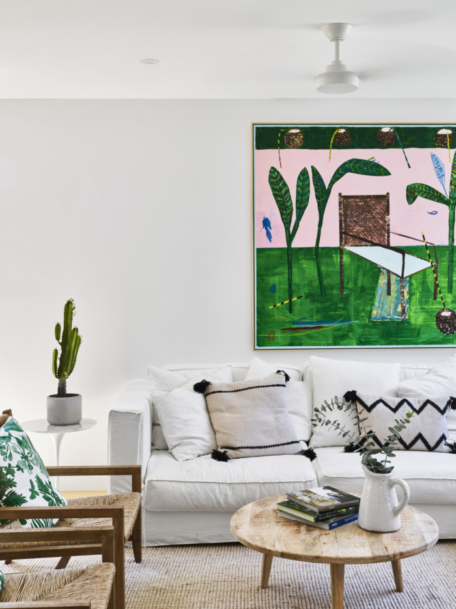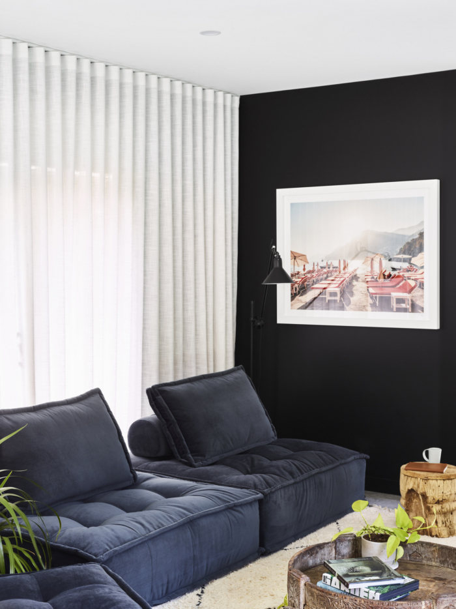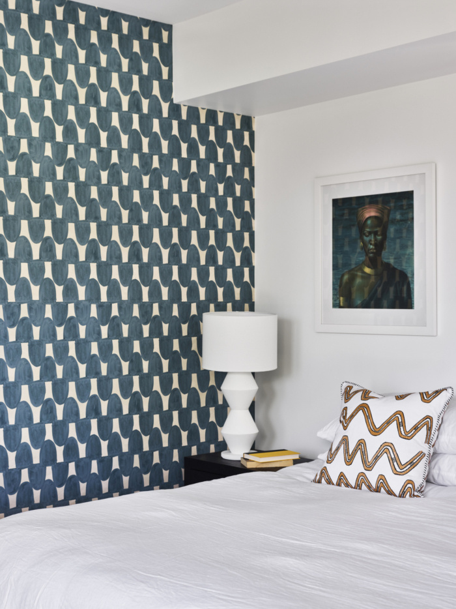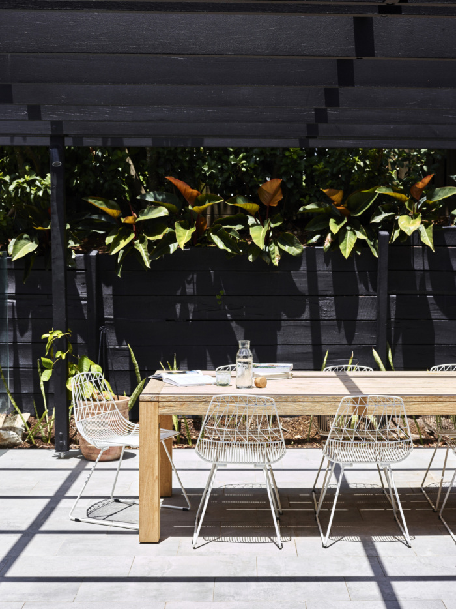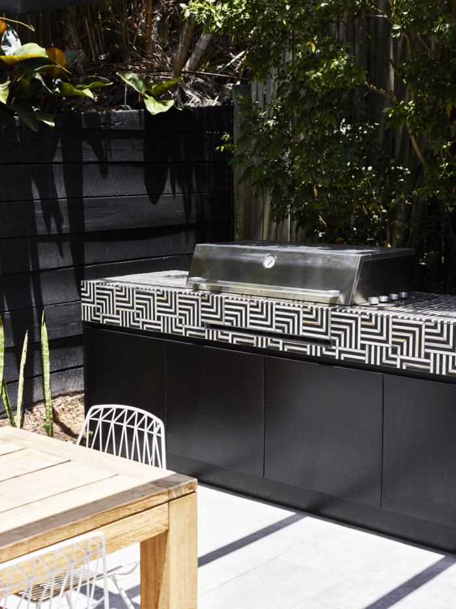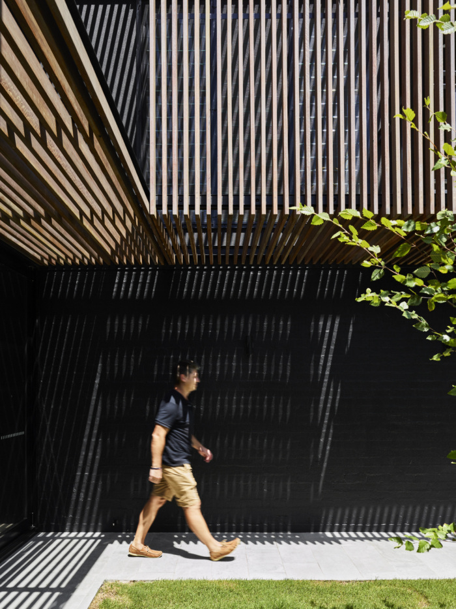Brisbane Barlow House
Alexandra Buchanan Architecture has reorganized a cluttered floor plan into a functional and open space at this existing two-story home in Brisbane, Australia.
The reimagining of Barlow House in Brisbane could certainly be described as an ambitious transformation.
In re-organising the existing double storey house to accommodate for a growing family’s needs, we aimed at streamlining a rather cluttered plan and, in the process, establish a strong relationship to the front and rear gardens.
The cellular nature of the existing layout was mitigated by relocating the kitchen to create an open-plan living arrangement.
The sense of openness and light was further reinforced by introducing glazed, floor-to-ceiling doors at each end of the house creating a seamless connection between the front and rear gardens with the house as the intermediary space.
The restrained material palette allowed the client to successfully introduce colour and vibrancy to their new home by beautifully arranged furnishings and art.
The striking hardwood timber screening and balcony to the front façade of the house was introduced to provide the necessary privacy and shading and a defined entrance below.
As a result the front façade was transformed, giving Barlow House a new identity.
Design: Alexandra Buchanan Architecture
Contractor: Muller Construction
Photography: Toby Scott

