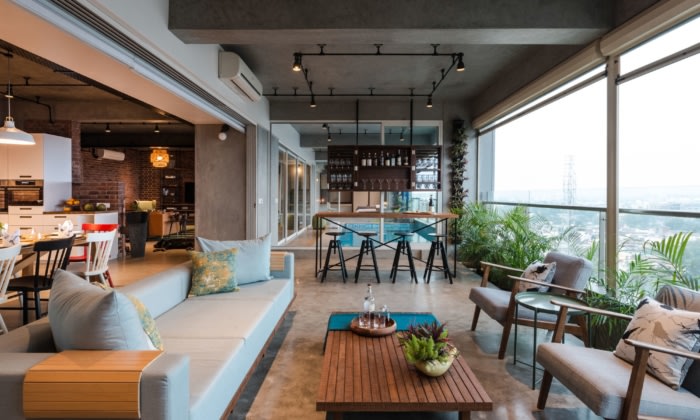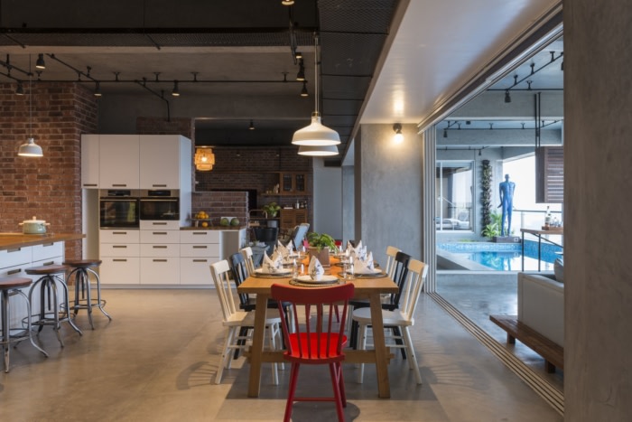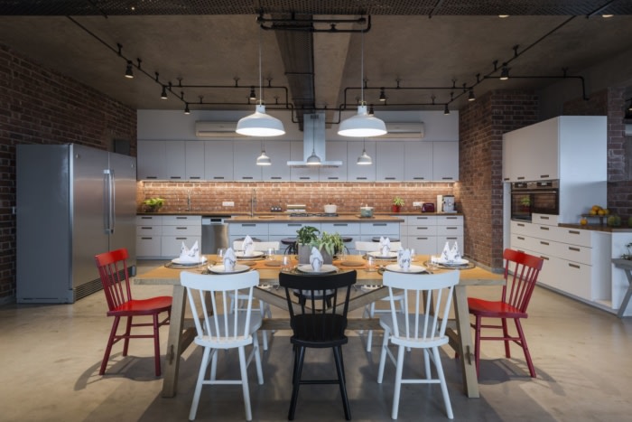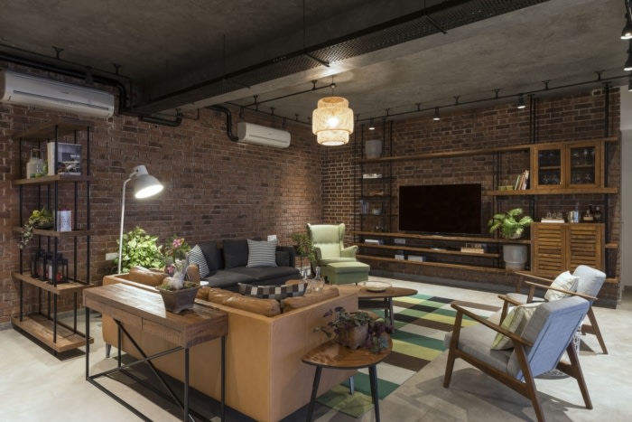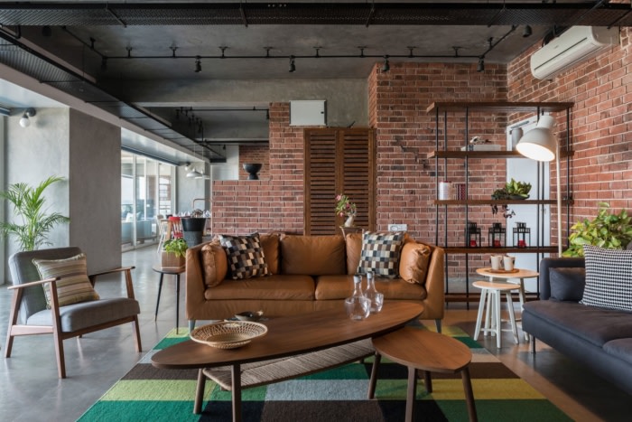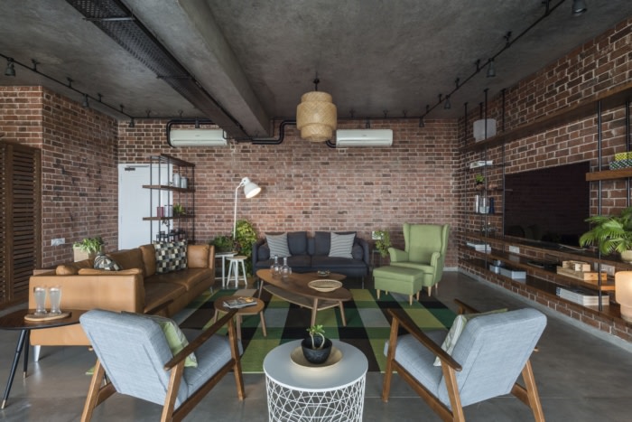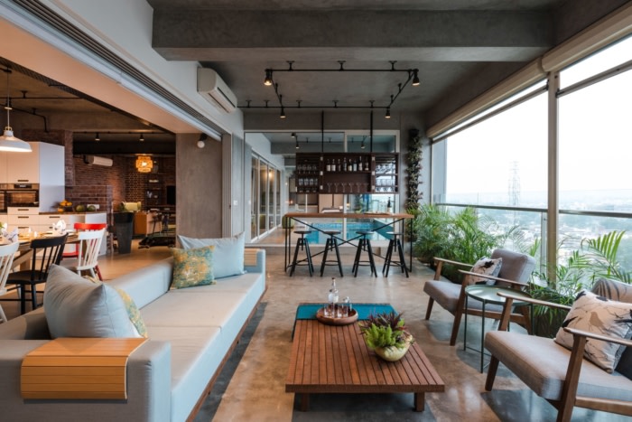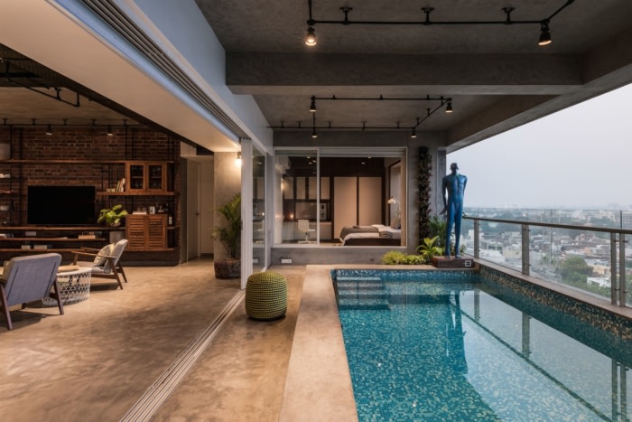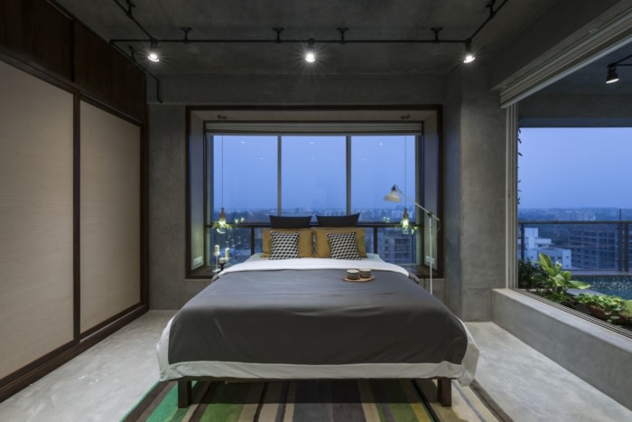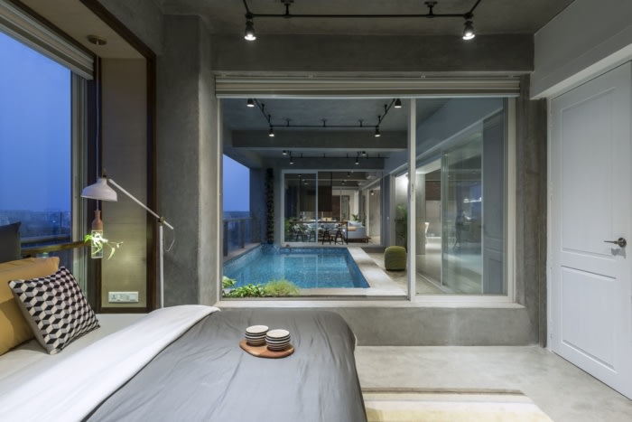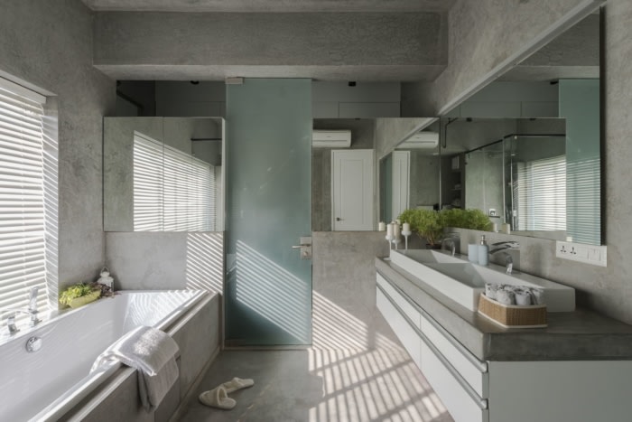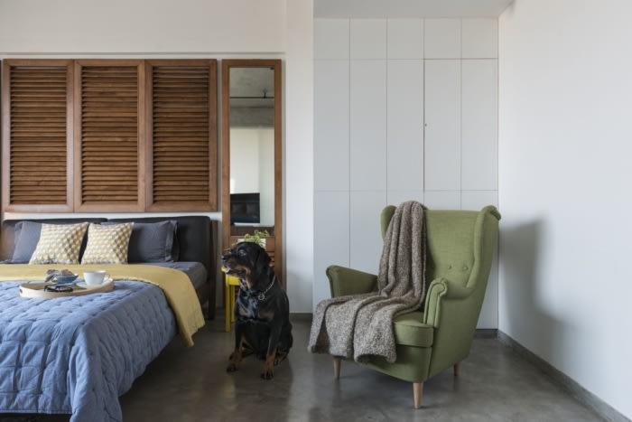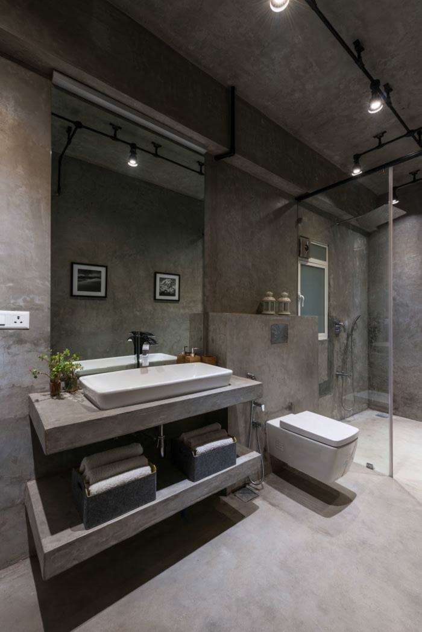Awakening by the Pool House
Clients who had returned from a season in the United States, they engaged THE CROSSBOUNDARIES to deliver a New York-styled design for their new home in Vadodara, India.
Animate pads are fun to design. They demand eclecticism and imagination, in exchange for an often less-than-generous offer of space. The space was substantial and had to accommodate the stylish living demands of a young industrialist who came back from the States and wanted a New York style exposed design. The habitats of this space were a Dog, a couple in early 30’s and an infant.
The clients wanted something completely different. And we were ripe for the challenge. Thus the interior was conceptualized to highlight the raw materials in its original form, texture and color. The notion that fuses effectively with raw identity ethnical tenacity along with aesthetic sensibility. By using the industrial features and combining them with clear geometry and raw materials like bricks, concrete, MS and wood to create a raw and bold look. We further added colorful furniture, art pieces and lighting grid solutions, to balance the visual consistency of space.
With sustainable design approach, we worked with exposed brick work and polished concrete flooring. We integrated all these elements in a language that uplifts the natural quality of each material, giving the residence a natural, earthy feel. The exposed brick walls which envelopes the space from inside, the natural wood furniture revealing its natural form of veins and texture, made it a unique experience to be in the space at different times of the day and finally, the pinch of Greens and blues of the pool surrounding the space.
The client were open to the hairline cracks of IPS flooring. Therefore Except the mosaics in pool not a single tile has been used in this project. Concrete plaster was majorly used in the apartment for finishing of walls, columns and ceiling. Open area allows each area to interact with the others for a more spacious and carefree aesthetic divided by sliding Aluminum doors. Curtains were used to accommodate privacy when needed.
As you enter this plush apartment, the first visual clue in the Foyer is a free standing display unit that is paired up with metal and wood which acts as a partition as well as display shelves. The exposed ceiling with 10’6” floor height welcomes the guests with a display of colorful furniture in living room.
The Kitchen area and dining area coupling is a minimal and smart addition that speaks the highly nuanced approach to space-division. A kitchen runs along one side of the space with white cabinets, Wooden counter Top and smart appliances, surround the exposed red brickwork, while a contrasting white Island counter is positioned in front. The open kitchen is the focal point of the space; it unfolds on the dining area along with outdoor lounge / bar area. The dining space consists of an elegant wooden table along with multi colored chairs and contemporary white metal hanging lights over it.
The dining area opens out to the outdoor lounge which has a low sofa seating area with a bar counter supporting it on the side. The wooden bar storage is suspended from the ceiling by hanging metal rods. The Suspended bar unit has been customized and designed in a way that it can be locked and opened when required. With the bar area along with the water feature in its background gives the apartment luxurious amenities for an upscale lifestyle.
Design: THE CROSSBOUNDARIES
Photography: Photographix

