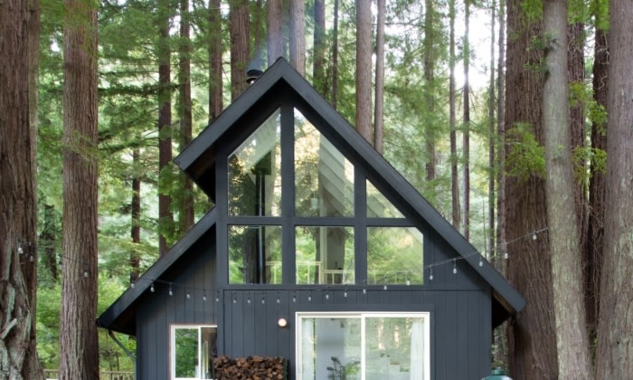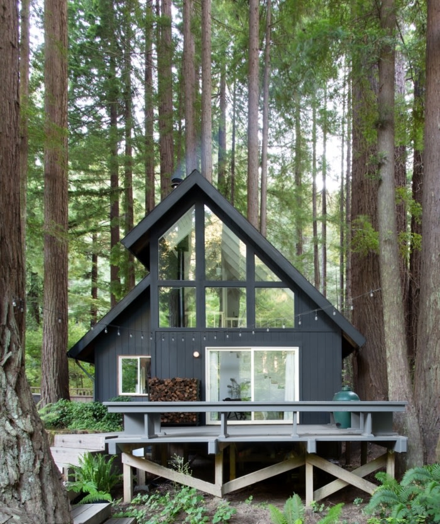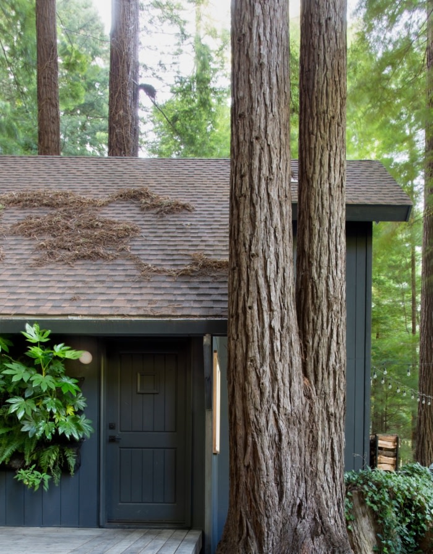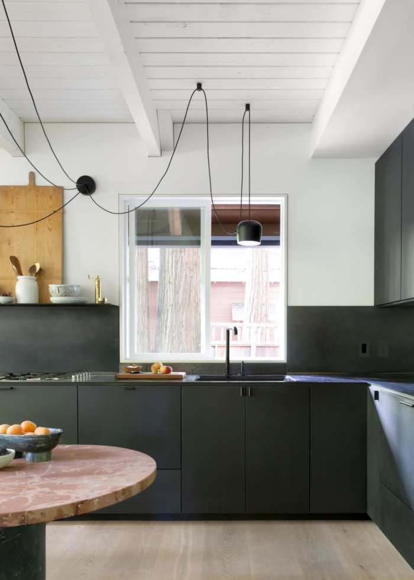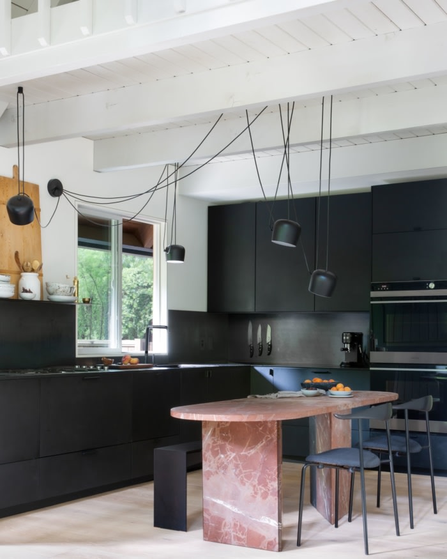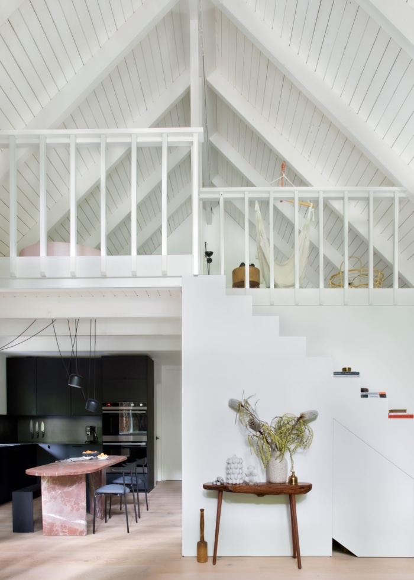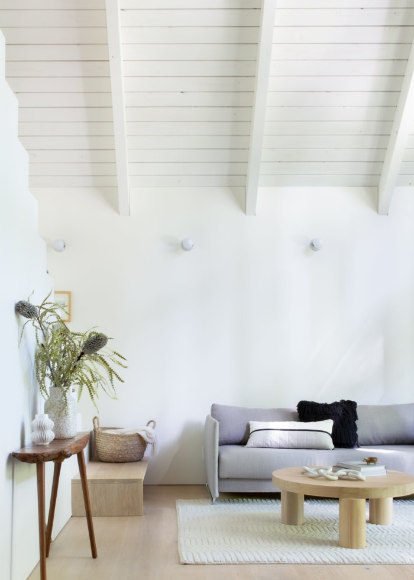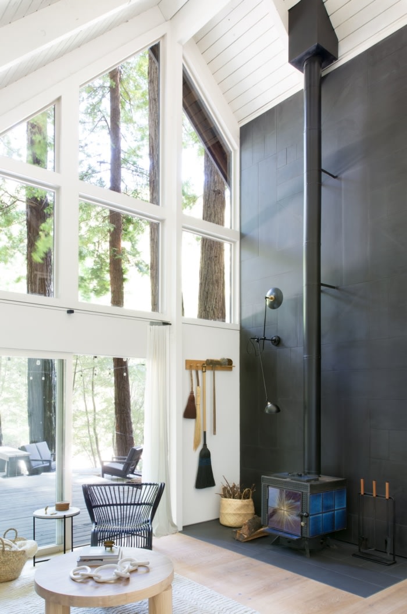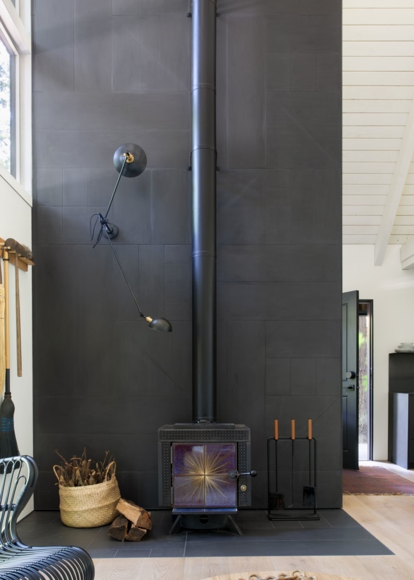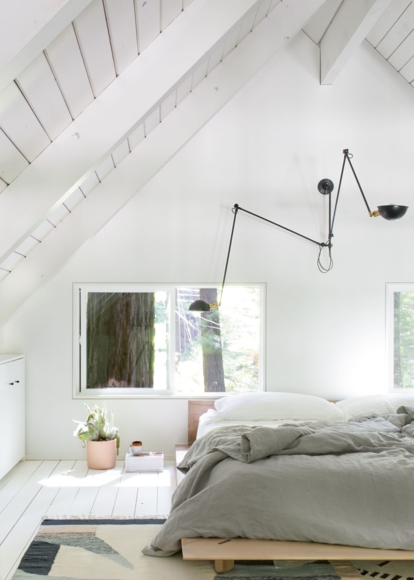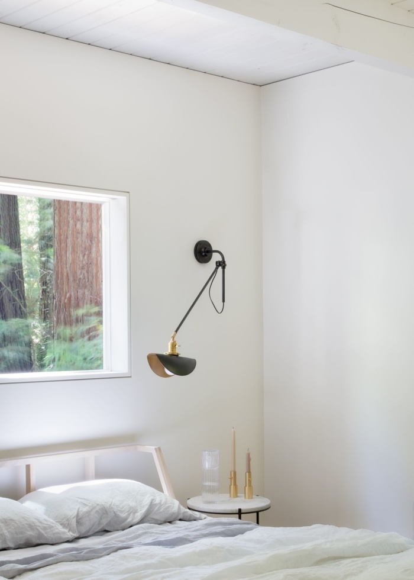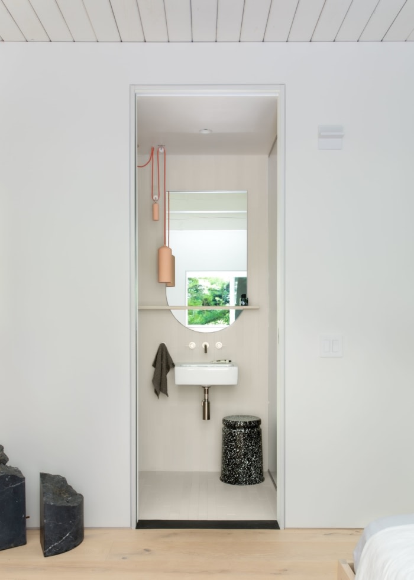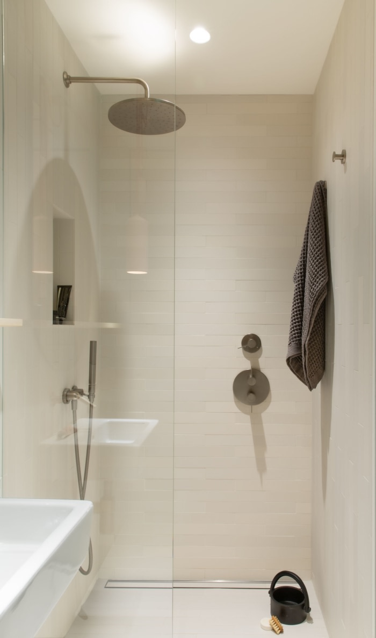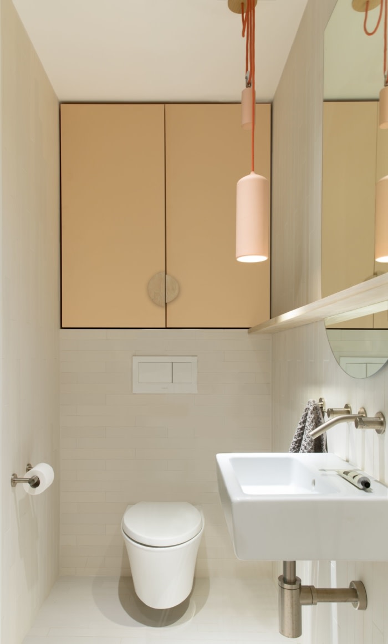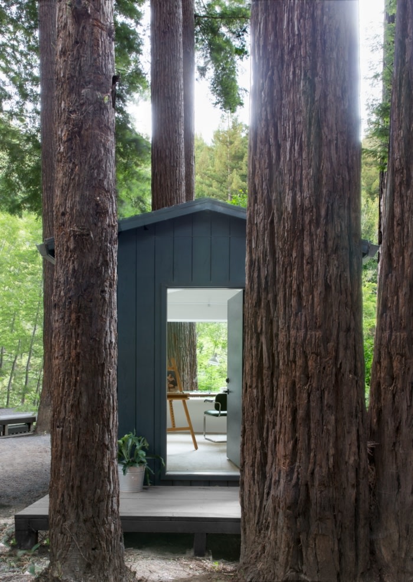Caz Cabin
Studio Plow completed the Caz Cabin within an idyllic yet modern design interior to contrast the rustic and peaceful setting outside the walls.
When we found a sturdy little cabin tucked into the redwoods with a creek running behind, we knew we had found something special. We also knew much work was needed to transform the rustic shelter into a jewel box. The dark interiors and cigarette smoke-saturated wood were both a problem and a forced opportunity. To solve both we chose to seal and paint the interior space’s entirety transforming the home into a light-filled beacon and bringing the tree-filtered light deeper into the home.
We wanted the home to be a haven for cooking and entertaining, which precipitated the subsequent two decisions. First, we desperately needed a second bathroom. We found that we could sacrifice a small amount of storage and transform a spacious closet into a fully functional bathroom. The second need was to expand the kitchen beyond its previously tiny alcove. By removing a wall, we opened up the kitchen to flow more freely into the living areas increasing its functional space to accommodate an eat-in dining table.
As with any client, budget is always an issue and in this case, it was a shoestring. By using low-cost materials in new ways and performing much of the labor ourselves, we found that constraints fostered new creativity. We looked to sources like Craigslist for the sculptural marble dining table which was reshaped and honed, IKEA for the casework, scraps of Valchromat for cabinet faces, raw steel for counters, and inexpensive tile cut into a patchwork of custom shapes, which we installed ourselves behind the original wood stove.
What happens when an immovable earth sign is met with the passion of a fire sign? A case study of a home, a relationship of two very opinionated designers, and a story of real blood, a ton of sweat, and maybe a few tears.
Design: Studio Plow
Photography: Suzanna Scott

