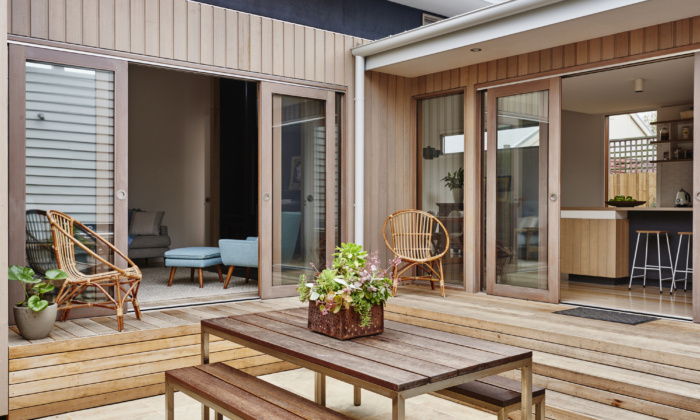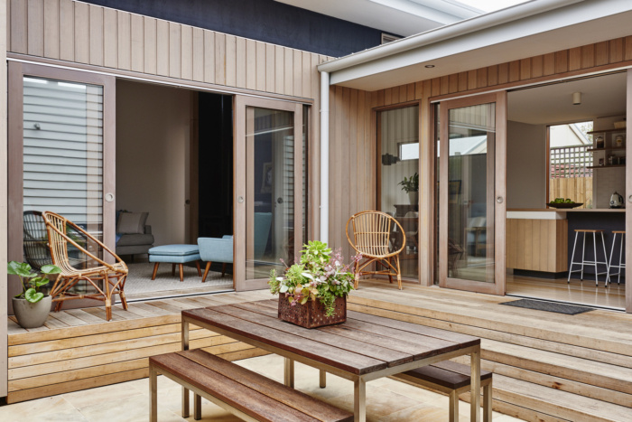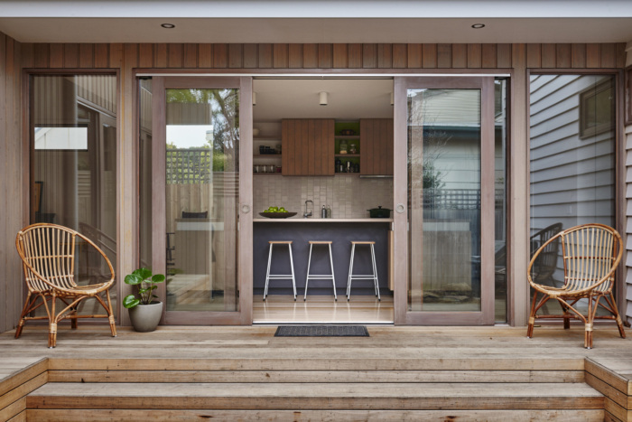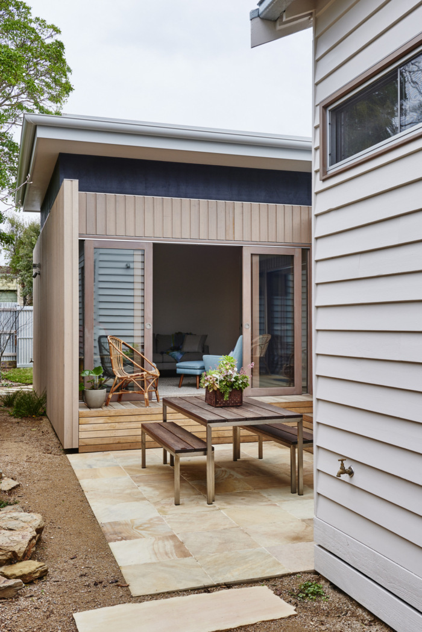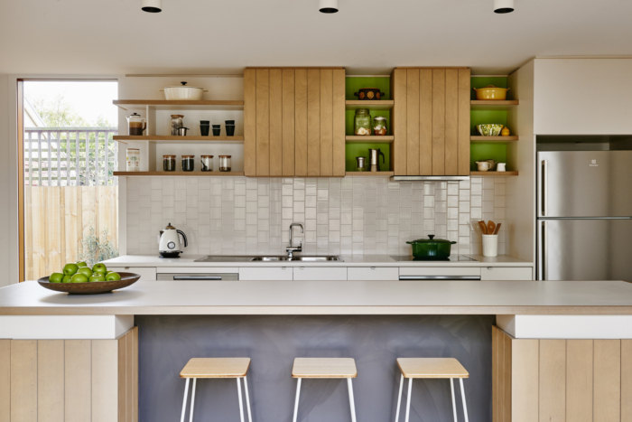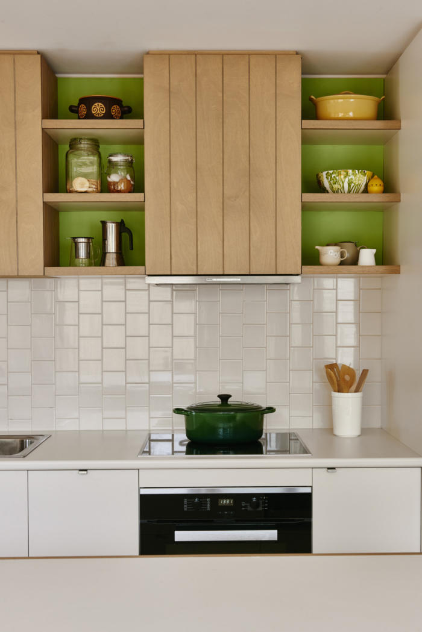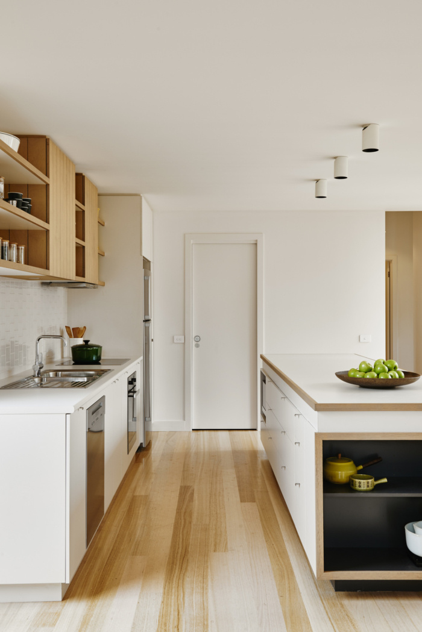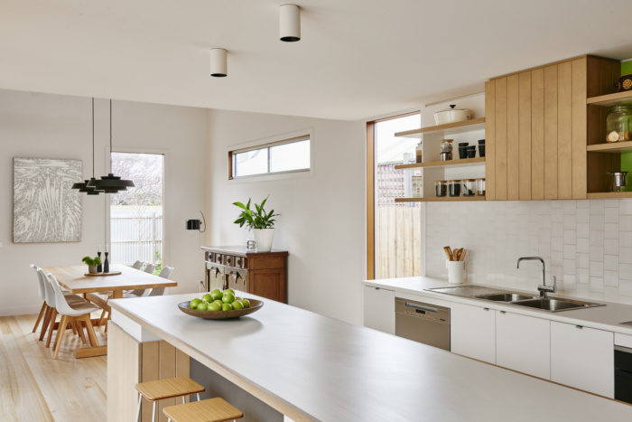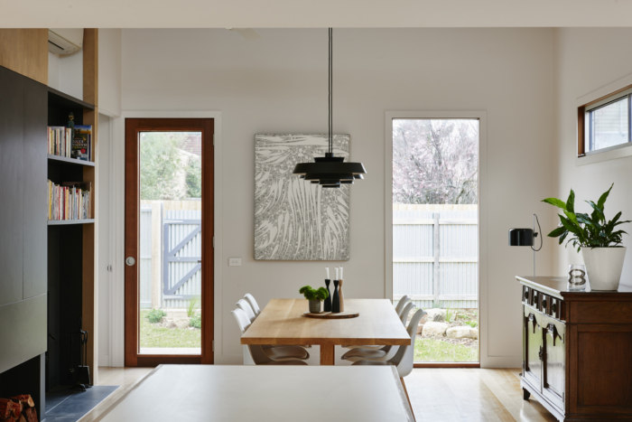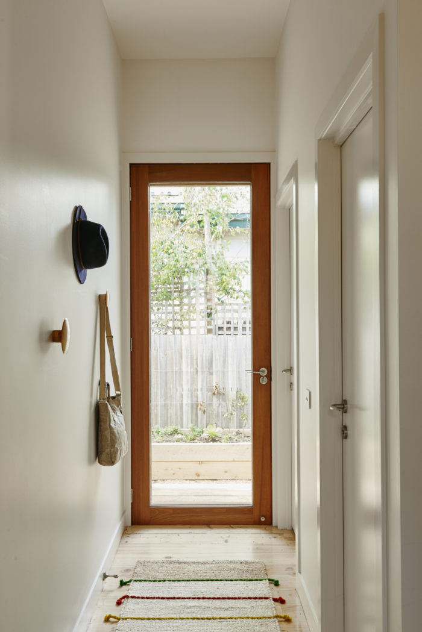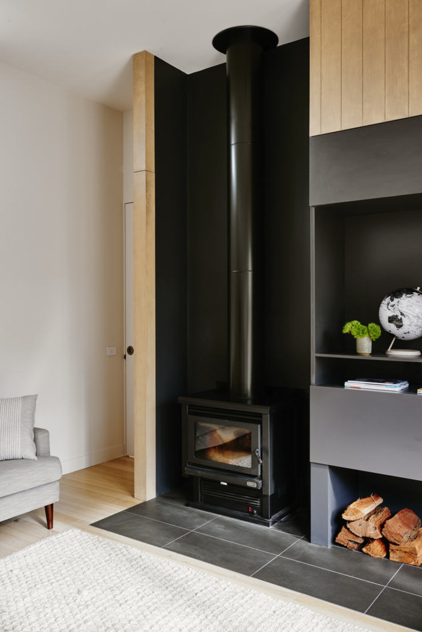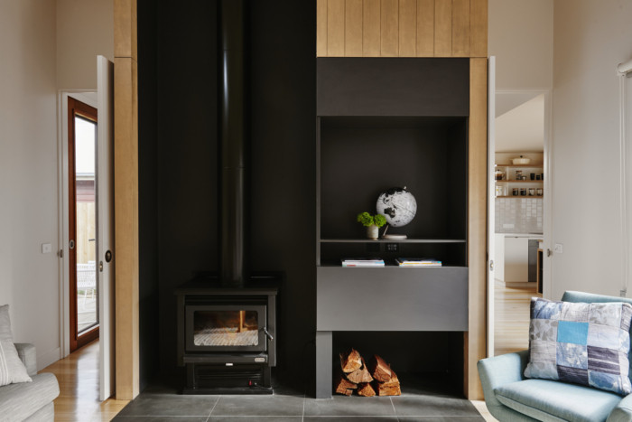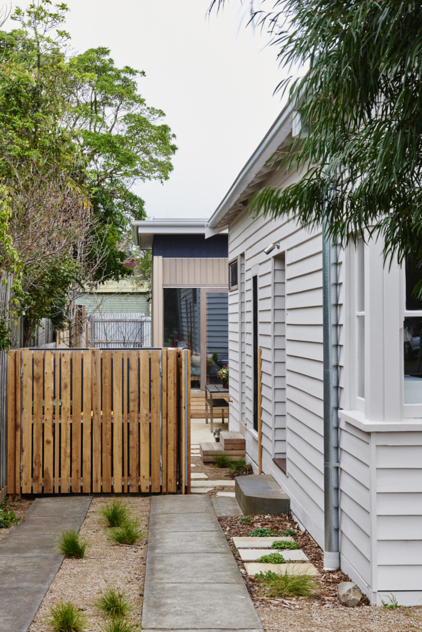Not So Shabby Shack
This simple existing cottage with a heritage overlay on a sleepy street has been altered and extended by Irons McDuff Architecture to create a flexible, comfortable, beach retreat for a family with older teenage children in Queenscliff, Australia.
The existing cottage faces north to the street, and has been reconfigured to accommodate four bedrooms and two bathrooms. A separate powder room and laundry allows a second entry for beach day access. Many of the existing window openings were altered and replaced with generous hinged doors to encourage cross ventilation across these spaces. These doors also encourage new relationships with landscape interventions which run around the perimeter of the site.
A contemporary timber clad extension reaches into the rear garden, wrapping the kitchen, dining and separate living area around a courtyard. The sheltered courtyard extends the potential program of the house, providing a sheltered external dining space, and a clear definition of the original house from the new. Large sliding glass doors face into the courtyard from the kitchen and living areas, filtering the rooms with natural light and encouraging a relaxed and informal connection between the interior and exterior. High ceilings from the existing cottage are referenced in parts of the contemporary extension, with larger volumes evident in living and dining areas. A more intimate kitchen space acts as a new link between the cottage and emphasises the generosity of the higher living volumes.
Balancing the need for separate activities while allowing generous entertaining spaces was important to the client’s brief. This was a key driver for the separation of the living area from the kitchen and dining spaces. A double-sided fire place and bookshelf unit assists with this separation, allowing some family members to be happily watching movies or listening to music, whilst others are cooking or reading in the room adjacent. Two large hinged doors offer the flexibility for these spaces to open up when extended family and friends come to stay.
Clean, simple lines, with calming whites and soft greys make up the interior finishes palette. Timber accents from the exterior cladding are echoed throughout the joinery in the kitchen, bathrooms and living areas. Hints of green appear in select areas to reference the house’s existing 1940’s kitchen.
Design: Irons McDuff Architecture
Photography: Nikole Ramsay

