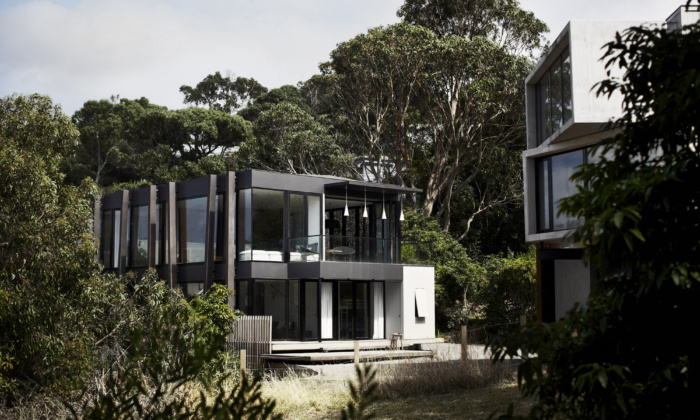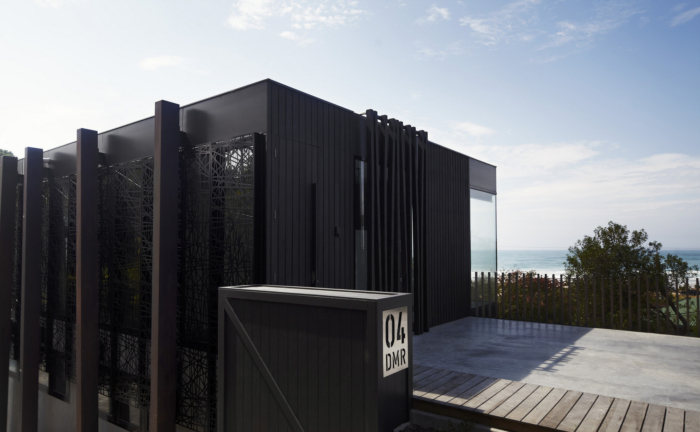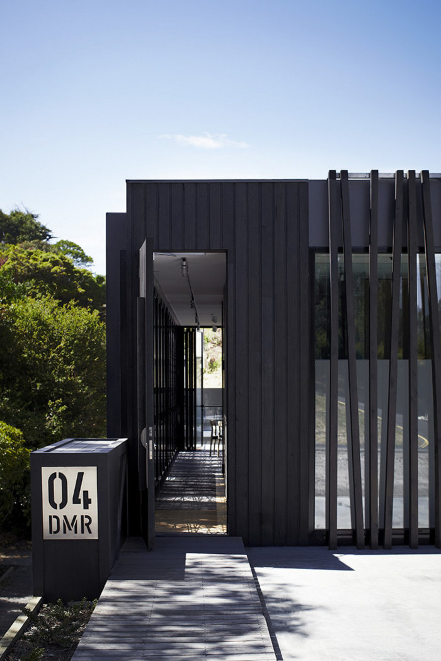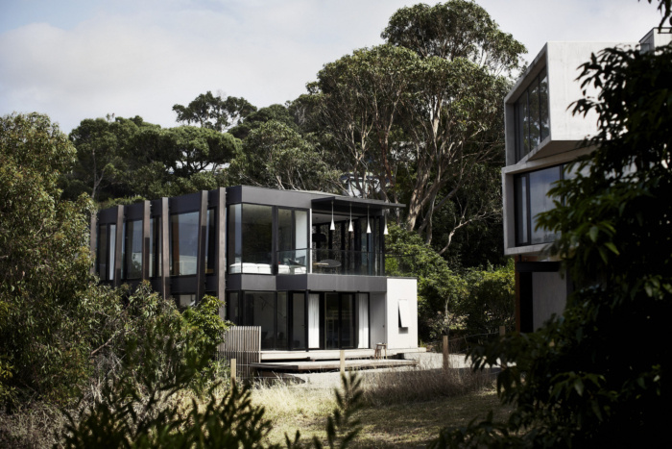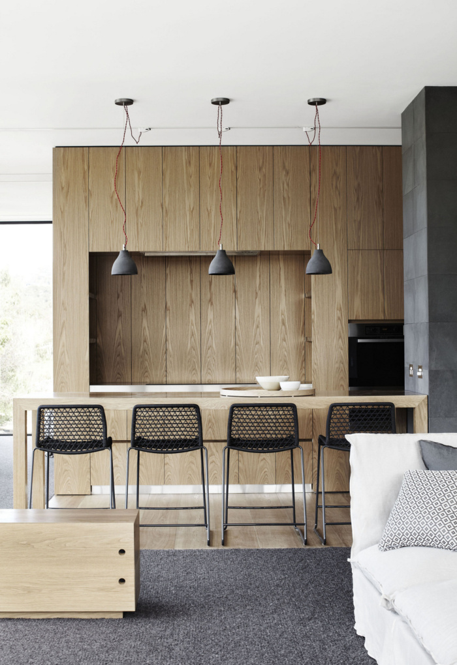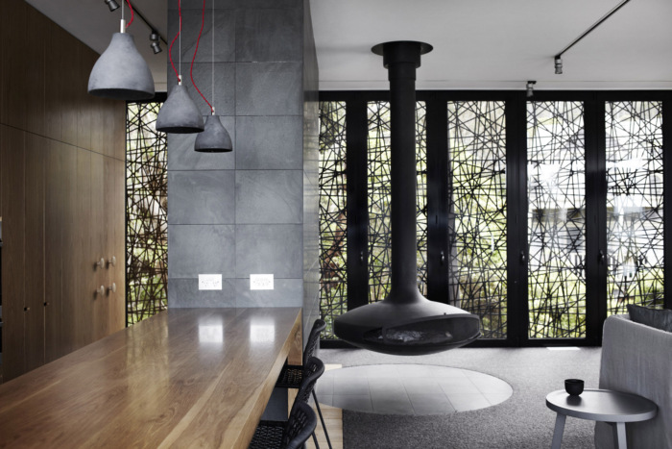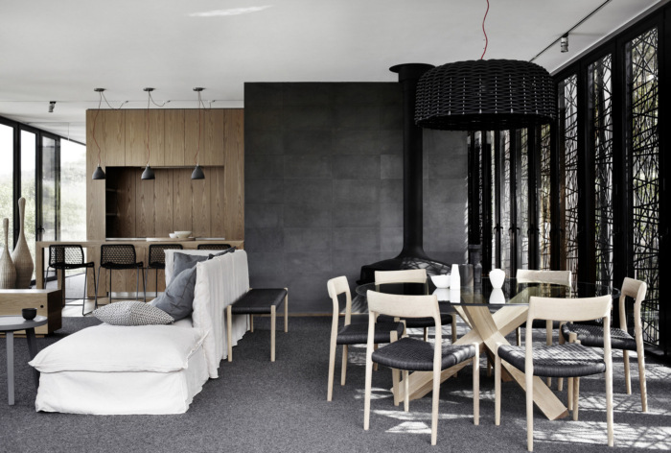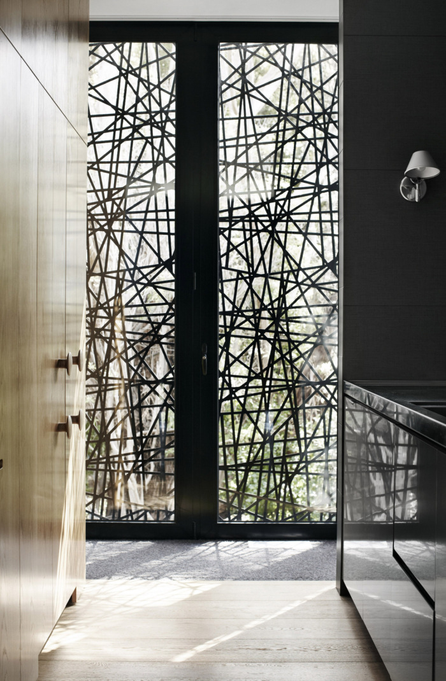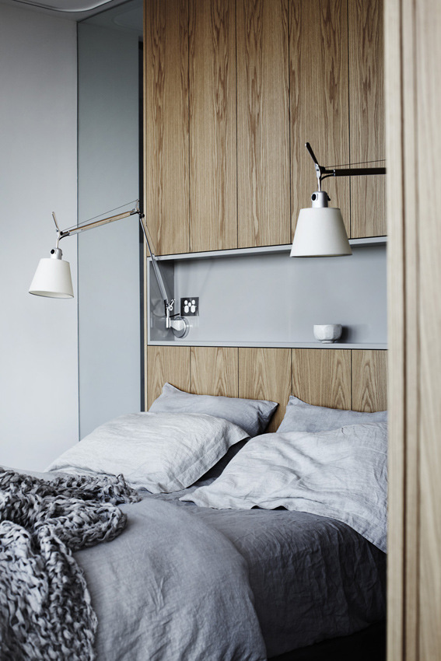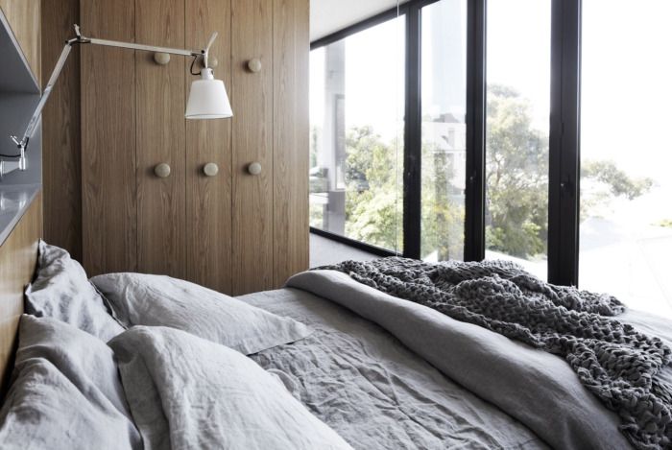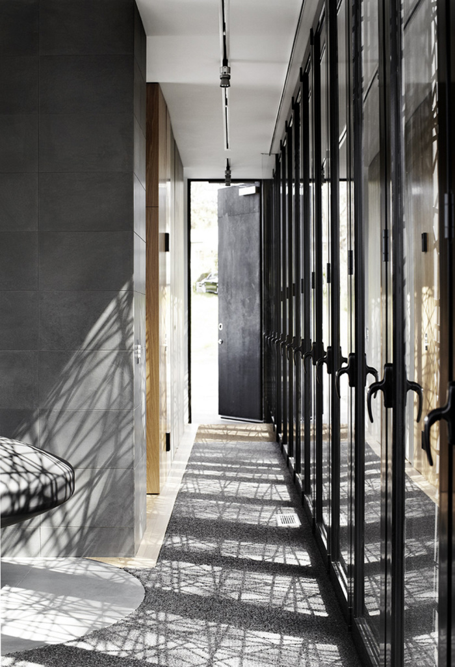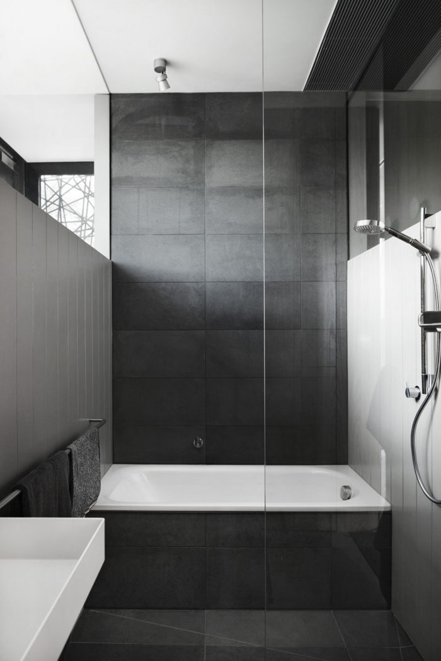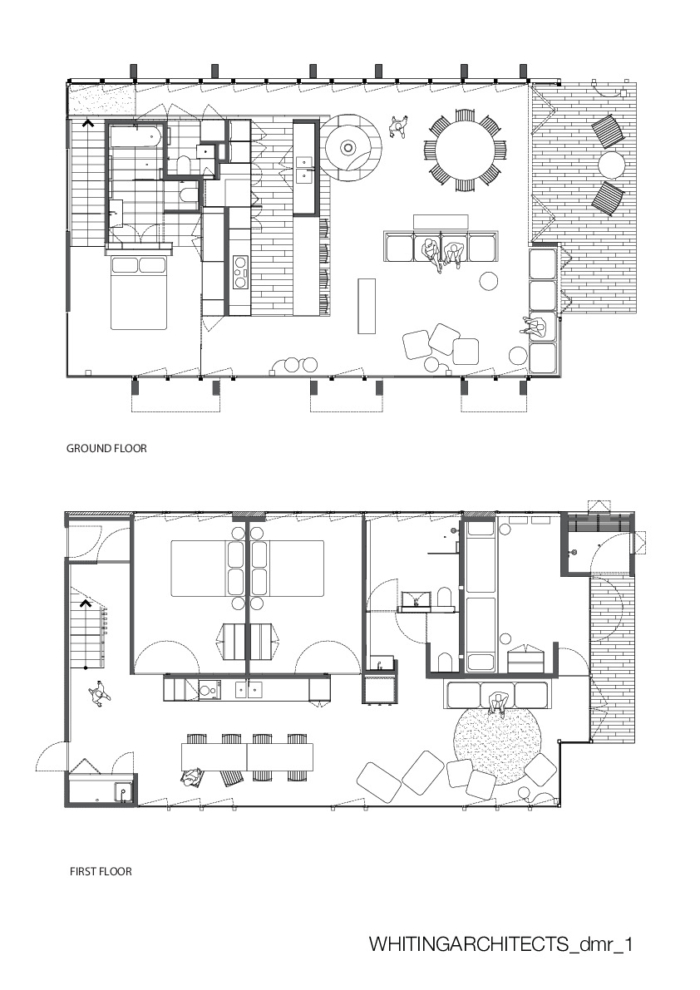DMR House
Whiting Architects designed a four bedroom holiday house in Melbourne, Australia with elements to mimic water and other creative design elements while maintaining functionality.
The building is designed to walk in from street, living, kitchen, dining, bedroom, bathroom, deck with secondary kitchen, bedroom, bath and living areas below / lock-off for separate use without disturbing area above. Extended family members can use separate levels of the house without intruding on each other. The use of screens creates dappled light referencing the forest beyond.
Aboriginal line drawings were referenced to create screens which provide moving shadows like water across the interior, changing through the day & the seasons.
Inspired by artist Emily Kane Kngwarreye’s work: ‘Soakage Bore’ 1995 in 12 panels create ‘precincts’ separate areas for distinct uses by different family members on varied occasions.
The residence is an uplifting space opening out to spectacular view over the bay. Remarkable shifting quality of light cast through screens to the north, kept warm by passive solar energy tempered by ability to open up and enjoy breezes. Suspended sculptural fireplace lends intimacy and warmth as counterpoint to expansive views out over the bay opposite. Ability to park at street level and enter the house on one level with all facilities self contained on that level making it suitable for the client at any age. This was a critical part of the brief. Low maintenance & functional for couple or extended family.
The north side is completely clad with laser cut screens to break up sun penetration, retain privacy & limit heat gain. Proposal borrows from the Islamic tradition of providing barriers that filter views and light. Set out to achieve a quality of light that is soft and constantly moving. Aboriginal line drawings influenced the screens, which provide moving shadows like water across the interior, changing through the day & the seasons.
Water analogy is an important link to adjacent rainforest which offered the initial inspiration for this architectural opportunity. The brief was collaboration, so was the build with the long term client. Engineering was by client, construction by their son (who we’ve had as a client & builder in his own right). The process was punctuated by conversation & good diners. Never a cross word.
Design: Whiting Architects
Photography: Sharyn Cairns

