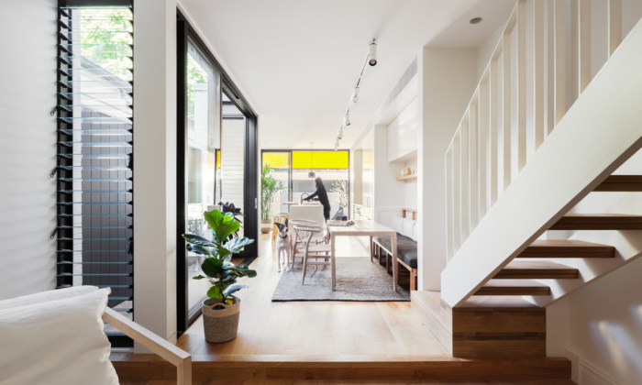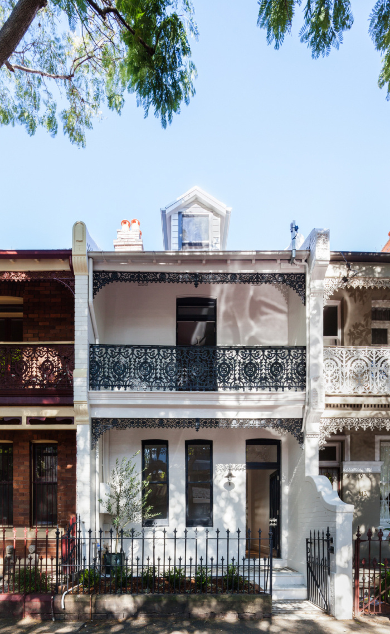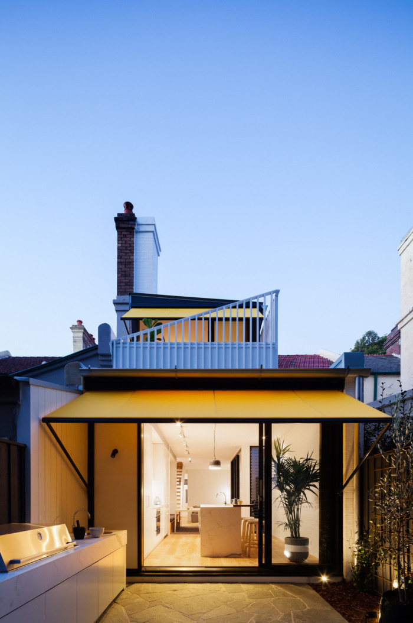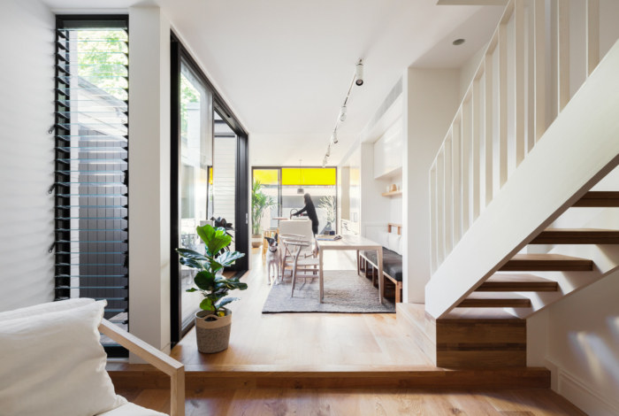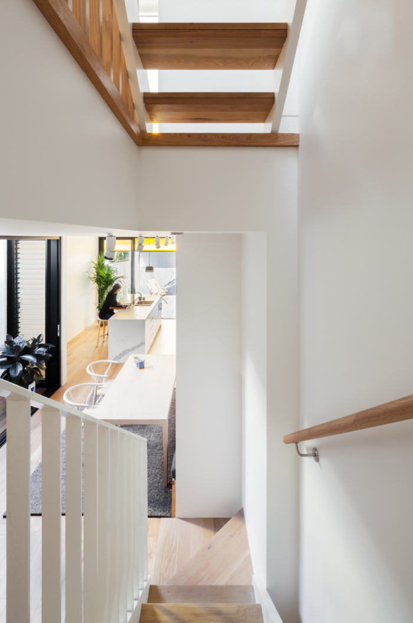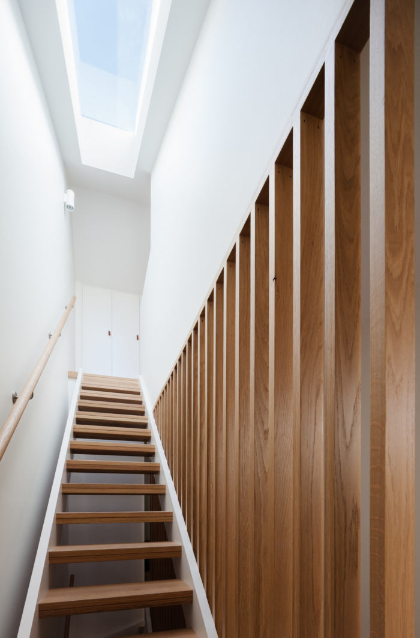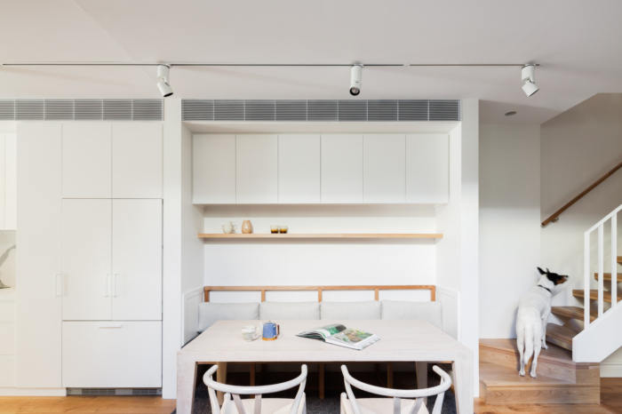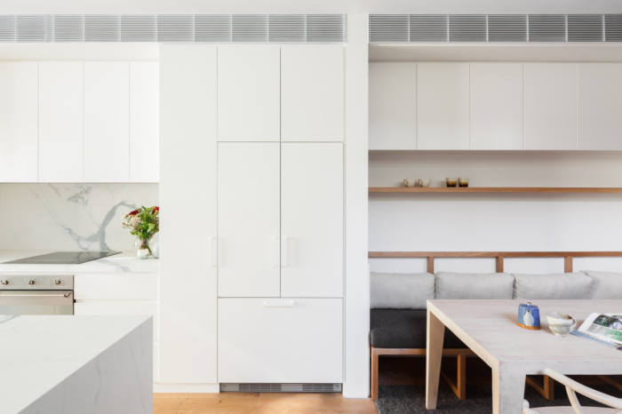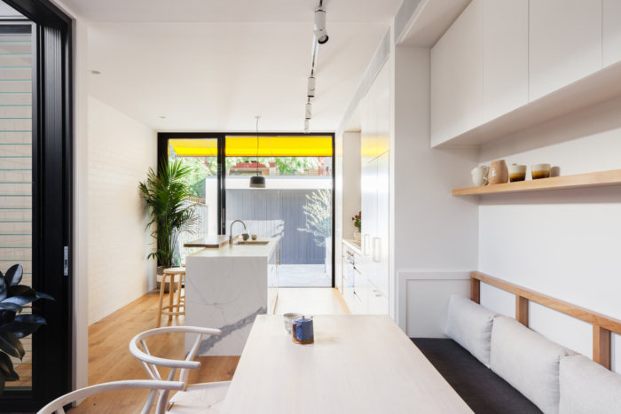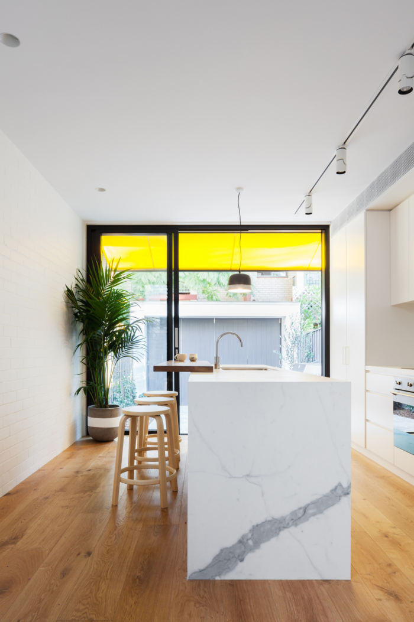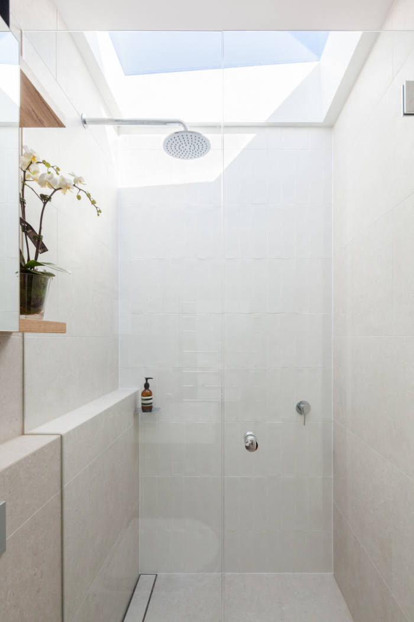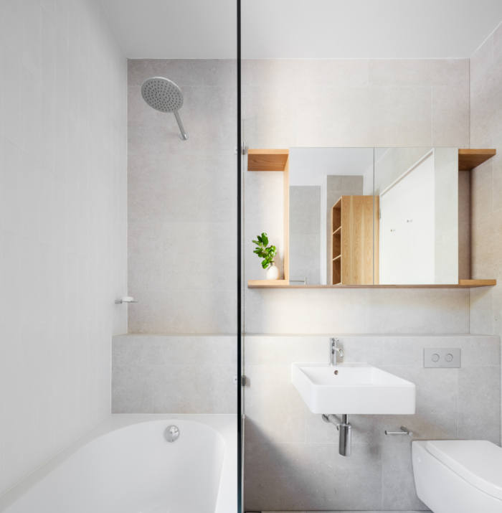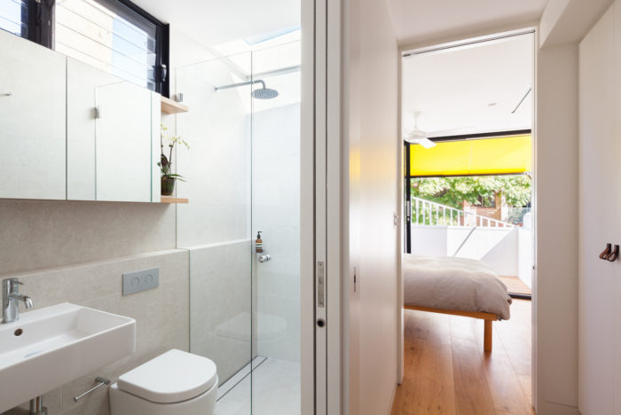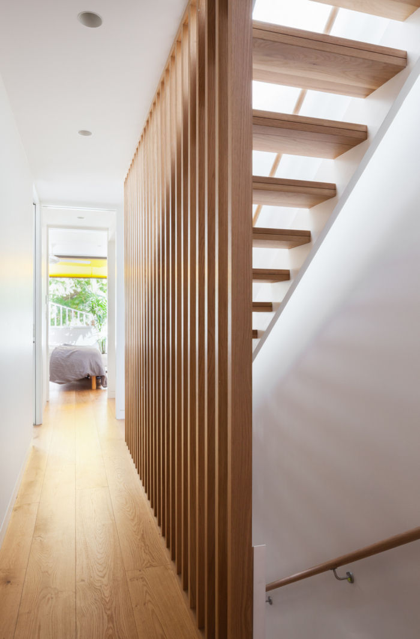Surry Hills House
Michael Cumming Architect was given the task of renovating this Victorian Terrace House that was run-down and in decline and brought life back into it with natural light, clean lines, and minimal design in Sydney, Australia.
Faced with issues typical of inner city houses including narrow width, poor natural light, dampness and thermal issues, Architect Michael Cumming looked to designing a renovation not only to solve the problems at hand, but to distill a spirit of inner city living.
The design philosophy was to reject the all too common notion of positioning the living room at the end of the house, the threshold of the indoor and outdoor environments. Inspired by the café spirit of Surry Hills, Michael Cumming designates the primary space in the new addition to the kitchen. “The connection to an outdoor space, and the light and warmth that it brings, is so crucial in these small inner city terrace houses. The kitchen becomes a link to outdoor and indoor dining areas – it’s a more social response”.
Adjustable Awnings, synonymous with the cafe culture of the area, reinforce the spirit of Surry Hills. Usually for sun protection, in this instance, they are designed as a privacy control, angled to protect overlooking by apartment buildings to the rear. The primary yellow, gives a playful pop of brightness. The kitchen and dining room are linked in one continuous built in joinery, and an overhead feature lighting track accentuates this link. Building in the dining table allows a small courtyard midway in the depth of the plan, allowing natural light deep into the house, and avoiding the tunnel like nature common to terrace additions. “Natural light is introduced on two sides, and from above, it creates a sense of space larger than its physical dimensions”.
The heritage of the house is respected by restoring the façade and front rooms on each level true to their period. It creates an uplifting juxtaposition and balance between the new and old parts of the house. Fire places, Victorian skirtings and cornices, high ceilings and windows and doors celebrate the homes heritage. Beyond the front rooms, existing structure was demolished and the contemporary addition was added. Upstairs three bedroom and two bathrooms are linked by a stacked stair case – open in design to allow light from a large custom skylight to bounce around the interior.
Design: Michael Cumming Architect
Contractor: SDA Structures
Photography: Katherine Lu

