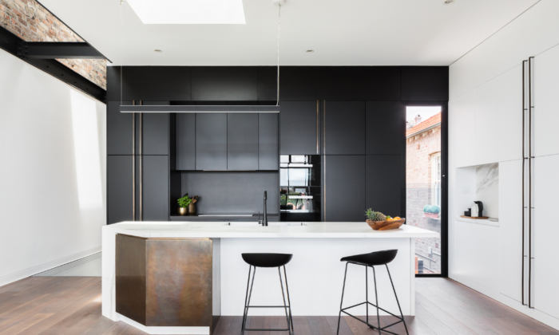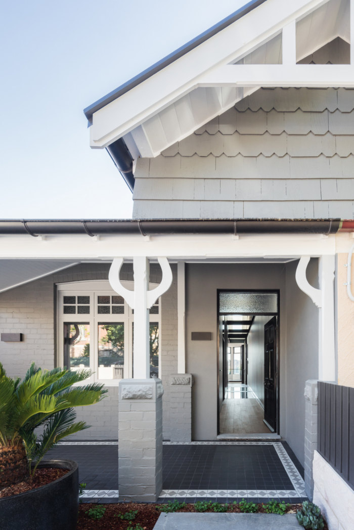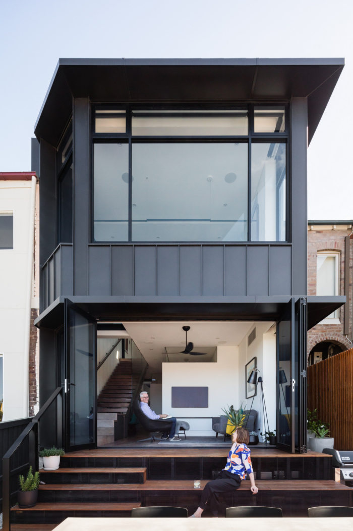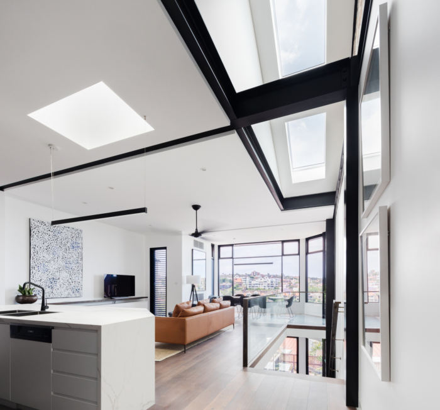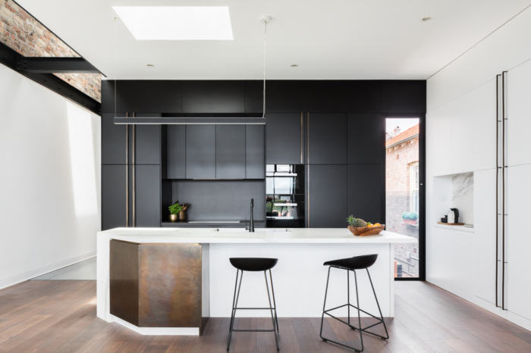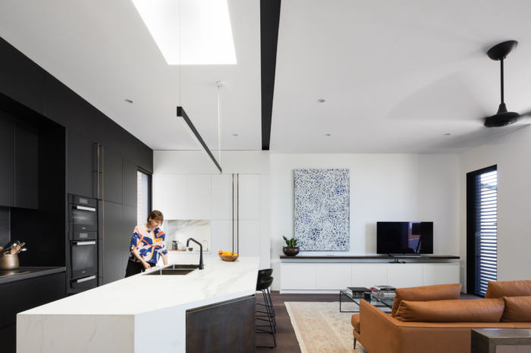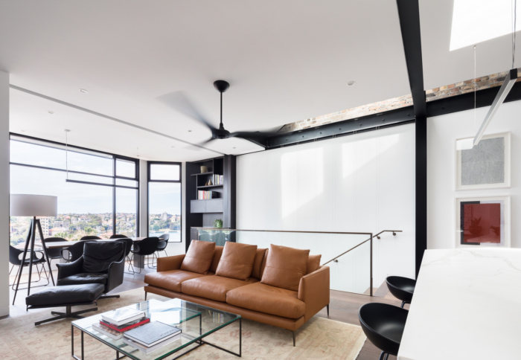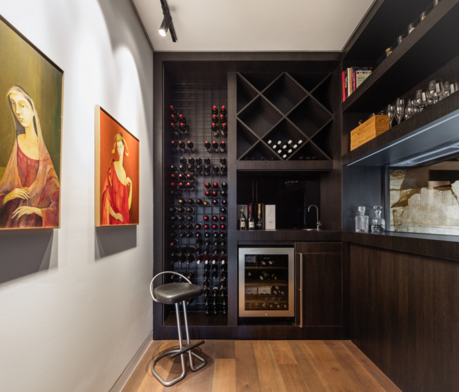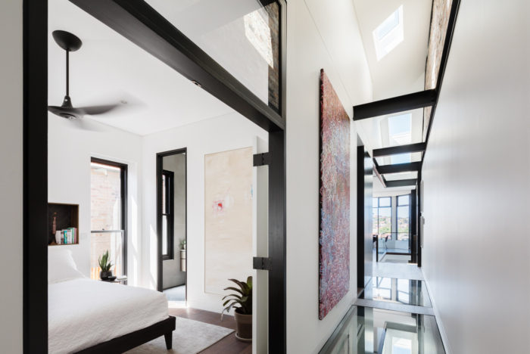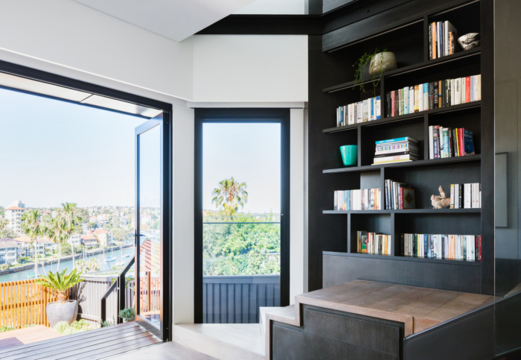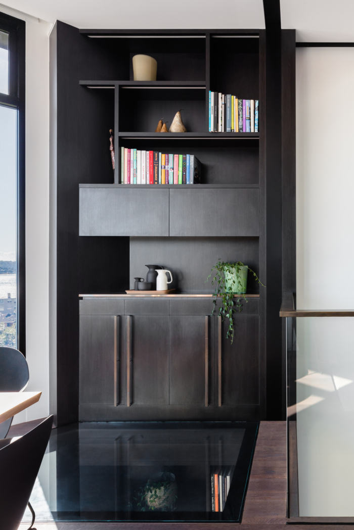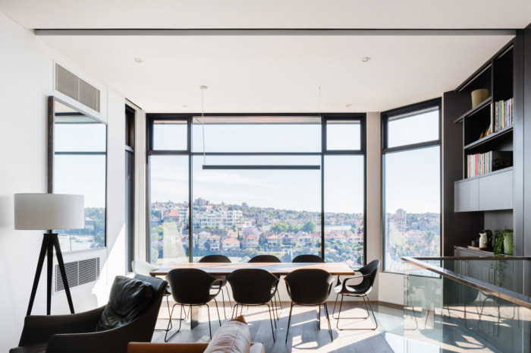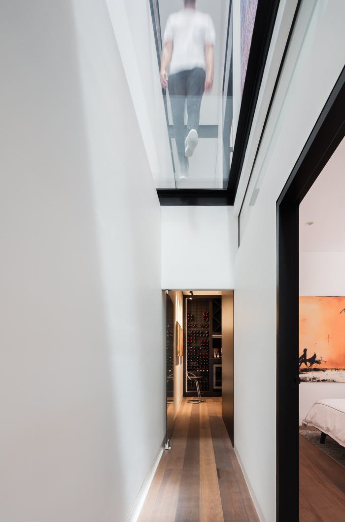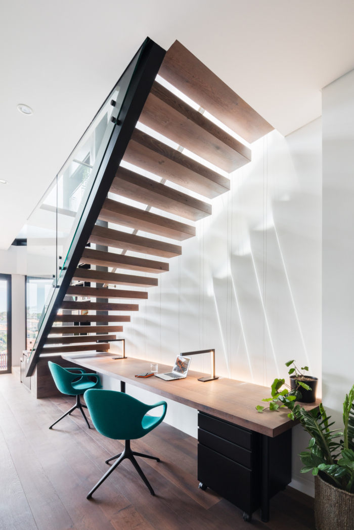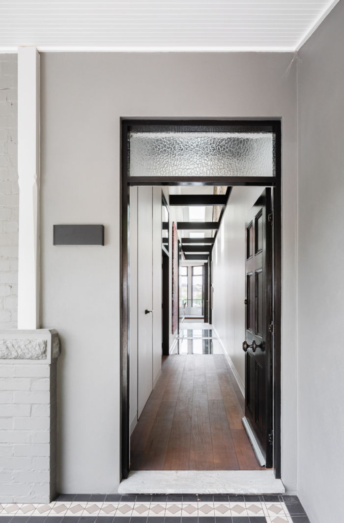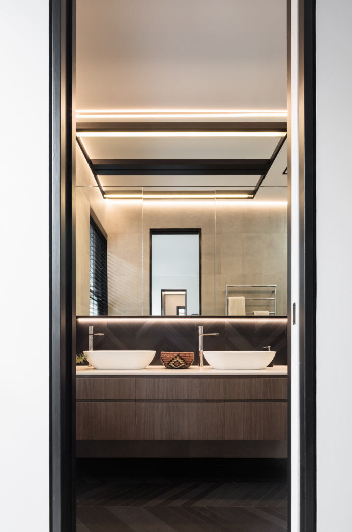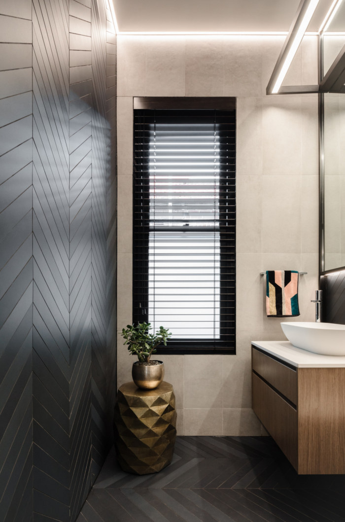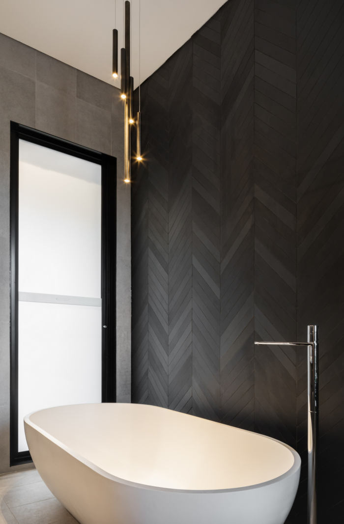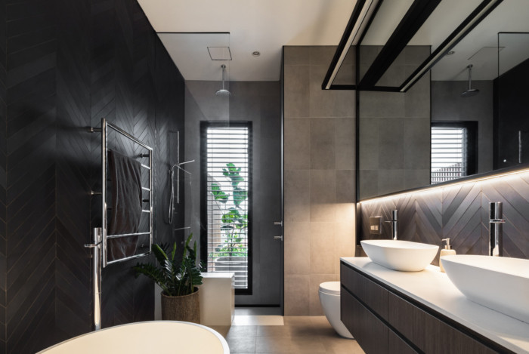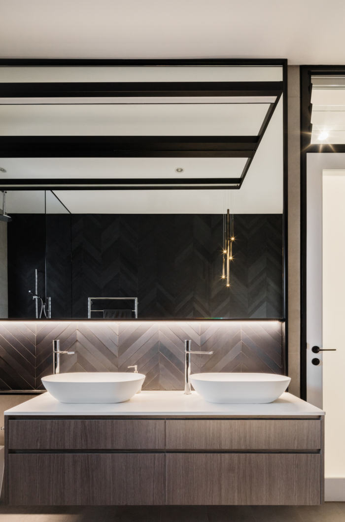Doorzien House
Bijl Architecture was tasked with a complex design pitch by clients that wanted their house to have competing elements and fresh ideas, located in Sydney, Australia.
The Doorzien House modestly proffers a new precedent in a challenging conservation environment by breaking rank and dismantling the cottage typology. Tensions between private freedom and prescriptive planning are coupled with exploring the interplay of view and viewing, solid and void, through a multi-layered, sensory design response.
Our clients’ brief appeared contradictory and unachievable: to create a home where “in crossing the threshold, the past was to be left behind”, and where interconnected yet separate living spaces should be experienced simultaneously.
To address these conundrums, we pursued a Janus-like composition, moving the house from traditional façade-driven framework to a contemporary rear form that asserts a new typology, pushing the conservation dialogue in unexpected ways.
Investigating the tension between “interconnected yet separate”, we explored a view/viewing framework that leverages the site’s narrowness, steepness and views. Opening up vertical and horizontal flow – Doorzien is Dutch for see-through – the material language evolved as solid and void to create dynamism and visual richness.
Glass elements – skylights, glass flooring, highlight panels and balustrading – conduct light and views. See-through corners erase expected barriers; turning any corner offers a different perspective, ever-changing under soft natural light. At the lowest floor level, the skylights and ridgeline twelve metres above are clearly visible, creating a dramatic sense of space.
Solid elements articulate the expressed texture of original brickwork, the smooth white expanse of walls, the rhythm of steel cross beams, and the dark, brooding joinery peninsula that delineates kitchen and living spaces from sleeping quarters.
Architecture: Bijl Architecture
Photography: Katherine Lu

