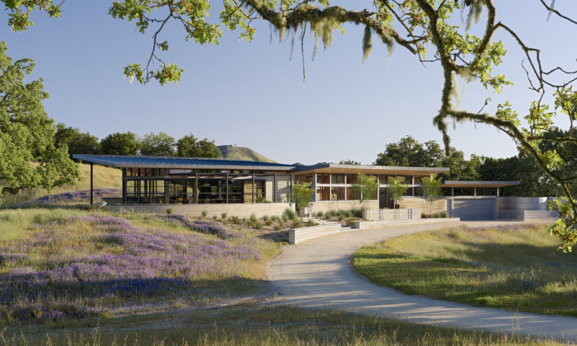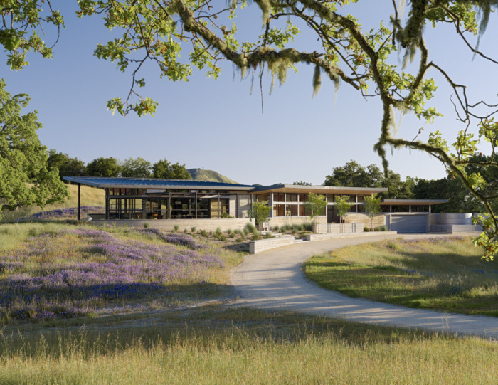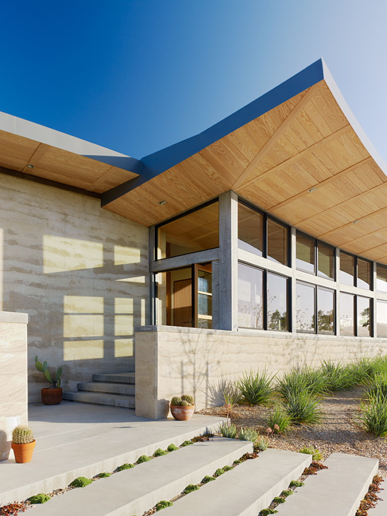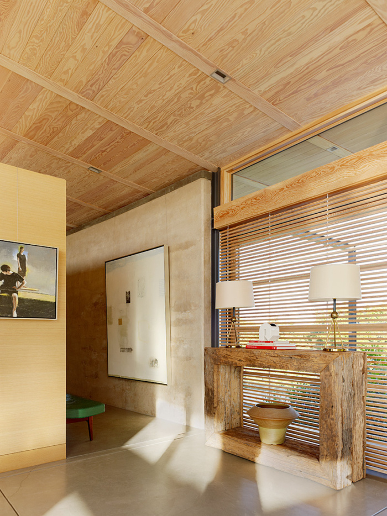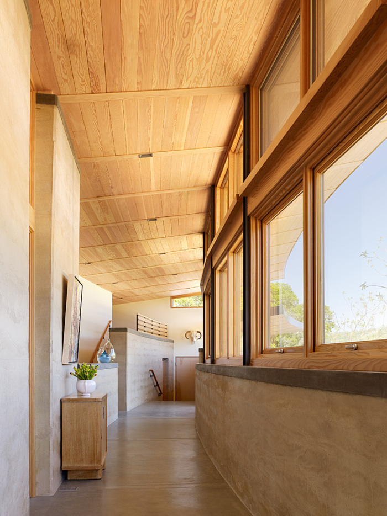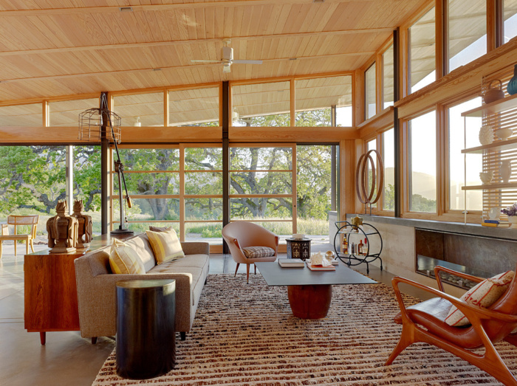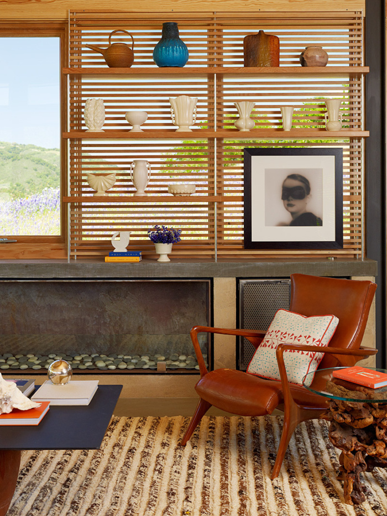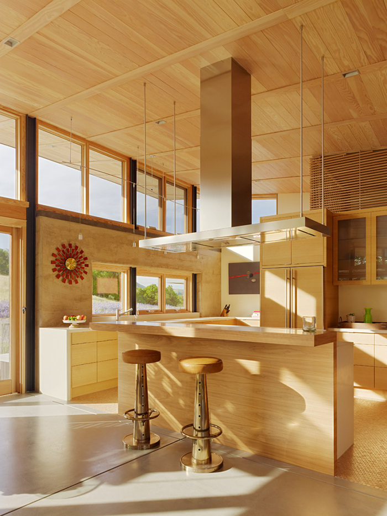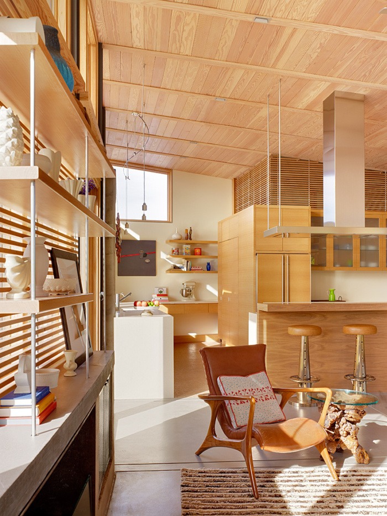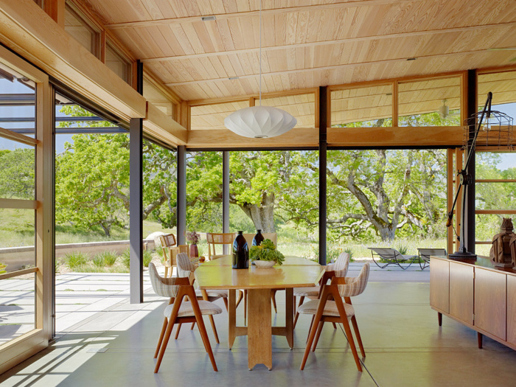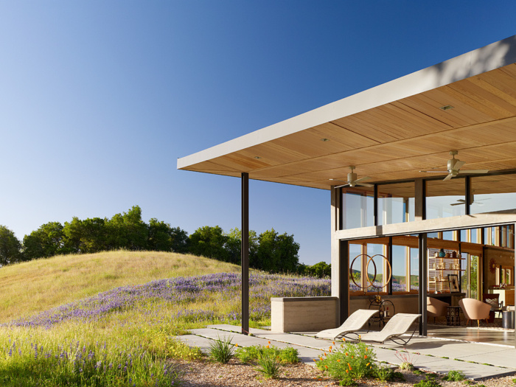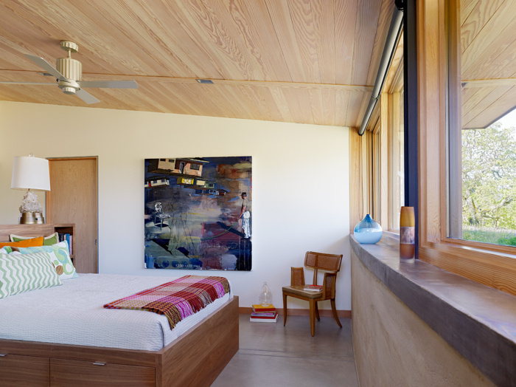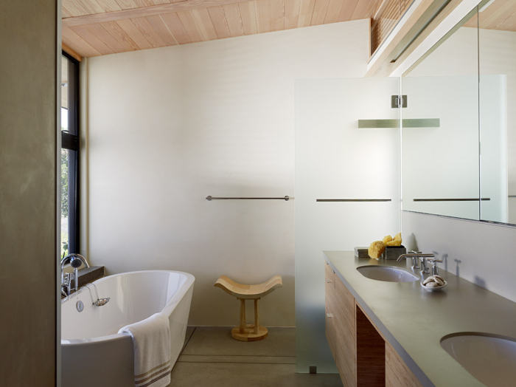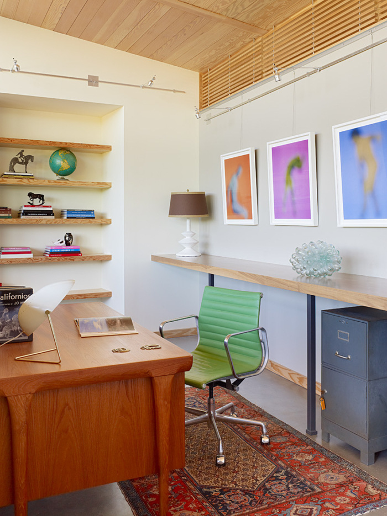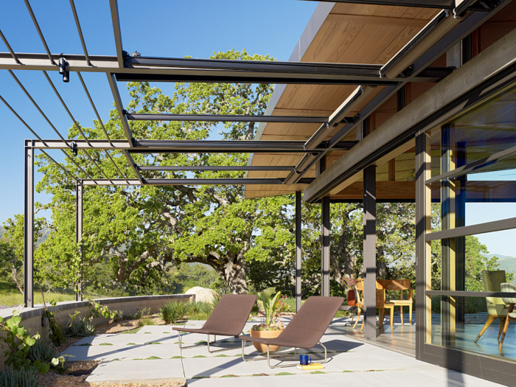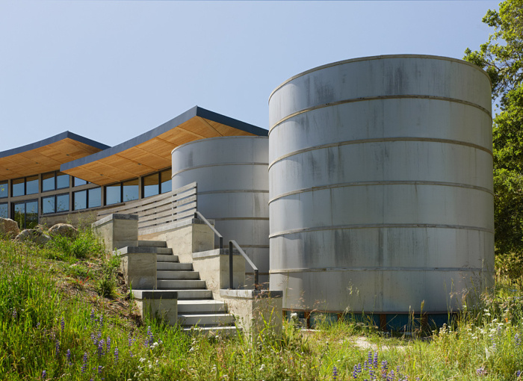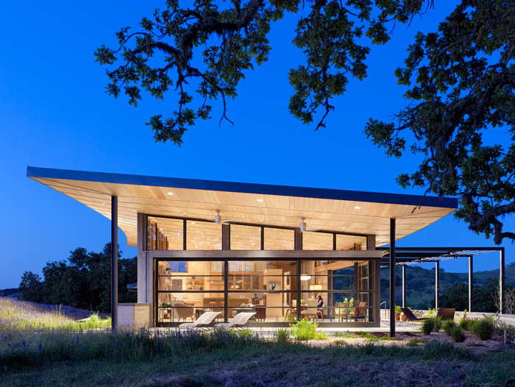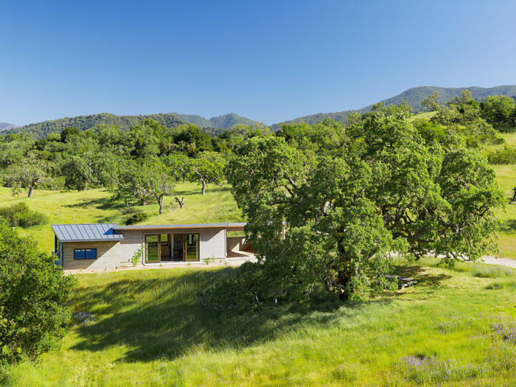Caterpillar House
Feldman Architecture built this sustainable space on Saint Lucia Preserve in Carmel, California to have a strong connection to the surrounding beauty of the land with an open plan but throughout the home, but also to the outside.
As the first LEED Platinum Custom Home on California’s Central Coast, the Caterpillar House combines ranch ideals that the client loved in her previous Cliff May home with innovations in sustainable practices that respond directly to the site. It features low roof lines, an open plan informally revolving around the kitchen, and a strong connection between indoor spaces and the surrounding Santa Lucia Preserve.
Expansive glass panels and sliding doors open the main living area to a contemporary porch and patio, where sunshades expand and contract to create a versatile entertaining area and act a passive heating and cooling system. The house’s walls, constructed from excavated earth, and concrete floors also regulate temperature from day to night. Three large storage tanks store 27,300 gallons of rainwater to cover all of the property’s irrigation, and photovoltaic panels on the south-facing roof enable the house to meet all of its energy needs.
Design: Feldman Architecture
Landscape Design: Joni Janecki + Associates
Builder: Groza Construction
Photography: Joe Fletcher

