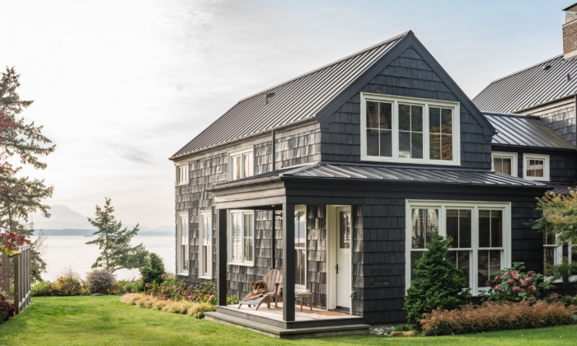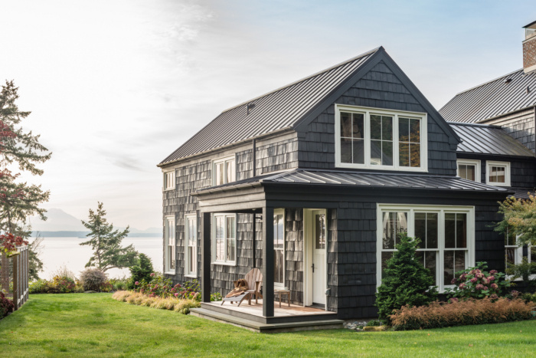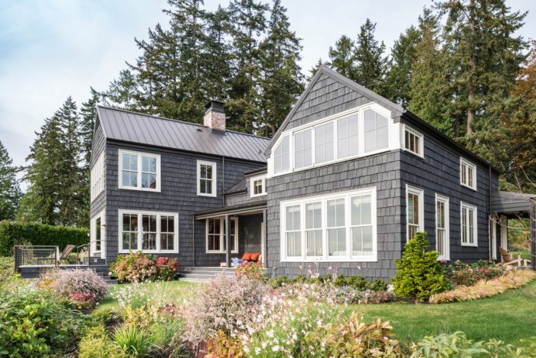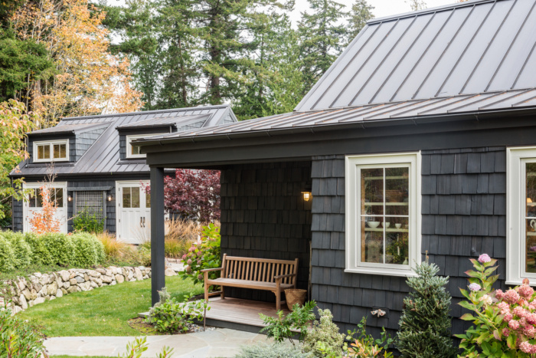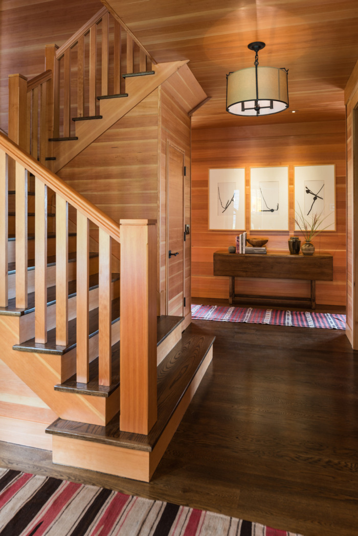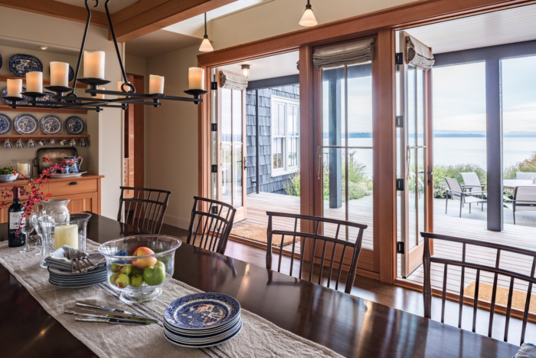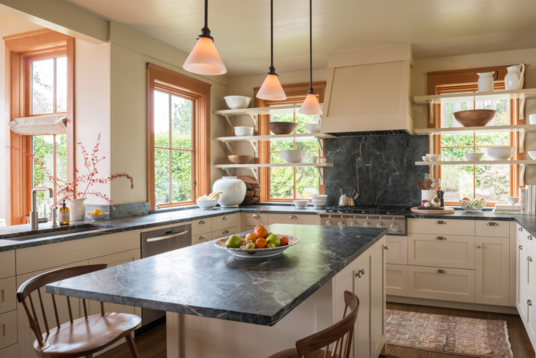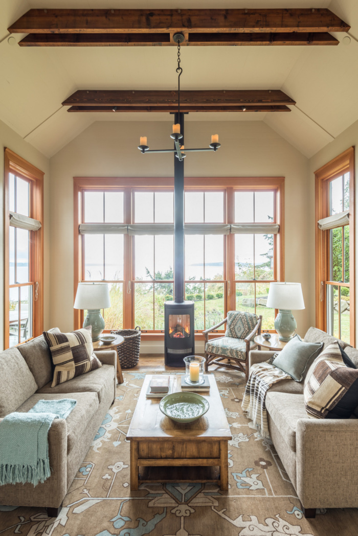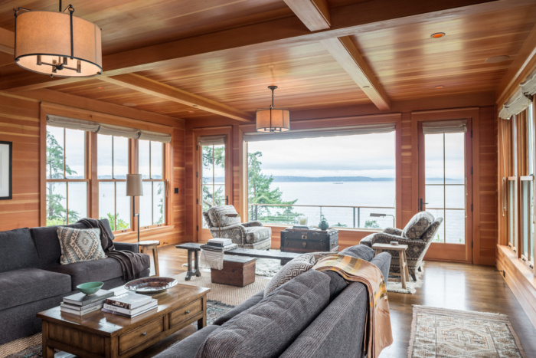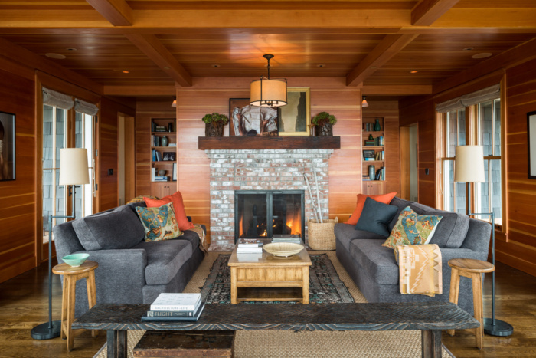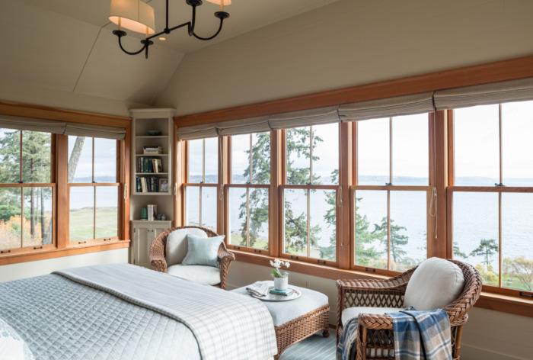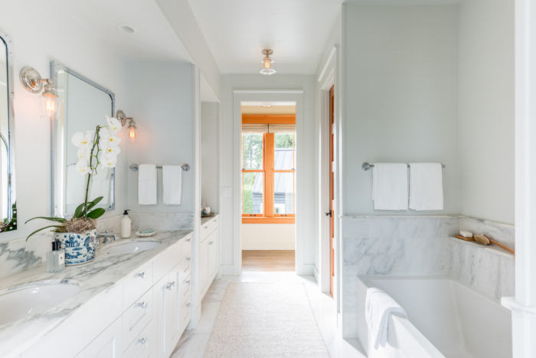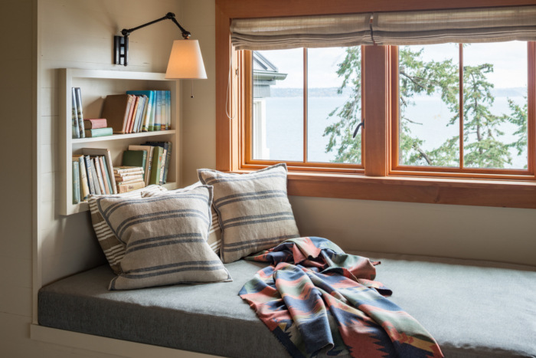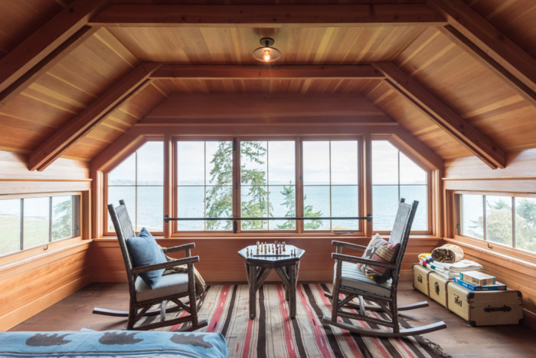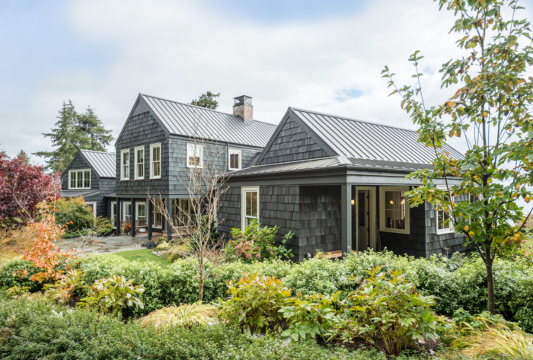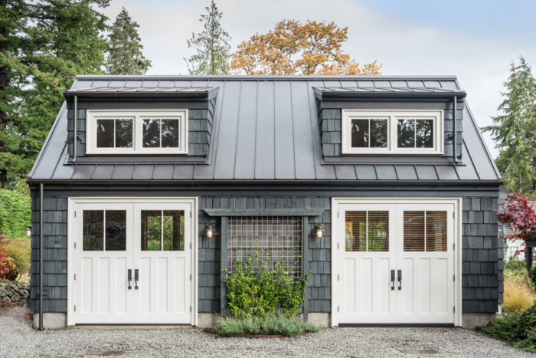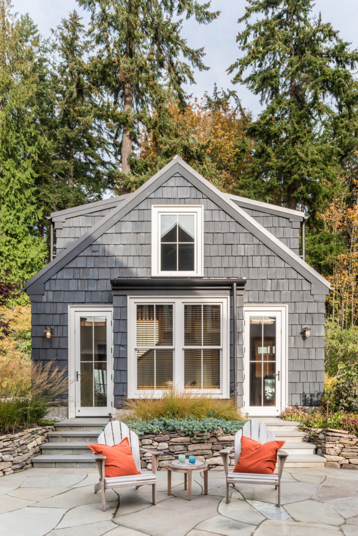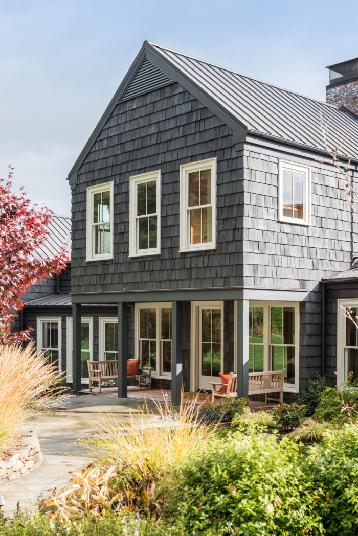Bainbridge House
After a family tragically lost their Bainbridge Island home to a fire, Hoedemaker Pfeiffer was tasked to design a new structure in its place that embodies some of the original characteristics of its predecessor.
When this family’s house burned in a tragic fire they lost more than a house. They lost a home. The new structure, built on the site of the old, sought to evoke some of the charm and idiosyncrasy of its 100-year-old predecessor while becoming a modern, elegant, new home for the next 100 years.
The overall form is a collection of smaller vernacular forms that could have been built over time, each space maximizing light and views. The floor area and program are maximized to accommodate a large growing family while making the house feel like a smaller cottage. This is achieved by utilizing low sloping roofs on the upper level and increasing the proportion and scale of windows and exterior materials alike. The placement of the house works with the site’s existing contours and portions perch up to the edge of a steep slope.
Architecture: Hoedemaker Pfeiffer
Interior Design: Virginia Stamey Interior Design
Contractor: Schultz Miller
Photography: Andrew Giammarco

