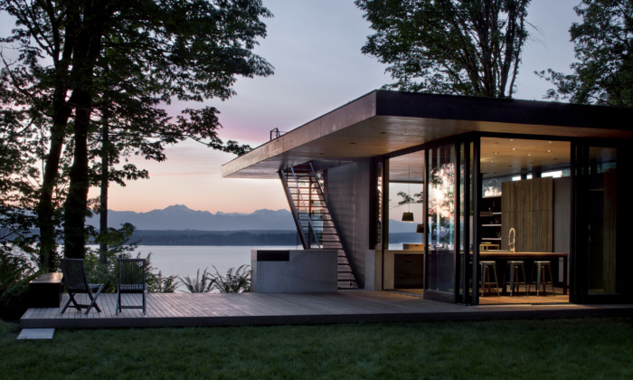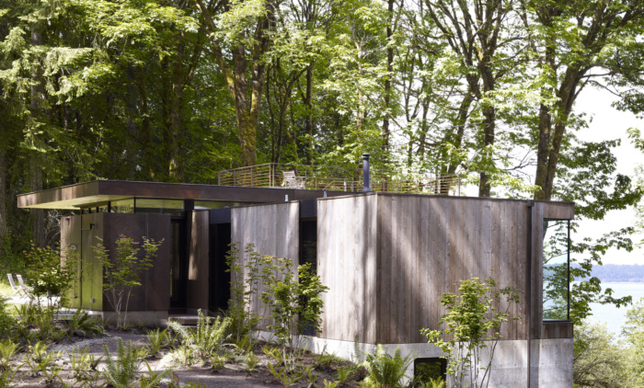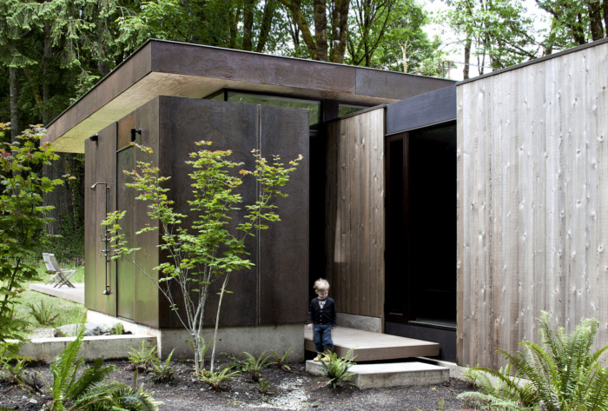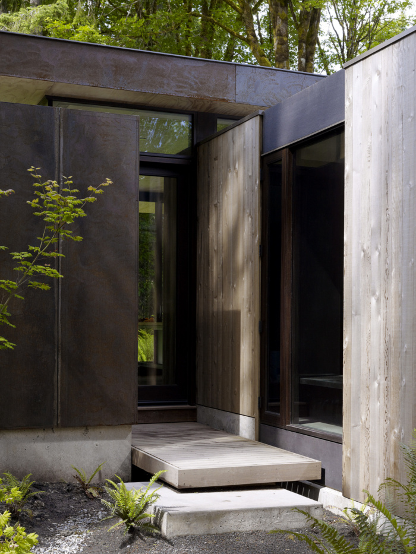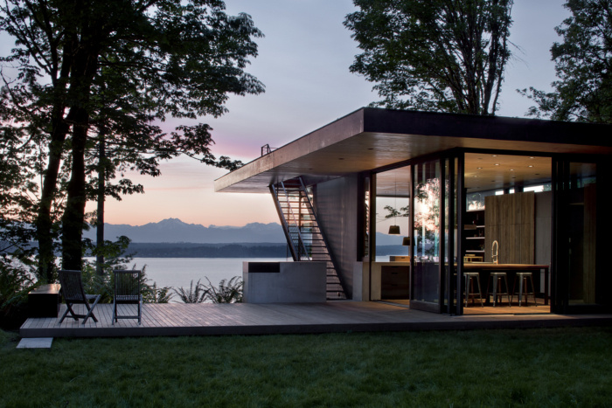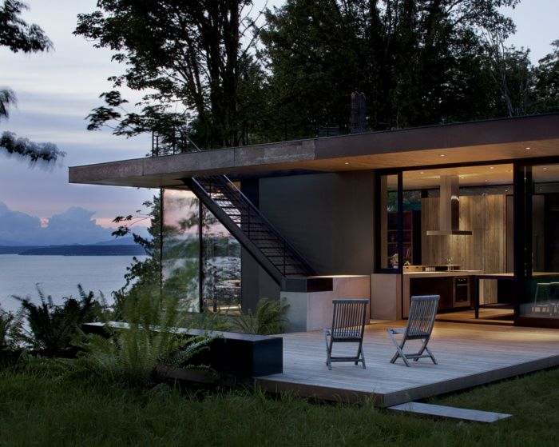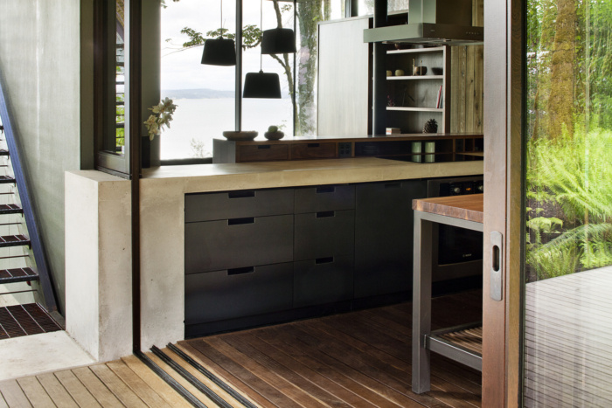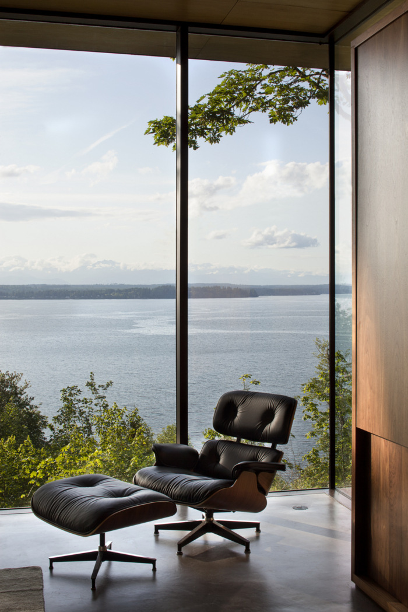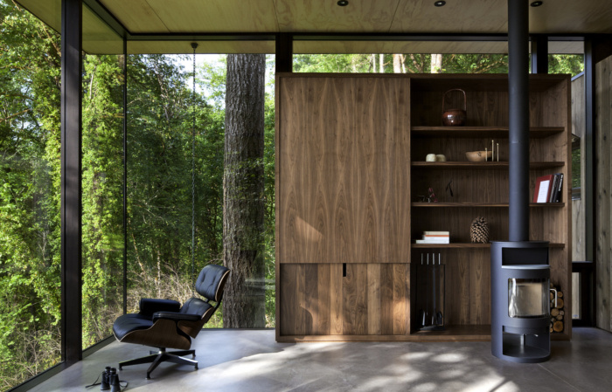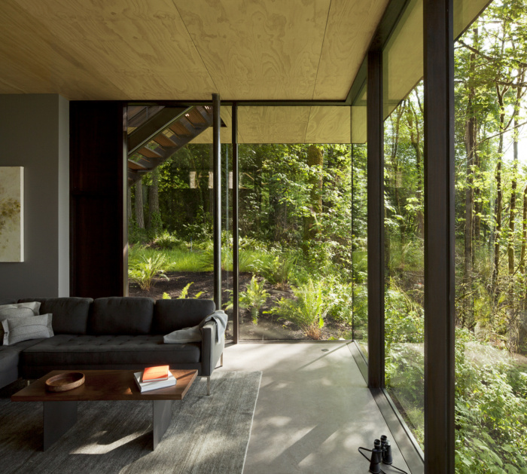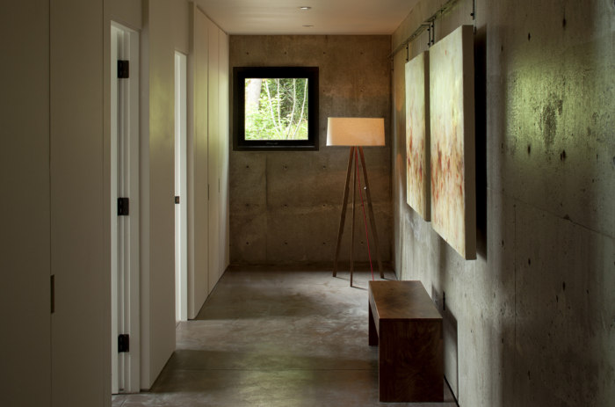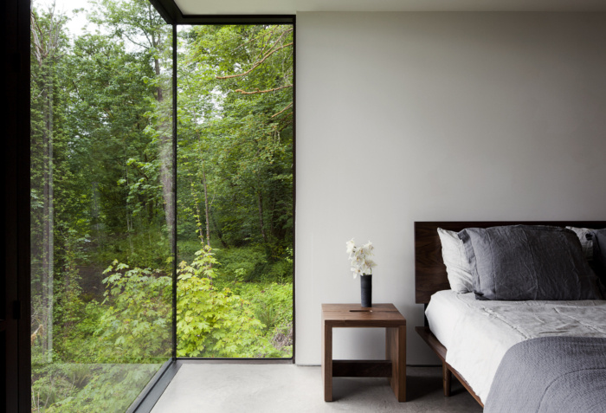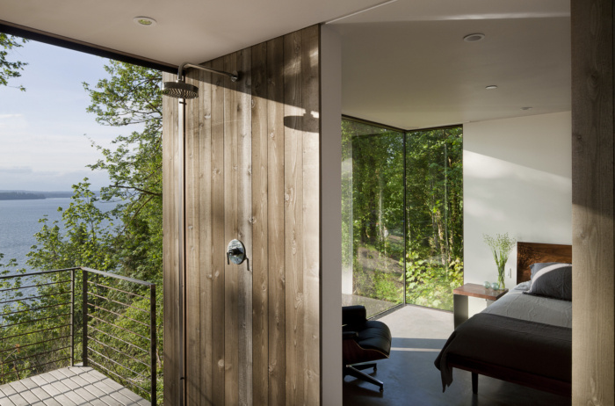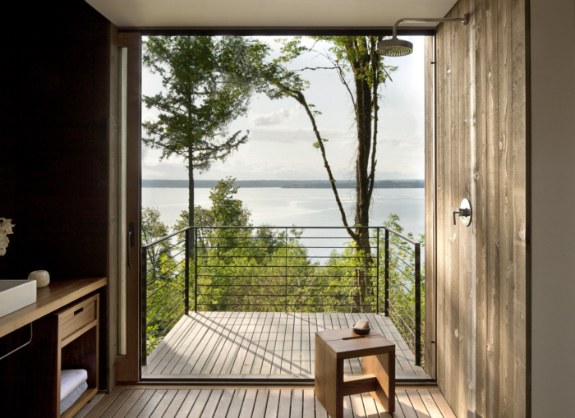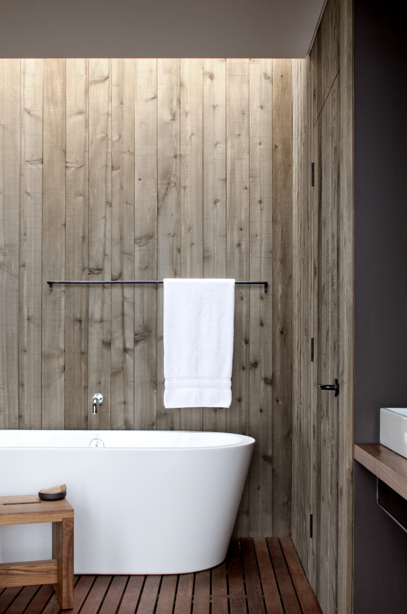Case Islet Retreat House
Floor-to-ceiling glass walls allow for uninterrupted views of the Olympic Mountains and Puget Sound from this retreat home in Washington, a masterful design realized by mwworks.
Nestled into a forested slope along the Case Inlet, this retreat opens to views of the Olympic Mountains and the Puget Sound. Set on a twenty-acre plot, the 2,600-square-foot building is anchored by a weathered, cedar-clad bedroom wing, a bold concrete cantilever projects the living and dining into the dense forest and toward the view. The open-plan dining and living area features expansive views achieved through floor-to-ceiling glass walls. High ceilings evoke the feeling of sitting outdoors amidst the trees. A broad flat roof hovers above the living areas and provides an upper-level terrace. Accessed via a steel staircase which penetrates the overhanging roof plane, the terrace affords views of the Sound and access to the forest canopy.
The mostly opaque sleeping volume contrasts with the transparent living spaces. Small apertures penetrate the exterior of the bedroom volume, while larger opening including one over the master bath provide a ritual of bathing within the forest. An ipe deck slips from inside the kitchen into an open meadow to the south, separated only by large, sliding glass doors extending the sense of interior directly to the outdoors. A balance of clean lines and natural materials, including wood, concrete and metal, this modest retreat is a welcome sanctuary from urban living.
Design: mwworks
Contractor: Alford Homes
Photography: Jeremy Bittermann

