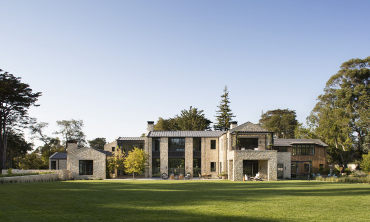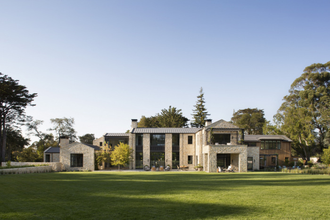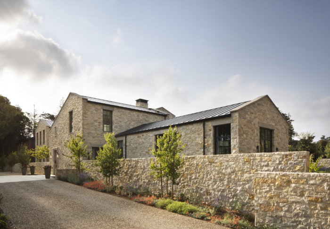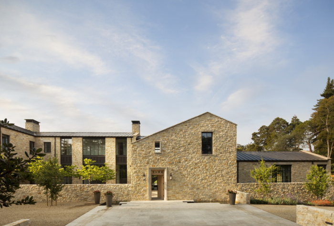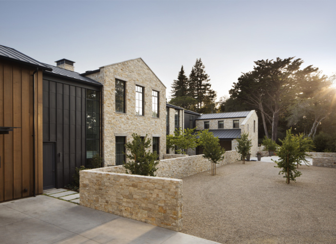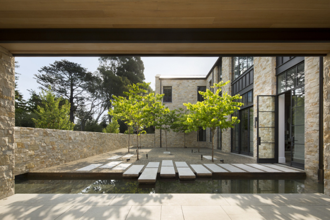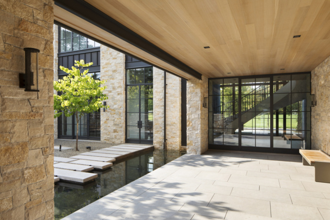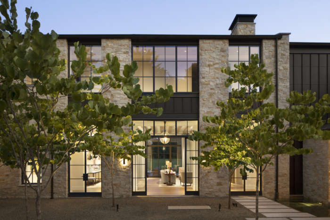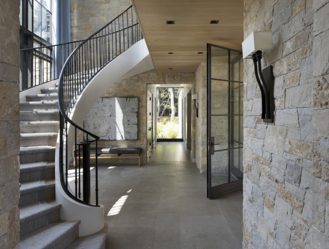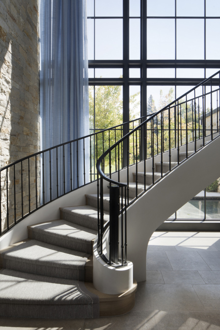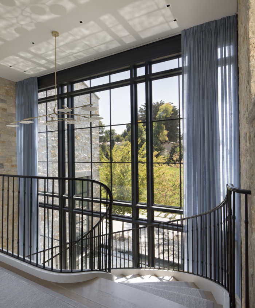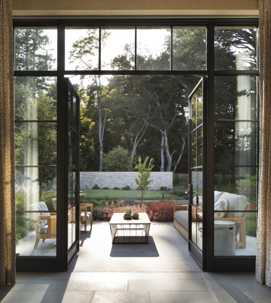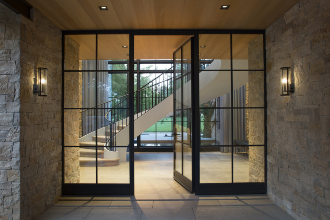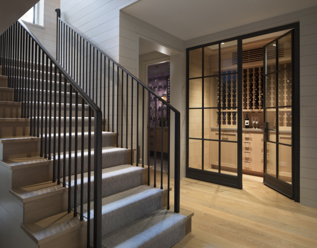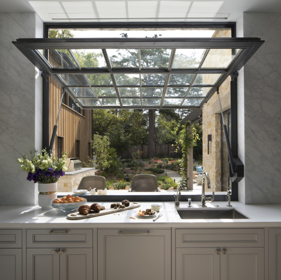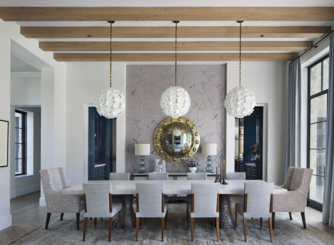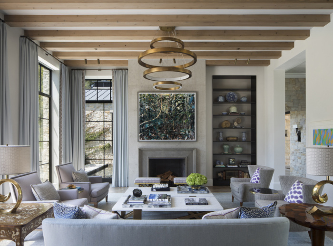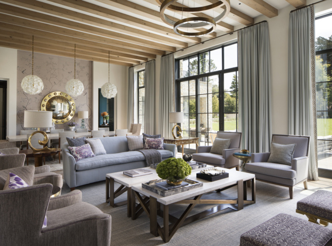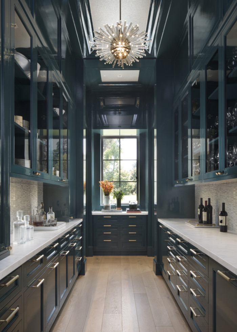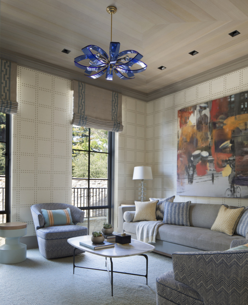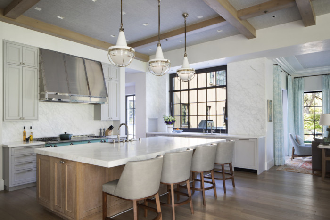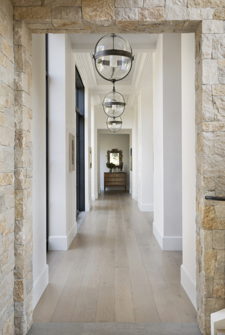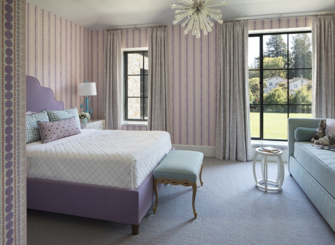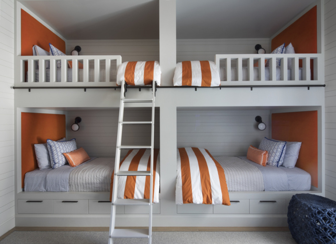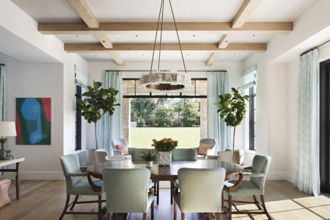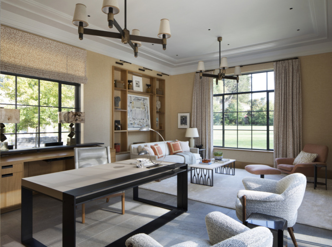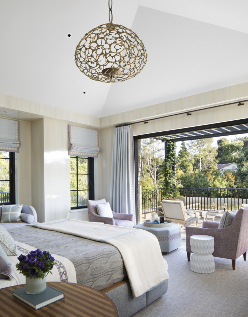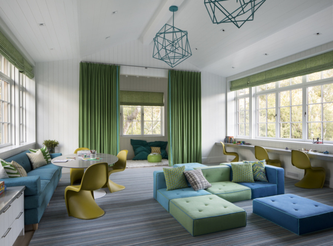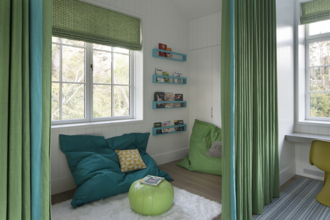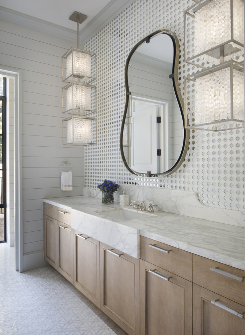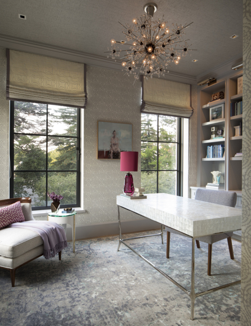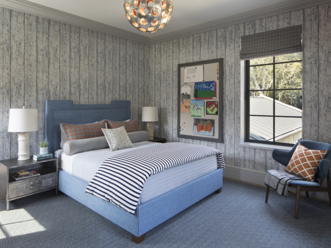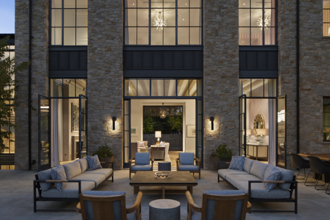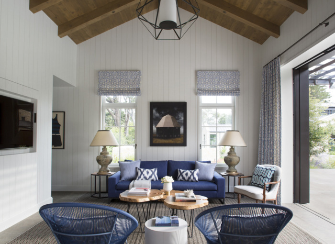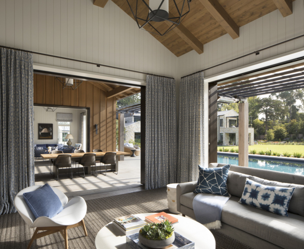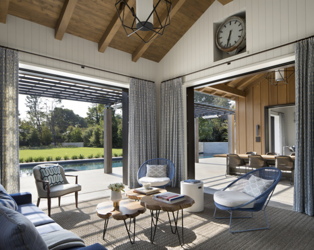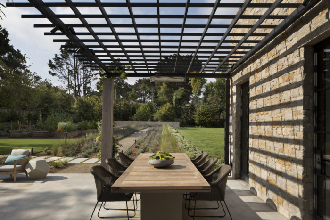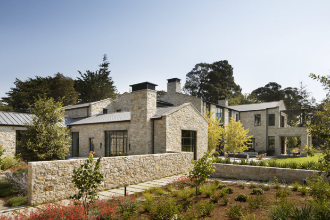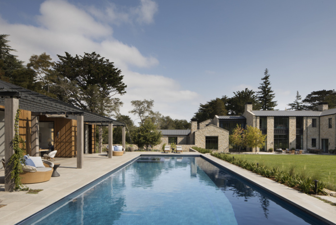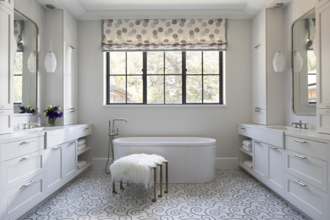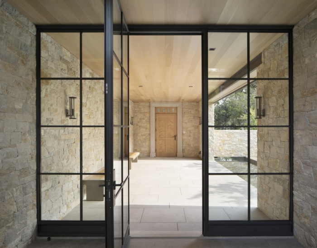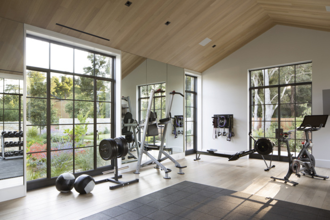Peninsula Residence
An elegant, yet functional design, Richard Beard Architects with Kelly Hohla Interiors created a holistic solution for a family home located in the southern San Francisco peninsula in California.
The peninsula south of San Francisco is dotted with suburban towns and villages in the hills and valleys along the west side of the bay. Nestled amidst the hilly neighborhoods is a rare 2-acre site. Seeking a sun-filled property that afforded privacy and the opportunity to spread out, the clients jumped at the chance to secure the property. The abundance of flat land meant that the site would be able to accommodate a house and support structures with plenty of space leftover for the development of both active and passive landscapes.
The house needed to be elegant yet functional, a family-friendly home that simultaneously conveyed permanence, comfort, luxury, tradition, and modernity. The challenge was how to weave these seemingly disparate notions together as a holistic solution. The answer was to create a house that functioned as a strong yet neutral armature and that relied upon traditional proportions and materials. The interiors could then serve as an elegant counterpoint, animating the spaces as desired.
A series of stone-clad, linked structures and walls define the property, helping to break down the overall scale of the roughly 12,000-square-foot house. Spaces between structures become a suite of exterior courtyards. The stone, dry-stacked and featuring a raw cleft face, provides a sense of permanence and privacy to the property. The house unfolds as a series of layers, which physically and metaphorically signals the journey from public to private life. The path is marked by a series of walls and courtyards, beginning at the street, that lead to the autocourt and entry structure, and finally the interiors of the house itself. Leaving the autocourt and crossing a water feature, guests pass through a portal into a loggia adjoining a courtyard and reflecting pool. On axis is the front door, offering the first glimpse of the home’s interiors. The steel and glass entry reveals the interior of the home, where a grand, curving staircase rises in front of another reflecting pool and the rear yard.
Inside the home, classical proportions were pushed, pulled, and stretched to create a unique language of profiles. The exterior stone walls slip inside the house and into the entry before transitioning into a mix of limestone (walls and floors), wood, and plaster. Subtle differences in the limestone finish (honed for interior, brushed for exterior) help unify interior and exterior spaces. Large steel-framed windows and western red cedar beams add scale to the interior spaces. The simple approach to major interior finishes provides a sense of calm and scale to the house while furnishings provide touches of comfort.
Shared gathering spaces dominate the first floor (living room, dining room, kitchen, and so on), each providing access to the exterior. The second floor includes a zone that’s exclusively for kids. It’s distinct and apart from the parents, but not so far as to prove inconvenient. There’s also a generous and light-filled playroom just off the back stair that becomes a world apart, containing a proscenium and stage.
Outside, the grounds offer a mix of formal and informal spaces, including a putting green, water features, and a separate, free-standing 1,000-square-foot pool house. The pool house, clad entirely in cedar, serves double duty as a guest house. The house defies simple definition; rather, its eclecticism provides an aesthetic that’s neither too formal nor too casual—the perfect solution for contemporary family living.
Architecture: Richard Beard Architects
Interior Design: Kelly Hohla Interiors
Contractor: Peninsula Custom Homes (PCH)
Landscape Architecture: Lutsko Associates
Photography: Paul Dyer

