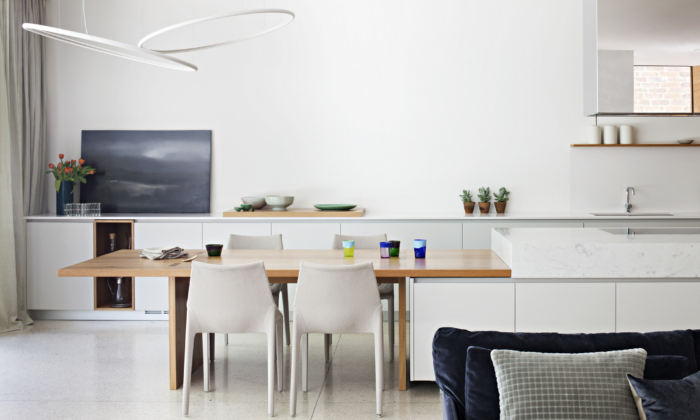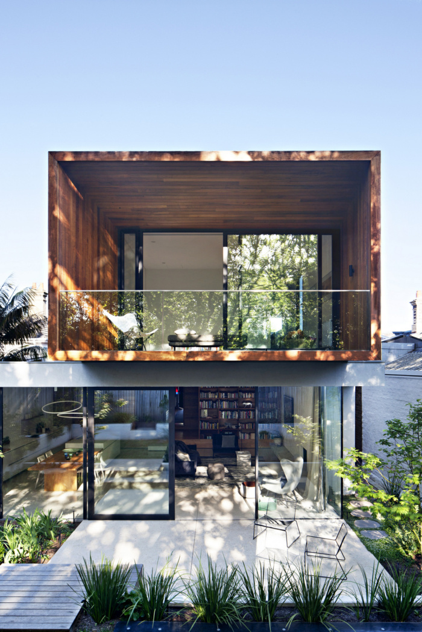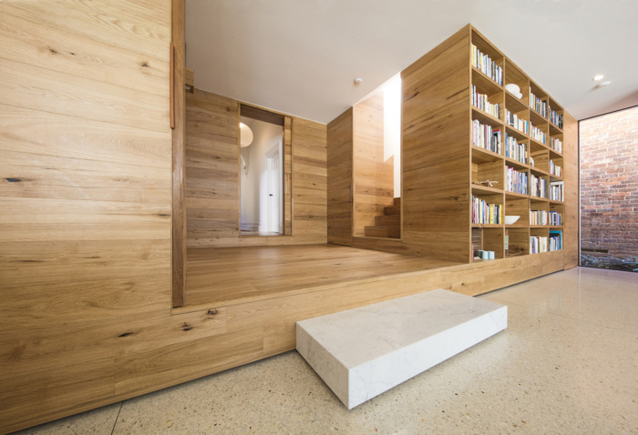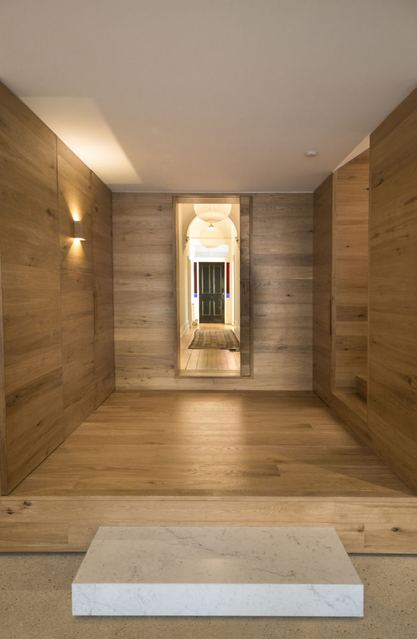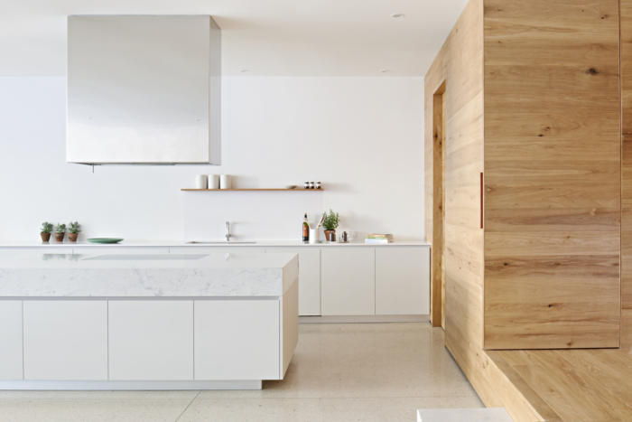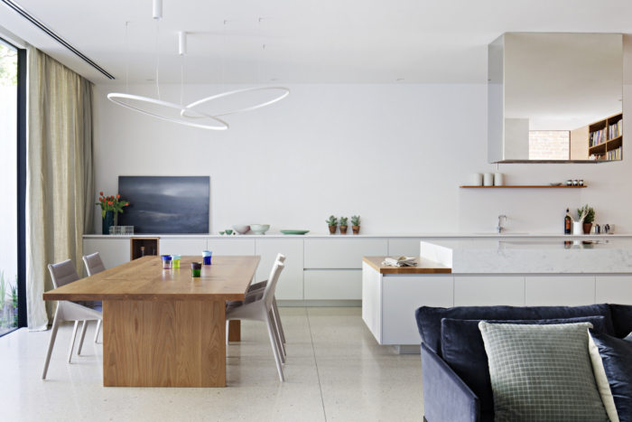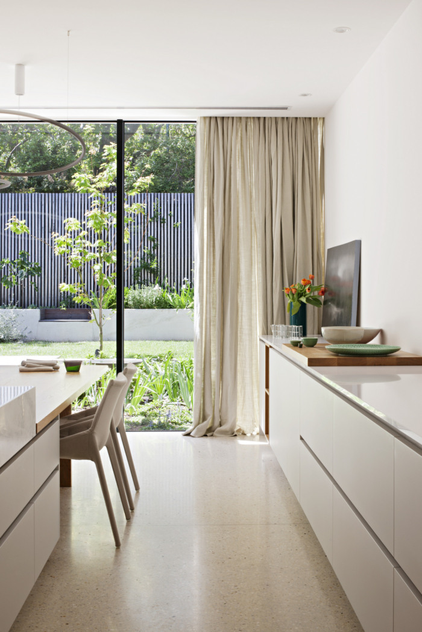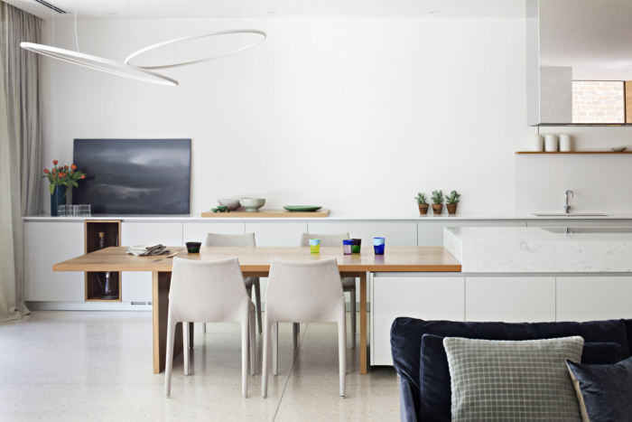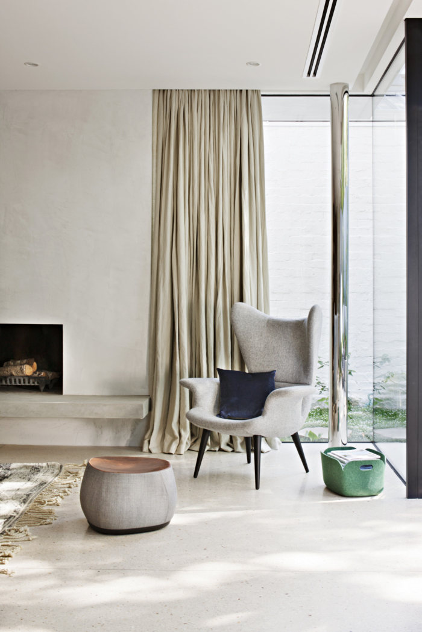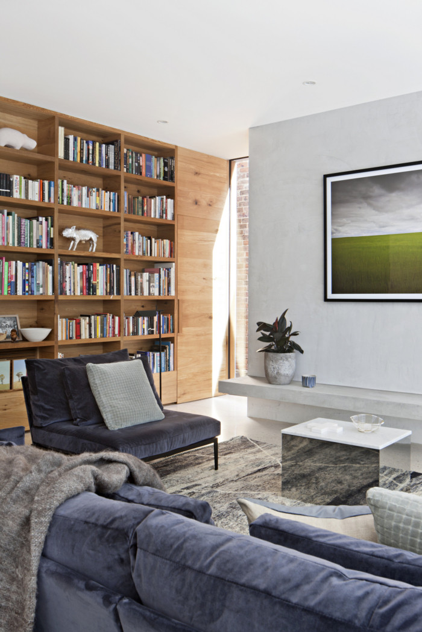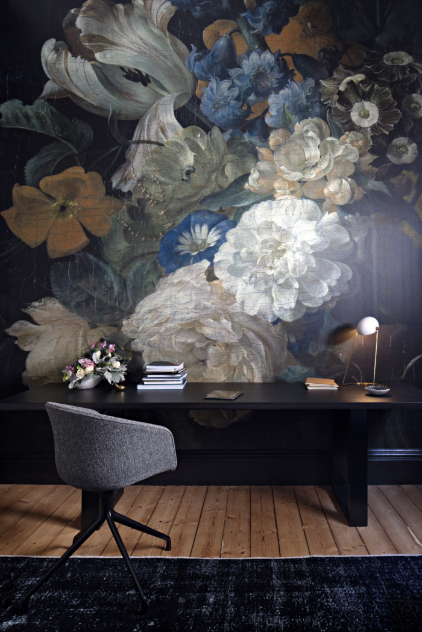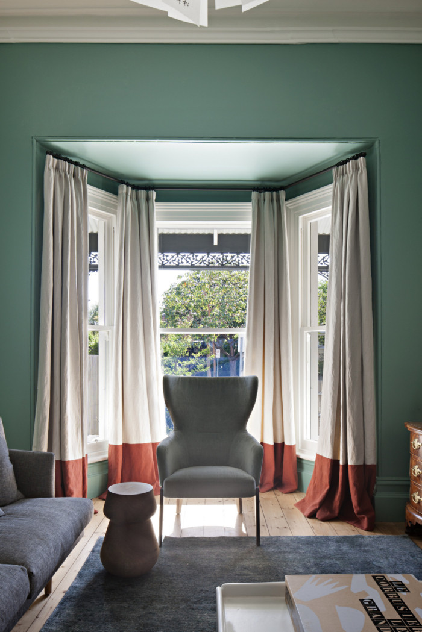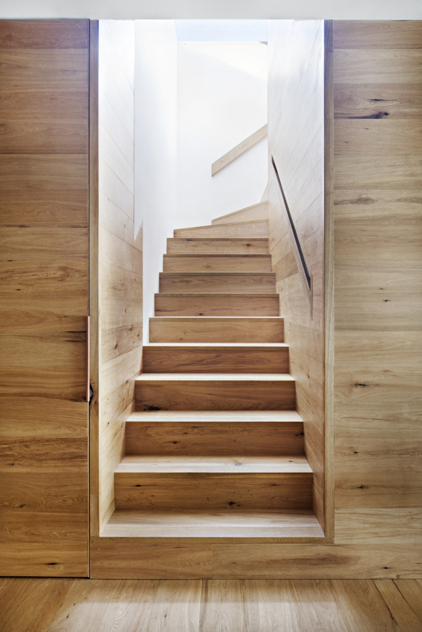Victoria Gardens House
Lucy Clemenger Architects created a contemporary home for a family that embraced the landscape at the rear of the site working with an existing home in dire condition needing significant work in Prahan, Australia.
A key challenge was how to provide privacy to the residents from the public domain, and at the same time enable a dialogue between the architecture, the natural surrounds and passers-by.
A further challenge was how to satisfy the requirements of a young family and conceal the clutter of everyday living.
The Victorian façade and verandah were reinstated, and the original house was carefully reworked to include a private master suite, formal sitting room and study.
The design of the extension utilises the concept of borrowed landscape and attempts to dissolve the boundaries between the park and site. The ground floor extension is embedded in the garden, whilst on the first floor, additional bedrooms are cocooned in a floating timber clad form.
Central to the design is the creation of distinct zones. An oak joinery unit that houses the ancillary functions of the residence connects the period house with its contemporary wing.
This multi-functional joinery unit is central to the experience of the interior; it acts as both a threshold between the past and present and contains the everyday workings of the house. Local artisans and trades people were engaged to build custom designed timber furniture and joinery.
The timber and natural material palette for the house was selected to reflect the materiality of the park. Cool greys, warm caramels and deep greens mimic the textures and colours found in the foliage and branches of the significant plane trees.
Architecture: Lucy Clemenger Architects
Photography: Shannon McGrath

