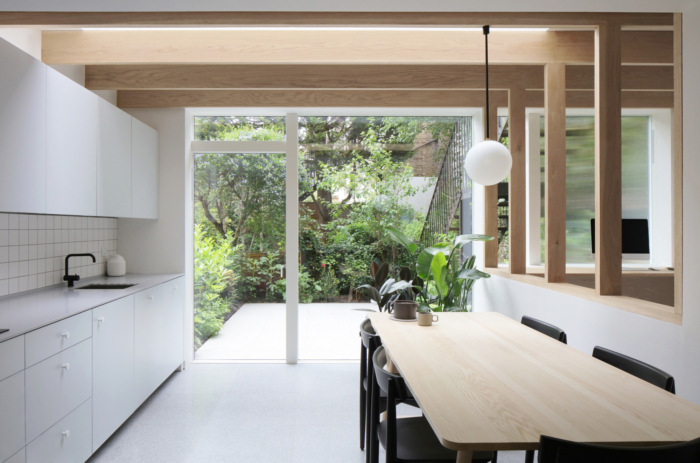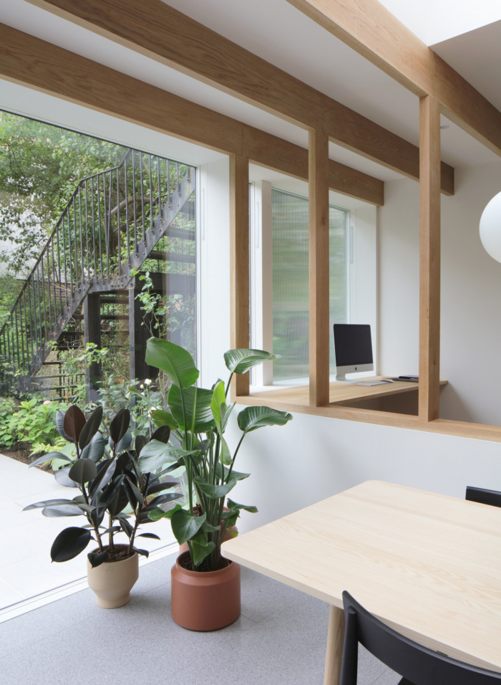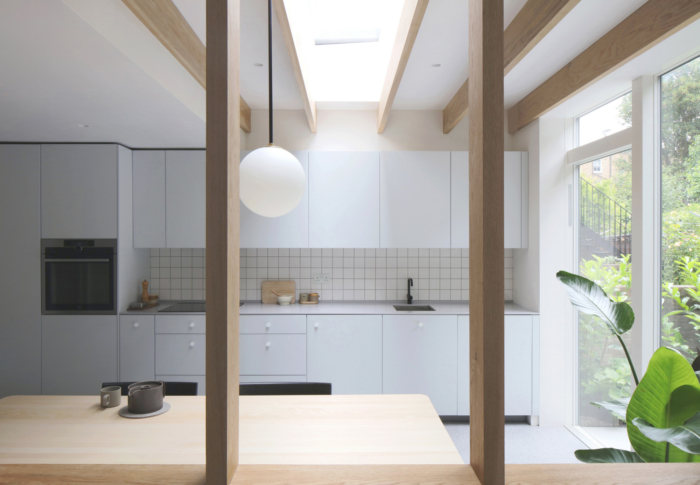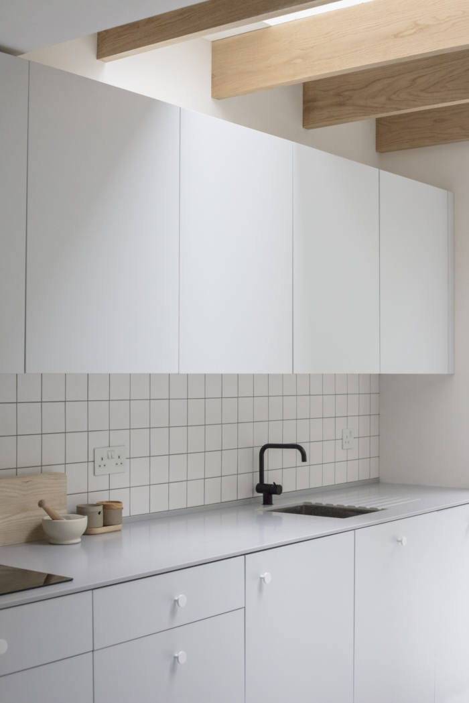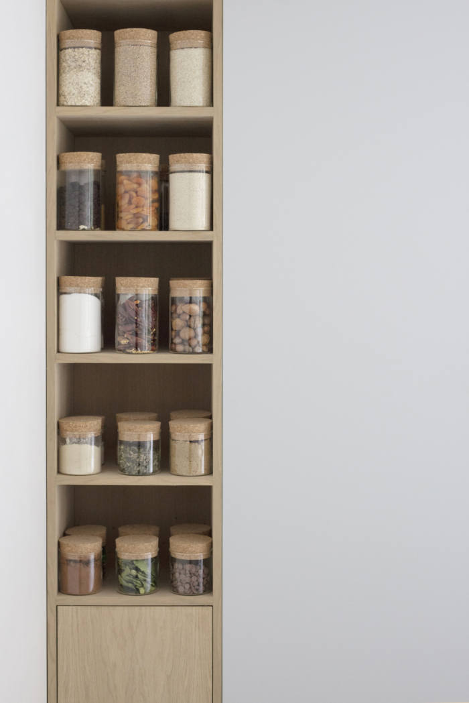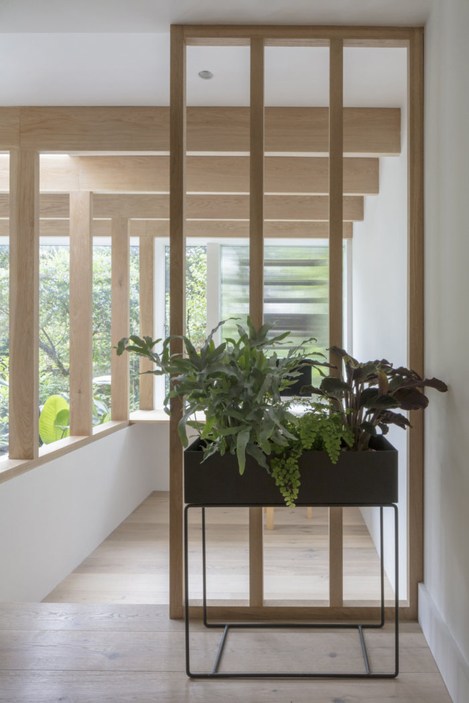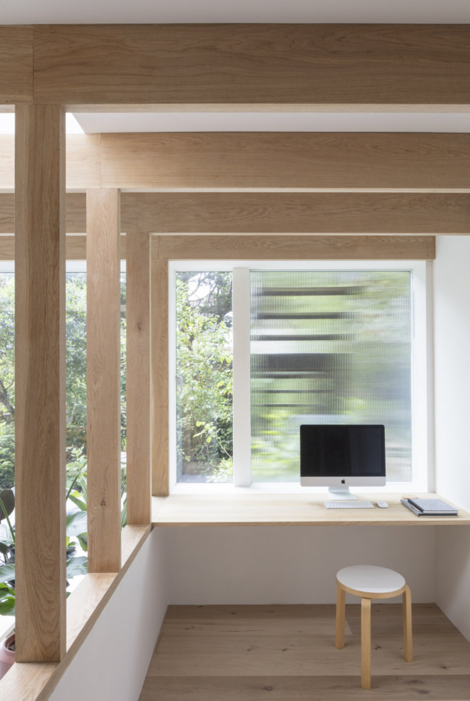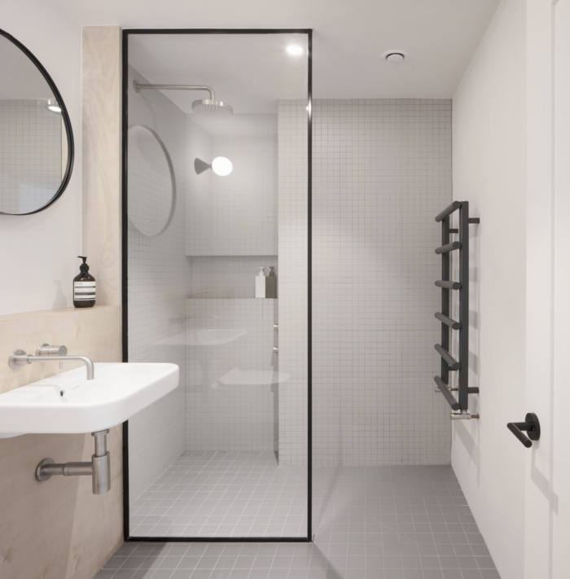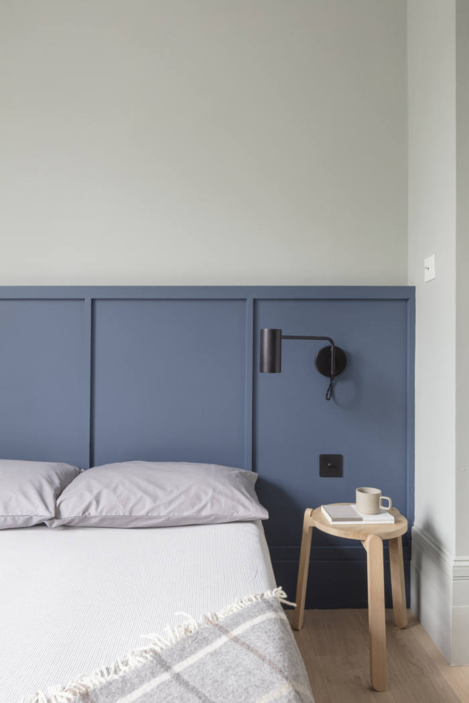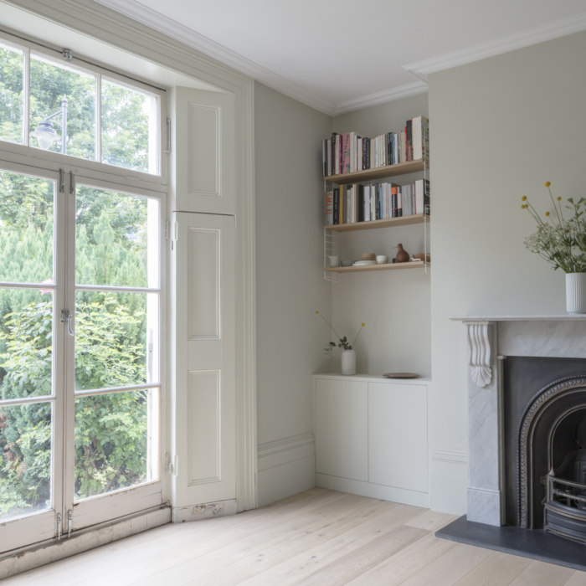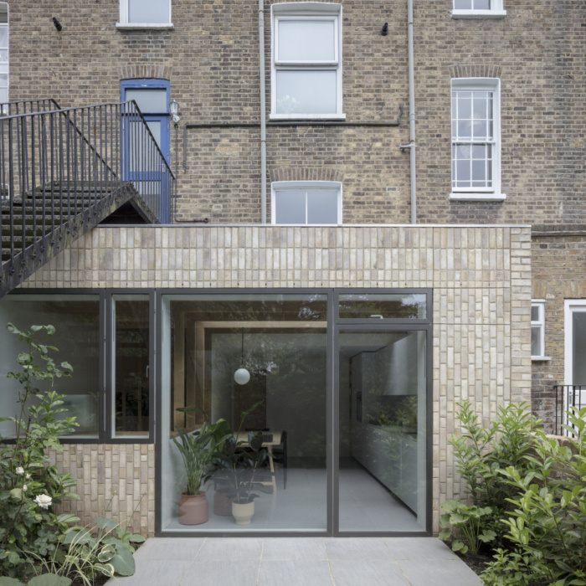House for a Stationer
The update and extension on this charming home in London, England was completed by Architecture for London who took a budget constraint yet found ways to add the most value and impact.
This project extends a maisonette that had previously been converted from an early Victorian house. The new kitchen, dining and study spaces are informally defined by exposed oak posts and beams, allowing natural light to penetrate deep into the lower ground floor plan.
Framed views are created between the spaces and direct the eye towards the lush green backdrop outside. The depth of the rear extension was defined by an existing upstairs neighbour’s stair, which had to be retained to allow access to their garden. Fluted glass reduces the impact of this stair when viewed from the new study.
The existing house was in poor condition and a layout that didn’t address the garden in any way. The rear ground floor room that is now the kitchen/dining space was a dark bedroom with bars across the window. The project brief was to reconfigure, refurbish and extend the property to provide a new kitchen at lower ground floor with an improved connection to the garden.
The budget was tight for the scope of work, we made this clear and were very honest with the client at outset. We discussed several approaches to then how to then best deliver the project as efficiently as possible taking into consideration their and our strengths into account. As with everything else they clearly trusted our views on this and subsequently worked hard with us.
Rather than omit items and overly reduce the specification (which is the tendency with constrained budget) we ended up proposing that we make the rear extension bigger by extending one metre further out than originally proposed. Whilst this may seem counter intuitive on a cost constrained project it only marginally increased the cost to build, but added a significant increased in end value.
Architecture: Architecture for London
Photography: Christian Brailey


