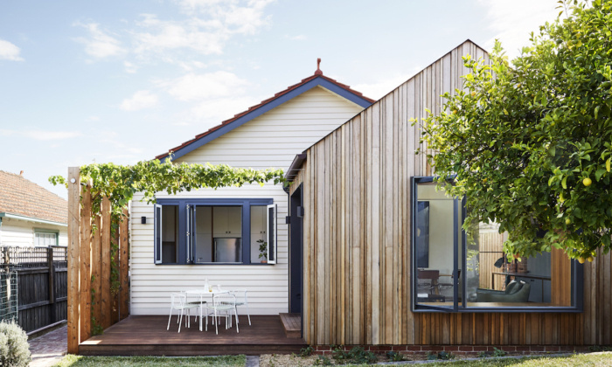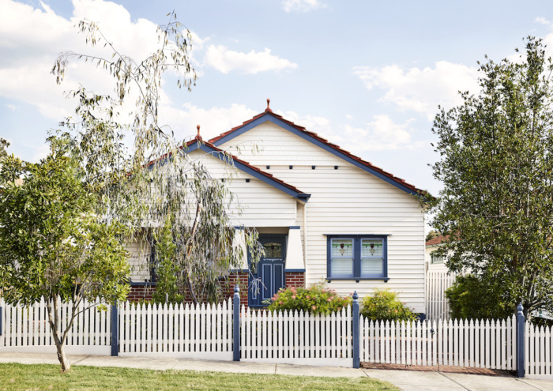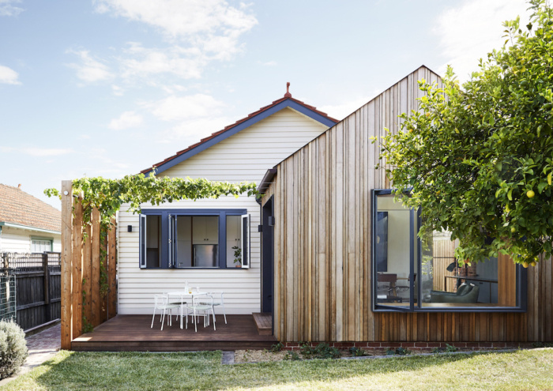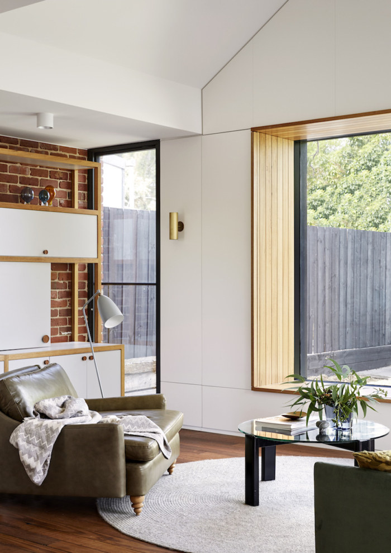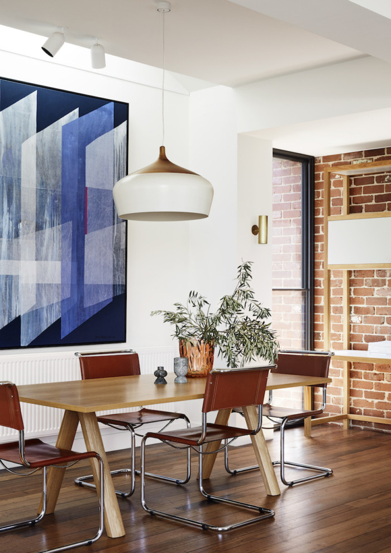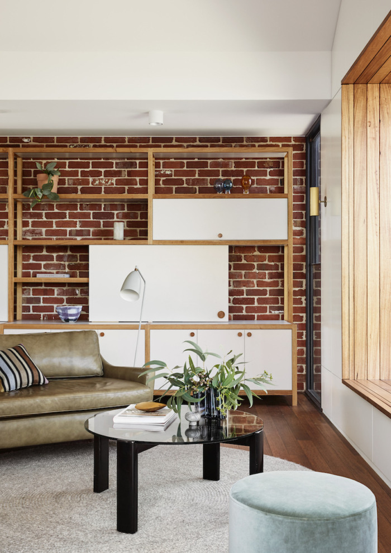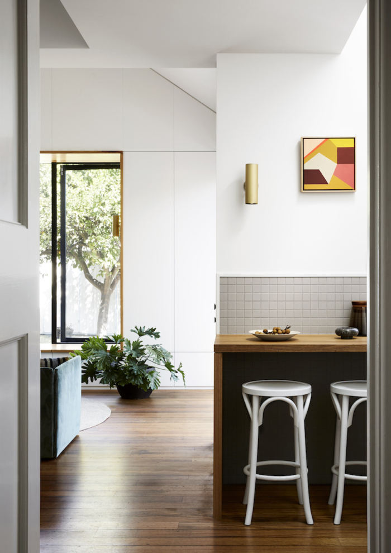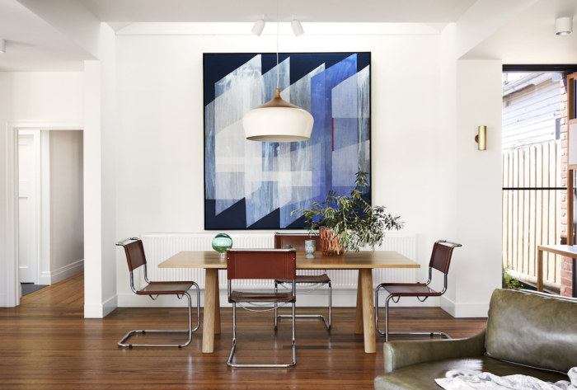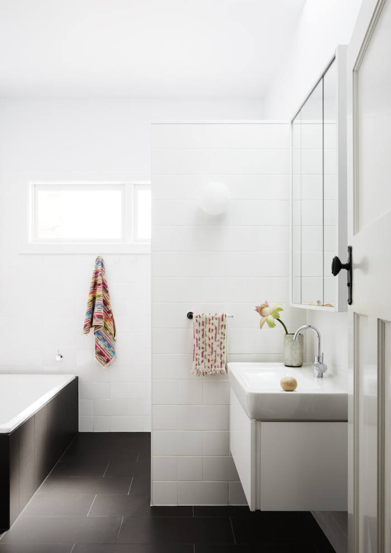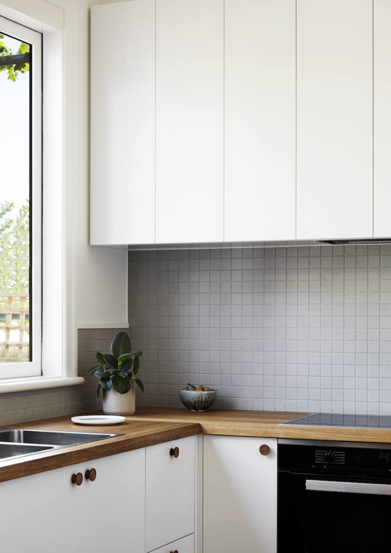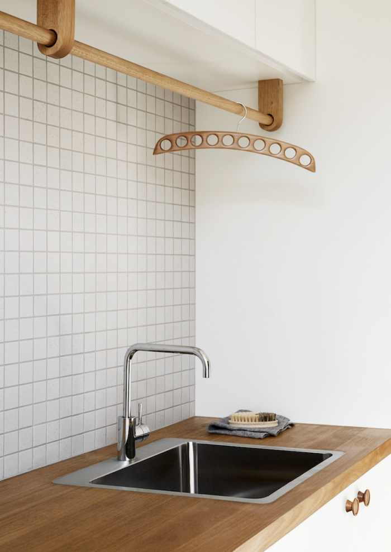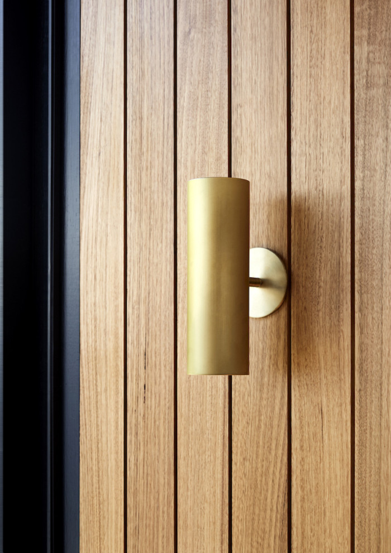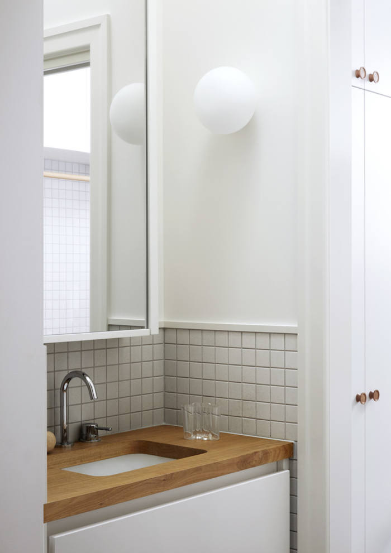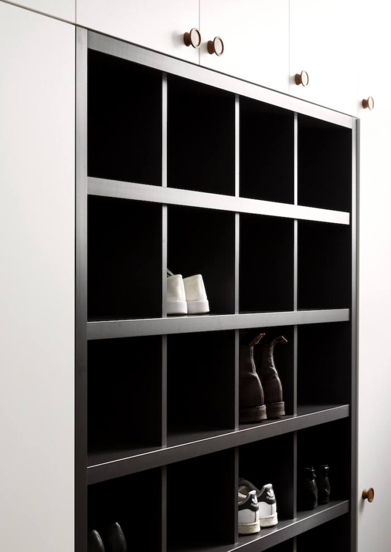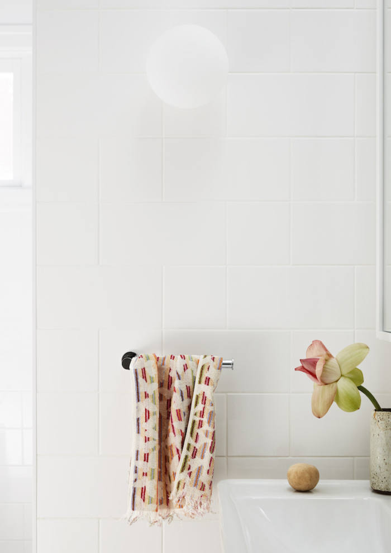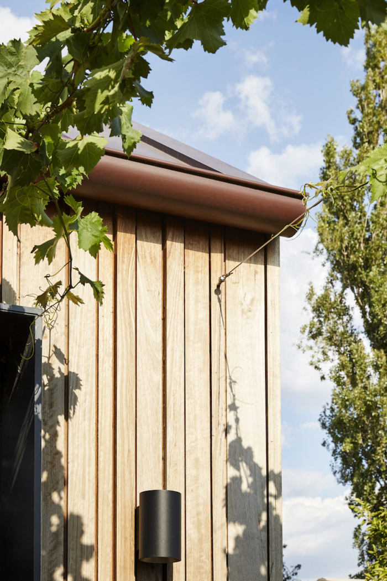Coburg House
The owners had restored the front of the house with the utmost respect before Lisa Breeze Architect arrived and helped to create a functional home with a small footprint in Melbourne, Australia.
Our clients were seeking a clever and compact home. We achieved this with a combination of re-purposing the existing spaces and adding a small extension to the side and back. We turned the old Living room into a Bathroom, Powder Room and walk-thru Laundry. Then opened and expanded the back of the home to create a new Living, Meals and Kitchen area with a strong connection to the Backyard. We played with the ceiling forms to create spaces within spaces, and used a number of skylights to bring soft natural light into the centre of the home. We also paid homage to the simple heritage details of the era by referencing the overall form and textures of the old Californian Bungalow.
Materials
Sitting on a plinth of recycled bricks, the 3D timber cladding of the extension creates a lovely shadow play on the rear form, a quiet reference to the shadow and depth that traditional weatherboards provide. We followed the timber and brick theme indoors with a recycled brick boundary wall that forms the back of the entertainment unit, storage and desk. Plus recycled timber flooring, timber bench tops and a timber window seat with secret storage surround.
Architecture: Lisa Breeze Architect
Styling: Natalie James
Contractor: Neverstop Group
Photography: Caitlin Mills

