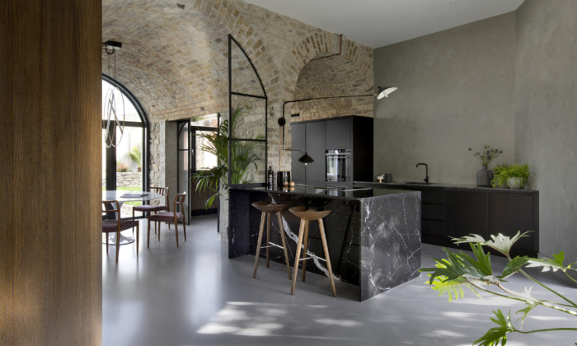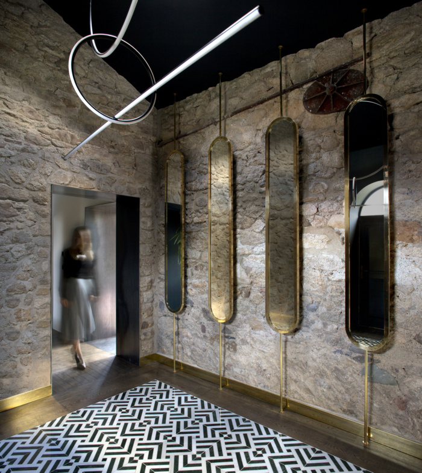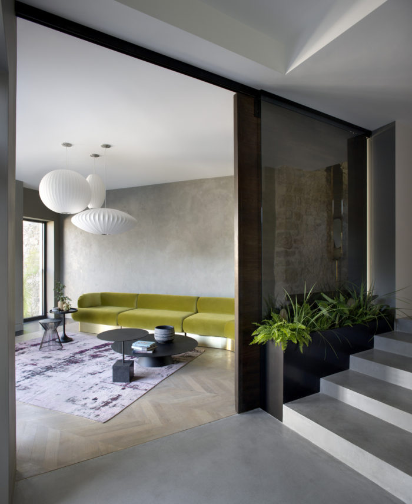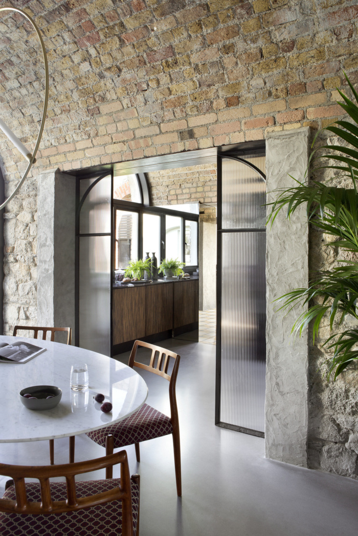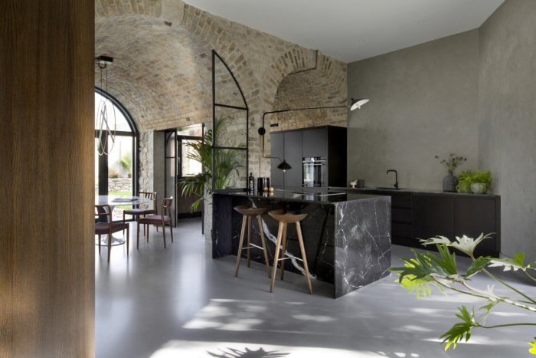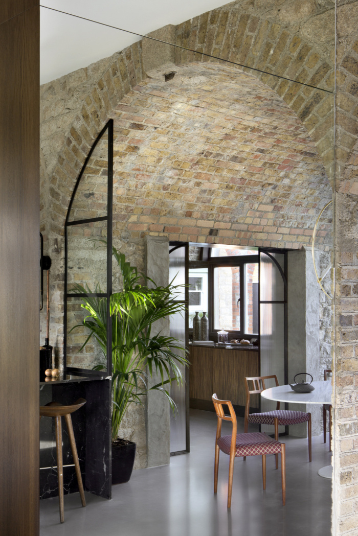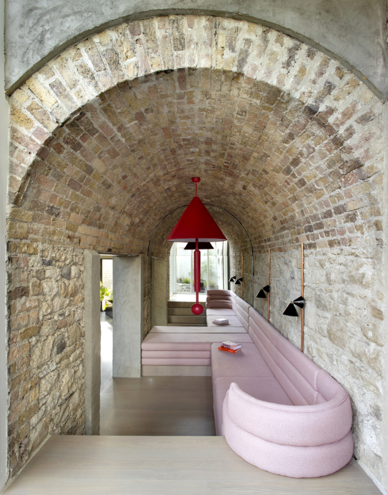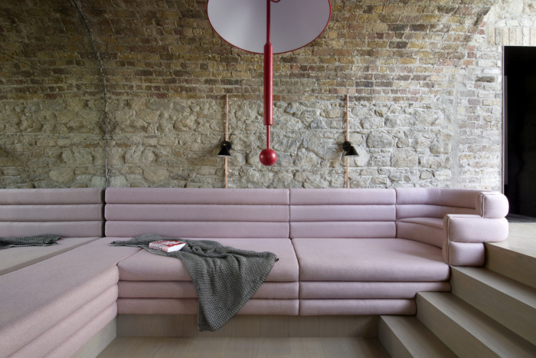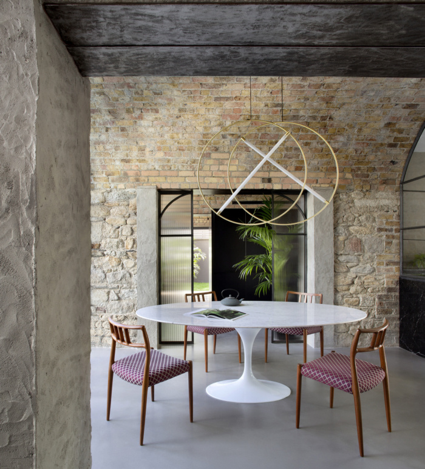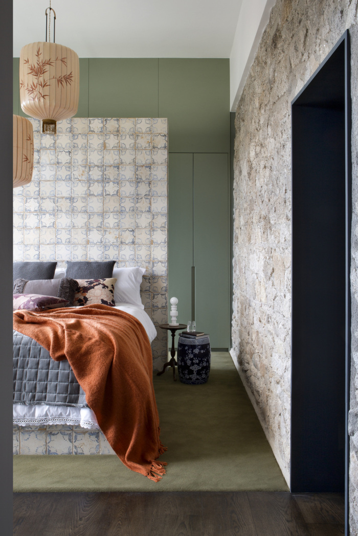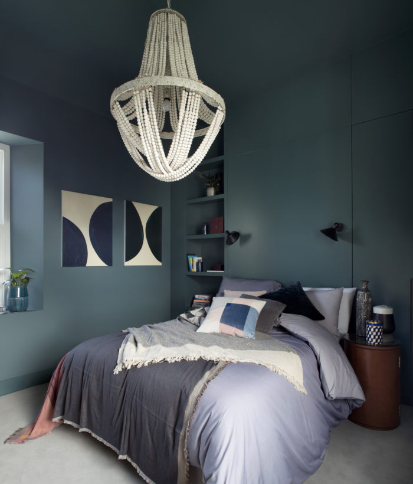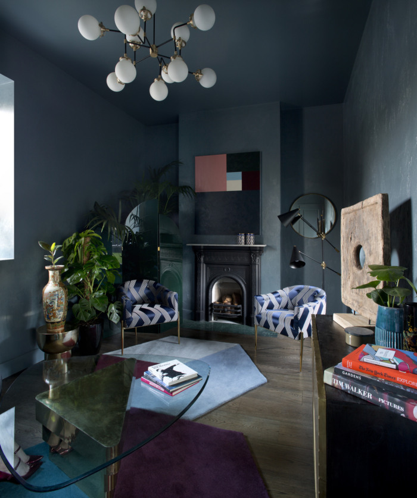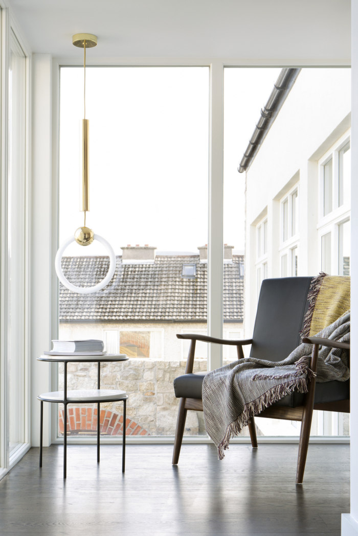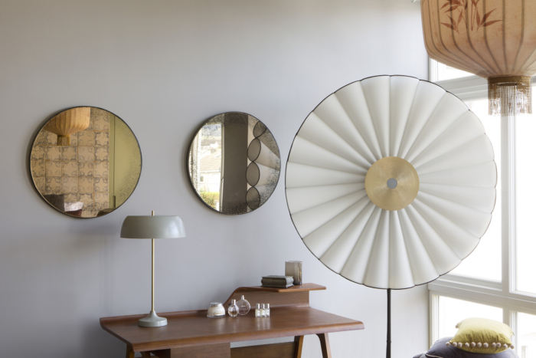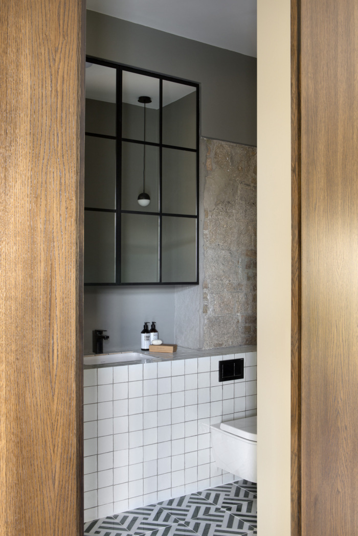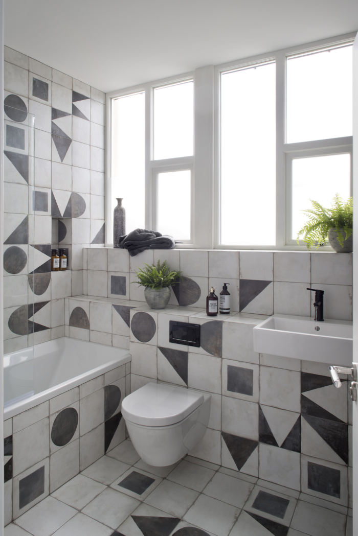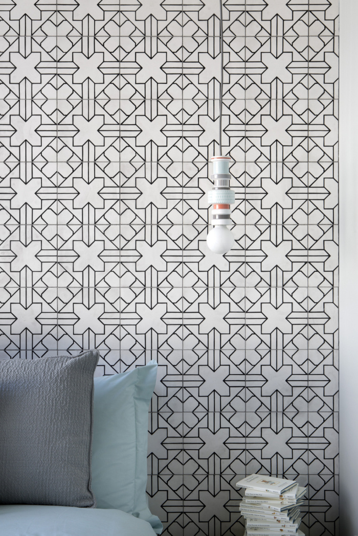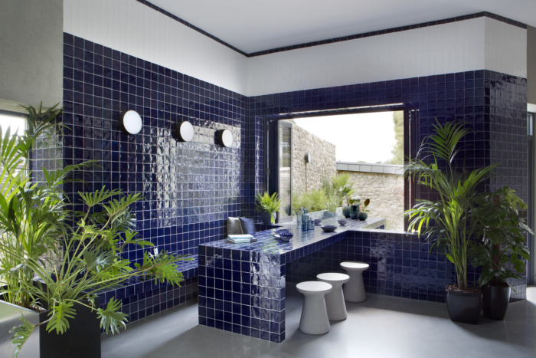Bolton Coach House
Kingston Lafferty Design has transformed the once historic coach house and paper mill into a contemporary home in Dublin, Ireland.
We were commissioned to reimagine the interior architecture of the existing building, incorporating a new contemporary extension and exterior terraces and garden. The new design needed to combine and juxtapose the old and new buildings as one interesting and exciting multi-level, unique space.
The existing coach house was brimming with character, charm and original detail and we wanted the extension to both embody, complement, and contrast with the older structure. We set about deliberately creating interesting spaces, nooks and crannies with the minimal and streamlined extension design.
KLD wanted as little as possible to detract from the elegant simplicity of the space. Spatial layout is very important. A sense of seamlessness was key for maximising the flow of light colour and calm through the house.
KLD transformed the ground floor into a multi-level space with sunken pockets and effortless fusion of the outdoors with the interiors. Deliberately creating interesting nooks and crannies to contrast with the openness of the house after it was first converted.
KLD’s aim from the beginning was to create a connection between the old and new spaces of the house, making the most of the magnificent arches but also the new, clean extension with a lot of glazing which contrasts with the beautiful old structure.
We wanted to provide the user with the optimum exciting experience with multiple routes and ways to use the space. We employed mild steel portals to link the different areas and floating timber stairs to act as a strong feature connecting the stone walls.
To maximise the beautiful exterior spaces, we designed two exterior terraces, with one linking the indoor to outdoor via a fully tiled cantilevered table and bi-folding window detail.
Material palette fused original industrial and raw features with highly sophisticated polished marble, walnut and brass. The kitchen and WC act as architectural inserts into the stone and brick archways.
The furniture designs and selections deliver elegance and femininity to complement the masculine structure. Patterned, rustic tiling adds an element of playfulness and fun contrasted against the sleek poured concrete, while the custom designed free-standing bed in the master showcases the generous proportions within the room.
To soften the steel, marble and polished plaster elements, we opted for the sensual curves of classic mid-century furniture pieces such as Eero Saarinen’s tulip table as well as playful and sculptural lighting with the bright red Maison Dada ceiling lamps in the sitting nook. Also, there are the large scale of the Edizioni Design circular pendants hanging above the dining table.
From the sofas and beds to the long elliptical mirrors trimmed in brass that line the entrance hallway, almost every detail here is unique. Details such as furniture and lighting were kept to a minimum, plus we designed as much as possible ourselves, ensuring correct proportions.
KLD married the old mill’s preserved stone barrel vaults with new three-metre-high ceilings. Instead of walls we have used elements such as a marble kitchen island, customised ribbed glass and steel frame doors (their shapes echoing the vaulted ceilings) to help divide the large open-plan area into specific zones.
The Bolton Coach House is sublime, delivers a wonderful sense of serenity and is quite simply a beautiful space to be in.
Interior Design: Kingston Lafferty Design
Design Team: Róisín Lafferty, Becky Russell, Amira Al Shater.
Joinery: Moore O’Gorman Joiners
Photography: Barbara Corsico

