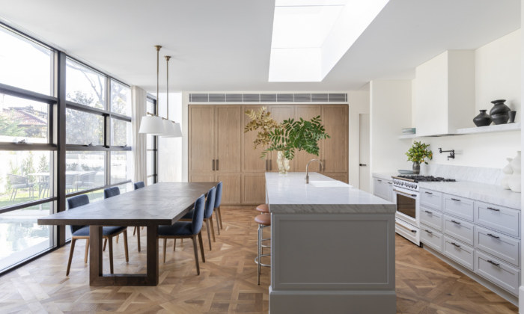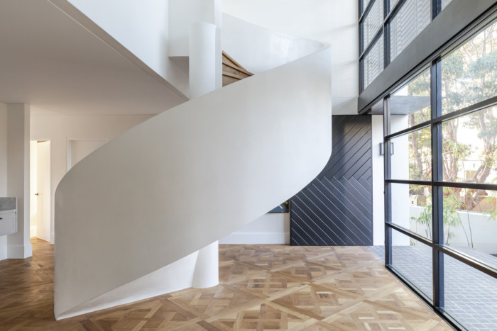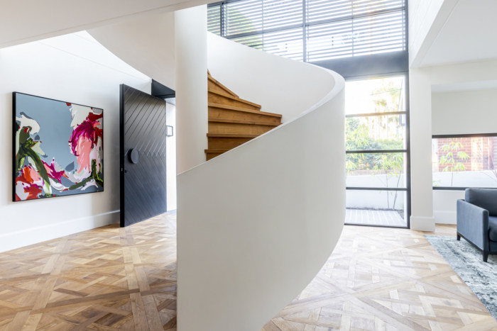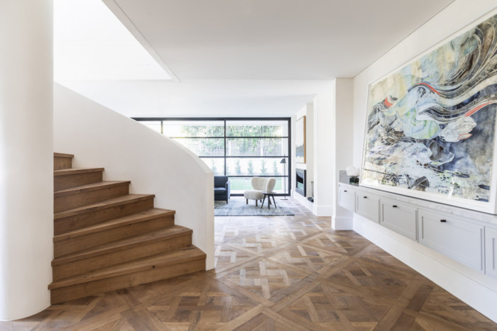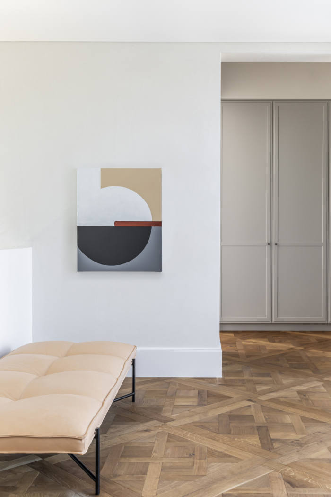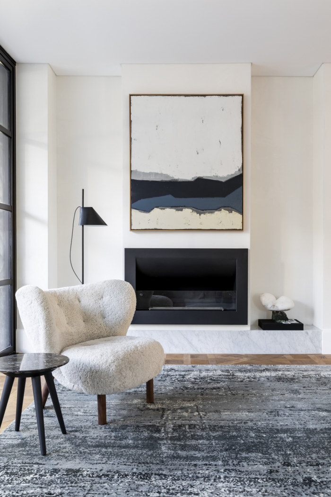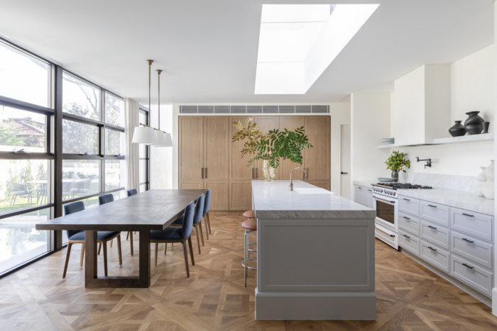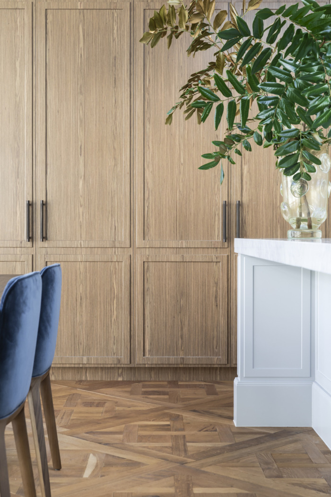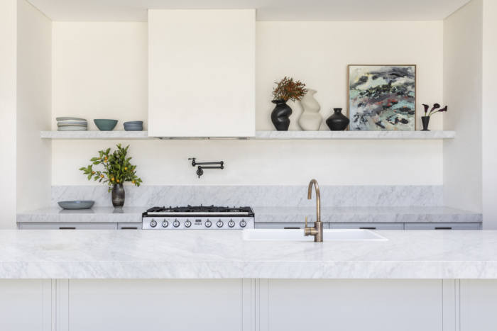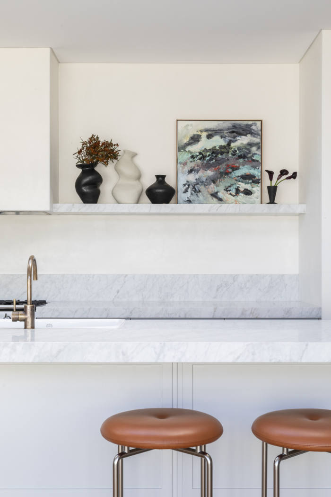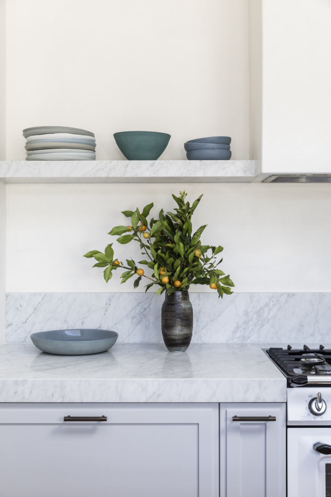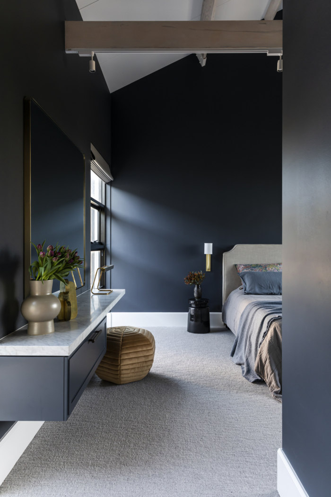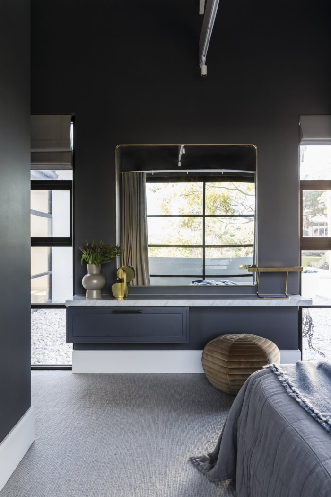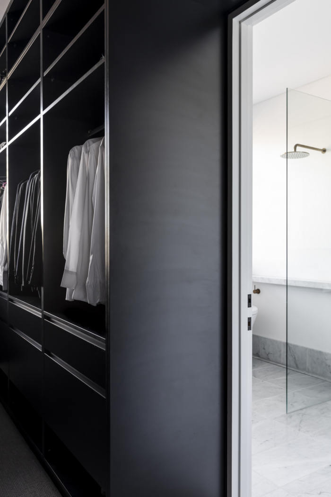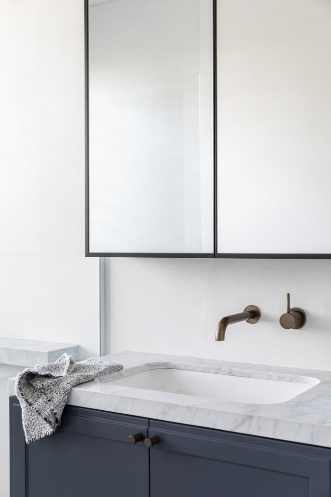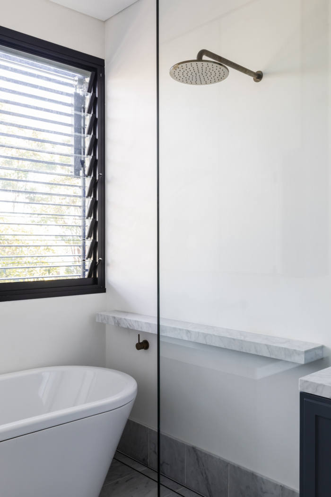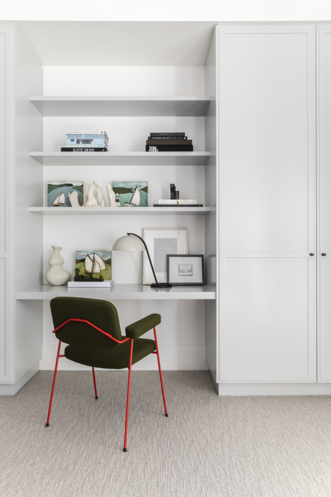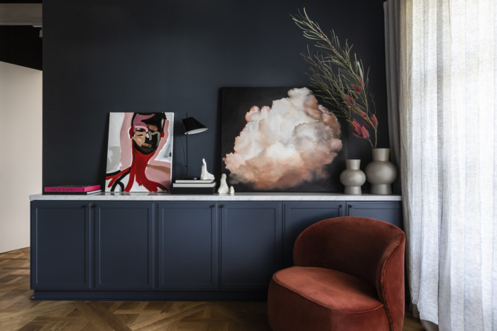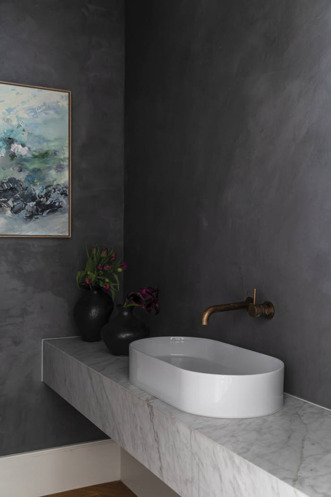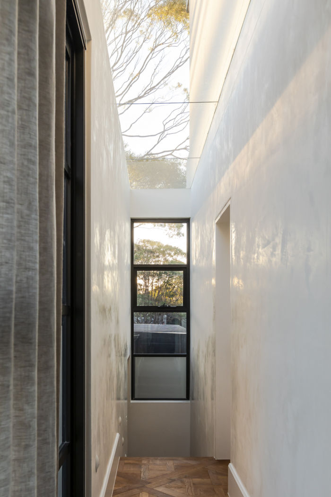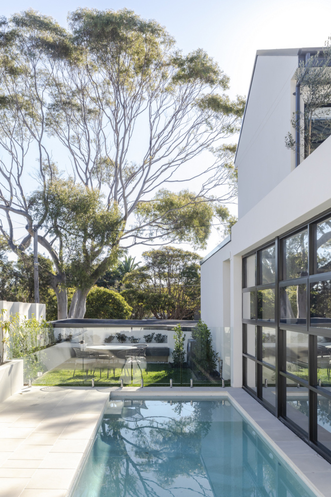Bischoff Residence
A desire for a meeting of traditional and contemporary aesthetics guides the Tom Mark Henry design of this two-story family home in the Vaucluse area of Sydney, Australia..
Architecturally designed by Tom Mark Henry in collaboration with Un-fold Architecture, the house was formed as two pavilions, impressing externally with their contrasting monochromatic colour palette. The impact continues with the interiors by Tom Mark Henry where upon entry one is met by the impressive sculptural stair and foyer which serve as the meeting point of the two pavilions. The helical stair is rendered with Japanese plaster in a lustre nish, which makes a grand statement whilst exemplifying how form and function can work in perfect unison, a theme which continues throughout. The render finish is carried through both the downstairs and upstairs hallways, providing a subtle sheen to the interior, complimented by an abundance of natural light which filters through the house due to the use of carefully placed glazing and skylights encasing the structure.
Parquetry floors are the largest gesture of traditional design alongside the traditionally detailed joinery which is present within both the kitchen and bathrooms. These design details have been balanced and decidedly paired with restrained finishes which take cues from a more contemporary and minimalist aesthetic, to satisfy the different desires of the two clients. The two aesthetics work in perfect harmony throughout the space. Elsewhere, playing with contrast by balancing light and dark enables a sense of drama and intrigue, most notably in the master bedroom and library.
Architecture: Tom Mark Henry
Photography: Pablo Veiga

