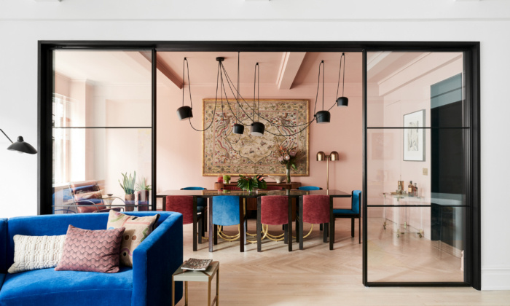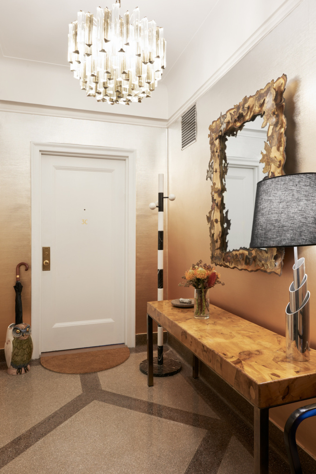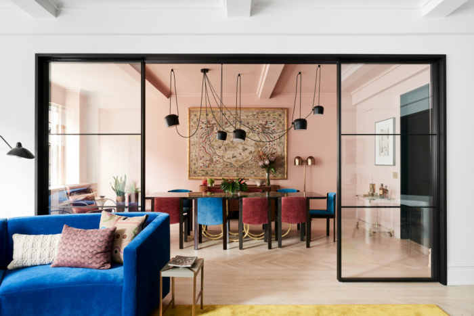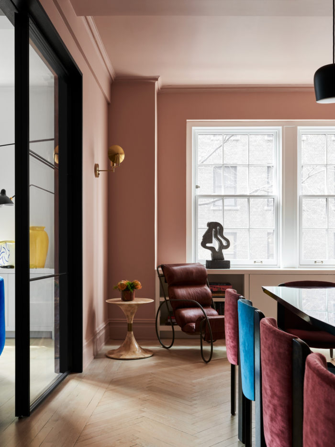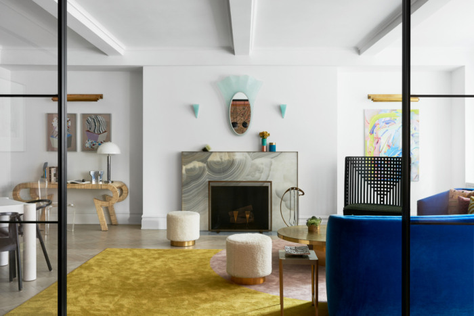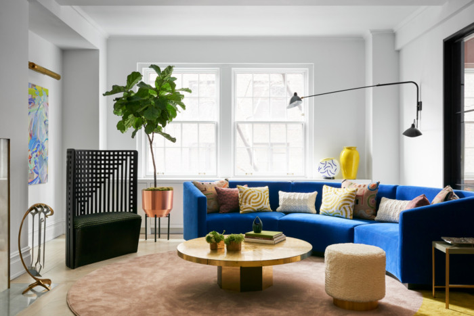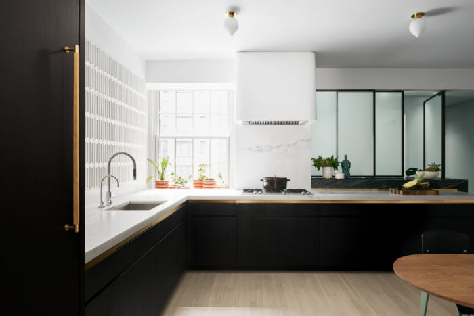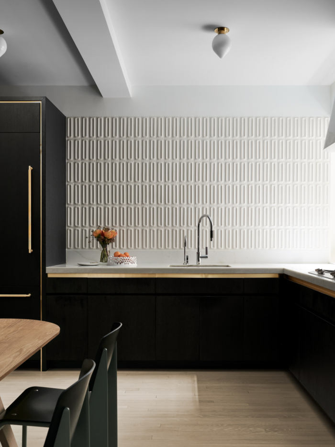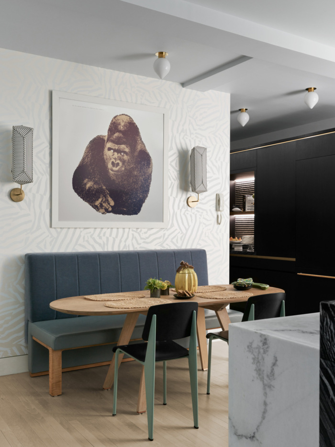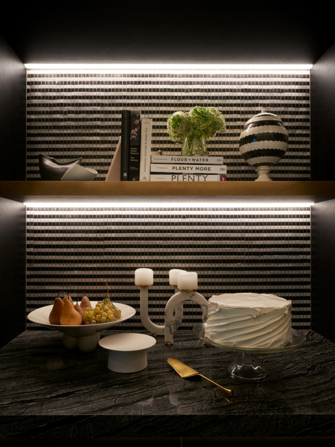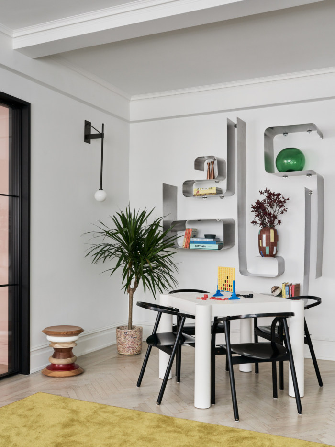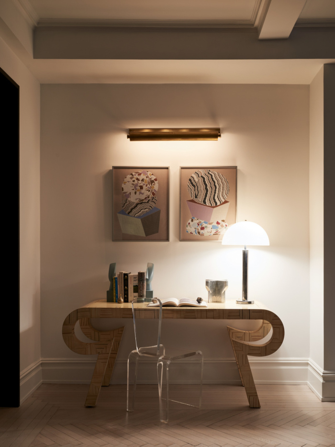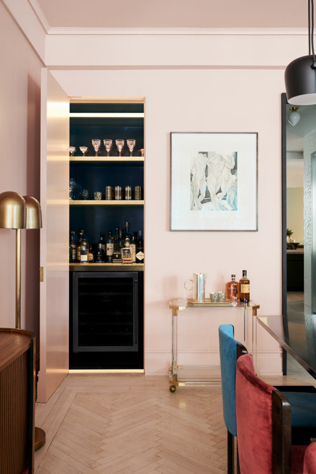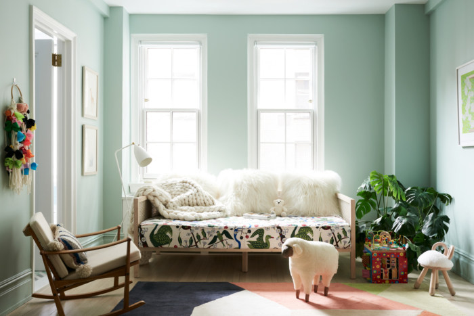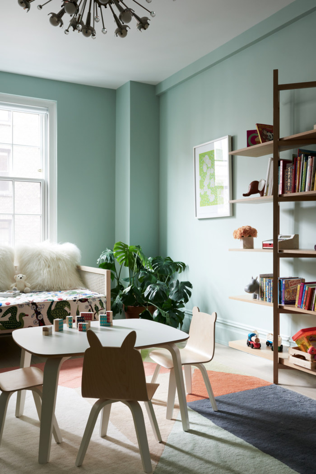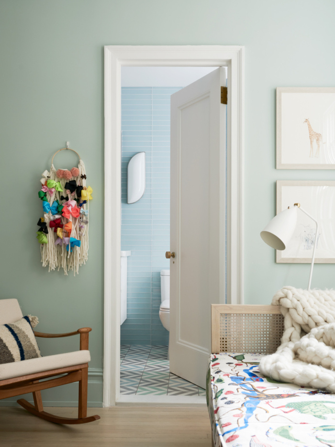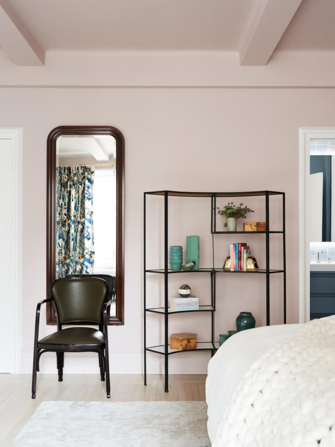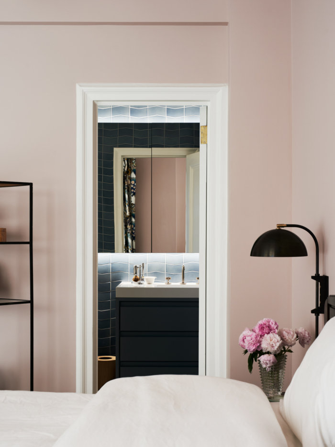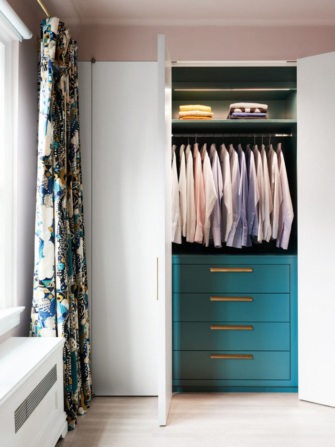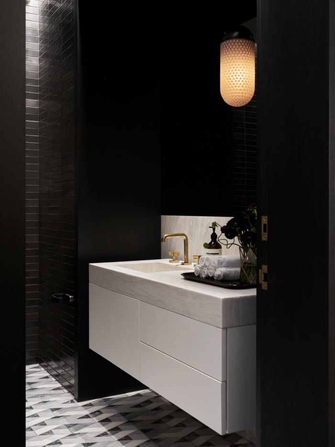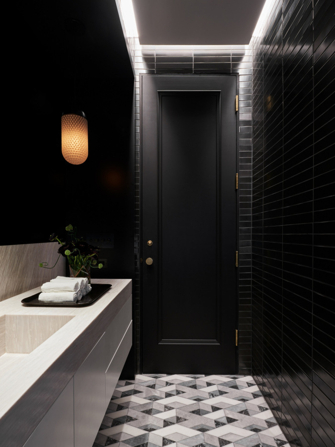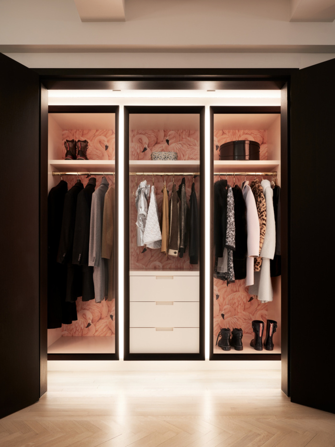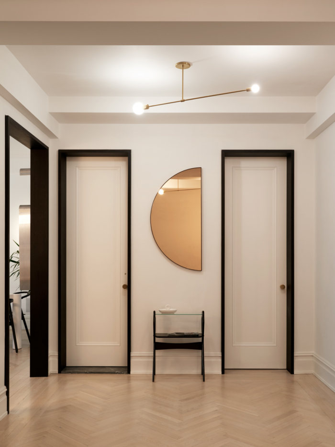Park Avenue Prewar Apartment
MKCA has completed both the gut renovation and interior design of a large prewar apartment on Park Avenue for a young New York City, New York family looking to maximize efficiency and style.
The renovation concentrated on maximizing the already well proportioned formal spaces, including a generous entrance gallery, formal living room and dining room; while converting the dark and crowded storage and service areas into functional contemporary living elements.
Because the historic layout was quite segmented, MKCA set out to create enlarged openings to increase circulation between spaces. MKCA’s selection of furniture, finishes, and unique art and design objects played a large part in maximizing natural light, visual interconnectivity, and playfulness throughout.
In the living and dining rooms, a tiny door opening was substantially enlarged and infilled with a black metal and glass sliding partition creating a generous portal between the two spaces. Facing the doors, a grey onyx and bronze fireplace mantel is flanked by turquoise glass sconces with a vintage Fontana Arte mirror above.
To create a light-filled kitchen where there was only one window facing a courtyard, Chen relied on highcontrast materials. The lacquer and ebonized oak pantry links the dining room and kitchen, which is lined in glossy three-dimensional tile from Ann Sacks, and pale iridescent wall covering from Flat Vernacular.
The rear wall of the kitchen was removed and replaced with a sliding acid etched glass partition, which picks up the ambient light from windows in the service entrance beyond and glows all day long, replaced at night by an even glow from the overhead fixtures that bathe the partition in light.
An inky blue-green back hall leads to three bedrooms. In the couple’s daughter’s room, the tropical motifs from the front of the apartment mingle with Scandinavian sensibilities. The master bedroom and bath were touched lightly, with the addition of custom millwork his and hers closets, and new finishes and fixtures in the master bath.
Architecture: MKCA
Design Team: Natasha Harper, Michael Chen, Braden Caldwell, Justin Snider, Robinson Strong, Julian Anderson.
Styling: Cristina Sonneman
Contractor: Think Construction
Photography: Brooke Holm

