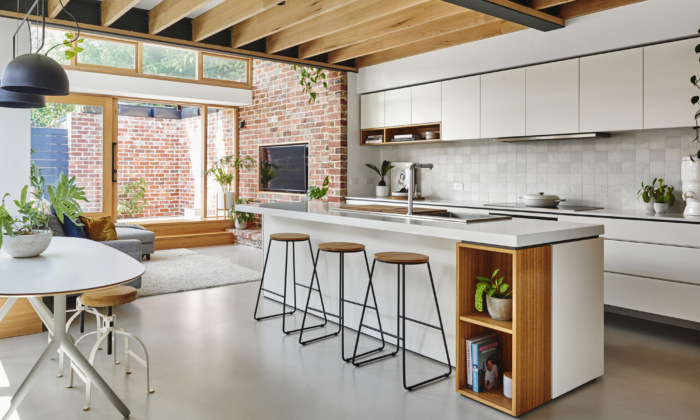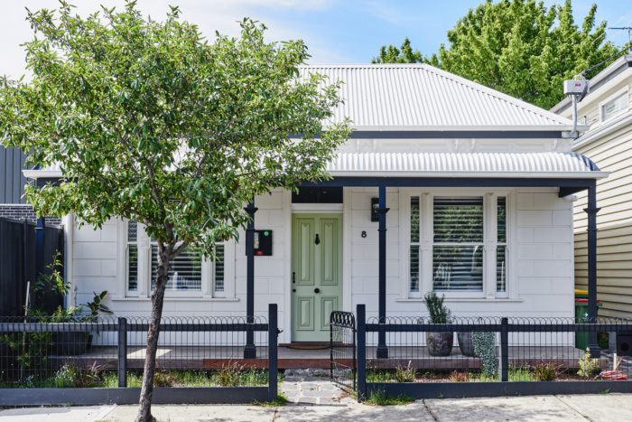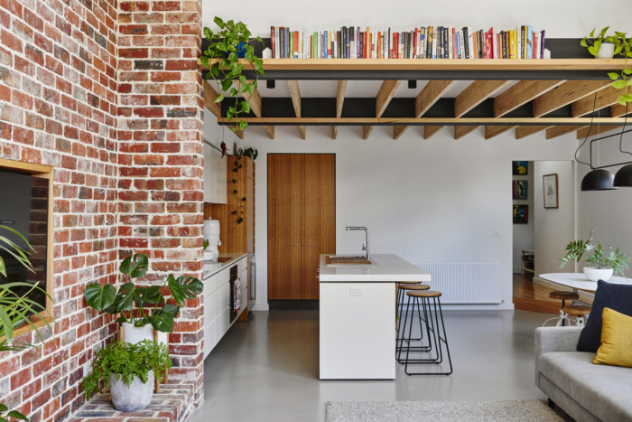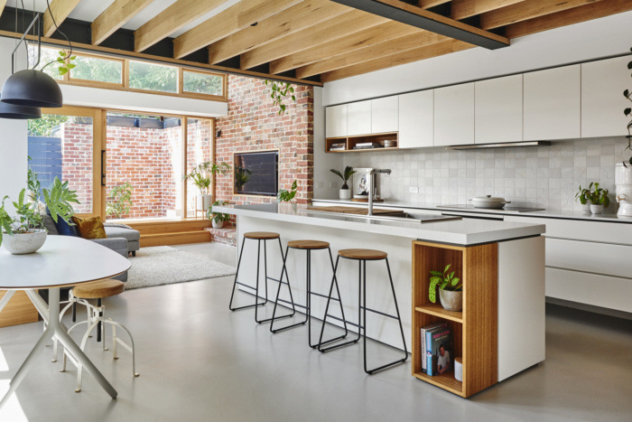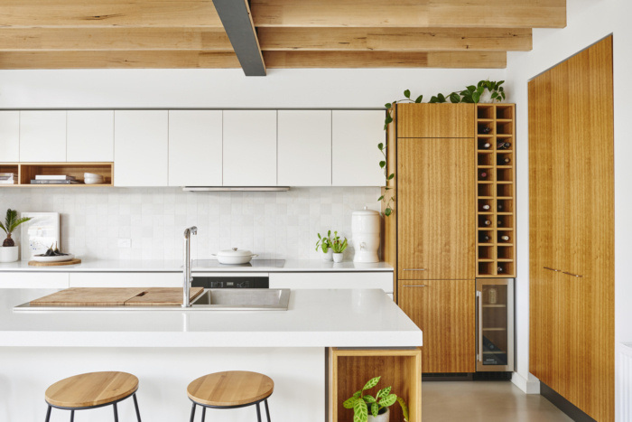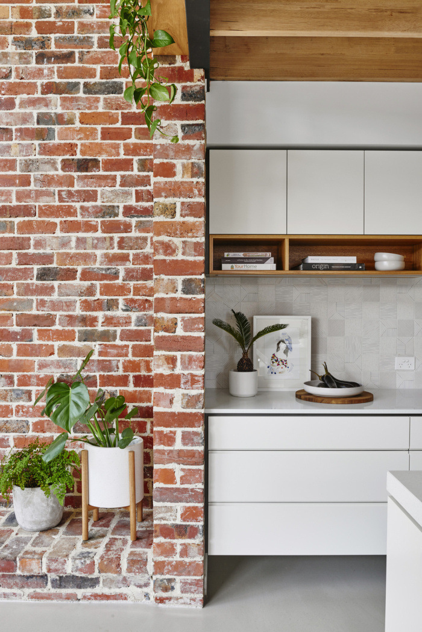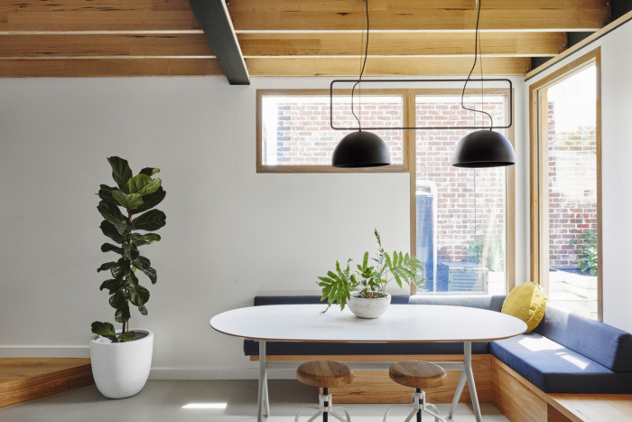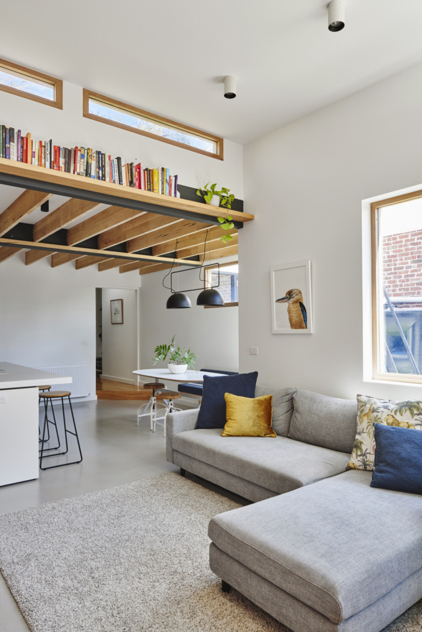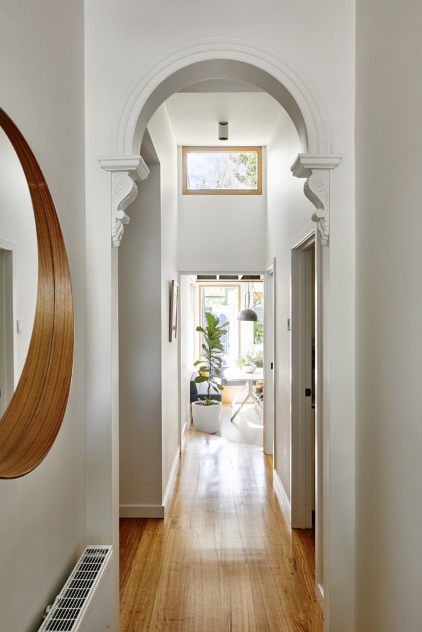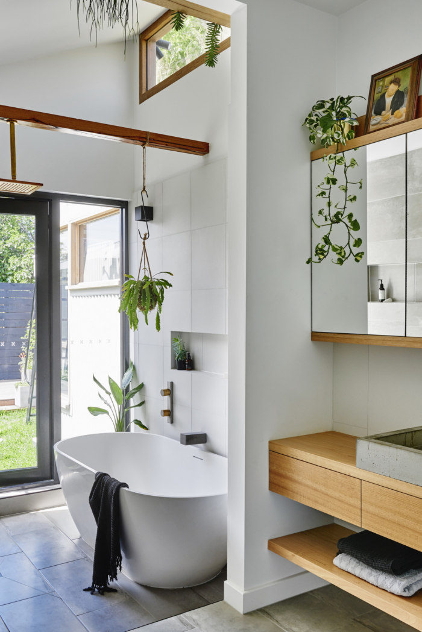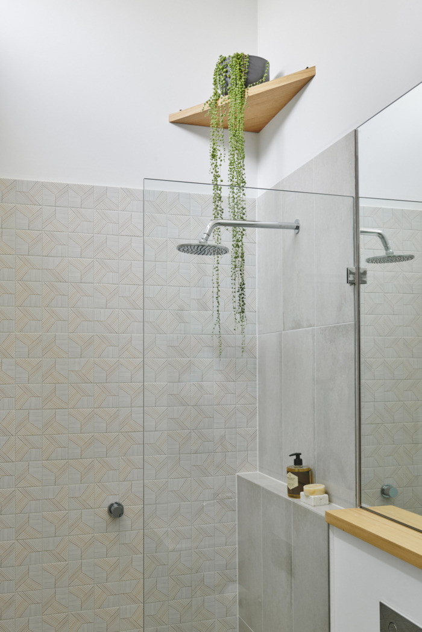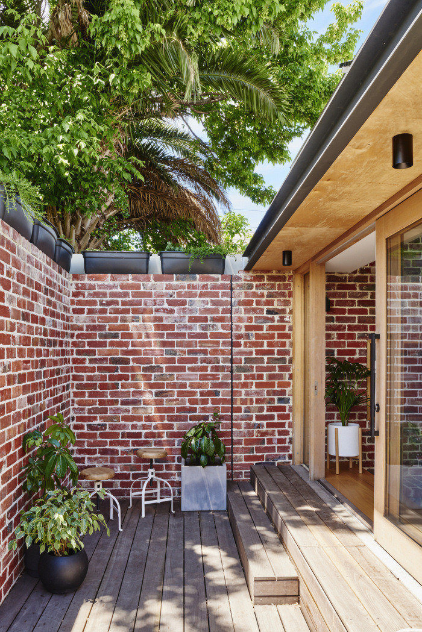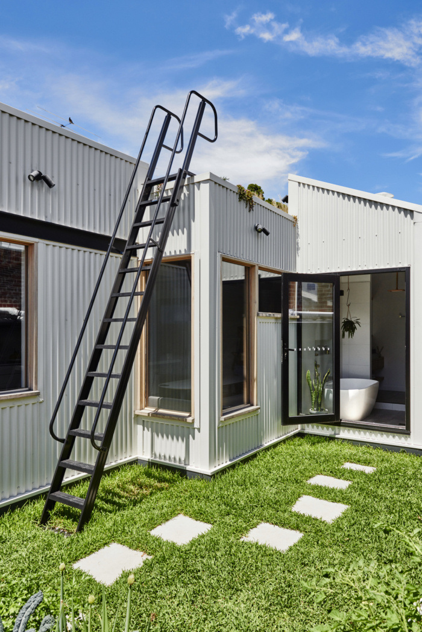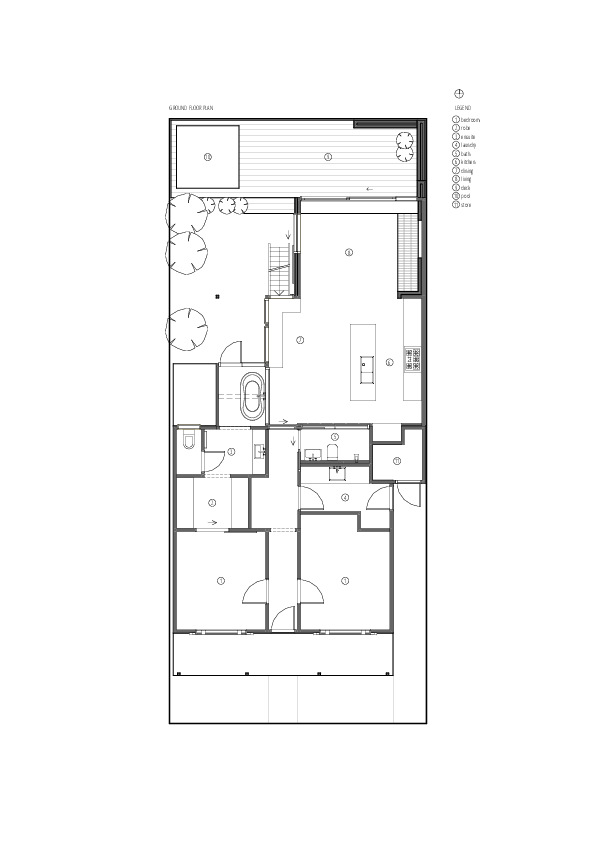Melbourne Vernacular
Altereco renovated this hundred-year-old worker’s cottage in Melbourne, Australia with a cutting edge approach to sustainability as a model for others looking to build with less of a footprint.
We were fortunate to be engaged by local sustainability consultants, Melbourne Vernacular, who wanted to use their home as an educational space for showcasing design that achieves an uncompromising standard of style, liveability and environmental performance.
The clients were not just mindful of the design, but of the building process itself, requesting to keep as much of the original structure as was feasible. They painstakingly took down parts of the old house and identified opportunities to reuse as many existing materials as possible. The original red brick paving from the backyard now serves as an internal feature wall and an external brick wall. Locally quarried bluestone that long functioned as the property’s carriageway now marks the entry to their home. The original red gum stumps are a striking feature in their green roof landscaping. The kitchen was made by local company Cantilever Interiors using reconstituted stone by Consentino made up of 80% recycled content with a low VOC finish.
Altereco Design employed a savvy design approach that enables passive heating and cooling inside; not only does the aforementioned red brick wall create a pleasing aesthetic, it performs as thermal mass for the building. What differentiates this sustainable home is it’s use of smart technology to optimise use of solar energy, significantly lowering running costs. And when it came to the great outdoors, “water wise” and native plants were used in the garden beds, all of this topped off with an insulating green roof that creates additional outdoor space on the tight inner-city block.
This industrious approach to build and design reduces wasted energy (often synonymous with demolishing the old and building something shiny, modern and new), all the while successfully preserving and celebrating the certain charm that comes with a house of this era.
To register for their next open house jump onto their website where you can also learn about a range range of consulting services they offer for renovations, new builds and existing homes.
Architecture: Altereco
Photography: Nikole Ramsay

