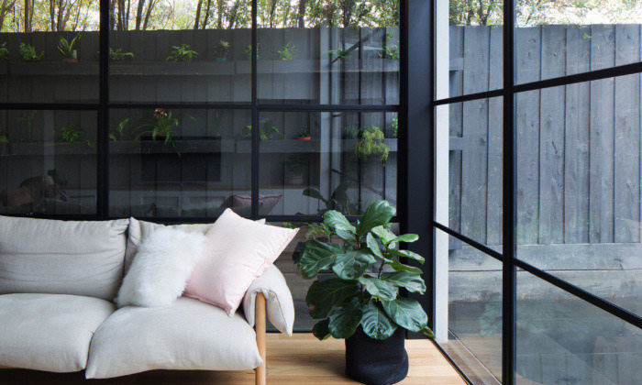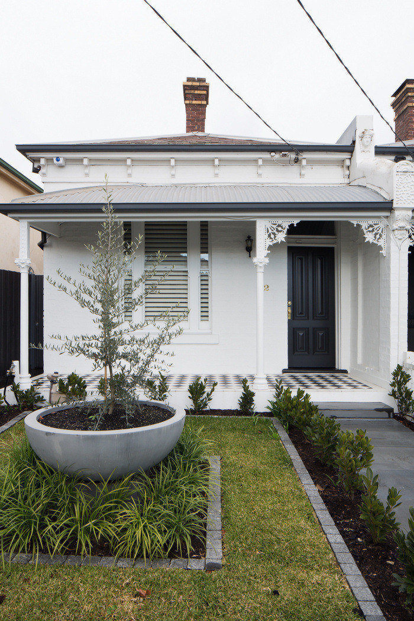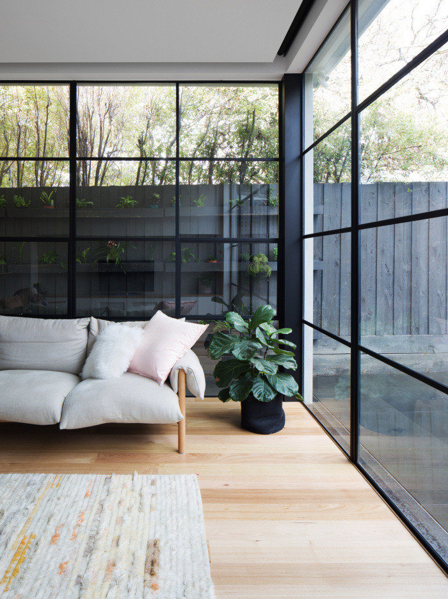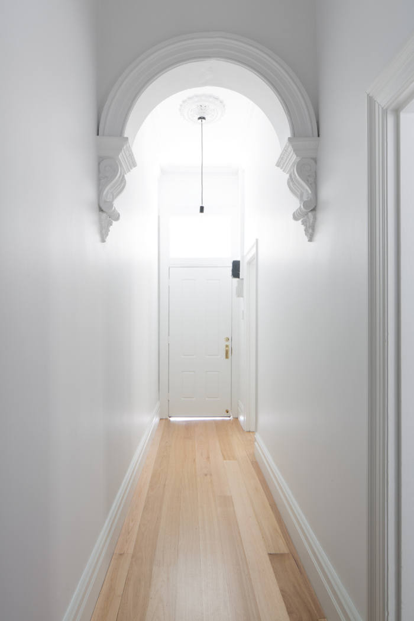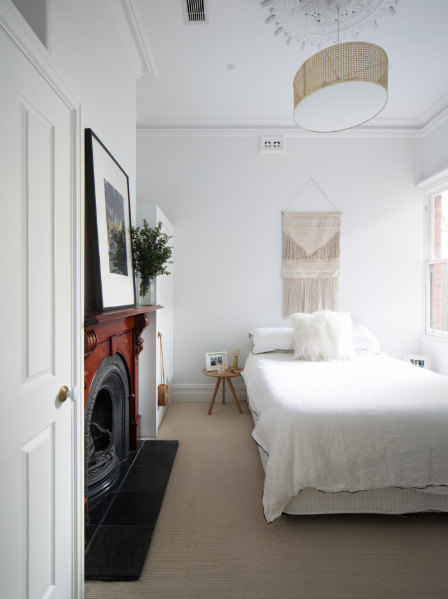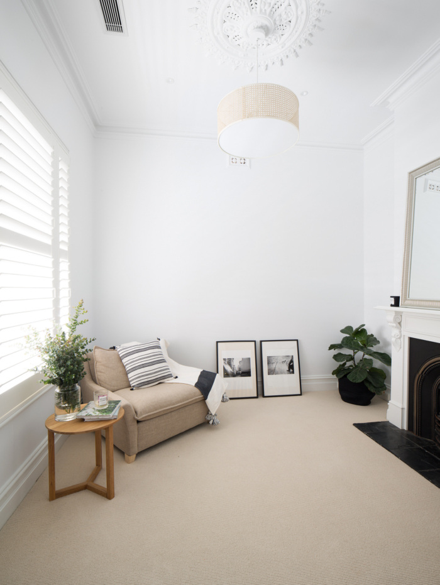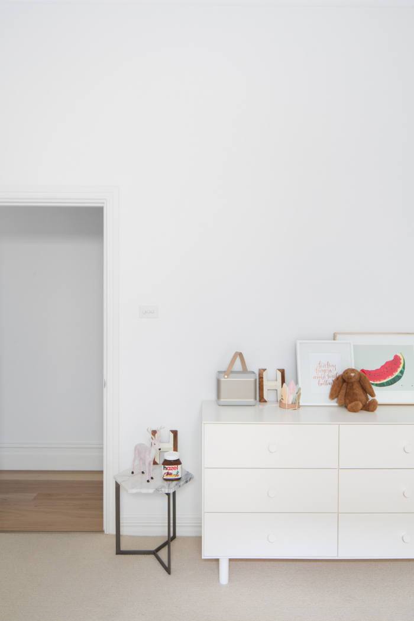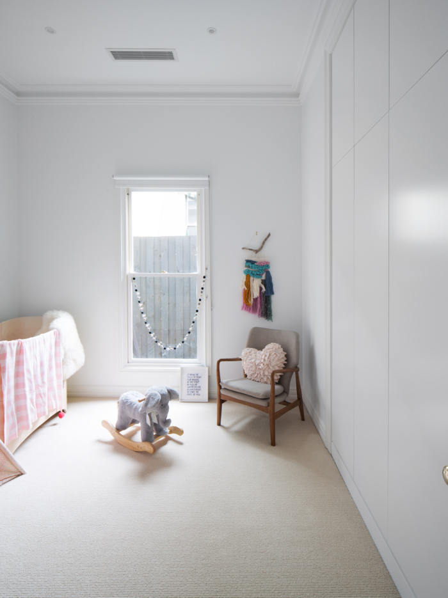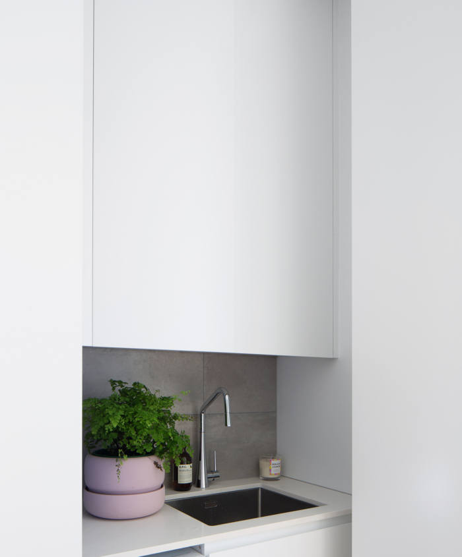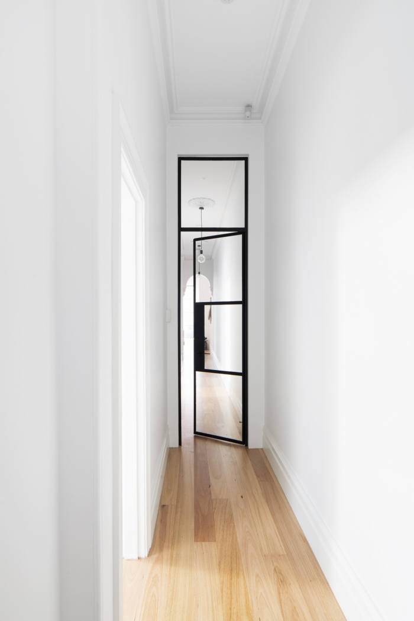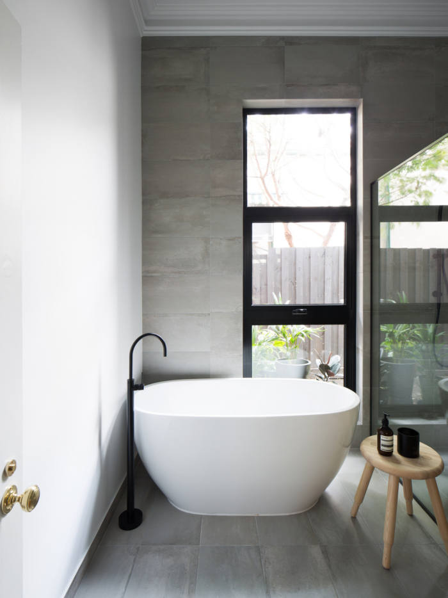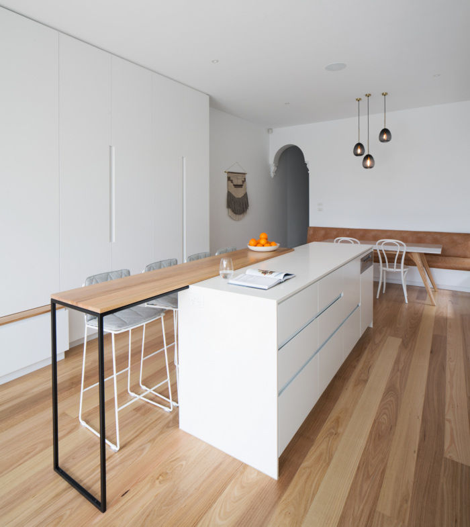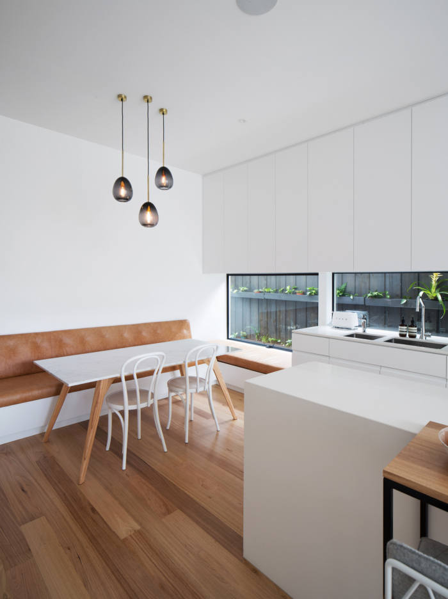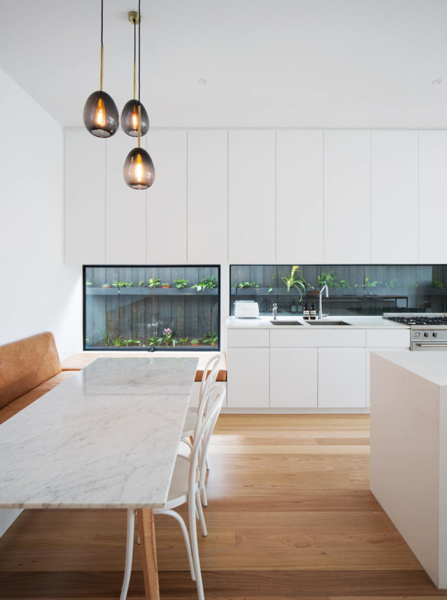Hawthorn Terrace
Dan Webster Architecture completed an addition on this Melbourne, Australian charmer, to give space for a growing family with timeless details and easy flow.
This project was an extension to a single fronted victorian in Hawthorn.
Timeless contemporary was the brief, and we wanted to give them a flexible space for a growing family that could be adaptable for a small gathering, or a larger crowd.
Within the kitchen / dining / living space, there are multiple zones, allowing the family great flexibility in how it’s used.
Architecture: Dan Webster Architecture
Photography: Sayher Heffernan

