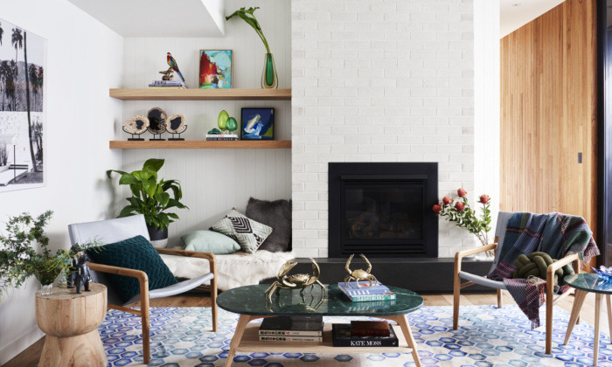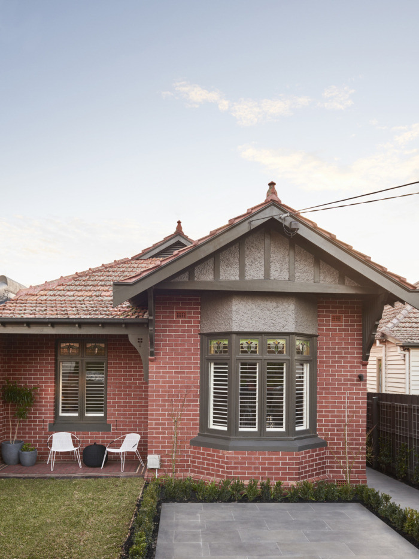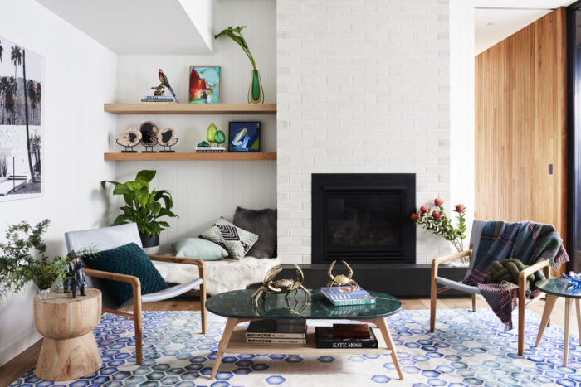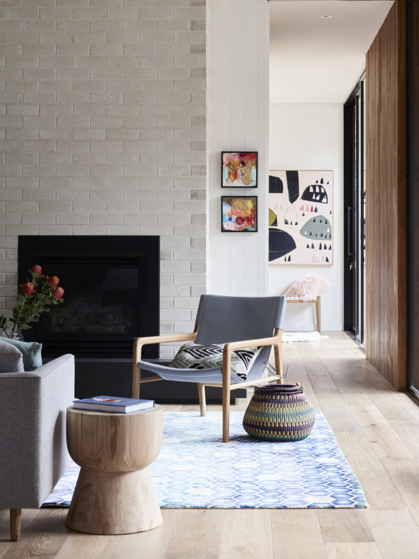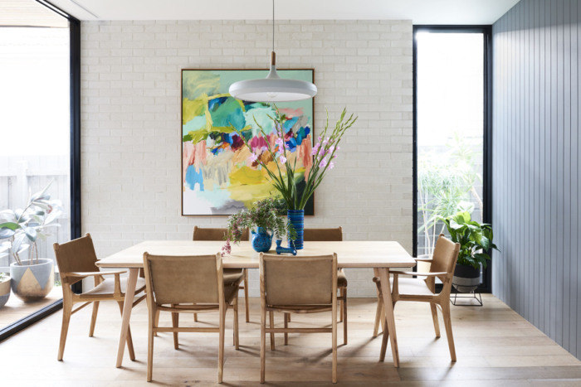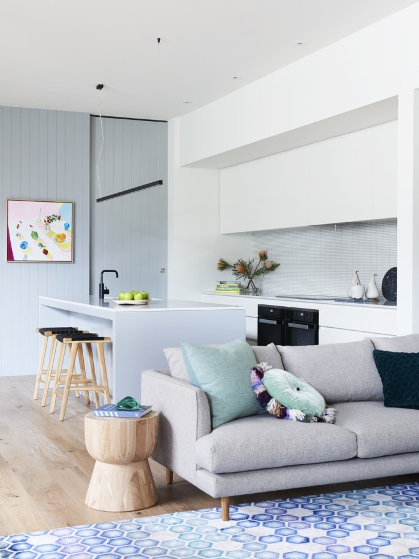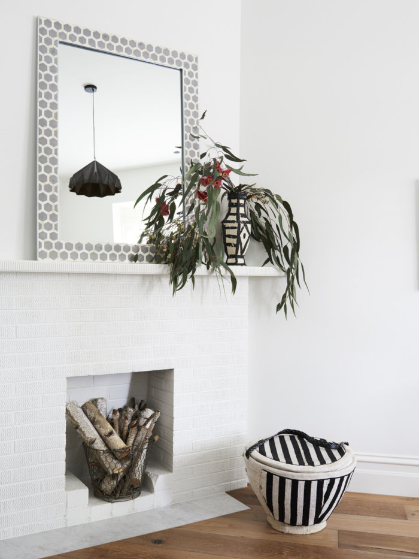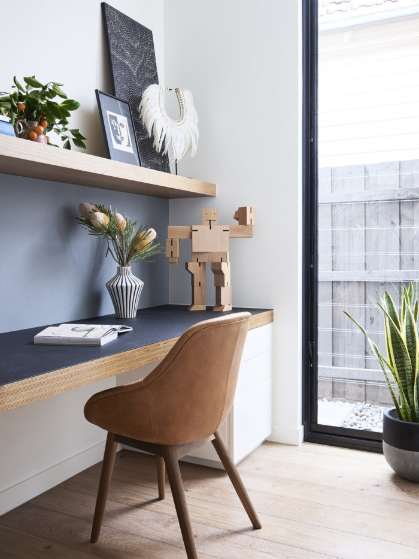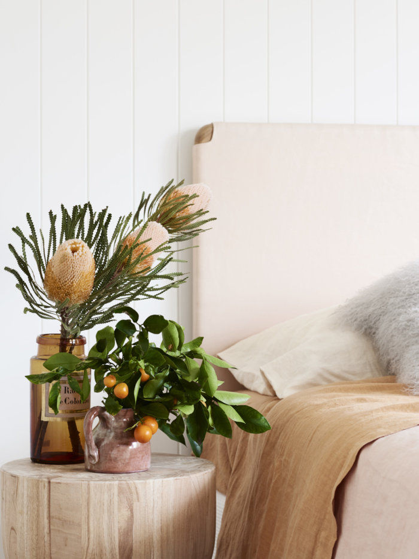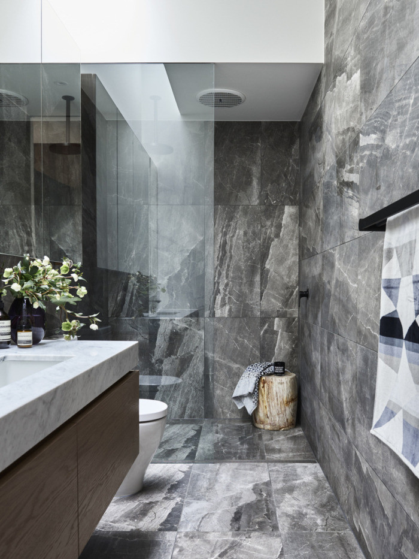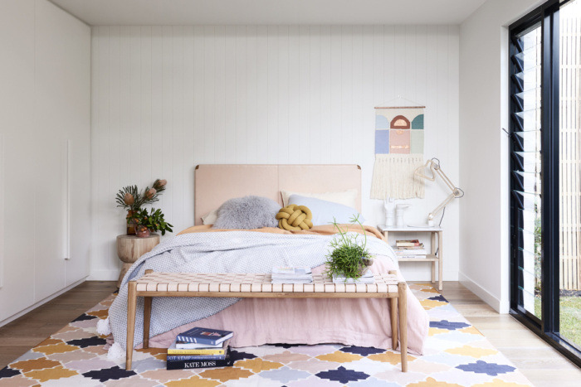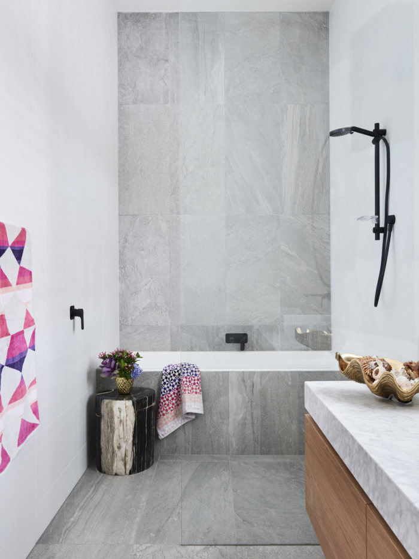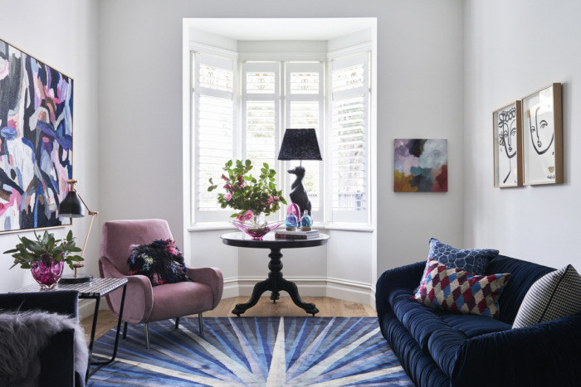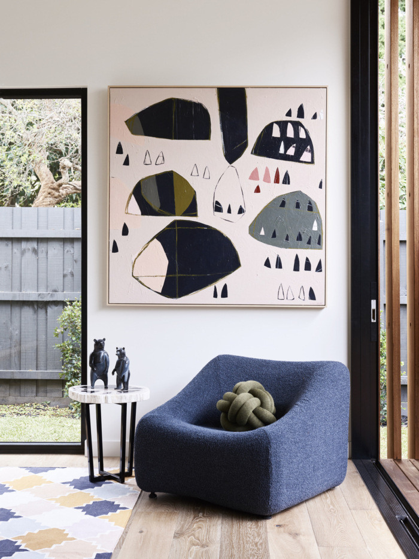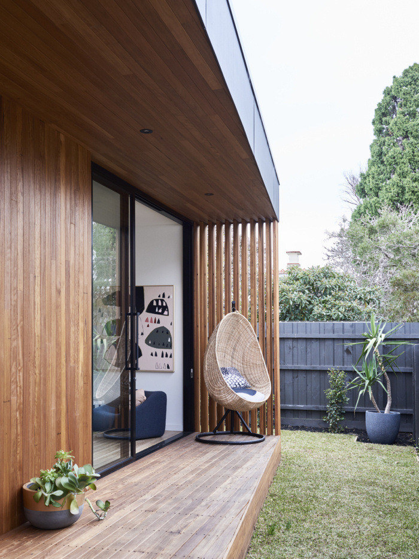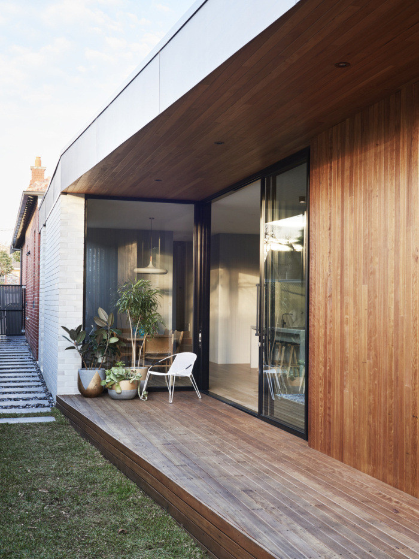Melbourne Edwardian House
Pleysier Perkins Architects design of this Edwardian home in Melbourne maximizes exposure to natural light in a fun and playful setting.
A split-level addition to an Edwardian house on a narrow block. The house steps down the site towards the main living spaces to capture natural light opening up views to the sky.
The use of various materials and textures in conjunction with the interior styling, create a light and playful character to the home.
Architecture: Pleysier Perkins Architects
Styling: Fenton & Fenton
Photography: Eve Wilson

